Scandinavian Living Room Design Photos
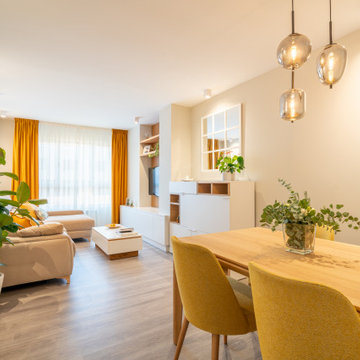
Photo of a mid-sized scandinavian enclosed living room in Other with beige walls, laminate floors, a wall-mounted tv and grey floor.
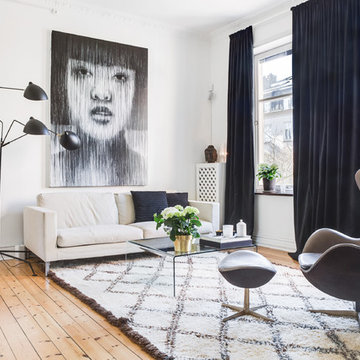
Design ideas for a small scandinavian open concept living room in London with white walls, light hardwood floors and beige floor.
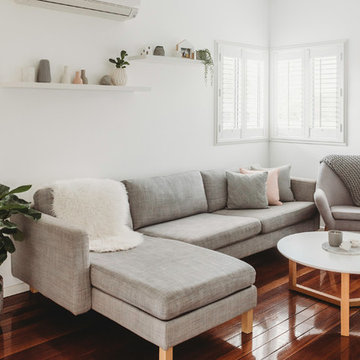
Scandinavian inspired living space. Neutral colour palette with pops of blush pink.
Design ideas for a mid-sized scandinavian formal open concept living room in Sunshine Coast with white walls, dark hardwood floors, no fireplace, a built-in media wall and brown floor.
Design ideas for a mid-sized scandinavian formal open concept living room in Sunshine Coast with white walls, dark hardwood floors, no fireplace, a built-in media wall and brown floor.
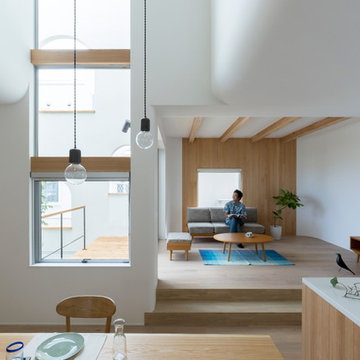
Inspiration for a mid-sized scandinavian living room in Other with white walls, light hardwood floors and beige floor.
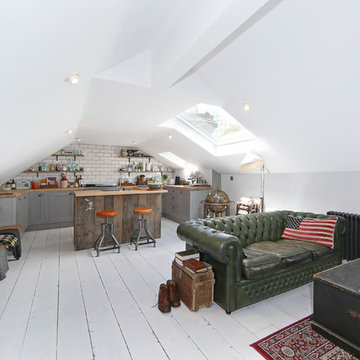
We tried to recycle as much as we could. The floorboards were from an old mill in yorkshire, rough sawn and then waxed white.
Most of the furniture is from a range of Vintage shops around Hackney and flea markets.
The island is wrapped in the old floorboards as well as the kitchen shelves.
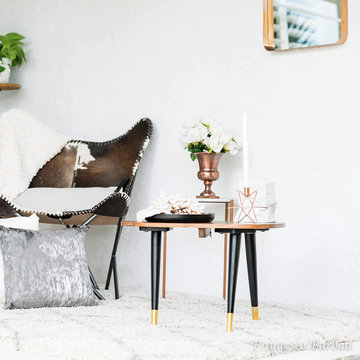
Mary Ellen’s collection is a minimalistic and romantic inspired set. It has a touch of classic charm while maintaining a modern European aesthetic.
One of our absolute favorite Instagram accounts is @maryellenskye. We love the design aesthetic of all her pictures. Her minimalistic approach with a flare of flowers, old charm and of course Nashville was enough for us to know we had to work on a collection with her.
Mary Ellen's collection is a complete reflection of her minimalistic yet romantic love for home decor. Her home is inspired by a touch of southern charm with lots of flowers and nude tones. We asked her a few questions to find out what inspired her collection, what she loves and we even got a few tips on how to approach the decorating process.
http://swiftdecor.com/blogs/designer-tips-tricks/romantic-meets-minimalistic
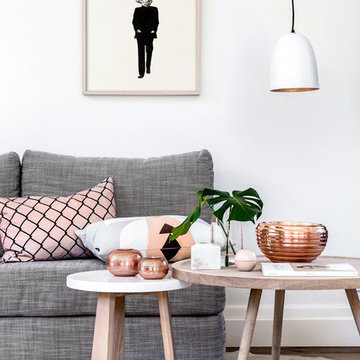
Buy it here: http://bit.ly/1JxCDIl
Photo of a scandinavian living room in London with white walls and light hardwood floors.
Photo of a scandinavian living room in London with white walls and light hardwood floors.
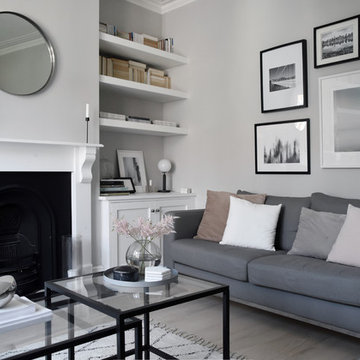
Popular Scandinavian-style interiors blog 'These Four Walls' has collaborated with Kährs for a scandi-inspired, soft and minimalist living room makeover. Kährs worked with founder Abi Dare to find the perfect hard wearing and stylish floor to work alongside minimalist decor. Kährs' ultra matt 'Oak Sky' engineered wood floor design was the perfect fit.
"I was keen on the idea of pale Nordic oak and ordered all sorts of samples, but none seemed quite right – until a package arrived from Swedish brand Kährs, that is. As soon as I took a peek at ‘Oak Sky’ ultra matt lacquered boards I knew they were the right choice – light but not overly so, with a balance of ashen and warmer tones and a beautiful grain. It creates the light, Scandinavian vibe that I love, but it doesn’t look out of place in our Victorian house; it also works brilliantly with the grey walls. I also love the matte finish, which is very hard wearing but has
none of the shininess normally associated with lacquer" says Abi.
Oak Sky is the lightest oak design from the Kährs Lux collection of one-strip ultra matt lacquer floors. The semi-transparent white stain and light and dark contrasts in the wood makes the floor ideal for a scandi-chic inspired interior. The innovative surface treatment is non-reflective; enhancing the colour of the floor while giving it a silky, yet strong shield against wear and tear. Kährs' Lux collection won 'Best Flooring' at the House Beautiful Awards 2017.
Kährs have collaborated with These Four Walls and feature in two blog posts; My soft, minimalist
living room makeover reveal and How to choose wooden flooring.
All photography by Abi Dare, Founder of These Four Walls
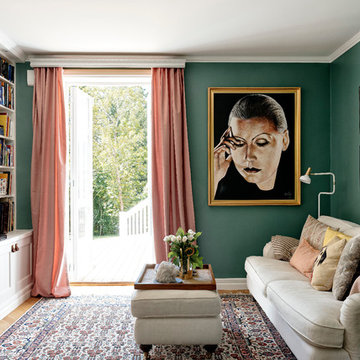
Design ideas for a mid-sized scandinavian formal enclosed living room in Stockholm with green walls, light hardwood floors, no fireplace and a freestanding tv.
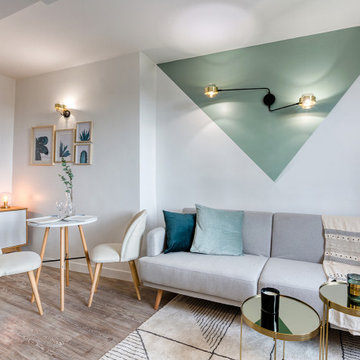
J'ai réalisé une rénovation partielle pour cet appartement, qui avait été refait récemment, mais qui manquait de caractère, de personnalité. Nous avons créé un petit cocon pour ce T2 de 27m2, à la décoration aux inspirations rétro et scandinave. Le traitement géométrique de la peinture crée le dynamisme qui manquait à cette espace. On retrouve la forme qui dicte l'aménagement et séquence l'espace, également avec le coin totalement noir de la cuisine, et la tête de lit suggérée par le bleu dans la chambre.
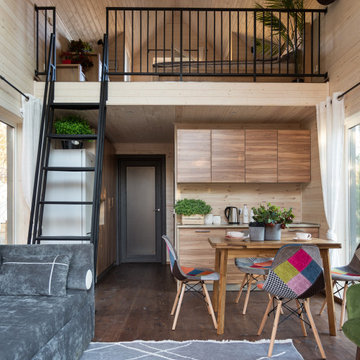
На второй уровень ведет чердачная лестница разработанная специально для этого проекта.
This is an example of a small scandinavian loft-style living room in Other with white walls and brown floor.
This is an example of a small scandinavian loft-style living room in Other with white walls and brown floor.
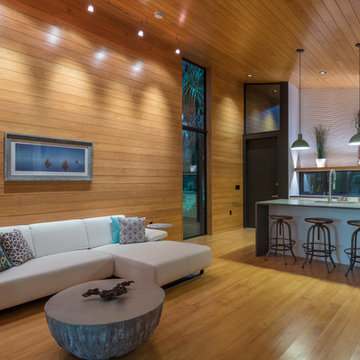
I built this on my property for my aging father who has some health issues. Handicap accessibility was a factor in design. His dream has always been to try retire to a cabin in the woods. This is what he got.
It is a 1 bedroom, 1 bath with a great room. It is 600 sqft of AC space. The footprint is 40' x 26' overall.
The site was the former home of our pig pen. I only had to take 1 tree to make this work and I planted 3 in its place. The axis is set from root ball to root ball. The rear center is aligned with mean sunset and is visible across a wetland.
The goal was to make the home feel like it was floating in the palms. The geometry had to simple and I didn't want it feeling heavy on the land so I cantilevered the structure beyond exposed foundation walls. My barn is nearby and it features old 1950's "S" corrugated metal panel walls. I used the same panel profile for my siding. I ran it vertical to match the barn, but also to balance the length of the structure and stretch the high point into the canopy, visually. The wood is all Southern Yellow Pine. This material came from clearing at the Babcock Ranch Development site. I ran it through the structure, end to end and horizontally, to create a seamless feel and to stretch the space. It worked. It feels MUCH bigger than it is.
I milled the material to specific sizes in specific areas to create precise alignments. Floor starters align with base. Wall tops adjoin ceiling starters to create the illusion of a seamless board. All light fixtures, HVAC supports, cabinets, switches, outlets, are set specifically to wood joints. The front and rear porch wood has three different milling profiles so the hypotenuse on the ceilings, align with the walls, and yield an aligned deck board below. Yes, I over did it. It is spectacular in its detailing. That's the benefit of small spaces.
Concrete counters and IKEA cabinets round out the conversation.
For those who cannot live tiny, I offer the Tiny-ish House.
Photos by Ryan Gamma
Staging by iStage Homes
Design Assistance Jimmy Thornton
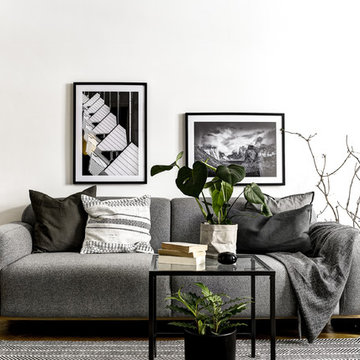
Photo of a mid-sized scandinavian formal enclosed living room in Stockholm with white walls, medium hardwood floors and no fireplace.
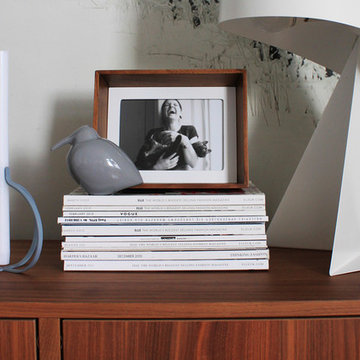
Patricia Hoyna
Design ideas for a small scandinavian open concept living room in London with white walls, light hardwood floors, no fireplace and a freestanding tv.
Design ideas for a small scandinavian open concept living room in London with white walls, light hardwood floors, no fireplace and a freestanding tv.
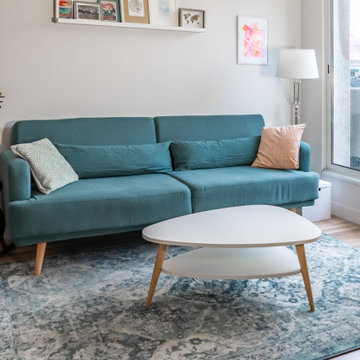
Espace salon cocooning, chaleureux et très lumineux. L'éte le salon se prolonge sur un petit balcon donnant sur une végétation luxuriante.
Design ideas for a small scandinavian open concept living room in Nantes with white walls and light hardwood floors.
Design ideas for a small scandinavian open concept living room in Nantes with white walls and light hardwood floors.
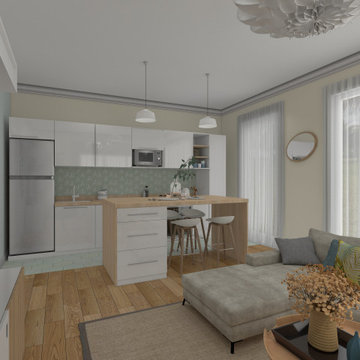
Décoration salon ouvert sur cuisine dans le style scandinage
Photo of a small scandinavian open concept living room in Paris with a library, beige walls, laminate floors, no fireplace, a freestanding tv and brown floor.
Photo of a small scandinavian open concept living room in Paris with a library, beige walls, laminate floors, no fireplace, a freestanding tv and brown floor.
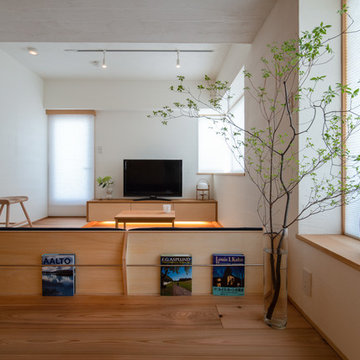
Inspiration for a small scandinavian living room in Other with beige walls, medium hardwood floors, a freestanding tv and beige floor.
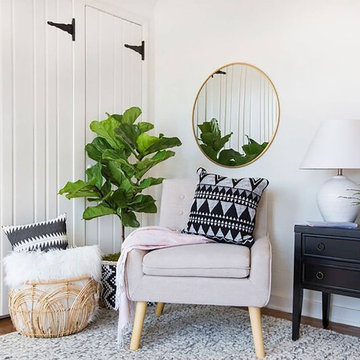
http://www.target.com/c/scandinavian/-/N-4rssf
This is an example of a mid-sized scandinavian formal enclosed living room in Minneapolis with white walls, dark hardwood floors, no fireplace, no tv and brown floor.
This is an example of a mid-sized scandinavian formal enclosed living room in Minneapolis with white walls, dark hardwood floors, no fireplace, no tv and brown floor.
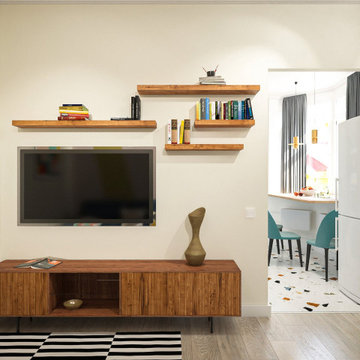
Tiny living room between the bedroom and kitchen. Bright wall and decoration, small sofa and TV set.
Photo of a small scandinavian living room in London.
Photo of a small scandinavian living room in London.
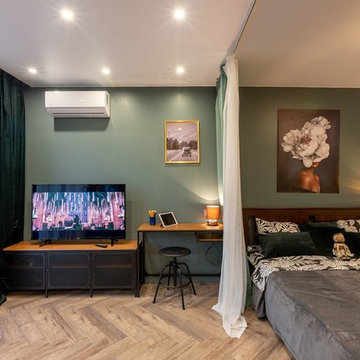
Brainstorm Buro +7 916 0602213
This is an example of a small scandinavian open concept living room in Moscow with green walls, dark hardwood floors, a freestanding tv and brown floor.
This is an example of a small scandinavian open concept living room in Moscow with green walls, dark hardwood floors, a freestanding tv and brown floor.
Scandinavian Living Room Design Photos
1