Scandinavian Living Room Design Photos with No Fireplace
Refine by:
Budget
Sort by:Popular Today
1 - 20 of 3,351 photos
Item 1 of 3

On arrive dans le salon par la partie la plus basse, qui est celle qui accueille la mezzanine.
L'espace est assez large pour laisser l'échelle de manière fixe, et non amovible. La vue est sympathique en arrivant, et surtout accueillante avec le salon.
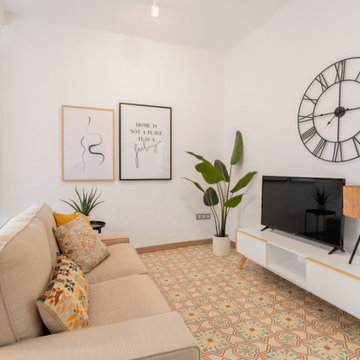
Design ideas for a mid-sized scandinavian open concept living room in Barcelona with white walls, ceramic floors, no fireplace, a freestanding tv and multi-coloured floor.
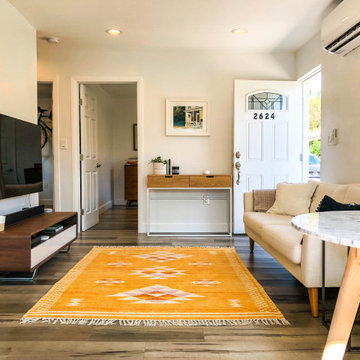
Additional Dwelling Unit / Small Great Room
This accessory dwelling unit provides all of the necessary components to happy living. With it's lovely living room, bedroom, home office, bathroom and full kitchenette, it is a dream oasis ready to inhabited.
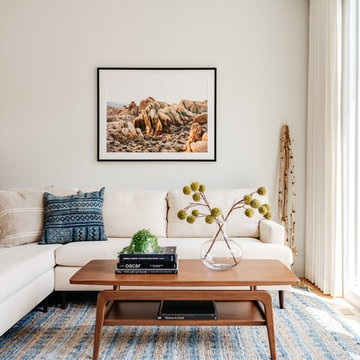
Photo by Christopher Stark.
Photo of a scandinavian living room in San Francisco with a library, white walls and no fireplace.
Photo of a scandinavian living room in San Francisco with a library, white walls and no fireplace.
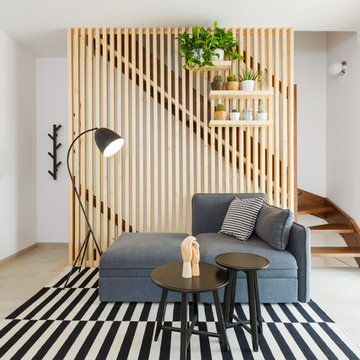
Stefano Corso
Photo of a small scandinavian open concept living room in Rome with white walls, light hardwood floors, no fireplace, a freestanding tv and beige floor.
Photo of a small scandinavian open concept living room in Rome with white walls, light hardwood floors, no fireplace, a freestanding tv and beige floor.
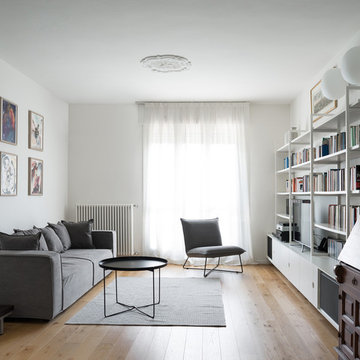
Ensemble Foto
Design ideas for a mid-sized scandinavian open concept living room in Milan with a library, white walls, medium hardwood floors, no fireplace, a built-in media wall and brown floor.
Design ideas for a mid-sized scandinavian open concept living room in Milan with a library, white walls, medium hardwood floors, no fireplace, a built-in media wall and brown floor.
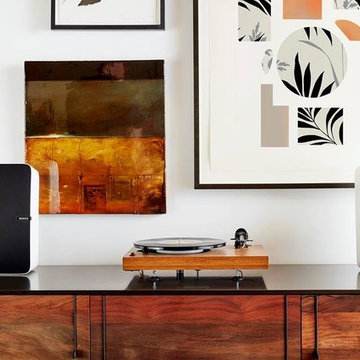
This is an example of a mid-sized scandinavian living room in Los Angeles with white walls, light hardwood floors, no fireplace, a wall-mounted tv and brown floor.
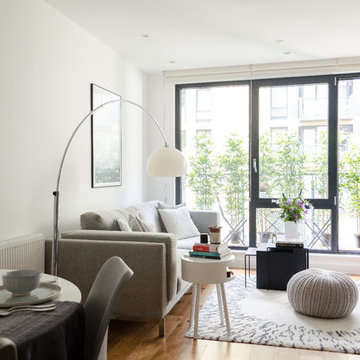
Homewings designer Francesco created a beautiful scandi living space for Hsiu. The room is an open plan kitchen/living area so it was important to create segments within the space. The cost effective ikea rug frames the seating area perfectly and the Marks and Spencer knitted pouffe is multi functional as a foot rest and spare seat. The room is calm and stylish with that air of scandi charm.
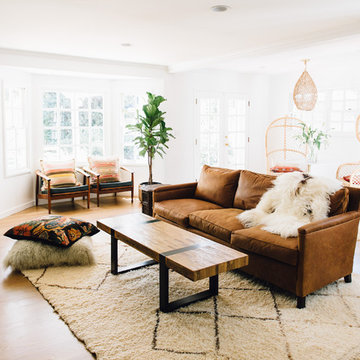
Stephanie Russo
Scandinavian living room in Sacramento with white walls, medium hardwood floors and no fireplace.
Scandinavian living room in Sacramento with white walls, medium hardwood floors and no fireplace.
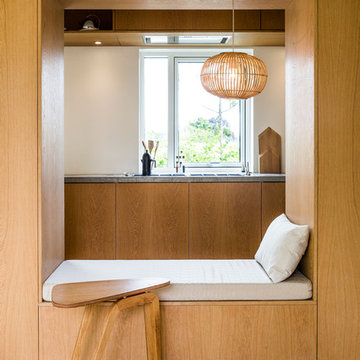
Design ideas for a mid-sized scandinavian enclosed living room in Aarhus with medium hardwood floors, no fireplace, brown walls and no tv.
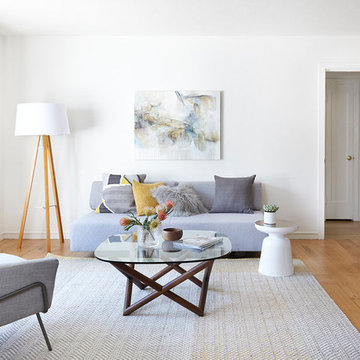
MICHELLE DREWES PHOTOGRAPHY
Mid-sized scandinavian formal enclosed living room in San Francisco with white walls, light hardwood floors, no fireplace and no tv.
Mid-sized scandinavian formal enclosed living room in San Francisco with white walls, light hardwood floors, no fireplace and no tv.
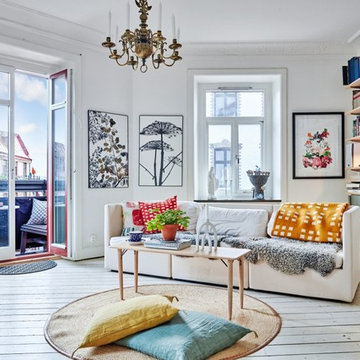
Mid-sized scandinavian formal open concept living room in Gothenburg with white walls, light hardwood floors, no fireplace and no tv.
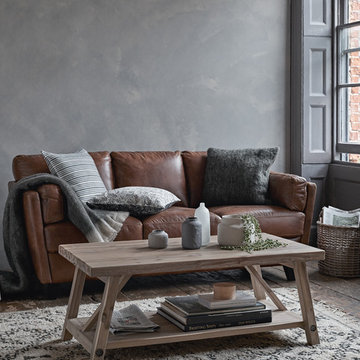
Embrace the simple textures of natural materials with beautiful, understated pieces that have a tactile and organic appeal.
Scandinavian living room in London with grey walls, dark hardwood floors and no fireplace.
Scandinavian living room in London with grey walls, dark hardwood floors and no fireplace.
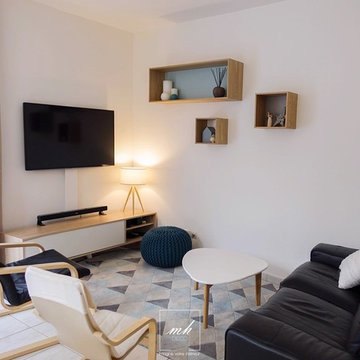
Eloïse Neret
Small scandinavian formal open concept living room in Paris with white walls, a wall-mounted tv and no fireplace.
Small scandinavian formal open concept living room in Paris with white walls, a wall-mounted tv and no fireplace.
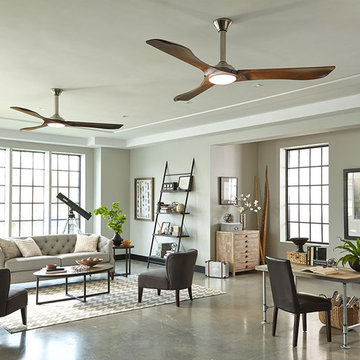
This is an example of an expansive scandinavian open concept living room in New York with grey walls, concrete floors and no fireplace.
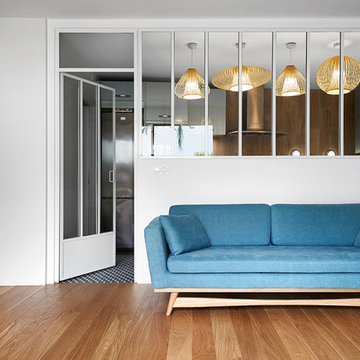
Photo of a mid-sized scandinavian open concept living room in Paris with white walls, medium hardwood floors and no fireplace.
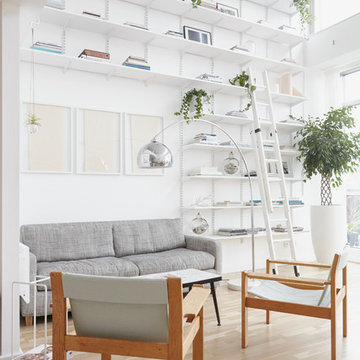
Photo of a scandinavian living room in London with white walls, light hardwood floors, no fireplace and no tv.
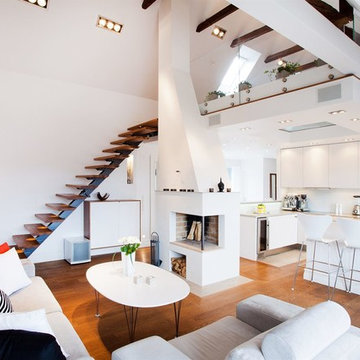
Photo of a mid-sized scandinavian open concept living room in Stockholm with white walls, dark hardwood floors and no fireplace.
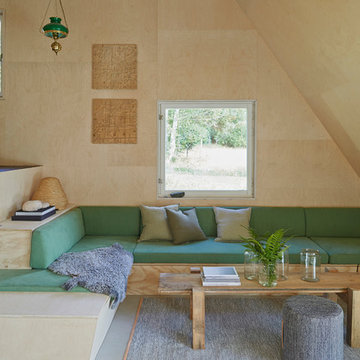
Vardagsrum. Samtliga möbler är platsbyggda i pusselplywood.
Living room. All furniture is built on site in the puzzle plywood.
Åke Eson Lindman, www.lindmanphotography.com
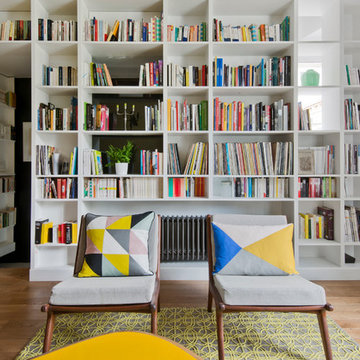
Germain SUIGNARD
Mid-sized scandinavian enclosed living room in Paris with a library, white walls, light hardwood floors, no fireplace and no tv.
Mid-sized scandinavian enclosed living room in Paris with a library, white walls, light hardwood floors, no fireplace and no tv.
Scandinavian Living Room Design Photos with No Fireplace
1