Scandinavian Living Room Design Photos with Wallpaper
Refine by:
Budget
Sort by:Popular Today
1 - 20 of 569 photos
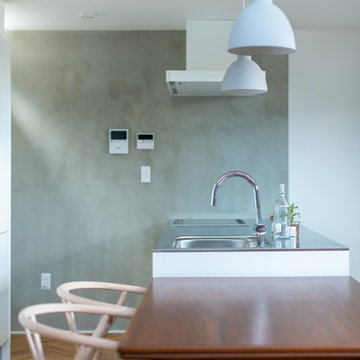
Small scandinavian open concept living room in Other with no fireplace, brown floor, wallpaper, a home bar, grey walls, painted wood floors and a wall-mounted tv.
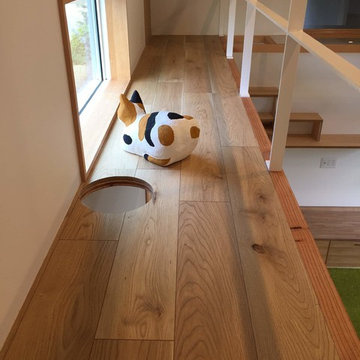
Mid-sized scandinavian open concept living room in Other with white walls, a wall-mounted tv, plywood floors, brown floor, wallpaper and wallpaper.

Das Wohnzimmer ist in warmen Gewürztönen und die Bilderwand in Petersburger Hängung „versteckt“ den TV, ebenfalls holzgerahmt. Die weisse Paneelwand verbindet beide Bereiche. Die bodentiefen Fenster zur Terrasse durchfluten beide Bereiche mit Licht und geben den Blick auf den Garten frei. Der Boden ist mit einem warmen Eichenparkett verlegt.
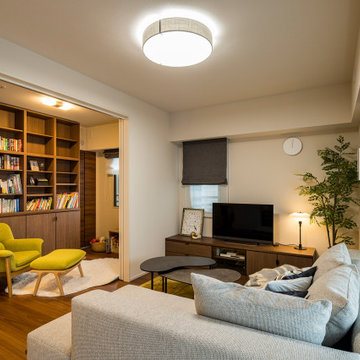
リビングに接する部屋は本棚を造作してライブラリーに。ラウンジチェアとスタンドライトでゆったりと読書を楽しめます。
Photo of a mid-sized scandinavian open concept living room in Tokyo with white walls, medium hardwood floors, no fireplace, a freestanding tv, wallpaper and wallpaper.
Photo of a mid-sized scandinavian open concept living room in Tokyo with white walls, medium hardwood floors, no fireplace, a freestanding tv, wallpaper and wallpaper.
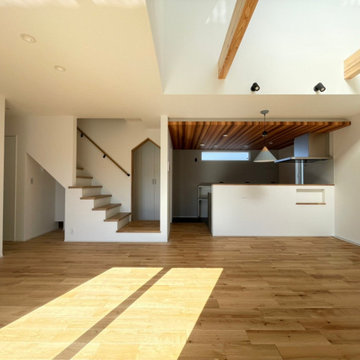
Mid-sized scandinavian formal open concept living room in Other with white walls, vinyl floors, a freestanding tv, black floor, wallpaper and wallpaper.
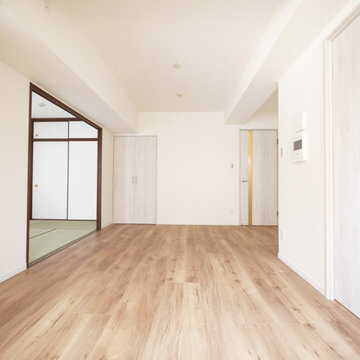
ホワイトオークの明るいリビングダイニング。
Photo of a scandinavian open concept living room in Tokyo with white walls, plywood floors, brown floor, wallpaper and wallpaper.
Photo of a scandinavian open concept living room in Tokyo with white walls, plywood floors, brown floor, wallpaper and wallpaper.
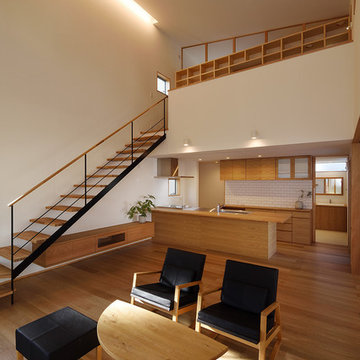
リビング横にはディテールにこだわりシャープに仕上げたオリジナルの鉄骨階段を設置。
線の細さが空間に溶け込んでいます。
スケルトン階段とすることで空間に圧迫感を与えないだけでなく、階段下部分も有効活用でき、空間をより広く使用することができます。
Design ideas for a large scandinavian open concept living room in Other with white walls, brown floor, medium hardwood floors, no fireplace, a freestanding tv, wallpaper and wallpaper.
Design ideas for a large scandinavian open concept living room in Other with white walls, brown floor, medium hardwood floors, no fireplace, a freestanding tv, wallpaper and wallpaper.
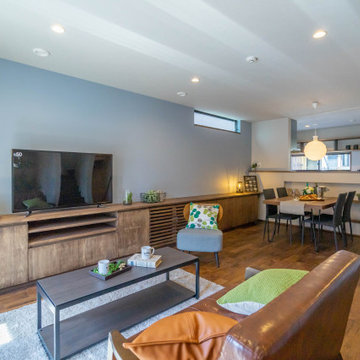
壁一面には腰高の造作家具を設置。
Scandinavian open concept living room in Other with grey walls, medium hardwood floors, a freestanding tv, brown floor, wallpaper and wallpaper.
Scandinavian open concept living room in Other with grey walls, medium hardwood floors, a freestanding tv, brown floor, wallpaper and wallpaper.
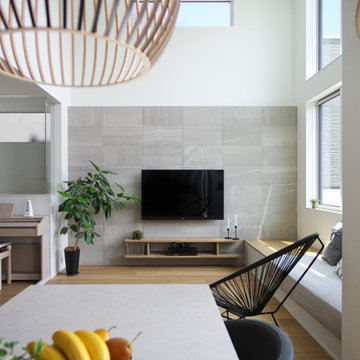
リビングの壁掛けテレビ背面には淡いグレーのエコカラットを採用。高級感のある見た目だけでなく、調湿効果のある優れた代物です。シンプルな空間にはインテリアグリーンが映え、空間をより豊かに彩ります。
Inspiration for a scandinavian open concept living room in Osaka with grey walls, medium hardwood floors, no fireplace, a wall-mounted tv, wallpaper and wallpaper.
Inspiration for a scandinavian open concept living room in Osaka with grey walls, medium hardwood floors, no fireplace, a wall-mounted tv, wallpaper and wallpaper.
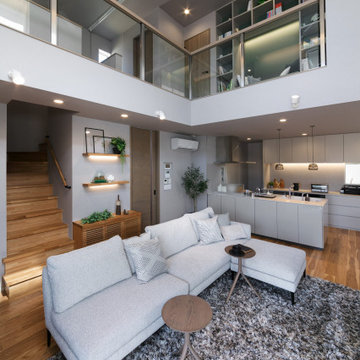
リビング
This is an example of a mid-sized scandinavian living room in Other with medium hardwood floors, no fireplace, a wall-mounted tv, wallpaper and wallpaper.
This is an example of a mid-sized scandinavian living room in Other with medium hardwood floors, no fireplace, a wall-mounted tv, wallpaper and wallpaper.
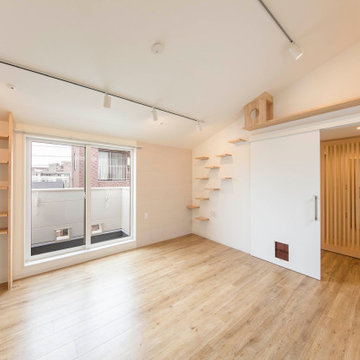
不動前の家
キャットステップのある、片流れ天井のリビング
猫と住む、多頭飼いのお住まいです。
株式会社小木野貴光アトリエ一級建築士建築士事務所
https://www.ogino-a.com/
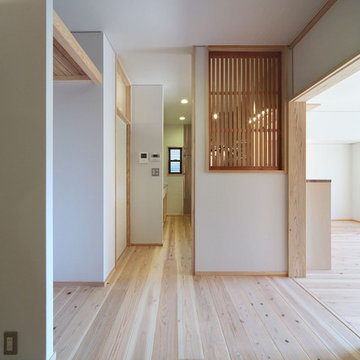
キッチン・冷蔵庫置き場/
Photo by:ジェ二イクス 佐藤二郎
This is an example of a mid-sized scandinavian open concept living room in Other with white walls, no fireplace, beige floor, light hardwood floors, a freestanding tv, wallpaper and wallpaper.
This is an example of a mid-sized scandinavian open concept living room in Other with white walls, no fireplace, beige floor, light hardwood floors, a freestanding tv, wallpaper and wallpaper.

Le coin salon est dans un angle mi-papier peint, mi-peinture blanche. Un miroir fenêtre pour le papier peint, qui vient rappeler les fenêtres en face et créer une illusion de vue, et pour le mur blanc des étagères en quinconce avec des herbiers qui ramènent encore la nature à l'intérieur. Souligné par cette suspension aérienne et filaire xxl qui englobe bien tout !
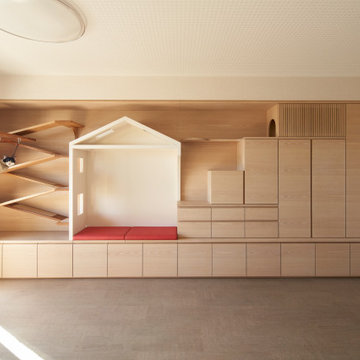
猫の遊び場と収納、ベンチを兼ねた猫と人のためのリビング収納
Scandinavian living room in Other with white walls, cork floors, grey floor, wallpaper and wallpaper.
Scandinavian living room in Other with white walls, cork floors, grey floor, wallpaper and wallpaper.
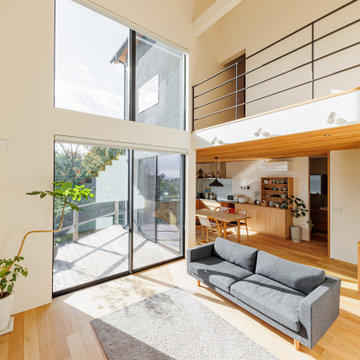
リビングの大きな吹抜けにシーリングファンを設け、空調効率を高めている。
パッシブデザインを活かし、大開口の窓からは西日の強い陽射しが入らないようにレイアウト。
ひな壇状の階段の下は階段の下は収納スペース。階段の手摺は、スチール手摺を採用し、スッキリした印象に。
Photo of a mid-sized scandinavian open concept living room in Other with white walls, light hardwood floors, no fireplace, a wall-mounted tv, beige floor, wallpaper and wallpaper.
Photo of a mid-sized scandinavian open concept living room in Other with white walls, light hardwood floors, no fireplace, a wall-mounted tv, beige floor, wallpaper and wallpaper.
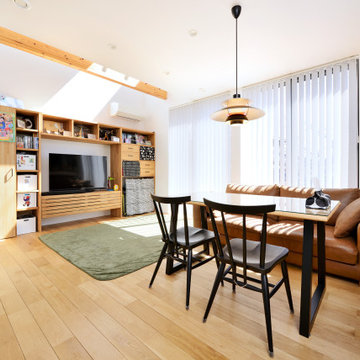
日差したっぷりのLDK
Design ideas for a mid-sized scandinavian open concept living room in Other with white walls, light hardwood floors, no fireplace, a freestanding tv, wallpaper and wallpaper.
Design ideas for a mid-sized scandinavian open concept living room in Other with white walls, light hardwood floors, no fireplace, a freestanding tv, wallpaper and wallpaper.
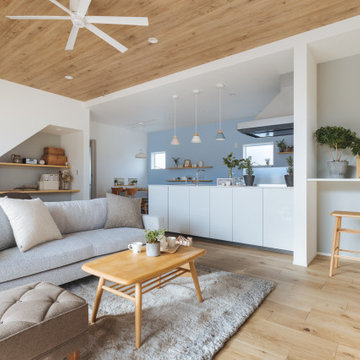
Design ideas for a mid-sized scandinavian open concept living room in Other with white walls, light hardwood floors, beige floor, wallpaper and wallpaper.
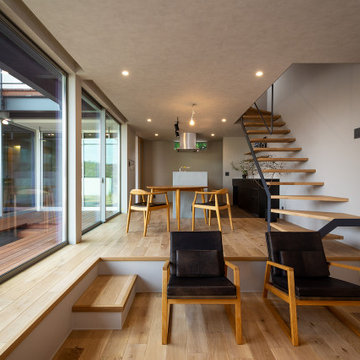
リビングの床をキッチン・ダイニングの床より35㎝下げる「ダウンリビング」としました。
リビング部分を1段下げることによって目線の高さが変わります。
こうすることで、家族の気配は感じられるけども程よい距離感や空間の緩やかな区切りを生み出すことができます。
Photo of a mid-sized scandinavian open concept living room in Other with grey walls, medium hardwood floors, no fireplace, a wall-mounted tv, beige floor, wallpaper and wallpaper.
Photo of a mid-sized scandinavian open concept living room in Other with grey walls, medium hardwood floors, no fireplace, a wall-mounted tv, beige floor, wallpaper and wallpaper.
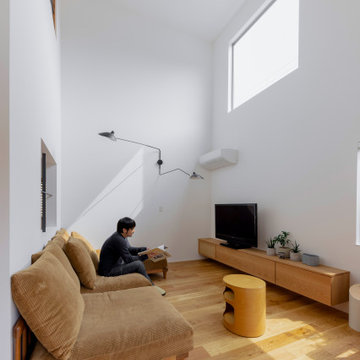
Design ideas for a small scandinavian enclosed living room in Other with a library, white walls, medium hardwood floors, no fireplace, a freestanding tv, beige floor, wallpaper and wallpaper.
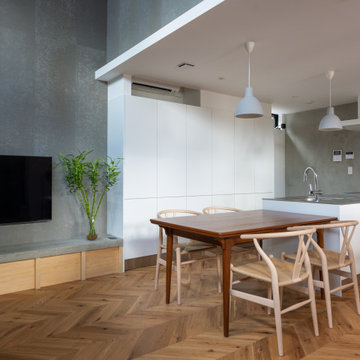
Design ideas for a small scandinavian open concept living room in Other with no fireplace, a wall-mounted tv, brown floor, wallpaper, a home bar, grey walls and painted wood floors.
Scandinavian Living Room Design Photos with Wallpaper
1