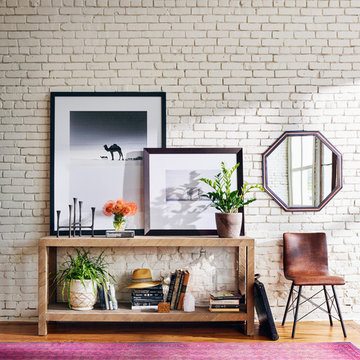Scandinavian Loft-style Living Room Design Photos
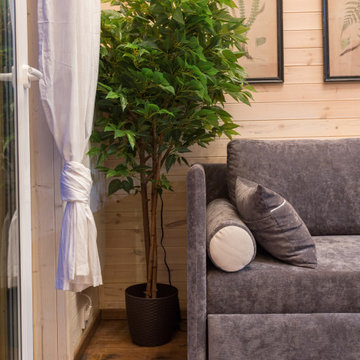
На второй уровень ведет чердачная лестница разработанная специально для этого проекта.
This is an example of a small scandinavian loft-style living room in Other with white walls, a wood stove, a metal fireplace surround, a wall-mounted tv and brown floor.
This is an example of a small scandinavian loft-style living room in Other with white walls, a wood stove, a metal fireplace surround, a wall-mounted tv and brown floor.

Les propriétaires de cette maison voulaient transformer une dépendance en appartement destiné à la location saisonnière.
Le cachet de cet endroit m'a tout de suite charmé !
J'ai donc travaillé l'espace en 2 parties
- Espace de vie et coin cuisine
- Espace couchage et salle de bain
La décoration sera classique chic comme le souhaitent les propriétaires.
La pièce de Vie:
Pour donner de la profondeur, un mur gris anthracite a été peint sur le mur du fond de la pièce, mettant ainsi en valeur la hauteur sous plafond, et le jolie charpente que nous avons souhaité conserver au maximum.
Deux velux ont été installés, et un parquet chêne vieilli installé. Cela apporte de la luminosité à la pièce et le charme souhaité.
L'aménagement est simple et fonctionnel, l'appartement étant destiné à la location saisonnière.
La Cuisine
Ce fût un challenge ici d'intégrer tout le nécessaire dans ce petit espace et avec la contrainte des rampants. L'appartement n'étant pas destiné à une habitation annuelle, nous avons fait le choix d'intégrer l'évier sous le rampant. permettant ainsi de créer l'espace cuisson coté mur pierres et de créer un coin bar.
Le plan de travail de celui ci à été découpé sur mesure, afin d'épouser la forme de la poutre, et créer ainsi encore un peu plus d'authenticité à l'endroit.
Le choix de la couleur de la cuisine IKEA Boparp a été fait pour mettre en valeur le mur de pierre et les poutres de la charpente.
La Chambre à coucher et sa mini salle de bain
utilisation vieilles persiennes en portes de séparation utilisation vieilles persiennes en portes de séparation
utilisation vieilles persiennes en portes de séparation
Pour pouvoir mettre cet endroit en location, il fallait absolument trouver le moyen de créer une salle de bain. J'ai donc émis l'idée de l'intégrer à la chambre dans un esprit semi ouvert, en utilisant des vieilles persiennes appartenant aux propriétaires. Celles ci ont donc été installées comme porte de la salle d'eau.
Celle ci a été optimisé (après validation du maitre d'oeuvre sur la faisabilité du projet) avec une petite baignoire sous les rampants, un coin wc, et un petit coin lavabo. Pour de la location ponctuelle de 1 ou 2 jours, cela est parfait.
Quand au coin chambre, il a été rénové dans des couleurs plus actuelles, un bleu nuit au fond, et le reste des murs en blancs, les poutres, elles, ont retrouvées leur couleur bois
Aménagement fonctionnel de la chambreAménagement fonctionnel de la chambre
Aménagement fonctionnel de la chambre
L'aménagement est encore réfléchi pour le côté fonctionnel et ponctuel , avec quelques détails déco qui font la différence ;)
Comme par exemple le cadre XXL posé à même le sol, ou les petites poignées cuir des commodes
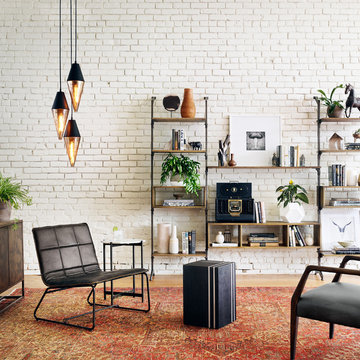
This is an example of a large scandinavian loft-style living room in Charlotte with white walls.
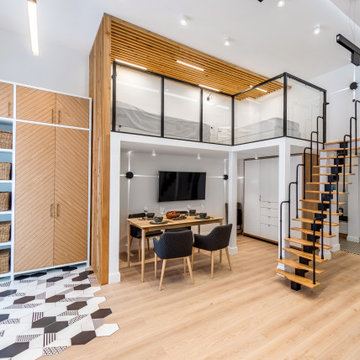
Scandinavian formal loft-style living room in Other with white walls, light hardwood floors, a wall-mounted tv and beige floor.
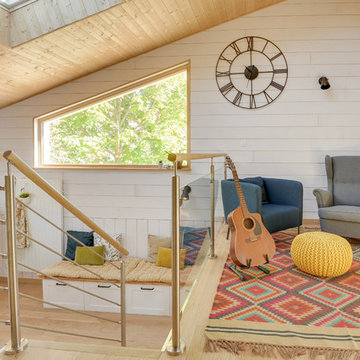
Pour séparer la suite parentale et la cuisine, nous avons imaginé cet espace, qui surplombe, la grande pièce en longueur cuisine/salle à manger.
A la fois petit salon de musique et bibliothèque, il donne aussi accès à une autre mezzanine permettant aux amis de dormir sur place.
Credit Photo : meero
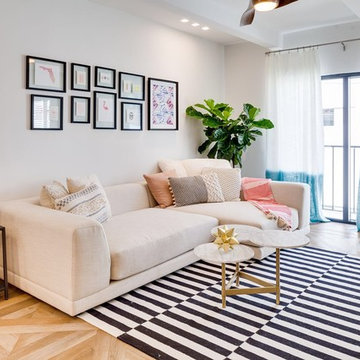
This is an example of a mid-sized scandinavian loft-style living room in Miami with white walls, ceramic floors and a wall-mounted tv.
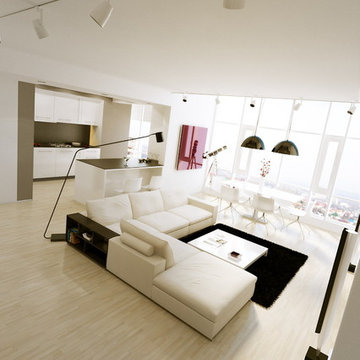
Grosu Art Studio
Inspiration for a large scandinavian formal loft-style living room in Other with white walls, light hardwood floors and a wall-mounted tv.
Inspiration for a large scandinavian formal loft-style living room in Other with white walls, light hardwood floors and a wall-mounted tv.
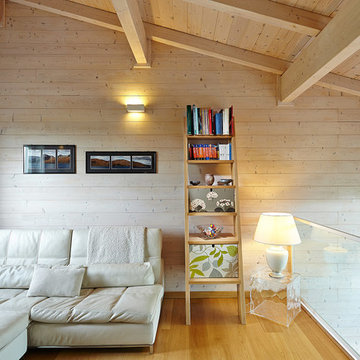
artnine.net
Photo of a scandinavian formal loft-style living room in Florence with beige walls and light hardwood floors.
Photo of a scandinavian formal loft-style living room in Florence with beige walls and light hardwood floors.
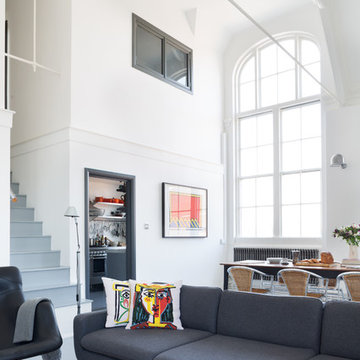
paul craig
Design ideas for a large scandinavian loft-style living room in Oxfordshire with white walls, a wood fireplace surround and a freestanding tv.
Design ideas for a large scandinavian loft-style living room in Oxfordshire with white walls, a wood fireplace surround and a freestanding tv.
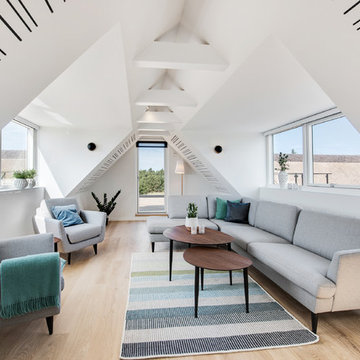
This is an example of a mid-sized scandinavian loft-style living room in Esbjerg with white walls, light hardwood floors, no fireplace and brown floor.
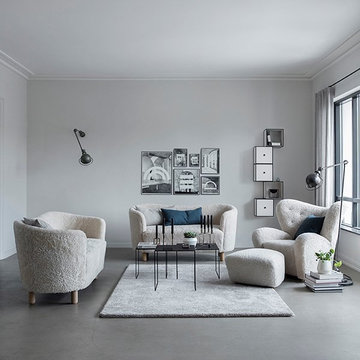
Photo of a small scandinavian loft-style living room with grey walls, linoleum floors and grey floor.
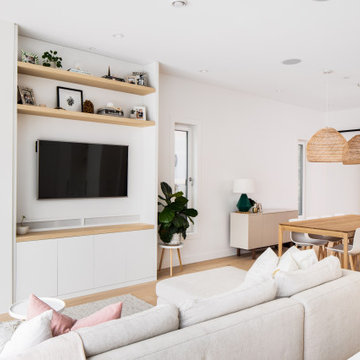
Expansive scandinavian loft-style living room in Vancouver with white walls, laminate floors, a ribbon fireplace, a concrete fireplace surround, a wall-mounted tv and beige floor.
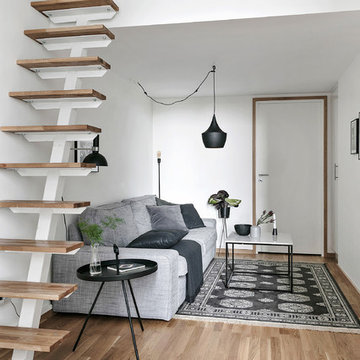
Bjurfors.se/SE360
Design ideas for a small scandinavian loft-style living room in Gothenburg with white walls, medium hardwood floors and beige floor.
Design ideas for a small scandinavian loft-style living room in Gothenburg with white walls, medium hardwood floors and beige floor.
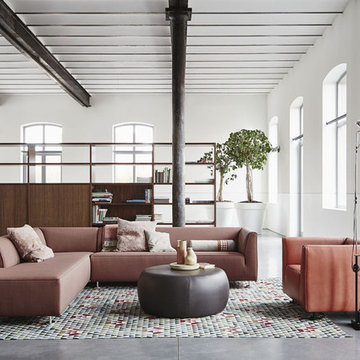
Гостиные Gelderland синоним комфорта.Стиль компании - заслуга известных дизайнеров и архитекторов: Jan des Bouvrie, Henk Vos и Roderick Vos
Photo of a small scandinavian loft-style living room in Other with a library, white walls, light hardwood floors and a built-in media wall.
Photo of a small scandinavian loft-style living room in Other with a library, white walls, light hardwood floors and a built-in media wall.
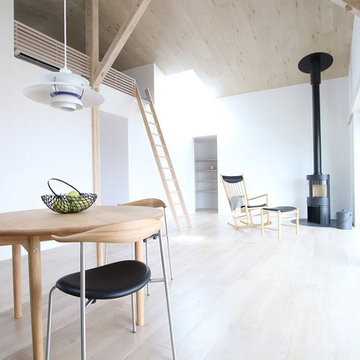
CSH #56 V House
190mm幅のオークで構成された天井と床。
ワイドプランクならではの存在感。
Inspiration for a scandinavian loft-style living room in Other with white walls, light hardwood floors, a corner fireplace, a wood fireplace surround, a wall-mounted tv and white floor.
Inspiration for a scandinavian loft-style living room in Other with white walls, light hardwood floors, a corner fireplace, a wood fireplace surround, a wall-mounted tv and white floor.
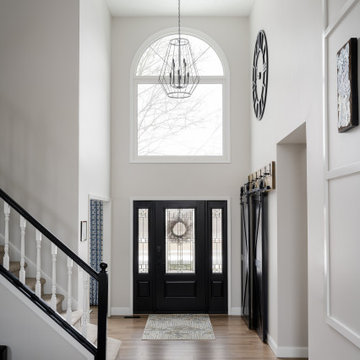
Our design studio gave the main floor of this home a minimalist, Scandinavian-style refresh while actively focusing on creating an inviting and welcoming family space. We achieved this by upgrading all of the flooring for a cohesive flow and adding cozy, custom furnishings and beautiful rugs, art, and accent pieces to complement a bright, lively color palette.
In the living room, we placed the TV unit above the fireplace and added stylish furniture and artwork that holds the space together. The powder room got fresh paint and minimalist wallpaper to match stunning black fixtures, lighting, and mirror. The dining area was upgraded with a gorgeous wooden dining set and console table, pendant lighting, and patterned curtains that add a cheerful tone.
---
Project completed by Wendy Langston's Everything Home interior design firm, which serves Carmel, Zionsville, Fishers, Westfield, Noblesville, and Indianapolis.
For more about Everything Home, see here: https://everythinghomedesigns.com/
To learn more about this project, see here:
https://everythinghomedesigns.com/portfolio/90s-transformation/
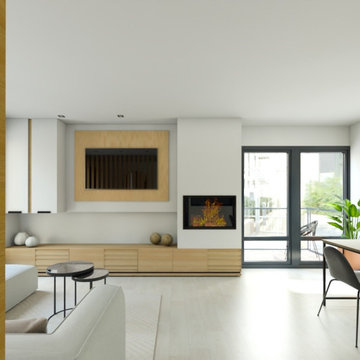
Diseño de salón con distribución abierta en obra nueva
Design ideas for a mid-sized scandinavian loft-style living room in Alicante-Costa Blanca with marble floors, a metal fireplace surround and a wall-mounted tv.
Design ideas for a mid-sized scandinavian loft-style living room in Alicante-Costa Blanca with marble floors, a metal fireplace surround and a wall-mounted tv.
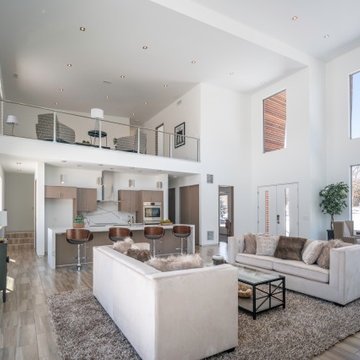
WARM MODERN DESIGN FOR A COLD LOCATOIN
Photo of a large scandinavian loft-style living room in Detroit with a library, white walls, ceramic floors, a freestanding tv and brown floor.
Photo of a large scandinavian loft-style living room in Detroit with a library, white walls, ceramic floors, a freestanding tv and brown floor.
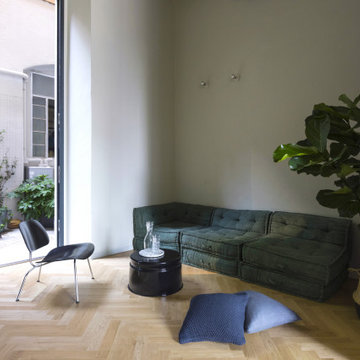
Mid-sized scandinavian loft-style living room in Milan with green walls, light hardwood floors and beige floor.
Scandinavian Loft-style Living Room Design Photos
1
