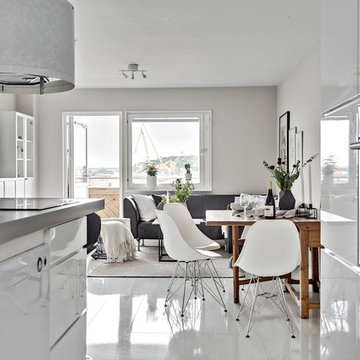Scandinavian Open Plan Dining Design Ideas
Refine by:
Budget
Sort by:Popular Today
1 - 20 of 2,879 photos
Item 1 of 3

Zona giorno open-space in stile scandinavo.
Toni naturali del legno e pareti neutre.
Una grande parete attrezzata è di sfondo alla parete frontale al divano. La zona pranzo è separata attraverso un divisorio in listelli di legno verticale da pavimento a soffitto.
La carta da parati valorizza l'ambiente del tavolo da pranzo.

Un coin dînatoire bucolique et romantique, souligné par un angle de papier peint géométrique gris argent et blanc, et des plantes suspendues qui viennent habiller cette table pour deux personnes, avec ces jolies chaises bistrot campagnardes.
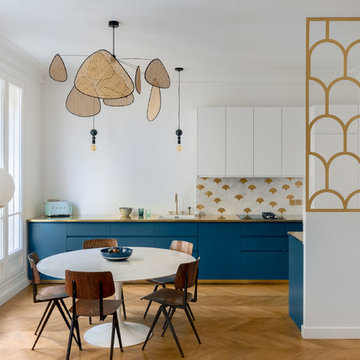
Thomas Leclerc
Mid-sized scandinavian open plan dining in Paris with white walls, brown floor, light hardwood floors and no fireplace.
Mid-sized scandinavian open plan dining in Paris with white walls, brown floor, light hardwood floors and no fireplace.
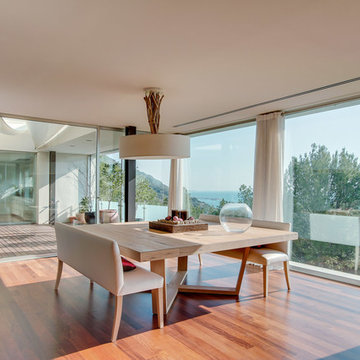
Mid-sized scandinavian open plan dining in Barcelona with medium hardwood floors, no fireplace and white walls.
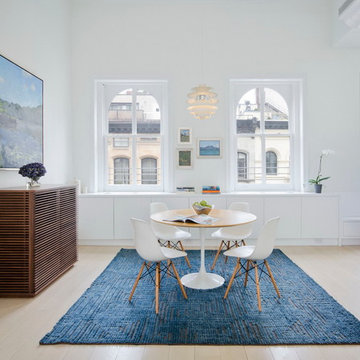
A young couple with three small children purchased this full floor loft in Tribeca in need of a gut renovation. The existing apartment was plagued with awkward spaces, limited natural light and an outdated décor. It was also lacking the required third child’s bedroom desperately needed for their newly expanded family. StudioLAB aimed for a fluid open-plan layout in the larger public spaces while creating smaller, tighter quarters in the rear private spaces to satisfy the family’s programmatic wishes. 3 small children’s bedrooms were carved out of the rear lower level connected by a communal playroom and a shared kid’s bathroom. Upstairs, the master bedroom and master bathroom float above the kid’s rooms on a mezzanine accessed by a newly built staircase. Ample new storage was built underneath the staircase as an extension of the open kitchen and dining areas. A custom pull out drawer containing the food and water bowls was installed for the family’s two dogs to be hidden away out of site when not in use. All wall surfaces, existing and new, were limited to a bright but warm white finish to create a seamless integration in the ceiling and wall structures allowing the spatial progression of the space and sculptural quality of the midcentury modern furniture pieces and colorful original artwork, painted by the wife’s brother, to enhance the space. The existing tin ceiling was left in the living room to maximize ceiling heights and remain a reminder of the historical details of the original construction. A new central AC system was added with an exposed cylindrical duct running along the long living room wall. A small office nook was built next to the elevator tucked away to be out of site.
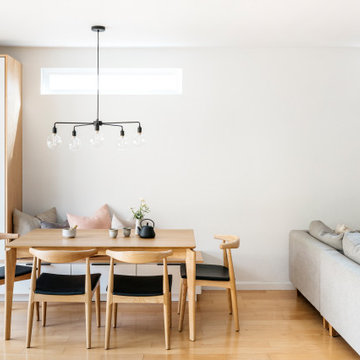
We lovingly named this project our Hide & Seek House. Our clients had done a full home renovation a decade prior, but they realized that they had not built in enough storage in their home, leaving their main living spaces cluttered and chaotic. They commissioned us to bring simplicity and order back into their home with carefully planned custom casework in their entryway, living room, dining room and kitchen. We blended the best of Scandinavian and Japanese interiors to create a calm, minimal, and warm space for our clients to enjoy.
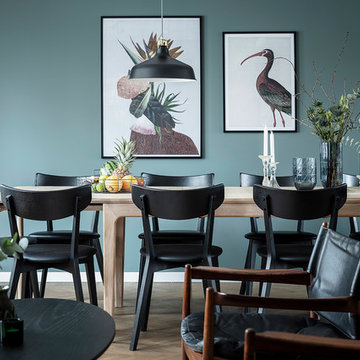
Stort matbord från Skovby med plats för många!
Inspiration for a mid-sized scandinavian open plan dining in Gothenburg with blue walls, dark hardwood floors and brown floor.
Inspiration for a mid-sized scandinavian open plan dining in Gothenburg with blue walls, dark hardwood floors and brown floor.
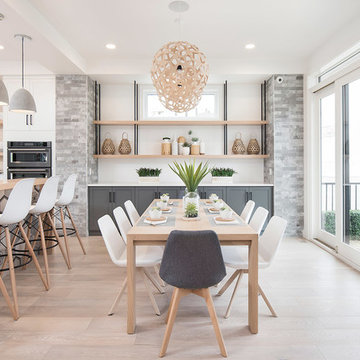
Beautiful living room from the Stampede Dream Home 2017 featuring Lauzon's Chelsea Cream hardwood floor. A light wire brushed White Oak hardwood flooring.
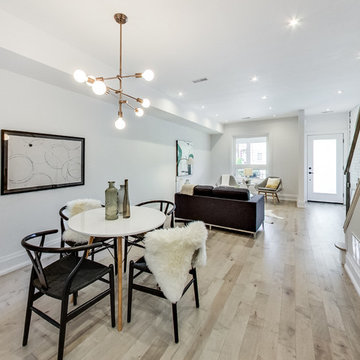
Listing Realtor: Brooke Marion; Photography: Andrea Simone
Small scandinavian open plan dining in Toronto with white walls, light hardwood floors and no fireplace.
Small scandinavian open plan dining in Toronto with white walls, light hardwood floors and no fireplace.
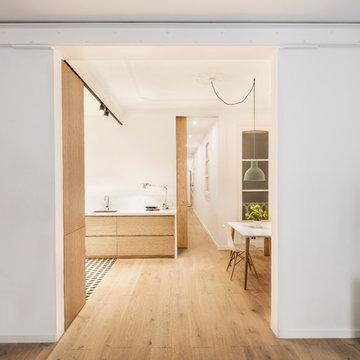
Cocina abierta con espacio de comedor, donde el blanco y la madera son el eje del diseño, proporcionando elegancia y calidez, con estilo nórdico.
Photo of a mid-sized scandinavian open plan dining in Barcelona with white walls and medium hardwood floors.
Photo of a mid-sized scandinavian open plan dining in Barcelona with white walls and medium hardwood floors.
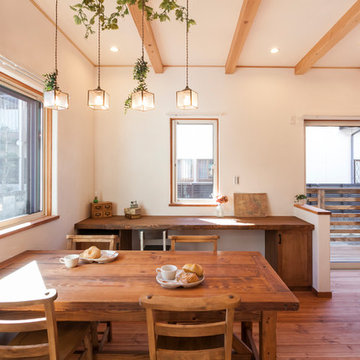
家族が集まるリビング・ダイニングは一室になっているのでとても広々と感じます。部屋のアクセントとなる照明もこだわりの一品です
Scandinavian open plan dining in Nagoya with white walls, medium hardwood floors and brown floor.
Scandinavian open plan dining in Nagoya with white walls, medium hardwood floors and brown floor.
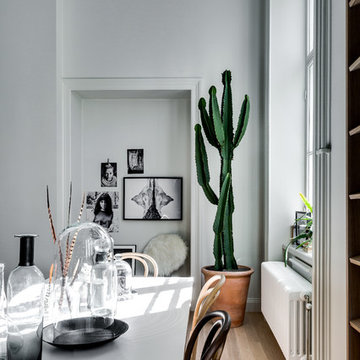
Teknologgatan 8C
Fotograf: Henrik Nero
Styling: Scandinavian Homes
Photo of a large scandinavian open plan dining in Stockholm with grey walls and medium hardwood floors.
Photo of a large scandinavian open plan dining in Stockholm with grey walls and medium hardwood floors.
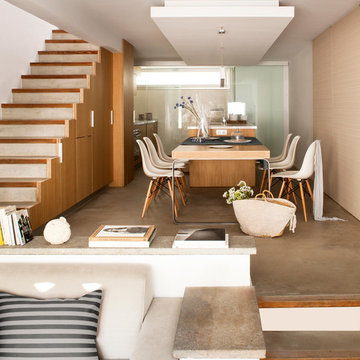
Mauricio Fuertes
Photo of a large scandinavian open plan dining in Barcelona with beige walls, concrete floors and no fireplace.
Photo of a large scandinavian open plan dining in Barcelona with beige walls, concrete floors and no fireplace.
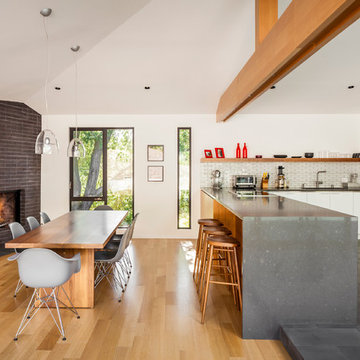
Dining Room & Kitchen
Photo by David Eichler
Mid-sized scandinavian open plan dining in San Francisco with white walls, medium hardwood floors, a corner fireplace, a brick fireplace surround and brown floor.
Mid-sized scandinavian open plan dining in San Francisco with white walls, medium hardwood floors, a corner fireplace, a brick fireplace surround and brown floor.
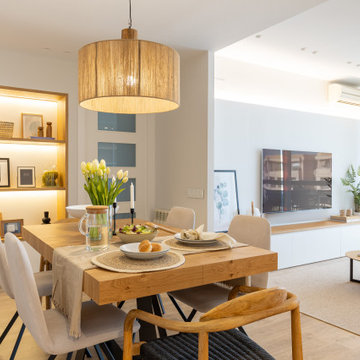
Inspiration for a mid-sized scandinavian open plan dining in Other with beige walls, light hardwood floors and no fireplace.
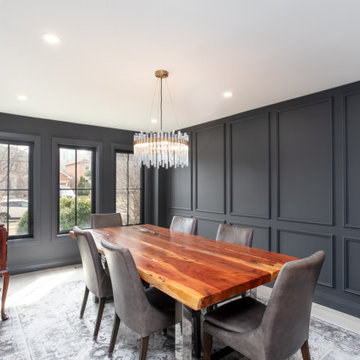
Inspiration for a scandinavian open plan dining in Toronto with black walls, light hardwood floors and brown floor.
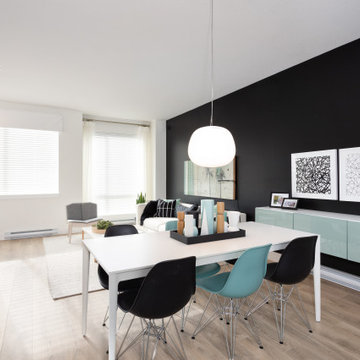
Inspiration for a mid-sized scandinavian open plan dining in Vancouver with black walls, laminate floors and brown floor.

C'est dans une sublime maison de maître de Montchat, dans le 3ème arrondissement de Lyon que s'installe ce projet. Deux espaces distincts ont laissé place à un volume traversant, exploitant la grande hauteur sous plafond et permettant de profiter de la lumière naturelle tout au long de la journée. Afin d'accentuer cet effet traversant, la cuisine sur-mesure a été imaginée tout en longueur avec deux vastes linéaires qui la rende très fonctionnelle pour une famille de 5 personnes. Le regard circule désormais de la cour au jardin et la teinte des éléments de cuisine ainsi que le papier-peint font entrer la nature à l'intérieur.
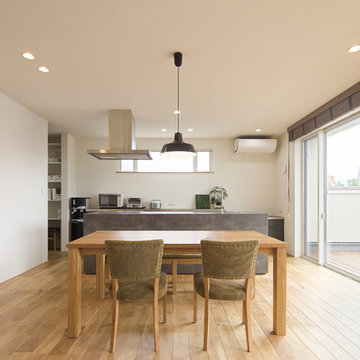
Design ideas for a scandinavian open plan dining with white walls, medium hardwood floors and brown floor.
Scandinavian Open Plan Dining Design Ideas
1
