Scandinavian Open Plan Kitchen Design Ideas
Refine by:
Budget
Sort by:Popular Today
61 - 80 of 6,824 photos
Item 1 of 3
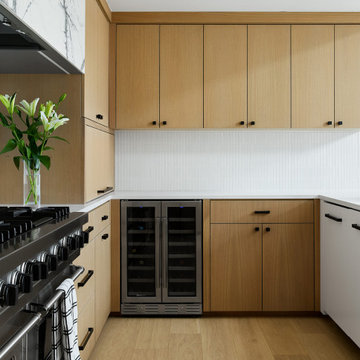
The backsplash throughout the kitchen is a simple ceramic tile that adds a soft texture to the space without competing with the wood and stone accents.

Small scandinavian u-shaped open plan kitchen in Madrid with a drop-in sink, flat-panel cabinets, white cabinets, quartz benchtops, green splashback, ceramic splashback, black appliances, light hardwood floors, a peninsula, beige floor and white benchtop.
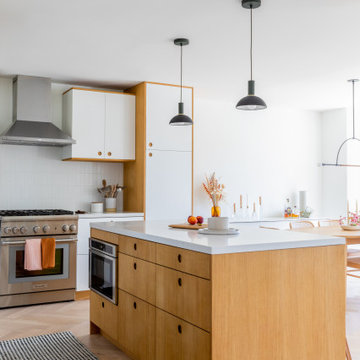
This young married couple enlisted our help to update their recently purchased condo into a brighter, open space that reflected their taste. They traveled to Copenhagen at the onset of their trip, and that trip largely influenced the design direction of their home, from the herringbone floors to the Copenhagen-based kitchen cabinetry. We blended their love of European interiors with their Asian heritage and created a soft, minimalist, cozy interior with an emphasis on clean lines and muted palettes.
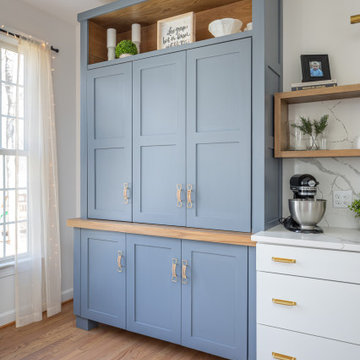
Inspiration for a mid-sized scandinavian open plan kitchen in Raleigh with a single-bowl sink, flat-panel cabinets, white cabinets, quartz benchtops, white splashback, engineered quartz splashback, stainless steel appliances, medium hardwood floors, with island, brown floor and white benchtop.
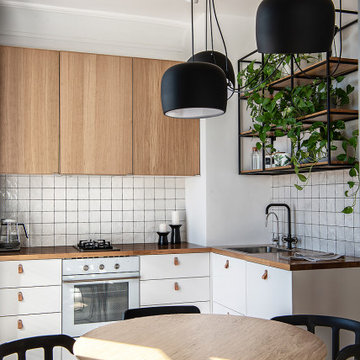
Design ideas for a scandinavian l-shaped open plan kitchen in Moscow with flat-panel cabinets, white cabinets, white splashback, white appliances, light hardwood floors, no island, beige floor and brown benchtop.
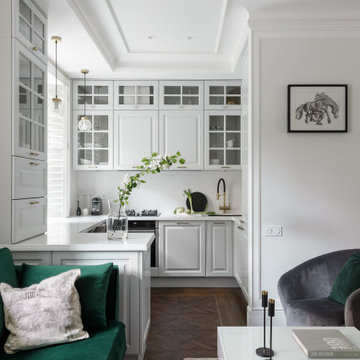
Photo of a mid-sized scandinavian u-shaped open plan kitchen in Saint Petersburg with an undermount sink, recessed-panel cabinets, grey cabinets, quartz benchtops, white splashback, engineered quartz splashback, black appliances, vinyl floors, a peninsula, brown floor and white benchtop.
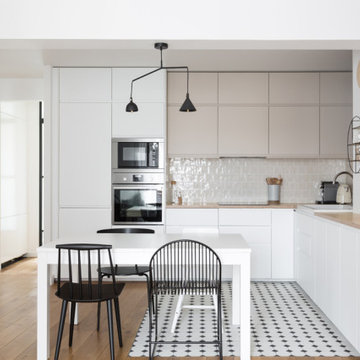
Les chambres de toute la famille ont été pensées pour être le plus ludiques possible. En quête de bien-être, les propriétaire souhaitaient créer un nid propice au repos et conserver une palette de matériaux naturels et des couleurs douces. Un défi relevé avec brio !
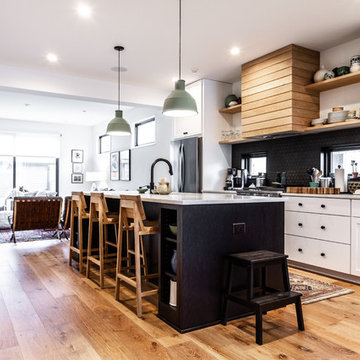
Design ideas for a scandinavian open plan kitchen in Indianapolis with shaker cabinets, white cabinets, black splashback, stainless steel appliances, light hardwood floors, with island and white benchtop.
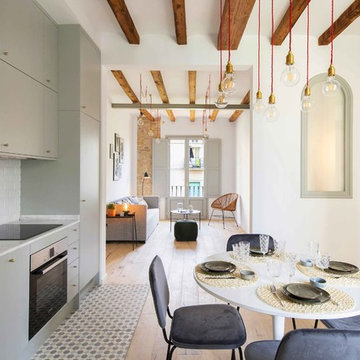
Scandinavian single-wall open plan kitchen in Other with flat-panel cabinets, grey cabinets, white splashback, subway tile splashback, no island, multi-coloured floor and white benchtop.
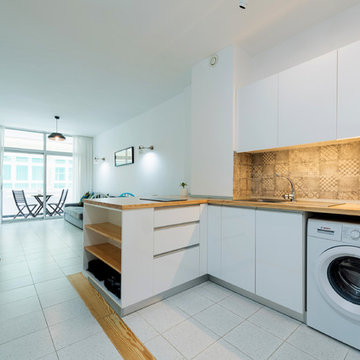
Photo of a small scandinavian l-shaped open plan kitchen in Other with white cabinets and wood benchtops.
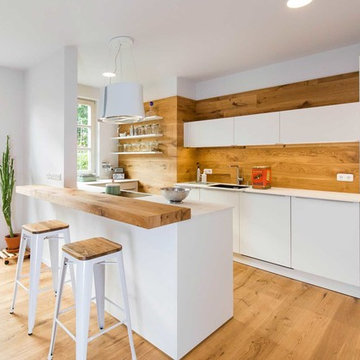
Realisierung durch WerkraumKüche, Fotos Frank Schneider
Inspiration for a mid-sized scandinavian u-shaped open plan kitchen in Nuremberg with an integrated sink, flat-panel cabinets, white cabinets, brown splashback, timber splashback, medium hardwood floors, a peninsula, brown floor and white benchtop.
Inspiration for a mid-sized scandinavian u-shaped open plan kitchen in Nuremberg with an integrated sink, flat-panel cabinets, white cabinets, brown splashback, timber splashback, medium hardwood floors, a peninsula, brown floor and white benchtop.
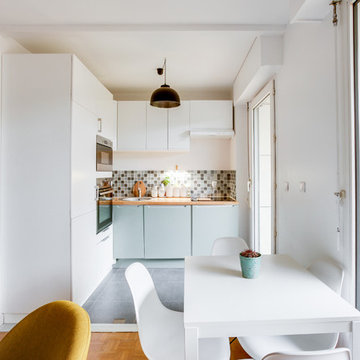
didier guillot-Meero
This is an example of a small scandinavian l-shaped open plan kitchen in Paris with an undermount sink, flat-panel cabinets, green cabinets, wood benchtops, green splashback, ceramic splashback, panelled appliances, slate floors and grey floor.
This is an example of a small scandinavian l-shaped open plan kitchen in Paris with an undermount sink, flat-panel cabinets, green cabinets, wood benchtops, green splashback, ceramic splashback, panelled appliances, slate floors and grey floor.
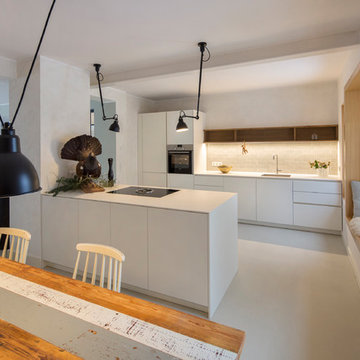
Fotograf: Jens Schumann
Der vielsagende Name „Black Beauty“ lag den Bauherren und Architekten nach Fertigstellung des anthrazitfarbenen Fassadenputzes auf den Lippen. Zusammen mit den ausgestülpten Fensterfaschen in massivem Lärchenholz ergibt sich ein reizvolles Spiel von Farbe und Material, Licht und Schatten auf der Fassade in dem sonst eher unauffälligen Straßenzug in Berlin-Biesdorf.
Das ursprünglich beige verklinkerte Fertighaus aus den 90er Jahren sollte den Bedürfnissen einer jungen Familie angepasst werden. Sie leitet ein erfolgreiches Internet-Startup, Er ist Ramones-Fan und -Sammler, Moderator und Musikjournalist, die Tochter ist gerade geboren. So modern und unkonventionell wie die Bauherren sollte auch das neue Heim werden. Eine zweigeschossige Galeriesituation gibt dem Eingangsbereich neue Großzügigkeit, die Zusammenlegung von Räumen im Erdgeschoss und die Neugliederung im Obergeschoss bieten eindrucksvolle Durchblicke und sorgen für Funktionalität, räumliche Qualität, Licht und Offenheit.
Zentrale Gestaltungselemente sind die auch als Sitzgelegenheit dienenden Fensterfaschen, die filigranen Stahltüren als Sonderanfertigung sowie der ebenso zum industriellen Charme der Türen passende Sichtestrich-Fußboden. Abgerundet wird der vom Charakter her eher kraftvolle und cleane industrielle Stil durch ein zartes Farbkonzept in Blau- und Grüntönen Skylight, Light Blue und Dix Blue und einer Lasurtechnik als Grundton für die Wände und kräftigere Farbakzente durch Craqueléfliesen von Golem. Ausgesuchte Leuchten und Lichtobjekte setzen Akzente und geben den Räumen den letzten Schliff und eine besondere Rafinesse. Im Außenbereich lädt die neue Stufenterrasse um den Pool zu sommerlichen Gartenparties ein.
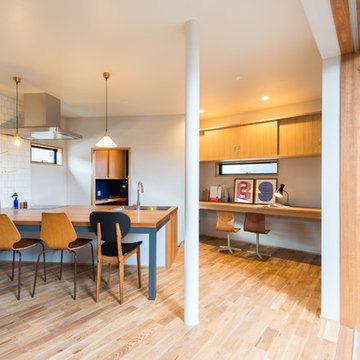
中庭で家族が繋がる家
Scandinavian open plan kitchen in Other with wood benchtops, a single-bowl sink, light hardwood floors and with island.
Scandinavian open plan kitchen in Other with wood benchtops, a single-bowl sink, light hardwood floors and with island.
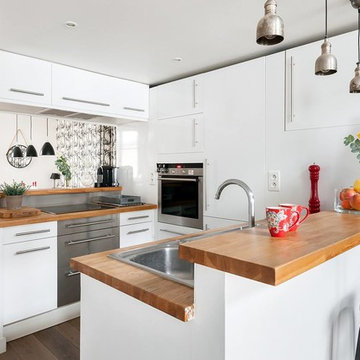
Design ideas for a small scandinavian u-shaped open plan kitchen in Other with a drop-in sink, flat-panel cabinets, white cabinets, wood benchtops, stainless steel appliances, light hardwood floors and a peninsula.
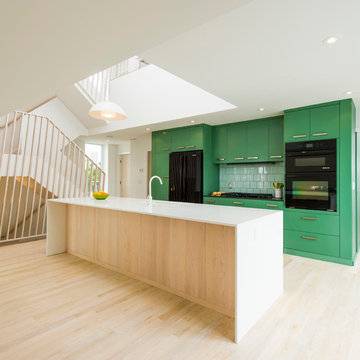
Pepper Watkins
Scandinavian galley open plan kitchen in DC Metro with flat-panel cabinets, green cabinets, green splashback, black appliances, light hardwood floors and with island.
Scandinavian galley open plan kitchen in DC Metro with flat-panel cabinets, green cabinets, green splashback, black appliances, light hardwood floors and with island.
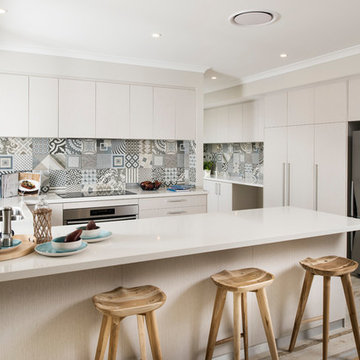
Joel Barbita
Large scandinavian u-shaped open plan kitchen in Perth with an undermount sink, flat-panel cabinets, multi-coloured splashback, ceramic splashback, stainless steel appliances, painted wood floors and white cabinets.
Large scandinavian u-shaped open plan kitchen in Perth with an undermount sink, flat-panel cabinets, multi-coloured splashback, ceramic splashback, stainless steel appliances, painted wood floors and white cabinets.
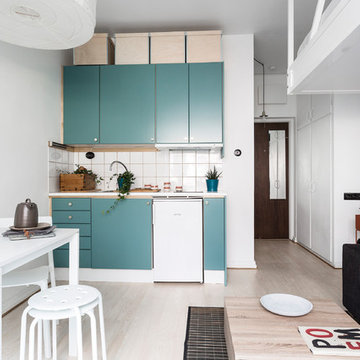
Andreas Pedersen
Photo of a small scandinavian single-wall open plan kitchen in Stockholm with flat-panel cabinets, turquoise cabinets, white splashback, white appliances, light hardwood floors, no island and beige floor.
Photo of a small scandinavian single-wall open plan kitchen in Stockholm with flat-panel cabinets, turquoise cabinets, white splashback, white appliances, light hardwood floors, no island and beige floor.
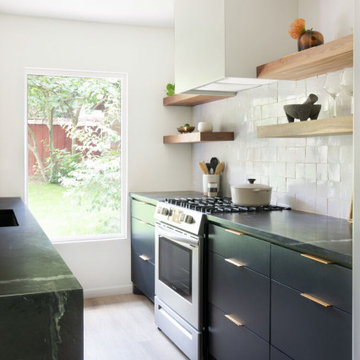
Mid-sized scandinavian galley open plan kitchen in Austin with an undermount sink, flat-panel cabinets, black cabinets, soapstone benchtops, white splashback, ceramic splashback, stainless steel appliances, light hardwood floors, with island, beige floor and black benchtop.

Mid-sized scandinavian u-shaped open plan kitchen in Phoenix with an integrated sink, flat-panel cabinets, light wood cabinets, concrete benchtops, grey splashback, stone slab splashback, stainless steel appliances, concrete floors, a peninsula, grey floor, grey benchtop and coffered.
Scandinavian Open Plan Kitchen Design Ideas
4