Scandinavian Open Plan Kitchen Design Ideas
Refine by:
Budget
Sort by:Popular Today
121 - 140 of 6,827 photos
Item 1 of 3
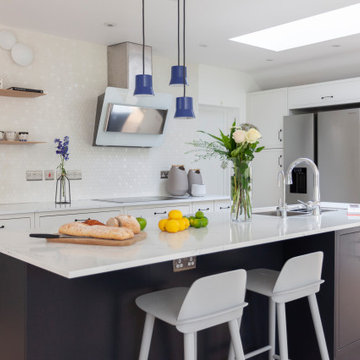
This detached 1930s house has been completely renovated, extended and remodelled to create a stunning family space. The wrap around glazing provides plenty natural light and a stunning view on the large sanctuary garden with mature trees. Scandinavian furniture and light colours give a light and dream like atmosphere. Upstairs features a newly remodelled main bathroom and an en-suite bathroom in the master bedroom.
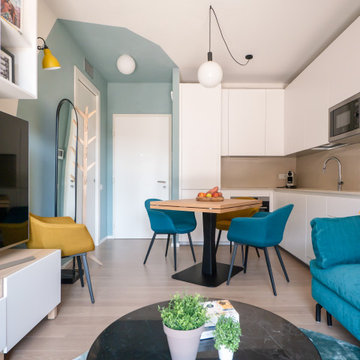
Liadesign
Design ideas for a small scandinavian l-shaped open plan kitchen in Milan with an undermount sink, flat-panel cabinets, white cabinets, quartz benchtops, beige splashback, engineered quartz splashback, stainless steel appliances, light hardwood floors, no island and beige benchtop.
Design ideas for a small scandinavian l-shaped open plan kitchen in Milan with an undermount sink, flat-panel cabinets, white cabinets, quartz benchtops, beige splashback, engineered quartz splashback, stainless steel appliances, light hardwood floors, no island and beige benchtop.
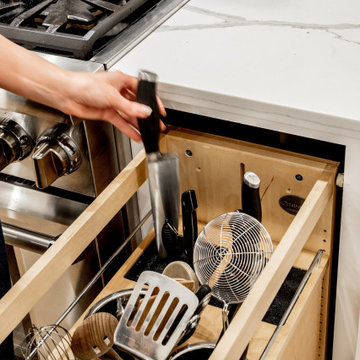
Inspiration for a large scandinavian l-shaped open plan kitchen in Atlanta with an undermount sink, shaker cabinets, white cabinets, quartz benchtops, white splashback, engineered quartz splashback, stainless steel appliances, light hardwood floors, with island, beige floor and white benchtop.
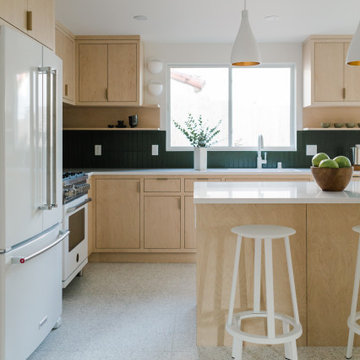
Hunter Green Backsplash Tile
Love a green subway tile backsplash? Consider timeless alternatives like deep Hunter Green in a subtle stacked pattern.
Tile shown: Hunter Green 2x8
DESIGN
Taylor + Taylor Co
PHOTOS
Tiffany J. Photography
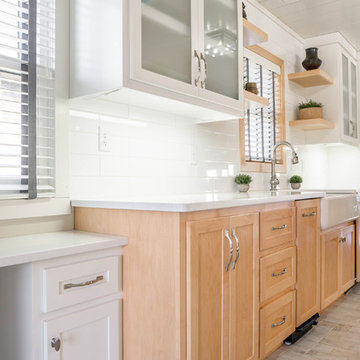
Scandinavian galley open plan kitchen in Other with a farmhouse sink, shaker cabinets, light wood cabinets, quartz benchtops, white splashback, ceramic splashback, panelled appliances, ceramic floors, with island, white floor and white benchtop.
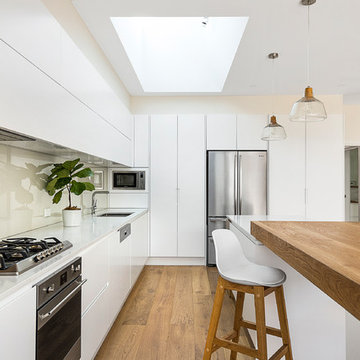
Inspiration for a large scandinavian l-shaped open plan kitchen in Sydney with an undermount sink, flat-panel cabinets, white cabinets, quartz benchtops, white splashback, glass sheet splashback, stainless steel appliances, medium hardwood floors, with island, white benchtop and brown floor.
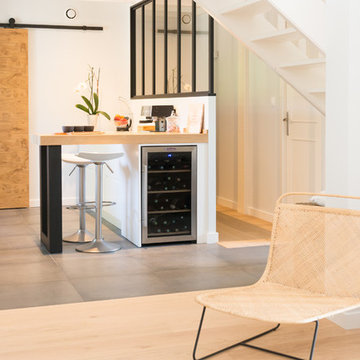
This is an example of a large scandinavian galley open plan kitchen in Bordeaux with an integrated sink, beaded inset cabinets, white cabinets, quartzite benchtops, white splashback, stone slab splashback, ceramic floors, no island, grey floor and white benchtop.
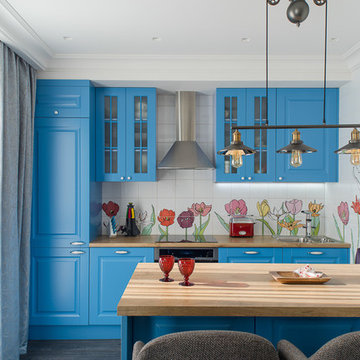
Александр Ивашутин
This is an example of a scandinavian galley open plan kitchen in Saint Petersburg with blue cabinets, laminate benchtops, dark hardwood floors, with island, stainless steel appliances, black floor, a drop-in sink, raised-panel cabinets and multi-coloured splashback.
This is an example of a scandinavian galley open plan kitchen in Saint Petersburg with blue cabinets, laminate benchtops, dark hardwood floors, with island, stainless steel appliances, black floor, a drop-in sink, raised-panel cabinets and multi-coloured splashback.
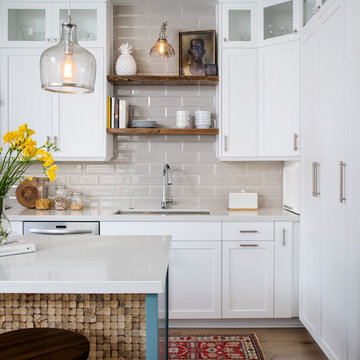
Photo Courtesy of Chipper Hatter
Mid-sized scandinavian u-shaped open plan kitchen in San Francisco with an undermount sink, shaker cabinets, white cabinets, quartz benchtops, grey splashback, ceramic splashback, stainless steel appliances, light hardwood floors, with island and brown floor.
Mid-sized scandinavian u-shaped open plan kitchen in San Francisco with an undermount sink, shaker cabinets, white cabinets, quartz benchtops, grey splashback, ceramic splashback, stainless steel appliances, light hardwood floors, with island and brown floor.
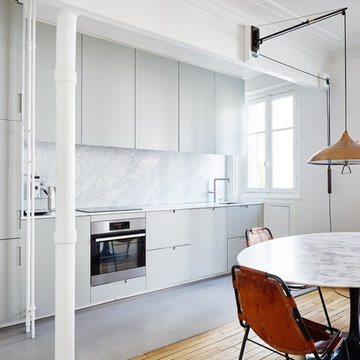
Photo of a mid-sized scandinavian single-wall open plan kitchen in Paris with flat-panel cabinets, grey cabinets, grey splashback, stone slab splashback, panelled appliances, an undermount sink, marble benchtops, concrete floors and no island.
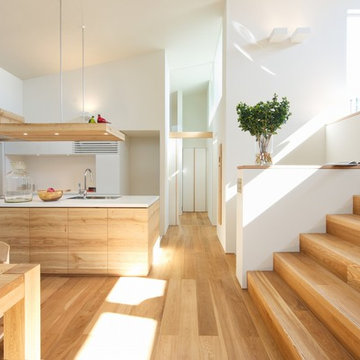
photo : Kazufumi Nitta
Scandinavian single-wall open plan kitchen in Osaka with flat-panel cabinets, light wood cabinets, light hardwood floors, solid surface benchtops, white splashback, timber splashback, a peninsula and white benchtop.
Scandinavian single-wall open plan kitchen in Osaka with flat-panel cabinets, light wood cabinets, light hardwood floors, solid surface benchtops, white splashback, timber splashback, a peninsula and white benchtop.
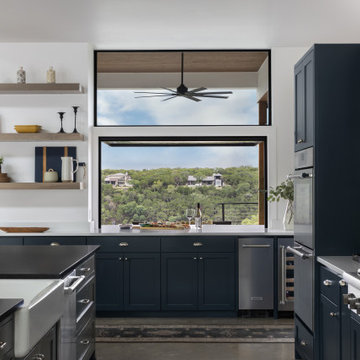
Inspiration for a large scandinavian l-shaped open plan kitchen in Austin with an undermount sink, recessed-panel cabinets, blue cabinets, quartzite benchtops, white splashback, stainless steel appliances, concrete floors, with island, grey floor and white benchtop.
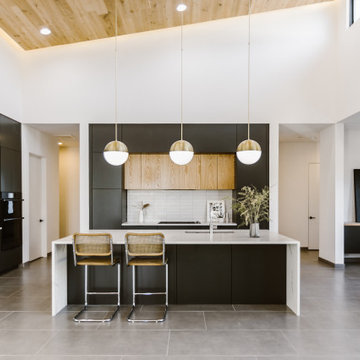
This is an example of a large scandinavian l-shaped open plan kitchen in Other with an undermount sink, flat-panel cabinets, black cabinets, quartz benchtops, white splashback, porcelain splashback, black appliances, porcelain floors, with island, grey floor and white benchtop.

Inspiration for a mid-sized scandinavian l-shaped open plan kitchen in Berlin with a drop-in sink, green cabinets, wood benchtops, timber splashback, black appliances, cement tiles, grey floor, wood, flat-panel cabinets and no island.
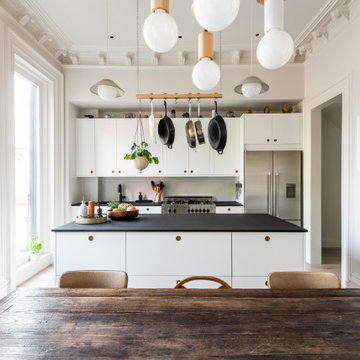
This is an example of a scandinavian open plan kitchen in New York with flat-panel cabinets, with island and black benchtop.
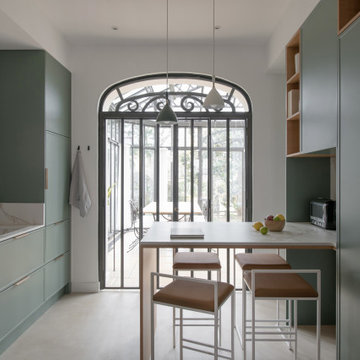
C'est dans une sublime maison de maître de Montchat, dans le 3ème arrondissement de Lyon que s'installe ce projet. Deux espaces distincts ont laissé place à un volume traversant, exploitant la grande hauteur sous plafond et permettant de profiter de la lumière naturelle tout au long de la journée. Afin d'accentuer cet effet traversant, la cuisine sur-mesure a été imaginée tout en longueur avec deux vastes linéaires qui la rende très fonctionnelle pour une famille de 5 personnes. Le regard circule désormais de la cour au jardin et la teinte des éléments de cuisine ainsi que le papier-peint font entrer la nature à l'intérieur.
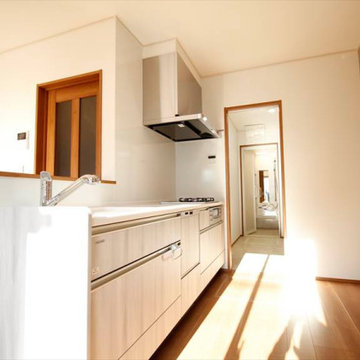
一緒に楽しくお料理を
家事動線を考えてキッチンの隣にパウダールームを設計し、家事の負担を軽減。
収納力と利便性を考えたパントリーも設計しました。
Design ideas for a scandinavian single-wall open plan kitchen in Other with light wood cabinets, solid surface benchtops, grey splashback, plywood floors, brown floor and wallpaper.
Design ideas for a scandinavian single-wall open plan kitchen in Other with light wood cabinets, solid surface benchtops, grey splashback, plywood floors, brown floor and wallpaper.

Was in dieser modernen weißen Küche hinter den Kulissen passiert – bleibt auch hinter den Kulissen.
Inspiration for a large scandinavian l-shaped open plan kitchen in Stuttgart with white cabinets, white splashback and recessed.
Inspiration for a large scandinavian l-shaped open plan kitchen in Stuttgart with white cabinets, white splashback and recessed.
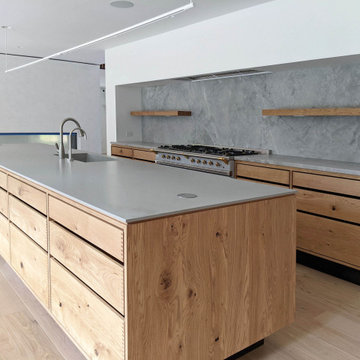
This is an example of an expansive scandinavian single-wall open plan kitchen in New York with flat-panel cabinets, beige cabinets, quartz benchtops, blue splashback, marble splashback, stainless steel appliances, with island and grey benchtop.

ZEH、長期優良住宅、耐震等級3+制震構造、BELS取得
Ua値=0.40W/㎡K
C値=0.30cm2/㎡
Photo of a mid-sized scandinavian single-wall open plan kitchen in Other with an integrated sink, flat-panel cabinets, medium wood cabinets, solid surface benchtops, grey splashback, glass sheet splashback, stainless steel appliances, light hardwood floors, a peninsula, brown floor, white benchtop and wallpaper.
Photo of a mid-sized scandinavian single-wall open plan kitchen in Other with an integrated sink, flat-panel cabinets, medium wood cabinets, solid surface benchtops, grey splashback, glass sheet splashback, stainless steel appliances, light hardwood floors, a peninsula, brown floor, white benchtop and wallpaper.
Scandinavian Open Plan Kitchen Design Ideas
7