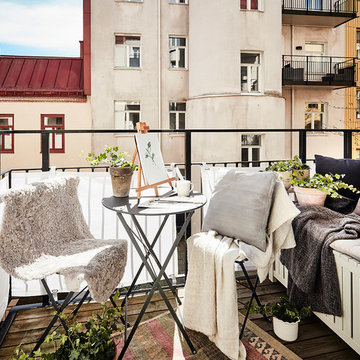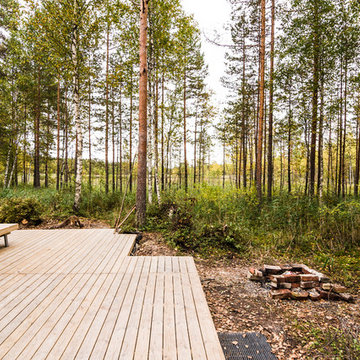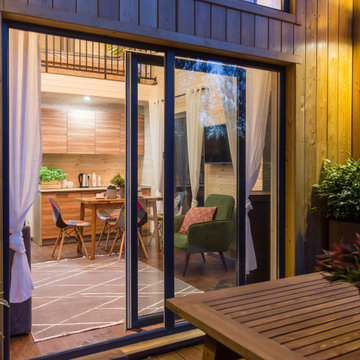Refine by:
Budget
Sort by:Popular Today
1 - 20 of 209 photos
Item 1 of 3
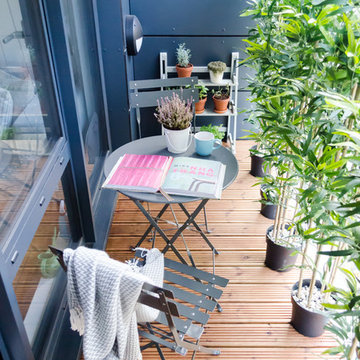
The lovely terrace of this East London home has been packed with character! The faux bamboo plants act as a clever screening to views of other flats and gives a sense of the jungle and greenery in the middle of London- we love it! The lovely compact dark grey table and chair makes it a perfect place to grow herbs and enjoy a cup of tea.
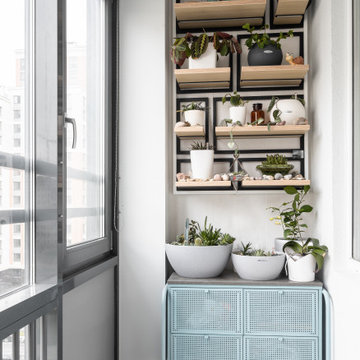
Здесь в тумбе из ИКЕА,которую я собственноручно перекрасила для этого объекта (изначально она была красной) удобно хранить инвентарь.удобрения,землю для растений.И даже емкости с водой для полива можно отстаивать.
Композицию из полок тоже придумала для этой лоджии индивидуально.Обратите внимание на подсветку: изящная и незаметная она есть под каждой полкой.
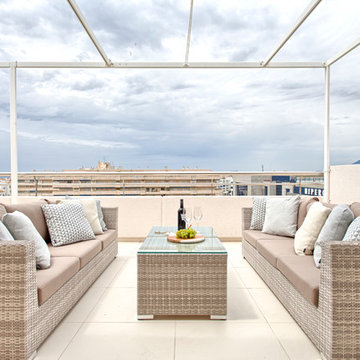
Victor Grabarczyk
Mid-sized scandinavian balcony in Malaga with an awning.
Mid-sized scandinavian balcony in Malaga with an awning.
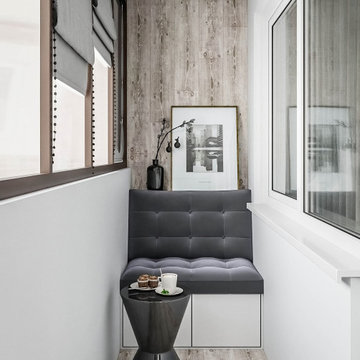
Compact loggia with the sitting place to relax and wardrobe opposite side to keep some staff.
This is an example of a small scandinavian balcony in London.
This is an example of a small scandinavian balcony in London.
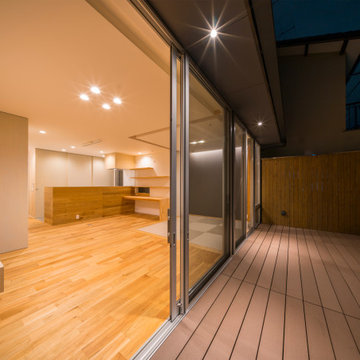
外観は、黒いBOXの手前にと木の壁を配したような構成としています。
木製ドアを開けると広々とした玄関。
正面には坪庭、右側には大きなシュークロゼット。
リビングダイニングルームは、大開口で屋外デッキとつながっているため、実際よりも広く感じられます。
100㎡以下のコンパクトな空間ですが、廊下などの移動空間を省略することで、リビングダイニングが少しでも広くなるようプランニングしています。
屋外デッキは、高い塀で外部からの視線をカットすることでプライバシーを確保しているため、のんびりくつろぐことができます。
家の名前にもなった『COCKPIT』と呼ばれる操縦席のような部屋は、いったん入ると出たくなくなる、超コンパクト空間です。
リビングの一角に設けたスタディコーナー、コンパクトな家事動線などを工夫しました。
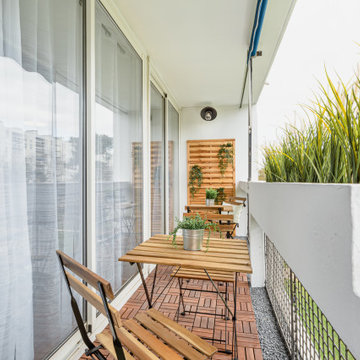
Photo of a small scandinavian balcony in Bordeaux with a container garden and a roof extension.
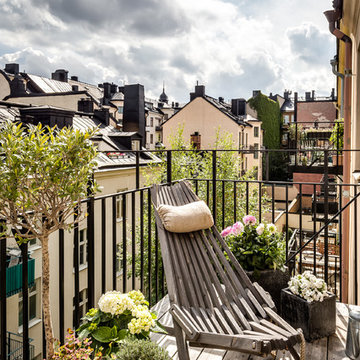
Henrik Nero
This is an example of a small scandinavian balcony in Stockholm with a container garden, no cover and metal railing.
This is an example of a small scandinavian balcony in Stockholm with a container garden, no cover and metal railing.
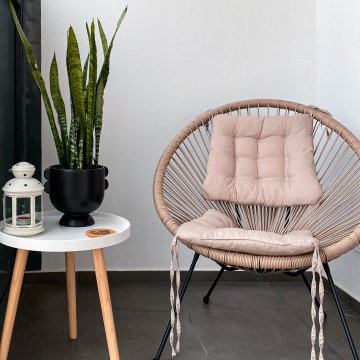
Уютное место для отдыха на лоджии с подвесным креслом
Inspiration for a mid-sized scandinavian balcony for for apartments in Moscow.
Inspiration for a mid-sized scandinavian balcony for for apartments in Moscow.
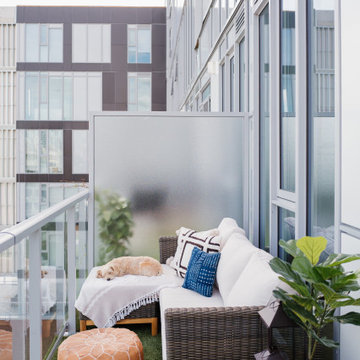
Design ideas for a small scandinavian balcony for for apartments with no cover and glass railing.
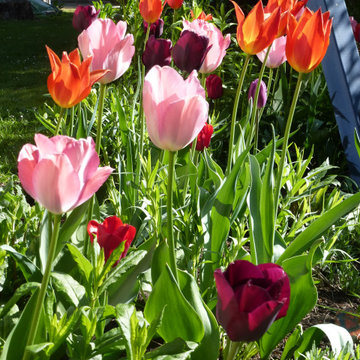
Eine schöne Tulpenmischung, die wochenlang blüht.
Large scandinavian garden in Hamburg.
Large scandinavian garden in Hamburg.
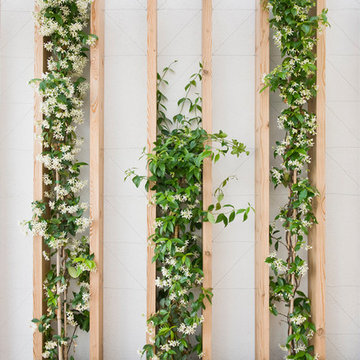
Roberto Ruiz - www.robertoruiz.eu
Small scandinavian backyard garden in Barcelona with a vertical garden.
Small scandinavian backyard garden in Barcelona with a vertical garden.
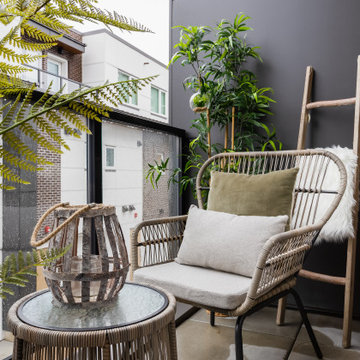
Small but cozy patio with rattan furniture. Featuring two armchairs built in a strong hand woven resin wicker around high-density and durable powder coated aluminium frame. The accent table has a tempered glass top.
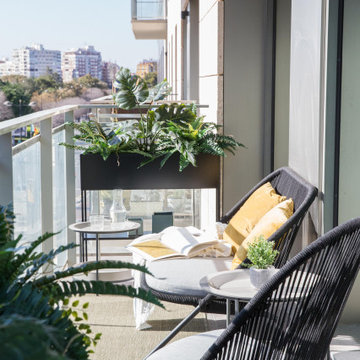
La terraza es alargada pero eso no impidió sacar un espacio donde tomar el Sol , disfrutar de un café o tener tu jardín con plantas para alegrar a cualquiera las mañanas
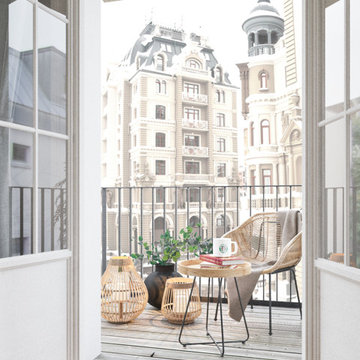
Small scandinavian balcony in Other with metal railing and no cover for for apartments.
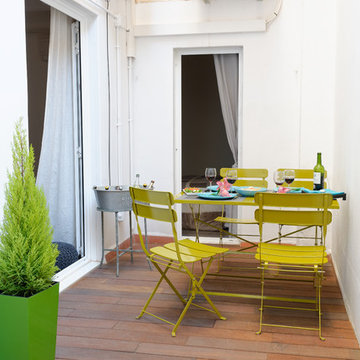
Tomás da Silva
This is an example of a small scandinavian side yard deck in Barcelona with a container garden and no cover.
This is an example of a small scandinavian side yard deck in Barcelona with a container garden and no cover.
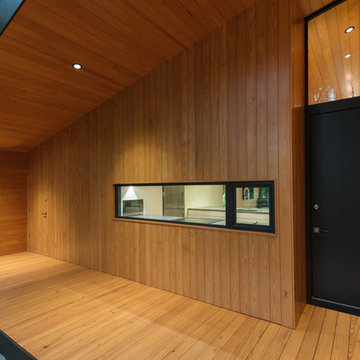
I built this on my property for my aging father who has some health issues. Handicap accessibility was a factor in design. His dream has always been to try retire to a cabin in the woods. This is what he got.
It is a 1 bedroom, 1 bath with a great room. It is 600 sqft of AC space. The footprint is 40' x 26' overall.
The site was the former home of our pig pen. I only had to take 1 tree to make this work and I planted 3 in its place. The axis is set from root ball to root ball. The rear center is aligned with mean sunset and is visible across a wetland.
The goal was to make the home feel like it was floating in the palms. The geometry had to simple and I didn't want it feeling heavy on the land so I cantilevered the structure beyond exposed foundation walls. My barn is nearby and it features old 1950's "S" corrugated metal panel walls. I used the same panel profile for my siding. I ran it vertical to math the barn, but also to balance the length of the structure and stretch the high point into the canopy, visually. The wood is all Southern Yellow Pine. This material came from clearing at the Babcock Ranch Development site. I ran it through the structure, end to end and horizontally, to create a seamless feel and to stretch the space. It worked. It feels MUCH bigger than it is.
I milled the material to specific sizes in specific areas to create precise alignments. Floor starters align with base. Wall tops adjoin ceiling starters to create the illusion of a seamless board. All light fixtures, HVAC supports, cabinets, switches, outlets, are set specifically to wood joints. The front and rear porch wood has three different milling profiles so the hypotenuse on the ceilings, align with the walls, and yield an aligned deck board below. Yes, I over did it. It is spectacular in its detailing. That's the benefit of small spaces.
Concrete counters and IKEA cabinets round out the conversation.
For those who could not live in a tiny house, I offer the Tiny-ish House.
Photos by Ryan Gamma
Staging by iStage Homes
Design assistance by Jimmy Thornton
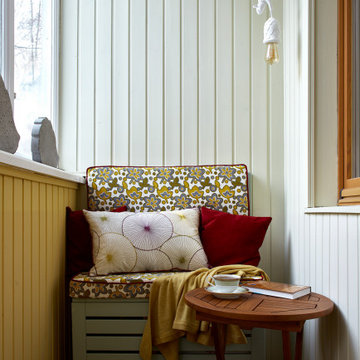
Лоджия была остеклена и обшита вагонкой предыдущими владельцами квартиры. Мы оставили вагонку, но перекрасили ее, применив колор-блокинг, те разбили на сегменты, окрашенные разными цветами, и оформили очень уютный уголок для чтения с необычной лампой-подвесом в виде белки. Получилась дачная, расслабляющая атмосфера
Scandinavian Outdoor Design Ideas
1






