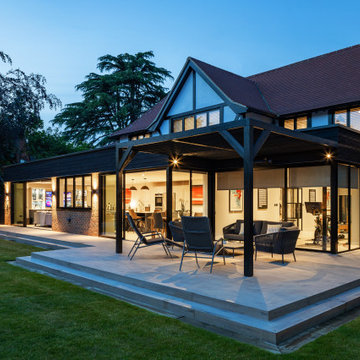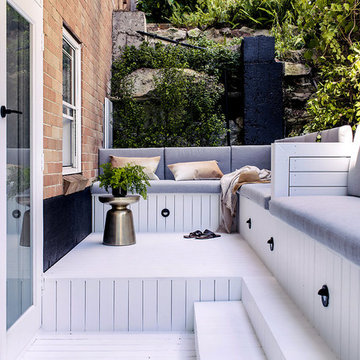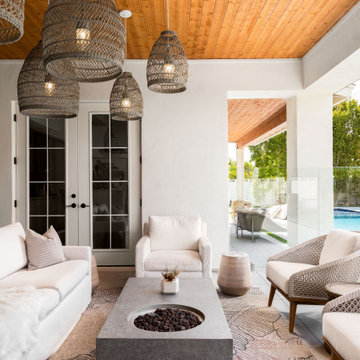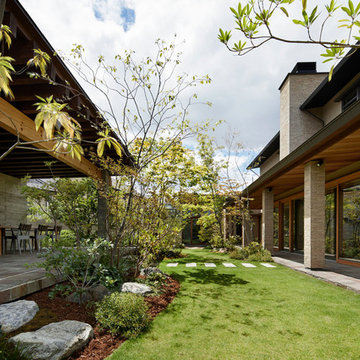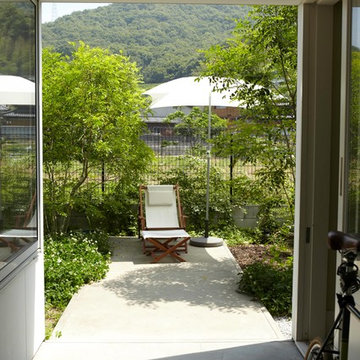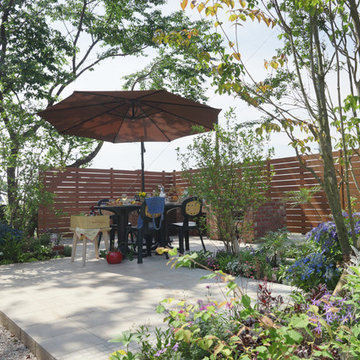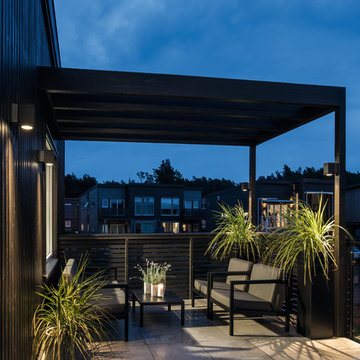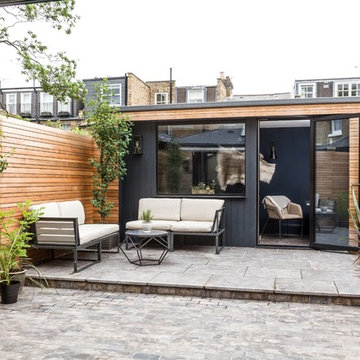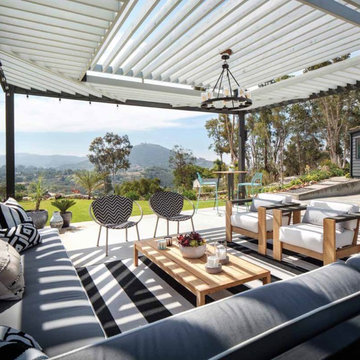Scandinavian Patio Design Ideas
Refine by:
Budget
Sort by:Popular Today
81 - 100 of 2,320 photos
Item 1 of 2
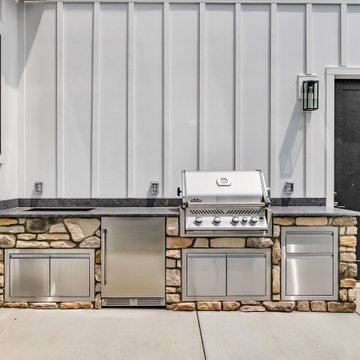
Outdoor kitchen
Photo of a large scandinavian backyard patio in Other with an outdoor kitchen, concrete slab and a roof extension.
Photo of a large scandinavian backyard patio in Other with an outdoor kitchen, concrete slab and a roof extension.
Find the right local pro for your project
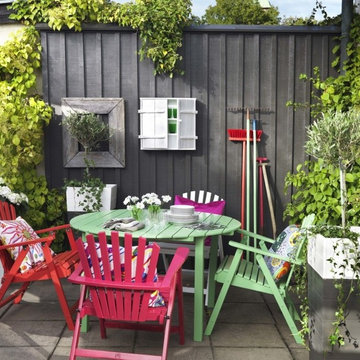
Design ideas for a scandinavian patio in Esbjerg with a container garden and no cover.
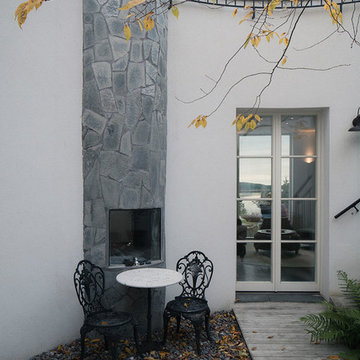
Mid-sized scandinavian courtyard patio in Stockholm with no cover, decking and with fireplace.
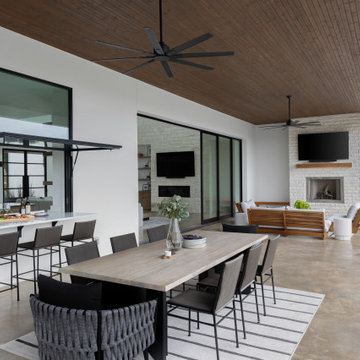
This is an example of a large scandinavian backyard patio in Austin with an outdoor kitchen and a roof extension.
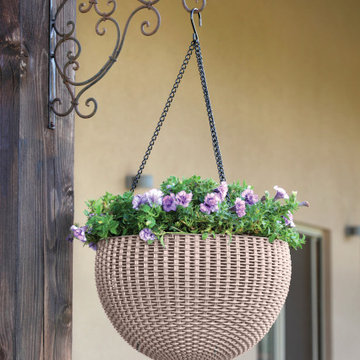
Tired of hanging plant baskets that start looking worn and old in the blink of an eye? You're going to love this gorgeous wicker planter by Keter! Because it's made out of polypropylene resin, it's able to withstand incredible amounts of wear and tear. In fact, it continues looking like new from one season to the next even if it's kept outdoors. Thanks to its sealed inner bowl and drainage plug, it works just as well indoors as it does outdoors. Finding the perfect hanging planter for your garden, porch, home office, kitchen or anywhere else in or around your home is a breeze.
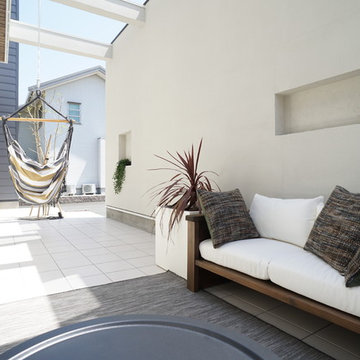
リビングの外は外でくつろげるもう一つのリビングが。ハンモックで遊んだり外で食事したり。目隠しの壁があるので外からの視線も気になりません。
Design ideas for a scandinavian patio in Other.
Design ideas for a scandinavian patio in Other.
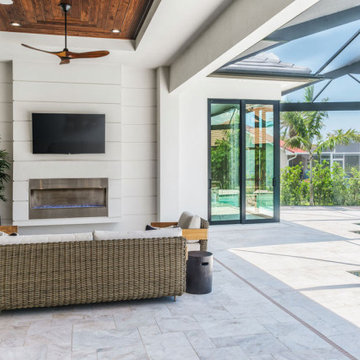
Outdoor Patio
Open Living
Custom Pool Fire bowls
This is an example of a large scandinavian patio in Miami with natural stone pavers.
This is an example of a large scandinavian patio in Miami with natural stone pavers.
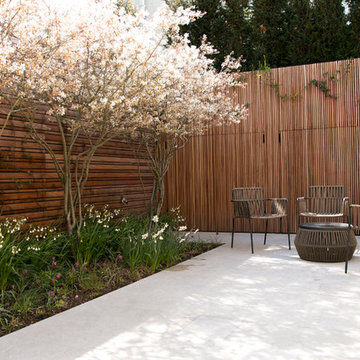
Stefano Marinaz
13 April 2016
Outdoor speakers by Inspired Dwellings (www.inspireddwellings.com)
Design ideas for a scandinavian patio in Other.
Design ideas for a scandinavian patio in Other.
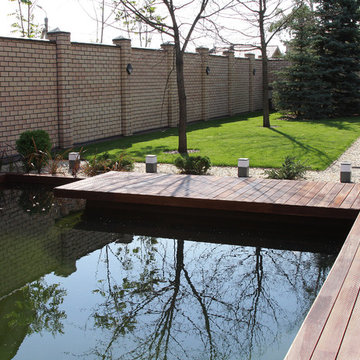
Design ideas for a scandinavian courtyard patio in Other with a water feature, decking and a gazebo/cabana.
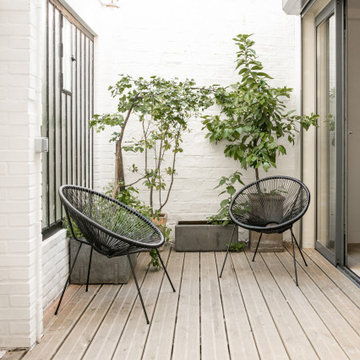
This is an example of a scandinavian front yard patio in Paris with brick pavers and no cover.
Scandinavian Patio Design Ideas
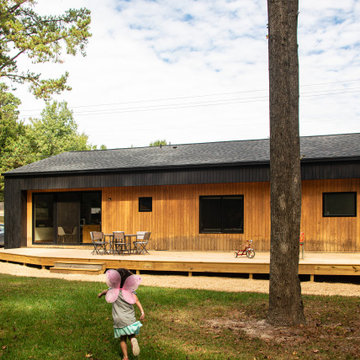
The project’s goal is to introduce more affordable contemporary homes for Triangle Area housing. This 1,800 SF modern ranch-style residence takes its shape from the archetypal gable form and helps to integrate itself into the neighborhood. Although the house presents a modern intervention, the project’s scale and proportional parameters integrate into its context.
Natural light and ventilation are passive goals for the project. A strong indoor-outdoor connection was sought by establishing views toward the wooded landscape and having a deck structure weave into the public area. North Carolina’s natural textures are represented in the simple black and tan palette of the facade.
5
