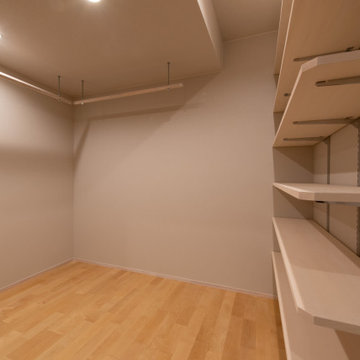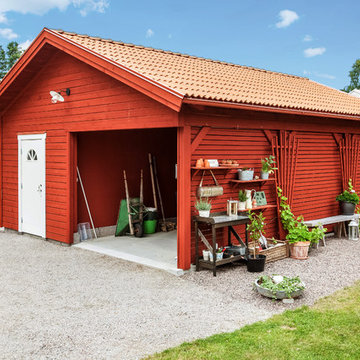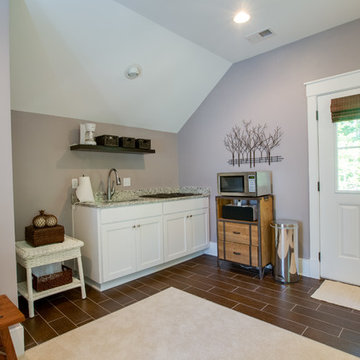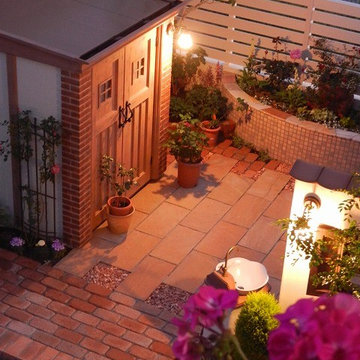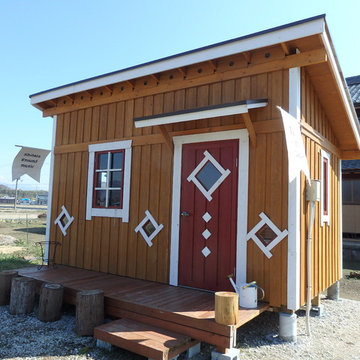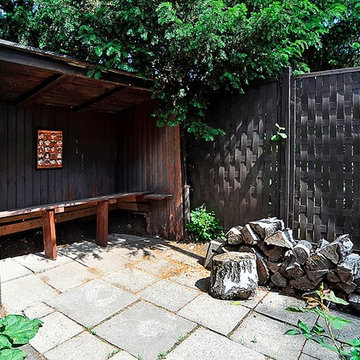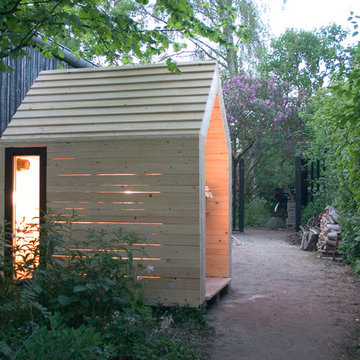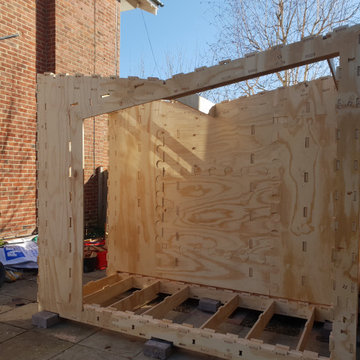Scandinavian Shed and Granny Flat Design Ideas
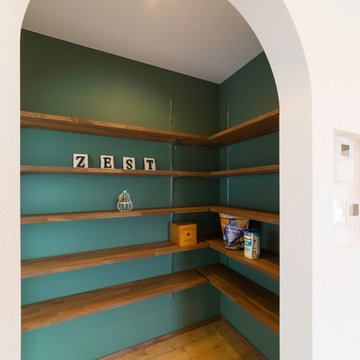
「あまり人の目につかないよう勝手口を隠したい」という奥様の願いを叶えました。収納たっぷり。そのまま勝手口に出てゴミ出しも簡単。便利なキッチン横パントリー。
Inspiration for a scandinavian shed and granny flat in Other.
Inspiration for a scandinavian shed and granny flat in Other.
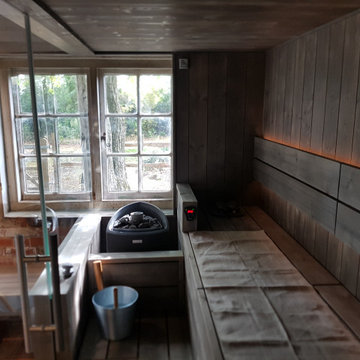
Inspiration for a mid-sized scandinavian detached shed and granny flat in Oxfordshire.
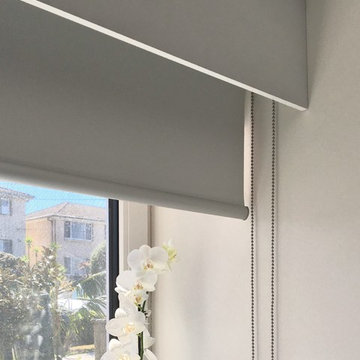
White roller blinds are both sophisticated and functional. The addition of a simple painted mdf pelmet adds to the simple white aesthetic of this Danish family home.
Find the right local pro for your project
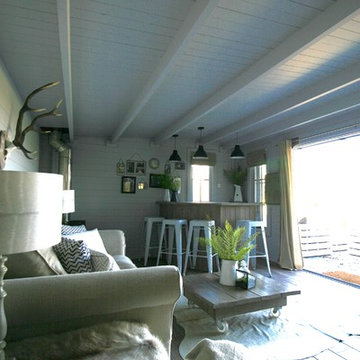
Nordic style summer house, guest room and home bar with rustic and industrial elements. Features custom made bar, wood burning stove and large external deck.
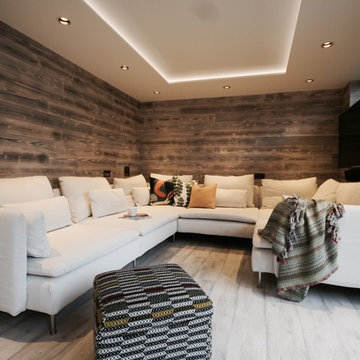
Multi functional garden room for a London family. This building is clad in composite cladding and aluminium anthracite windows. It has a green roof and large sliding doors. This family needed more space and wanted to have a flexible space. This garden room is both an area to come and relax in or work from. It is complete with all media facilities serving both work and leisure purposes. It also has a kitchenette with a fridge and sink. Along with a bathroom complete with sink, toilet and shower so that this space also doubles as guest accommodation.
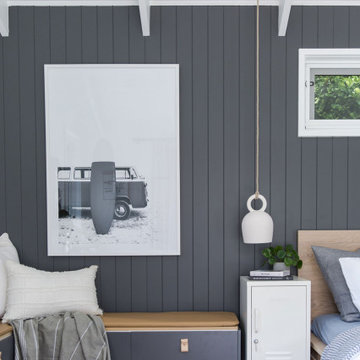
A tiny home for this eighteen year old with grey cabinetry to suit this young man's style.
Photo of a small scandinavian detached granny flat in Melbourne.
Photo of a small scandinavian detached granny flat in Melbourne.
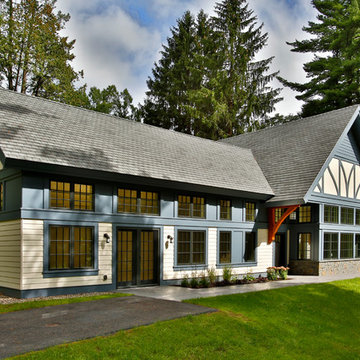
This retreat, built about 100 yards from the main structure, is a veritable oasis for the artist who uses it as her studio and creative space. Secluded, quiet, and full of natural light it strikes the perfect balance.
Scott Bergmann Photography
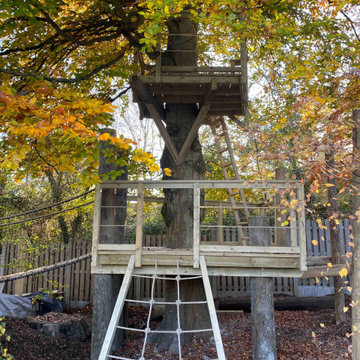
Design ideas for a scandinavian shed and granny flat in Other.
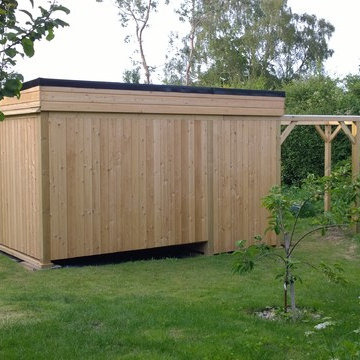
Exterior view of the observatory, clad in Siberian Larch with a vertical channel profile.
Inspiration for a mid-sized scandinavian detached studio in Surrey.
Inspiration for a mid-sized scandinavian detached studio in Surrey.
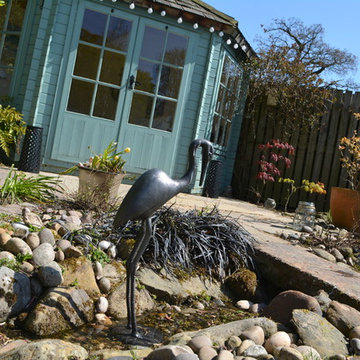
lisa durkin - Before pictures - Beach theme Summerhouse
Photo of a scandinavian shed and granny flat in Manchester.
Photo of a scandinavian shed and granny flat in Manchester.
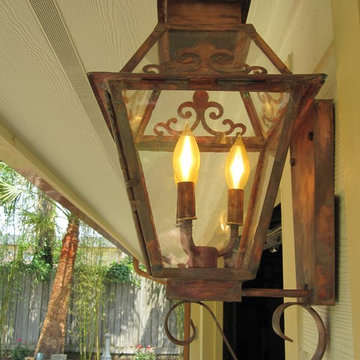
Gas Lanterns by Sheryl Stringer, www.gaslanternsandlights.com
Scandinavian shed and granny flat in Salt Lake City.
Scandinavian shed and granny flat in Salt Lake City.
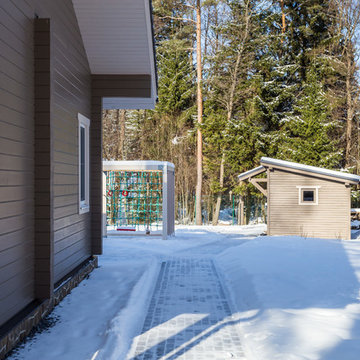
This is an example of a scandinavian shed and granny flat in Saint Petersburg.
Scandinavian Shed and Granny Flat Design Ideas
7
