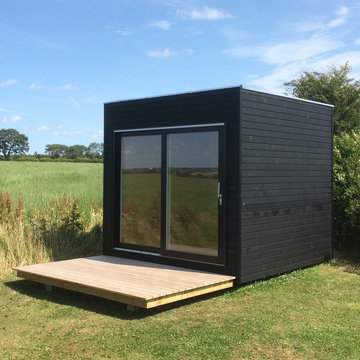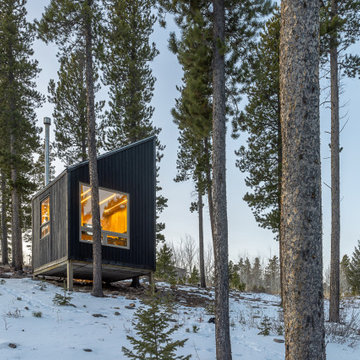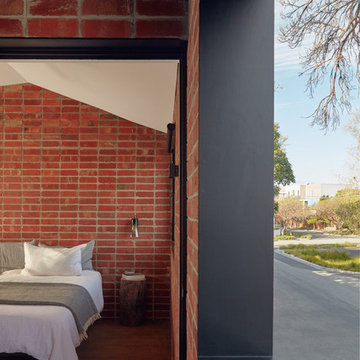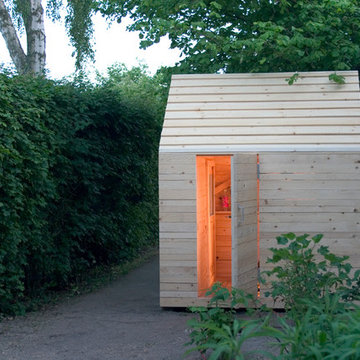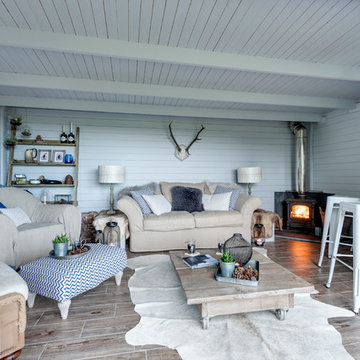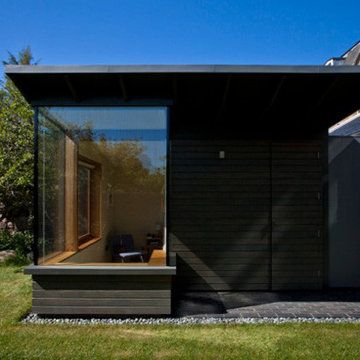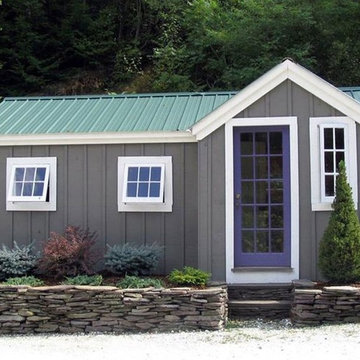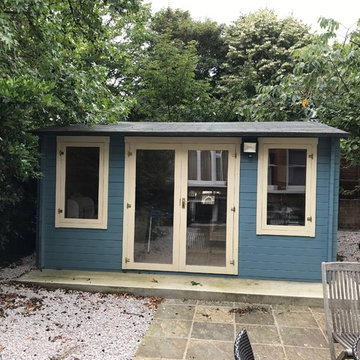Scandinavian Shed and Granny Flat Design Ideas
Refine by:
Budget
Sort by:Popular Today
81 - 100 of 472 photos
Item 1 of 2
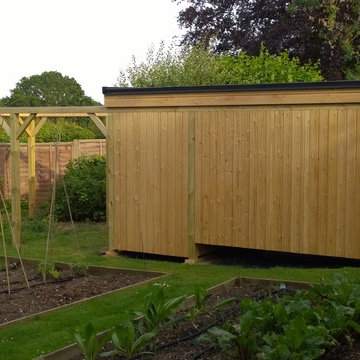
The observatory features a gently sloped roof which is covered with an EPDM rubber membrane. This one-piece material provides a water-tight roof that will last for decades.
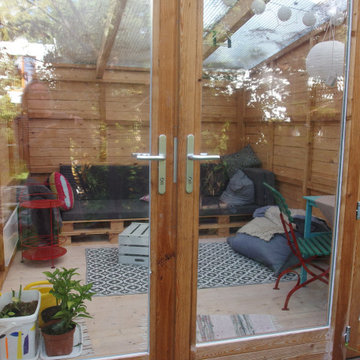
Blick ins Innere durch verglaste Front
Design ideas for an expansive scandinavian detached studio in Hamburg.
Design ideas for an expansive scandinavian detached studio in Hamburg.
Find the right local pro for your project
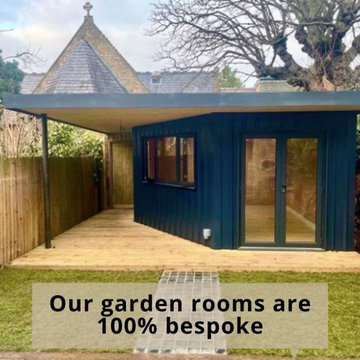
If you need a specialist garden building company, it can be a real minefield to know where to start. There are so many firms out there promising the earth, but how do you know which one to go with?
Whether you want to build a home office, art studio, gym or even your own little pub, Inside Out Oxford make beautiful, hand crafted bespoke garden rooms that last a lifetime.
And if you want to know why you should choose us, here are five ways we differ from other garden room companies…
1. WE’RE AWARD WINNING
When you choose us to build your bespoke garden room, you are hiring an award-winning firm.
This year we were named the Most Outstanding Garden Room Company 2022 in the UK, and also awarded the BUILD Client Service Excellence Award 2022 in the BUILD Architecture Awards
Houzz awarded us best customer service 2021 and we have also won the Best Bespoke Garden Room Design / Build Company for South East England in the BUILD Real Estate and Property Awards in 2020.
We took the same title in 2018 and 2019 for the whole of the UK.
2. WE OFFER FREE CUSTOM 3D DRAWINGS
We know that forking out for a bespoke garden room can be a big expense, and we want to make your lives a little bit easier. That’s why we don’t charge for our custom 3D drawings that we create to show you how your bespoke garden room could look.
We’ll help you with space planning and room layout, and, with a little tech wizardy, we can even pop the roof off the drawing and take you on a 3D interactive walkthrough of your proposed build.
3. OUR GARDEN ROOMS ARE 100% BESPOKE
We don’t build flat-pack ready-made garden rooms. As a specialist garden building company, we work with you to design your dream garden room, which we build from scratch, on-site.
Our superior quality insulated garden buildings are made to order, made in Britain, and are 100% bespoke to suit your aesthetic and budget. From the very first conversation, we strive to make your dream a reality.
We can make a garden room any size, for any space, and can add decking, plumbing and electrics and even make it soundproof.
Our clients often tell us they find they have more space once the garden room is in situ, because it blends in so seamlessly to the existing environment.
4. WE’RE ECO-FRIENDLY
We strive to be as eco-friendly as possible, using sustainable and locally sourced materials where we can.
We always aim to design our buildings without using plastic or concrete and the the main material in our builds is responsibly-sourced timber, marked with Forestry Commission approval. ⠀
We also avoid using uPVC, constructing our roof fascias from solid timber and soffits from hardwood ply cut to shape, capping with aluminium.
We design and build the garden room bases from scratch on-site to provide the maximum strength, damp proofing, rigidity and protection from invasion by animals and insects.
We love working with recycled materials and have harvest rainwater into old water head tanks and often use reclaimed Belfast Sinks.
One of our buildings has a recycled cast iron window from the 1860s incorporated into it, pictured below.
One of our designs with a recycled cast iron window from the 1860s incorporated into it.
5. WE CARE
We want to build you a garden room that will last a lifetime, that you will cherish using and that puts a smile on your face every time you look at it.
We’re a friendly team and we work closely with you to design your dream bespoke garden room to make sure you’re happy every step of the way.
We love hearing your ideas and have a flexible, cheerful approach to everything we do.
And we always bring our own coffee machine to jobs, so if we really like you we might even make you a tasty flat white, too.
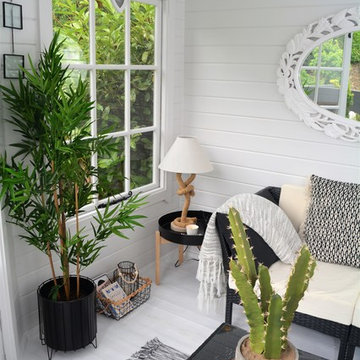
lisa durkin -
New Summerhouse Interior
Inspiration for a scandinavian shed and granny flat in Manchester.
Inspiration for a scandinavian shed and granny flat in Manchester.
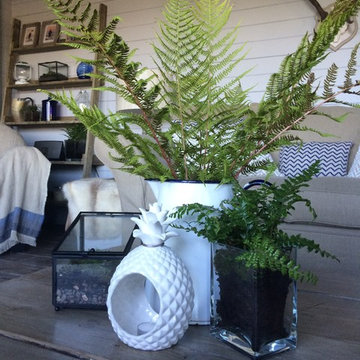
Nordic style summer house, guest room and home bar with rustic and industrial elements. Features custom made bar, wood burning stove and large external deck.
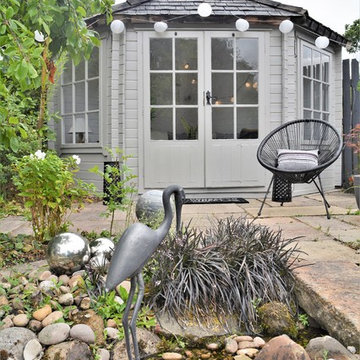
lisa durkin -
New Summerhouse Interior
Photo of a scandinavian shed and granny flat in Manchester.
Photo of a scandinavian shed and granny flat in Manchester.
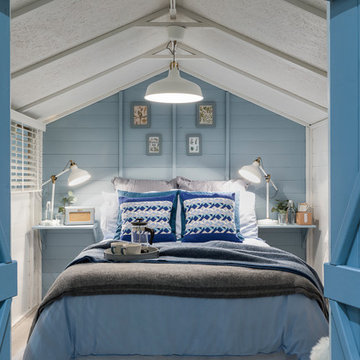
Chris Snook Photography
Photo of a small scandinavian garden shed in London.
Photo of a small scandinavian garden shed in London.
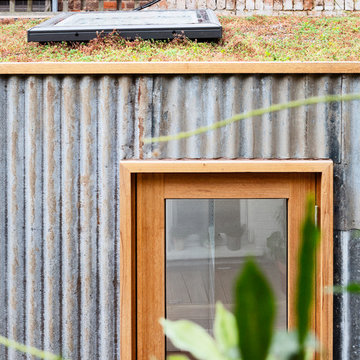
Ollie Hammick
Inspiration for a mid-sized scandinavian detached studio in London.
Inspiration for a mid-sized scandinavian detached studio in London.
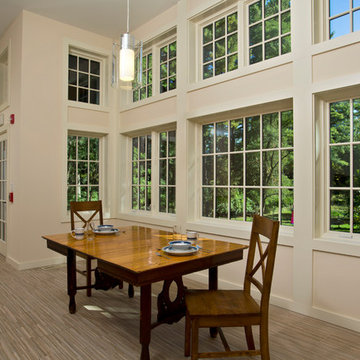
The interior is broken into three distinct spaces, allowing for a physical barrier to each artistic activity. The dining area, nestled in a small bump-out, is a favorite spot for morning coffee and intimate dinners
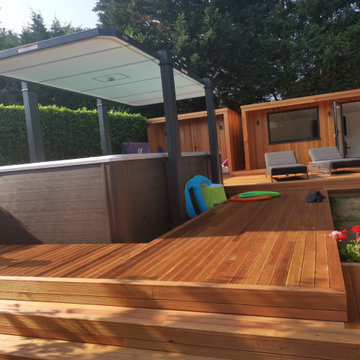
The original idea was to build a contemporary cedar-clad garden room which could be used as a work-from-home space and gym. With a Primrose project its OK to change the plan half way through and theses photos illustrate this perfectly!
Although not typical, scope-creep can happen when clients see the room taking shape and decide to add the odd enhancement, such as decking or a patio. This project in Rickmansworth, completed in August 2020, started out as a 7m x 4m room but the clients needed somewhere to store their garden furniture in the winter and an ordinary shed would have detracted from the beauty of the garden room. Primrose therefore constructed, not a shed, but an adjacent store room which mirrors the aesthetic of the garden room and, in addition to housing garden furniture, also contains a sauna!
The decking around the swim spa was then added to bring all the elements together. The cedar cladding and decking is the highest grade Canadian Western Red Cedar available but our team still reject boards that don’t meet the specific requirements of our rooms. The rich orange-brown tones are accentuated by UV oil treatment which keeps the Cedar looking pristine through the years.
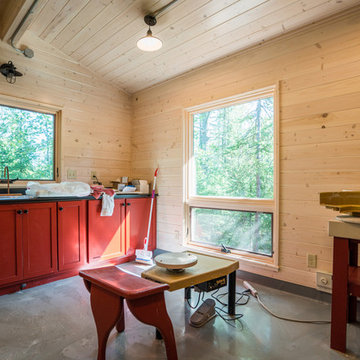
Potter's Shed
Mark Teskey Photography
Photo of a scandinavian studio in Other.
Photo of a scandinavian studio in Other.
Scandinavian Shed and Granny Flat Design Ideas
5
