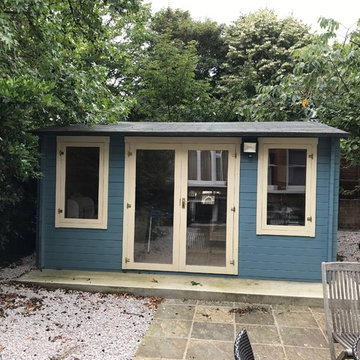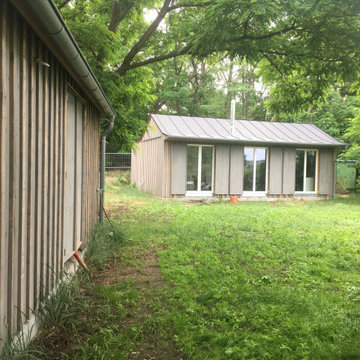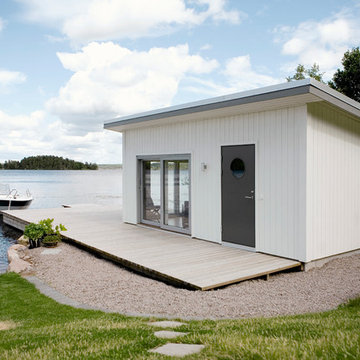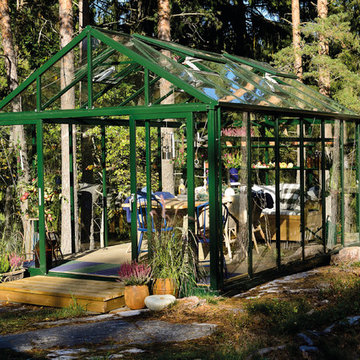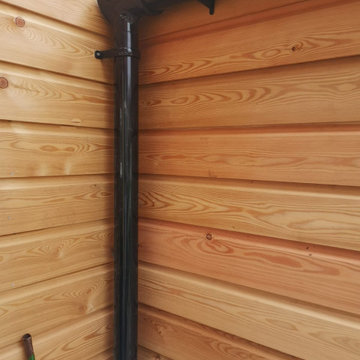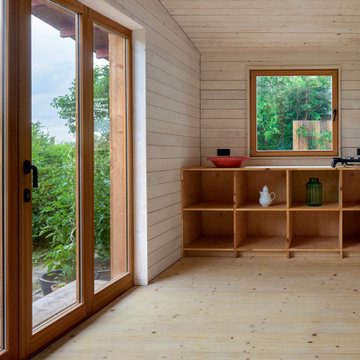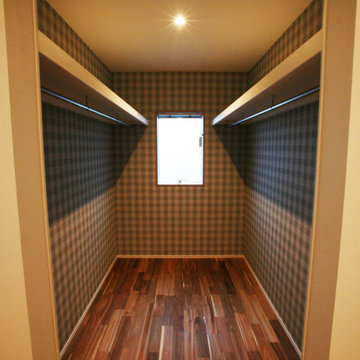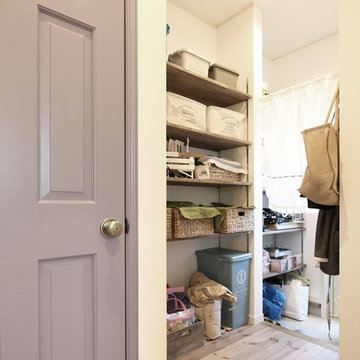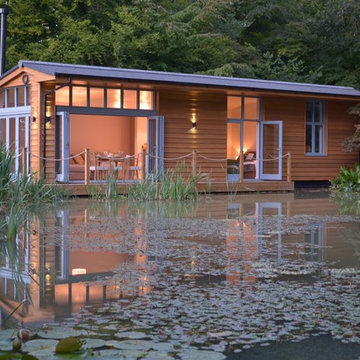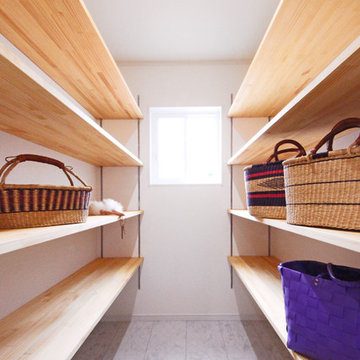Scandinavian Shed and Granny Flat Design Ideas
Find the right local pro for your project
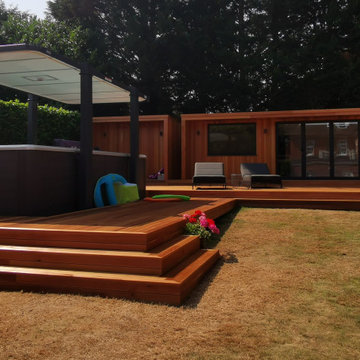
The original idea was to build a contemporary cedar-clad garden room which could be used as a work-from-home space and gym. With a Primrose project its OK to change the plan half way through and theses photos illustrate this perfectly!
Although not typical, scope-creep can happen when clients see the room taking shape and decide to add the odd enhancement, such as decking or a patio. This project in Rickmansworth, completed in August 2020, started out as a 7m x 4m room but the clients needed somewhere to store their garden furniture in the winter and an ordinary shed would have detracted from the beauty of the garden room. Primrose therefore constructed, not a shed, but an adjacent store room which mirrors the aesthetic of the garden room and, in addition to housing garden furniture, also contains a sauna!
The decking around the swim spa was then added to bring all the elements together. The cedar cladding and decking is the highest grade Canadian Western Red Cedar available but our team still reject boards that don’t meet the specific requirements of our rooms. The rich orange-brown tones are accentuated by UV oil treatment which keeps the Cedar looking pristine through the years.
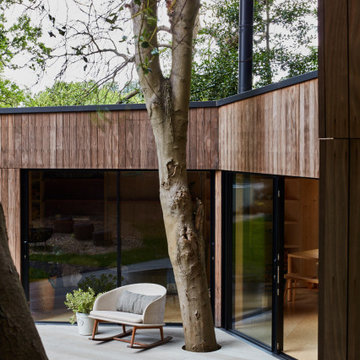
For the full portfolio see https://blackandmilk.co.uk/interior-design-portfolio/
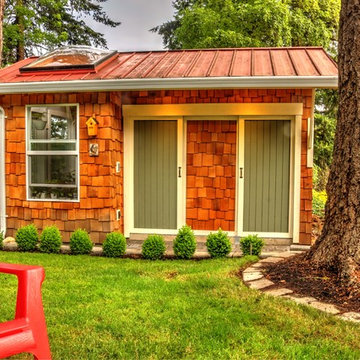
Left side for her, right side for him.
This is an example of a small scandinavian garden shed in Portland.
This is an example of a small scandinavian garden shed in Portland.
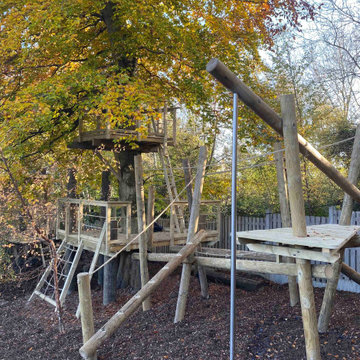
This is an example of a scandinavian shed and granny flat in Other.
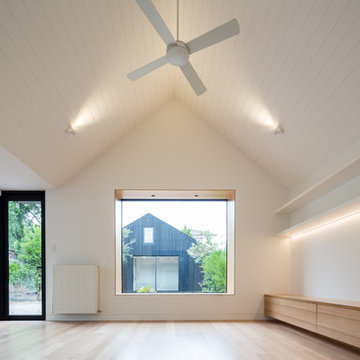
Greg Elms
Inspiration for a mid-sized scandinavian detached studio in Melbourne.
Inspiration for a mid-sized scandinavian detached studio in Melbourne.
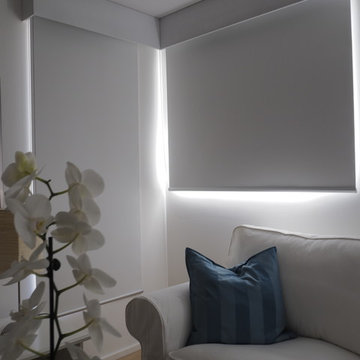
White roller blinds are both sophisticated and functional. The addition of a simple painted mdf pelmet adds to the simple white aesthetic of this Danish family home.
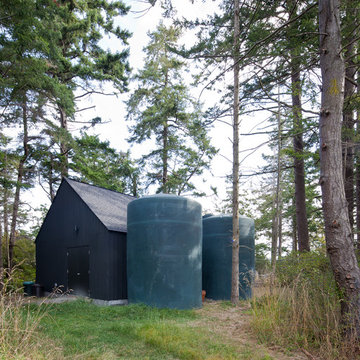
Sean Airhart
Design ideas for a large scandinavian detached shed and granny flat in Seattle.
Design ideas for a large scandinavian detached shed and granny flat in Seattle.
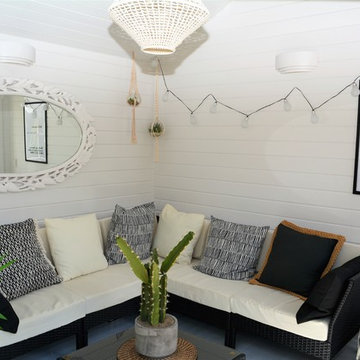
lisa durkin - NEw summerhouse interior
Photo of a scandinavian shed and granny flat in Manchester.
Photo of a scandinavian shed and granny flat in Manchester.
Scandinavian Shed and Granny Flat Design Ideas
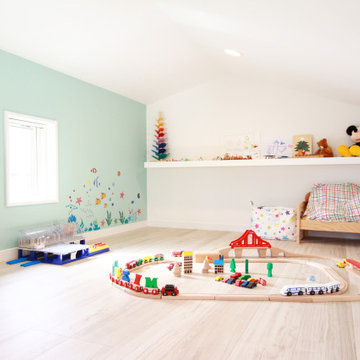
アクセントクロスで爽やかな雰囲気のロフトスペースにしました。当面は子供用の遊び場として使うつもりで、おもちゃなどを置いています。
Design ideas for a mid-sized scandinavian studio in Tokyo Suburbs.
Design ideas for a mid-sized scandinavian studio in Tokyo Suburbs.
6

