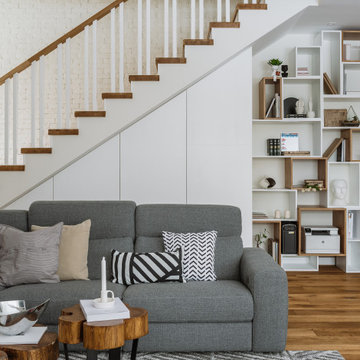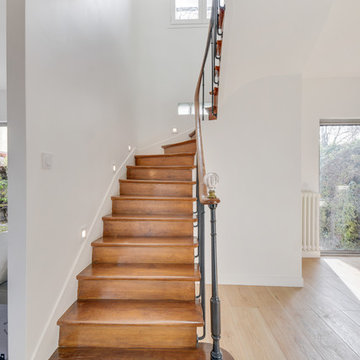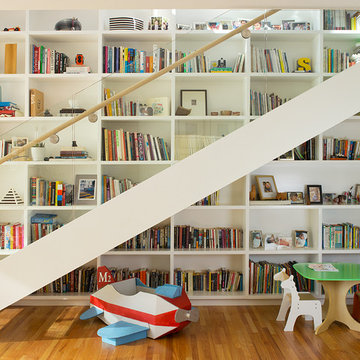Scandinavian Staircase Design Ideas
Refine by:
Budget
Sort by:Popular Today
1 - 20 of 312 photos
Item 1 of 3
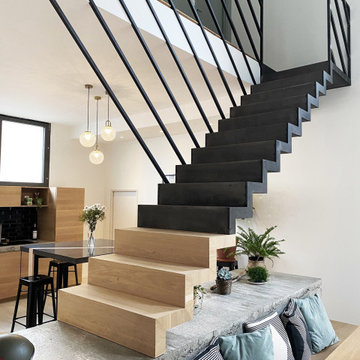
Un escalier unique; pièce maitresse de l'espace faisant office de séparation entre la cuisine et la salle à manger. Posé sur un bloc de béton brut, servant de meuble de cuisine et de banc pour la salle à manger, on passe dessus pour monter à l'étage. Tout le reste s'articule avec simplicité et légèreté autour de cet escalier. Comme la table de la cuisine flottant sur deux pieds qui prennent forme dès l'entrée de la maison en créant une ligne en bois dans le sol. Un ensemble léger visuellement mais techniquement très complexe.
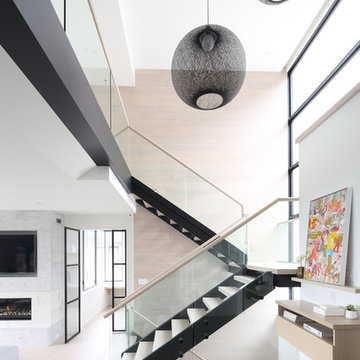
Inspiration for a large scandinavian wood u-shaped staircase in Vancouver with open risers and glass railing.
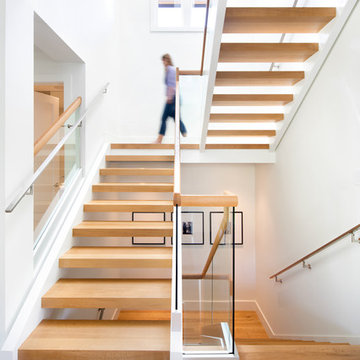
Inspiration for a mid-sized scandinavian wood u-shaped staircase in Vancouver with open risers.
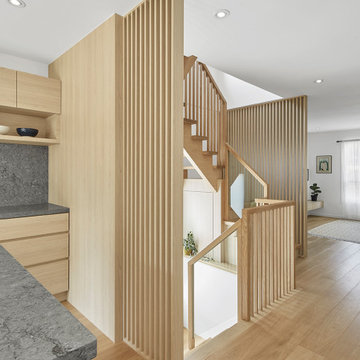
This is an example of a small scandinavian wood u-shaped staircase in Toronto with open risers and wood railing.

Entranceway and staircase
Design ideas for a small scandinavian wood u-shaped staircase in London with wood risers, wood railing and wood walls.
Design ideas for a small scandinavian wood u-shaped staircase in London with wood risers, wood railing and wood walls.

Lower Level build-out includes new 3-level architectural stair with screenwalls that borrow light through the vertical and adjacent spaces - Scandinavian Modern Interior - Indianapolis, IN - Trader's Point - Architect: HAUS | Architecture For Modern Lifestyles - Construction Manager: WERK | Building Modern - Christopher Short + Paul Reynolds - Photo: HAUS | Architecture
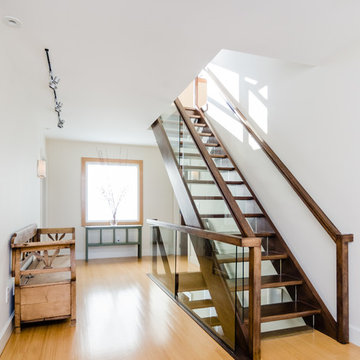
Large scandinavian wood straight staircase in Boston with glass risers and wood railing.

Photo : BCDF Studio
Inspiration for a mid-sized scandinavian wood curved staircase in Paris with wood risers, wood railing and wallpaper.
Inspiration for a mid-sized scandinavian wood curved staircase in Paris with wood risers, wood railing and wallpaper.
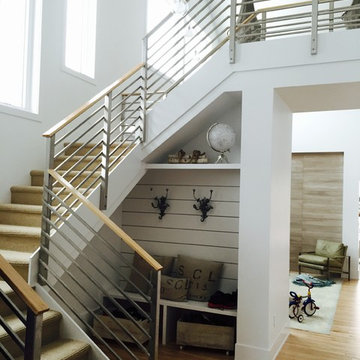
Large scandinavian carpeted u-shaped staircase in Other with metal railing and carpet risers.
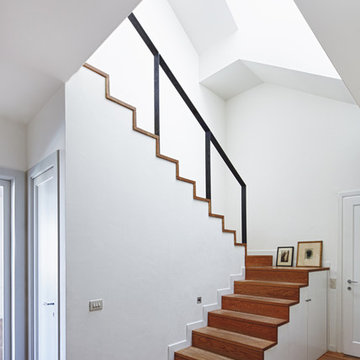
lluís Bernat, 4photos.cat
Photo of a mid-sized scandinavian wood u-shaped staircase in Barcelona with wood risers and metal railing.
Photo of a mid-sized scandinavian wood u-shaped staircase in Barcelona with wood risers and metal railing.
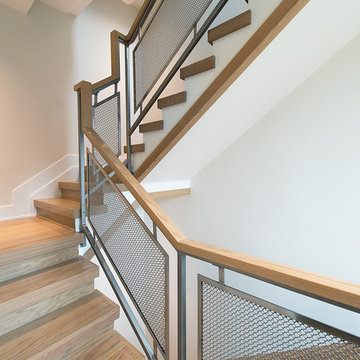
This historic, 19th mansion, located in Washington, DC's Dupont Circle, was redesigned to house four modern, luxury condominiums.
Photo: Anice Hoachlander
www.hdphoto.com
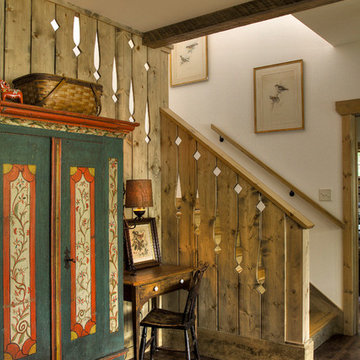
Mid-sized scandinavian wood l-shaped staircase in Minneapolis with wood risers and wood railing.
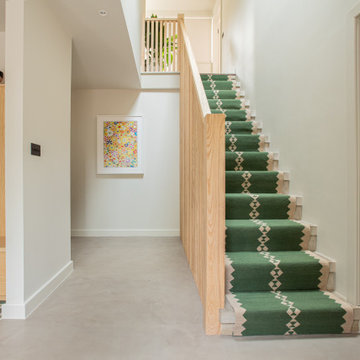
A bespoke stair balustrade design at this Loughton family home. Vertical timber batons create a contemporary, eye-catching alternative to traditional bannisters.
The stairs are concrete with a striking green and beige runner by Sophie Cooney.
The joinery in the lobby offers hallway storage for shoes and hooks for coats. The encaustic floor tiles in this area are from Bert and May.
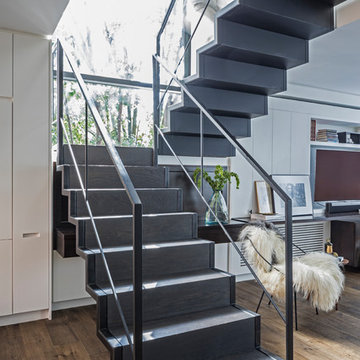
This is an example of a scandinavian u-shaped staircase in New York with metal railing.
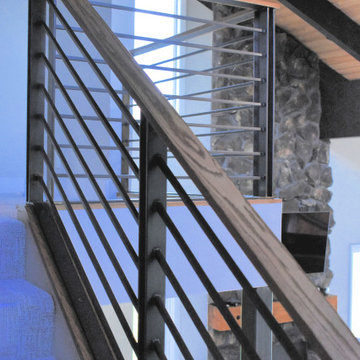
Clean iron railings give this staircase a modern look that allows the light to pass through for a open feeling from any angle.
Inspiration for a scandinavian carpeted l-shaped staircase in Other with metal railing.
Inspiration for a scandinavian carpeted l-shaped staircase in Other with metal railing.
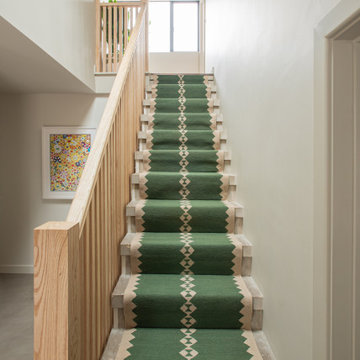
A bespoke stair balustrade design at this Loughton family home. Vertical timber batons create a contemporary, eye-catching alternative to traditional bannisters.
The stairs are concrete with a striking green and beige runner by Sophie Cooney.
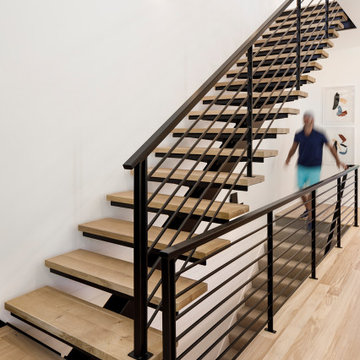
An open staircase is featured in this modern Rowhome - which helps to open up the floor space and make the area feel grand and flooded with light.
—————————————————————————————
N44° 55’ 29” | Linden Rowhomes —————————————————————————————
Architecture: Unfold Architecture
Interior Design: Sustainable 9 Design + Build
Builder: Sustainable 9 Design + Build
Photography: Jim Kruger | LandMark
Scandinavian Staircase Design Ideas
1
