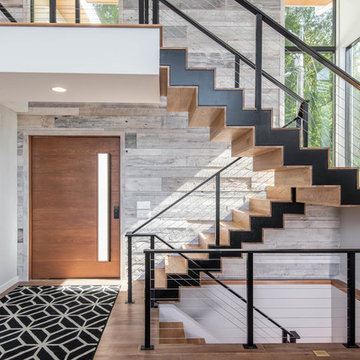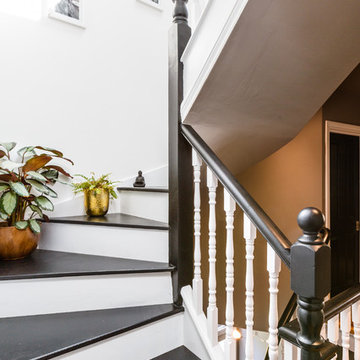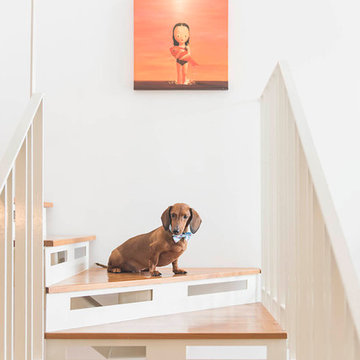Scandinavian Staircase Design Ideas
Refine by:
Budget
Sort by:Popular Today
1 - 19 of 19 photos
Item 1 of 3
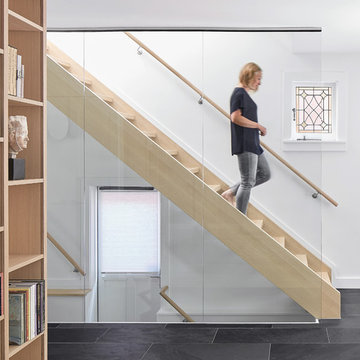
Photography: Nanne Springer
Design ideas for a scandinavian wood straight staircase in Toronto with glass railing.
Design ideas for a scandinavian wood straight staircase in Toronto with glass railing.
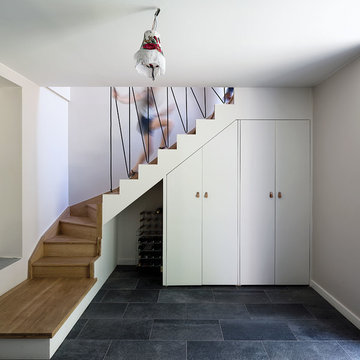
Escalier avec rangement intégré
Photo of a small scandinavian wood l-shaped staircase in Paris with wood risers and cable railing.
Photo of a small scandinavian wood l-shaped staircase in Paris with wood risers and cable railing.
Find the right local pro for your project
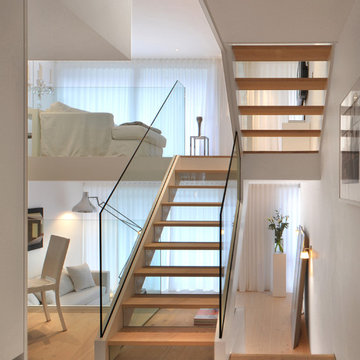
TG-Studio tackled the brief to create a light and bright space and make the most of the unusual layout by designing a new central staircase, which links the six half-levels of the building.
A minimalist design with glass balustrades and pale wood treads connects the upper three floors consisting of three bedrooms and two bathrooms with the lower floors dedicated to living, cooking and dining. The staircase was designed as a focal point, one you see from every room in the house. It’s clean, angular lines add a sculptural element, set off by the minimalist interior of the house. The use of glass allows natural light to flood the whole house, a feature that was central to the brief of the Norwegian owner.
Photography: Philip Vile
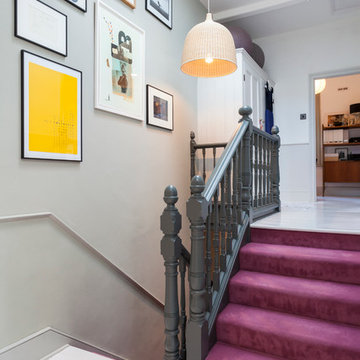
Photo: Chris Snook © 2014 Houzz
Inspiration for a scandinavian carpeted u-shaped staircase in London with carpet risers.
Inspiration for a scandinavian carpeted u-shaped staircase in London with carpet risers.
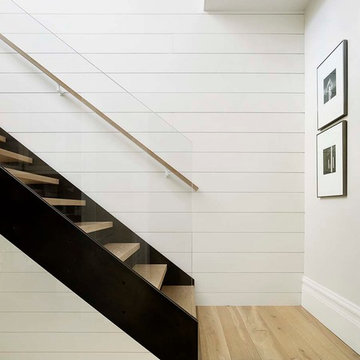
Photos by Matthew Millman
Inspiration for a scandinavian wood straight staircase in San Francisco with open risers and glass railing.
Inspiration for a scandinavian wood straight staircase in San Francisco with open risers and glass railing.
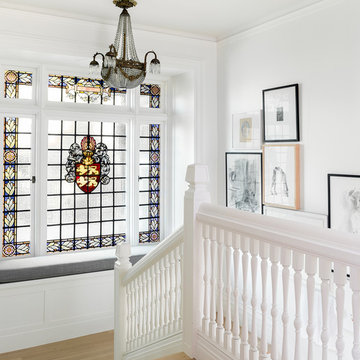
Photo by: Haris Kenjar
This is an example of a scandinavian wood u-shaped staircase in Seattle with wood railing.
This is an example of a scandinavian wood u-shaped staircase in Seattle with wood railing.
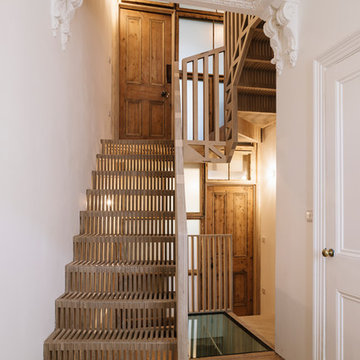
Architect: Tsuruta Architects
Client: Private
Photography: Tim Crocker
Inspiration for a scandinavian wood u-shaped staircase in London with wood risers and wood railing.
Inspiration for a scandinavian wood u-shaped staircase in London with wood risers and wood railing.
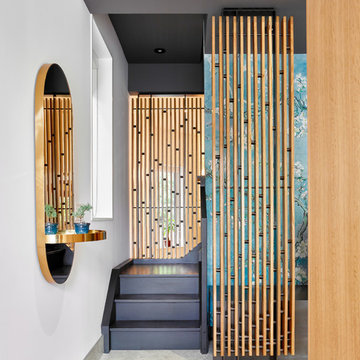
The view from the front door is carefully composed, drawing visitors inwards and welcoming you home.
Inspiration for a scandinavian l-shaped staircase in Toronto.
Inspiration for a scandinavian l-shaped staircase in Toronto.
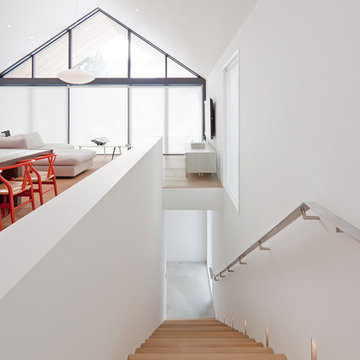
Set on a narrow lot in a private ski club development in Collingwood, Ontario, Canada, this hpuse is concieved as a contemporary reinterpretation of the traditional chalet. Its form retains the convention of a gable roof, yet is reduced to an elegant two storey volume in which the top floor slides forward, engaging an adjacent ski hill on axis with the chalet. The cantilever of the upper volume embodies a kinetic energy likened to that of a leading ski or a skier propelled in a forward trajectory. The lower level counter balances this movement with a rhythmic pattern of solid and void.
Architect: AKB - Atelier Kastelic Buffey.
Photography: Peter A. Sellar / www.photoklik.com
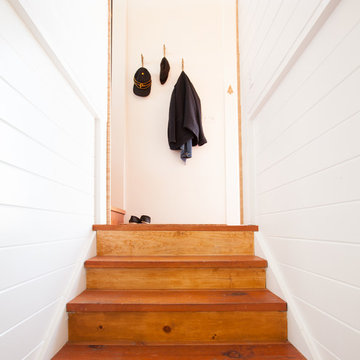
Melissa Kaseman
This is an example of a small scandinavian wood straight staircase in San Francisco with wood risers.
This is an example of a small scandinavian wood straight staircase in San Francisco with wood risers.
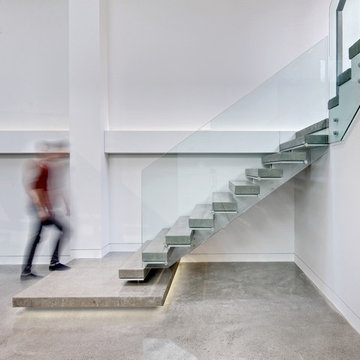
Inspiration for a scandinavian concrete straight staircase in Toronto with open risers.
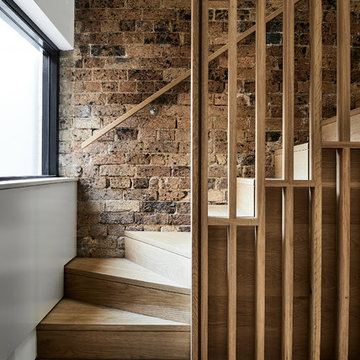
Ryan Linnegar photography
Scandinavian wood staircase in Sydney with wood risers and wood railing.
Scandinavian wood staircase in Sydney with wood risers and wood railing.
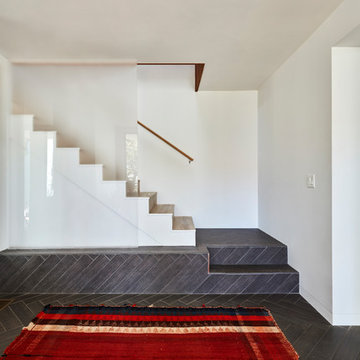
Jane Messinger
This is an example of a scandinavian wood straight staircase in Boston with wood risers.
This is an example of a scandinavian wood straight staircase in Boston with wood risers.
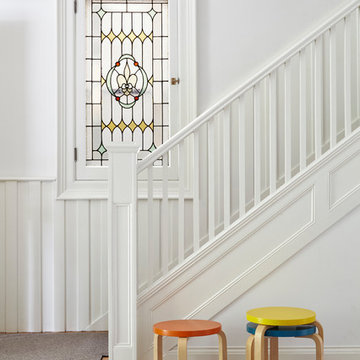
Photos by Valerie Wilcox
Mid-sized scandinavian carpeted l-shaped staircase in Toronto with wood railing and carpet risers.
Mid-sized scandinavian carpeted l-shaped staircase in Toronto with wood railing and carpet risers.
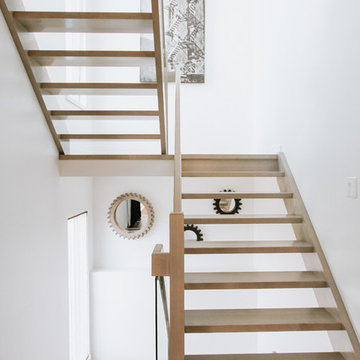
This is an example of a scandinavian wood u-shaped staircase in Other with open risers.
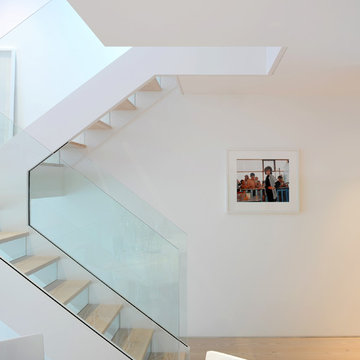
TG-Studio tackled the brief to create a light and bright space and make the most of the unusual layout by designing a new central staircase, which links the six half-levels of the building.
A minimalist design with glass balustrades and pale wood treads connects the upper three floors consisting of three bedrooms and two bathrooms with the lower floors dedicated to living, cooking and dining. The staircase was designed as a focal point, one you see from every room in the house. It’s clean, angular lines add a sculptural element, set off by the minimalist interior of the house. The use of glass allows natural light to flood the whole house, a feature that was central to the brief of the Norwegian owner.
Photography: Philip Vile
Scandinavian Staircase Design Ideas
1
