Scandinavian Storage and Wardrobe Design Ideas
Refine by:
Budget
Sort by:Popular Today
1 - 20 of 200 photos
Item 1 of 3
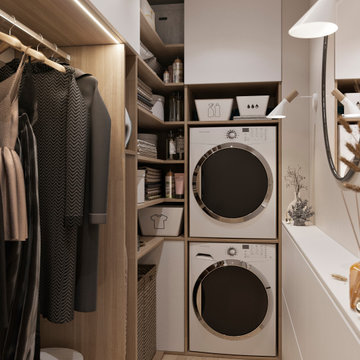
Small scandinavian gender-neutral walk-in wardrobe in Other with open cabinets, white cabinets, medium hardwood floors and beige floor.

This is an example of a small scandinavian storage and wardrobe in Sydney with light wood cabinets, carpet, grey floor and vaulted.
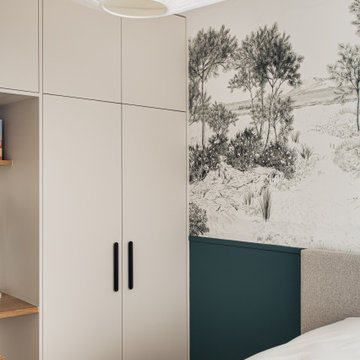
Le papier peint panoramique @isidoreleroy en tête de lit, apporte à la fois profondeur et douceur à la chambre parentale.
Inspiration for a mid-sized scandinavian gender-neutral built-in wardrobe in Paris with flat-panel cabinets, beige cabinets and light hardwood floors.
Inspiration for a mid-sized scandinavian gender-neutral built-in wardrobe in Paris with flat-panel cabinets, beige cabinets and light hardwood floors.
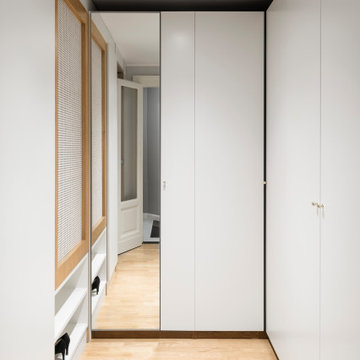
Foto: Federico Villa Studio
Design ideas for a mid-sized scandinavian gender-neutral walk-in wardrobe in Milan with flat-panel cabinets, white cabinets, light hardwood floors and recessed.
Design ideas for a mid-sized scandinavian gender-neutral walk-in wardrobe in Milan with flat-panel cabinets, white cabinets, light hardwood floors and recessed.
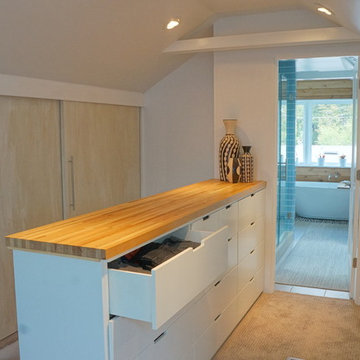
This is an example of a small scandinavian gender-neutral dressing room in Denver with flat-panel cabinets, white cabinets and carpet.
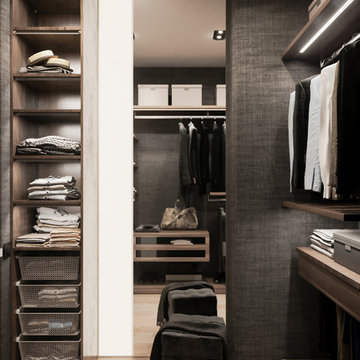
Mid-sized scandinavian gender-neutral walk-in wardrobe in Valencia with flat-panel cabinets, medium wood cabinets, light hardwood floors and beige floor.
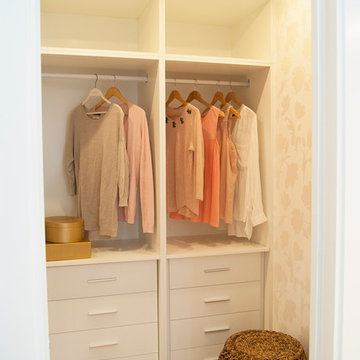
Mid-sized scandinavian gender-neutral walk-in wardrobe in Malaga with open cabinets, white cabinets and medium hardwood floors.
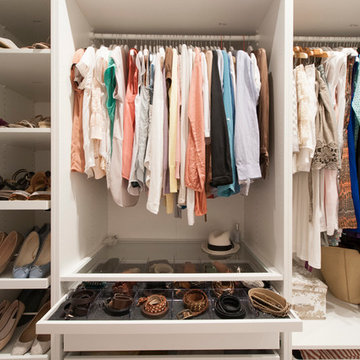
Sweet Harmonie, Alicia Garcia
This is an example of a mid-sized scandinavian gender-neutral storage and wardrobe in Barcelona with flat-panel cabinets and white cabinets.
This is an example of a mid-sized scandinavian gender-neutral storage and wardrobe in Barcelona with flat-panel cabinets and white cabinets.
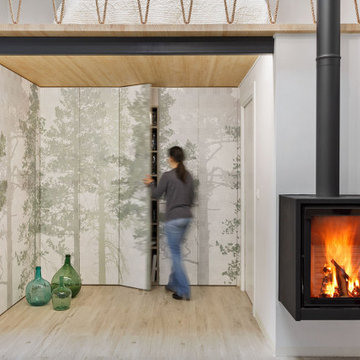
Contruimos una zona de armarios empotrados bajo el altillo y para integrarlos en el espacio, los forramos con un papel pintado con motivos vegetales muy tenues.
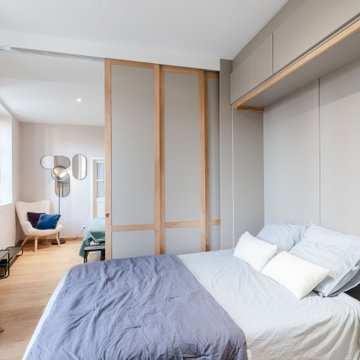
Vue sur l'espace dressing-bureau transformé en chambre d'amis, avec deux espaces de couchage distincts.
Credit Photo Philippe Mazère
Large scandinavian gender-neutral storage and wardrobe in Other with light hardwood floors, beaded inset cabinets and grey cabinets.
Large scandinavian gender-neutral storage and wardrobe in Other with light hardwood floors, beaded inset cabinets and grey cabinets.
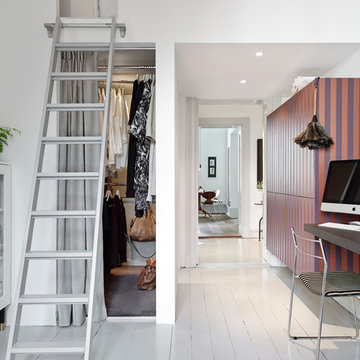
Anders Bergstedt
Photo of a small scandinavian gender-neutral built-in wardrobe in Gothenburg with painted wood floors.
Photo of a small scandinavian gender-neutral built-in wardrobe in Gothenburg with painted wood floors.
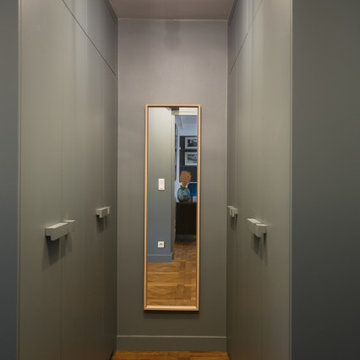
Nos clients (une famille avec 2 enfants) occupaient déjà cet appartement parisien mais souhaitaient faire quelques aménagements.
Dressing parental - Nous avons utilisé des caissons @ikeafrance et redécoupé des sur-caissons pour que le dressing épouse toute la hauteur. A l'intérieur : des tringles, des tablettes et un éclairage rendent le tout ultra-fonctionnel.
Cuisine - Nos équipes ont installé une verrière coulissante élégante qui vient isoler la cuisine tout en habillant l'espace.
Chambres - Des volets ont été créés pour bloquer la lumière. Les combles sont à présent aménagés pour créer un maximum de rangements. Dans la chambre parentale, une bibliothèque unique en MDF prend place. Un des caissons a été pensé spécialement pour intégrer l'imprimante, nous y avons donc placé une prise.
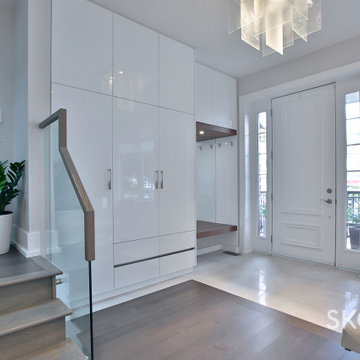
Inspiration for a small scandinavian gender-neutral walk-in wardrobe in Toronto with flat-panel cabinets and white cabinets.
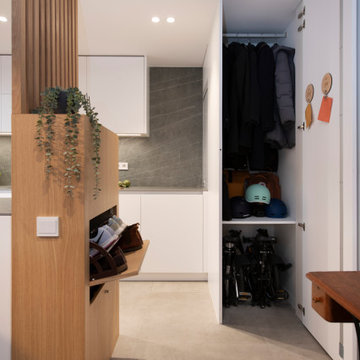
Design ideas for a small scandinavian gender-neutral storage and wardrobe in Barcelona with flat-panel cabinets, white cabinets, porcelain floors and grey floor.
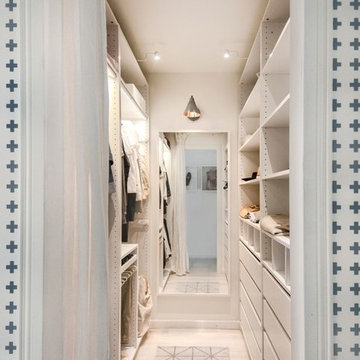
INT2architecture
Small scandinavian gender-neutral walk-in wardrobe in Saint Petersburg with white cabinets, laminate floors, flat-panel cabinets and beige floor.
Small scandinavian gender-neutral walk-in wardrobe in Saint Petersburg with white cabinets, laminate floors, flat-panel cabinets and beige floor.
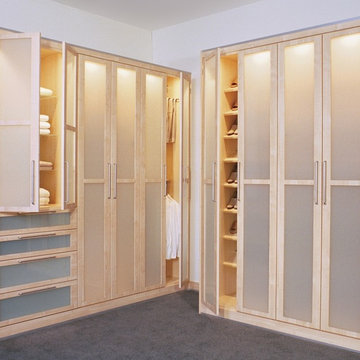
Photo of a mid-sized scandinavian gender-neutral walk-in wardrobe in Other with glass-front cabinets, light wood cabinets and carpet.
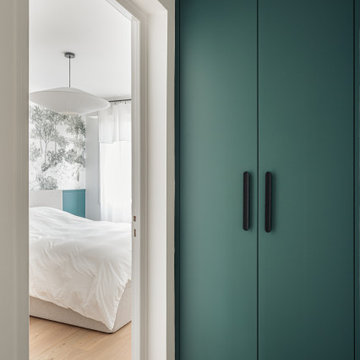
Le papier peint panoramique @isidoreleroy en tête de lit, apporte à la fois profondeur et douceur à la chambre parentale.
Inspiration for a small scandinavian gender-neutral storage and wardrobe in Paris with beaded inset cabinets, blue cabinets and light hardwood floors.
Inspiration for a small scandinavian gender-neutral storage and wardrobe in Paris with beaded inset cabinets, blue cabinets and light hardwood floors.
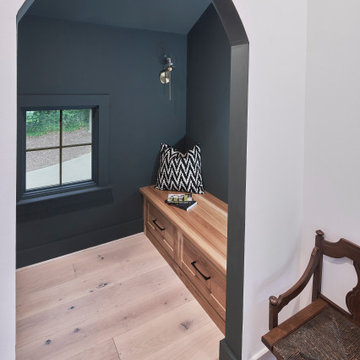
(C) Lassiter Photography | ReVisionCharlotte.com
A reading nook inside the coat closet vestibule makes use of an awkward space at the top of the stairs.
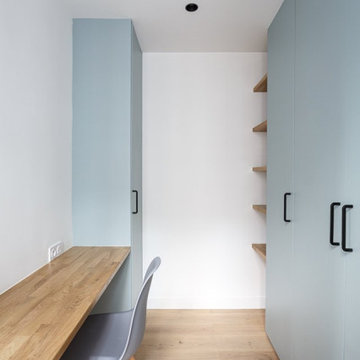
coin bureau avec la verrière qui apporte de la lumière
Inspiration for a small scandinavian gender-neutral dressing room in Paris with flat-panel cabinets, blue cabinets, light hardwood floors and beige floor.
Inspiration for a small scandinavian gender-neutral dressing room in Paris with flat-panel cabinets, blue cabinets, light hardwood floors and beige floor.
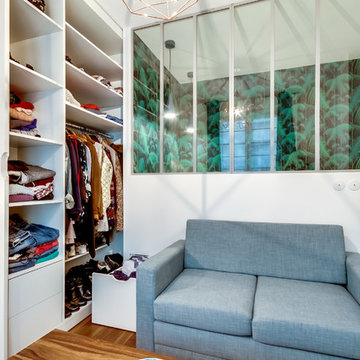
Le projet : Aux Batignolles, un studio parisien de 25m2 laissé dans son jus avec une minuscule cuisine biscornue dans l’entrée et une salle de bains avec WC, vieillotte en plein milieu de l’appartement.
La jeune propriétaire souhaite revoir intégralement les espaces pour obtenir un studio très fonctionnel et clair.
Notre solution : Nous allons faire table rase du passé et supprimer tous les murs. Grâce à une surélévation partielle du plancher pour les conduits sanitaires, nous allons repenser intégralement l’espace tout en tenant compte de différentes contraintes techniques.
Une chambre en alcôve surélevée avec des rangements tiroirs dissimulés en dessous, dont un avec une marche escamotable, est créée dans l’espace séjour. Un dressing coulissant à la verticale complète les rangements et une verrière laissera passer la lumière. La salle de bains est équipée d’une grande douche à l’italienne et d’un plan vasque sur-mesure avec lave-linge encastré. Les WC sont indépendants. La cuisine est ouverte sur le séjour et est équipée de tout l’électroménager nécessaire avec un îlot repas très convivial. Un meuble d’angle menuisé permet de ranger livres et vaisselle.
Scandinavian Storage and Wardrobe Design Ideas
1