All Ceiling Designs Scandinavian Storage and Wardrobe Design Ideas
Refine by:
Budget
Sort by:Popular Today
1 - 20 of 133 photos

Design ideas for a scandinavian walk-in wardrobe in Melbourne with medium hardwood floors and vaulted.
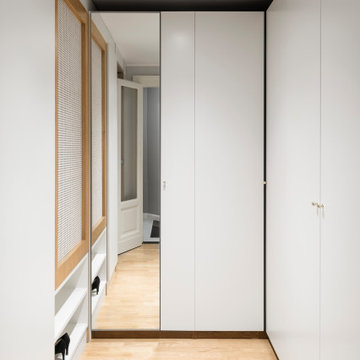
Foto: Federico Villa Studio
Design ideas for a mid-sized scandinavian gender-neutral walk-in wardrobe in Milan with flat-panel cabinets, white cabinets, light hardwood floors and recessed.
Design ideas for a mid-sized scandinavian gender-neutral walk-in wardrobe in Milan with flat-panel cabinets, white cabinets, light hardwood floors and recessed.

This is an example of a small scandinavian storage and wardrobe in Sydney with light wood cabinets, carpet, grey floor and vaulted.
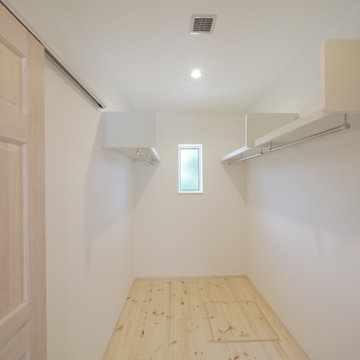
寝室横のウォーキングクローゼットです。
右の扉を開けると洗面所と浴室になっています。
家事導線、生活導線を考えてつくりました。
Inspiration for a scandinavian storage and wardrobe in Fukuoka with open cabinets, light hardwood floors and wallpaper.
Inspiration for a scandinavian storage and wardrobe in Fukuoka with open cabinets, light hardwood floors and wallpaper.
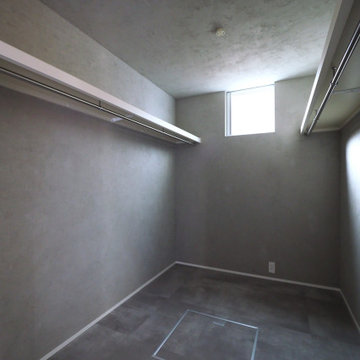
Small scandinavian gender-neutral walk-in wardrobe in Other with open cabinets, grey floor and timber.

Dahinter ist die Ankleide dezent integriert. Die Schränke spiegeln durch die weiße Lamellen-Front den Skandia-Style wieder. Mit Designobjekten und Coffee Tabel Books werden auf dem Bord stilvoll Vignetten kreiert. Für die Umsetzung der Schreinerarbeiten wie Schränke, die Gaubensitzbank, Parkettboden und Panellwände haben wir mit verschiedenen Profizimmerleuten zusammengearbeitet.
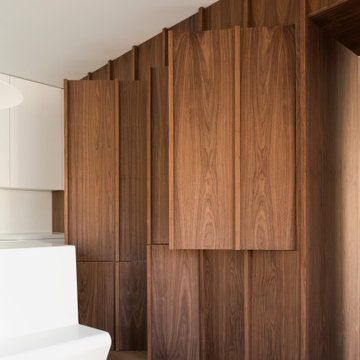
Design ideas for a small scandinavian gender-neutral storage and wardrobe in Madrid with raised-panel cabinets, medium wood cabinets, medium hardwood floors, brown floor and recessed.
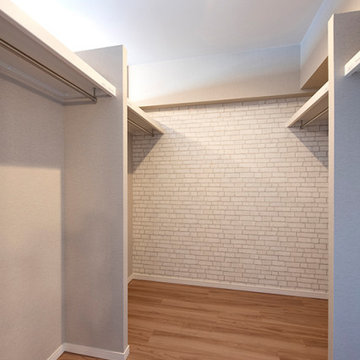
もとは和室の押入れだったスペースを、ウォークインクローゼットに。リビングからアクセスできるので、ファミリークローゼットとして使用できます。
Small scandinavian gender-neutral walk-in wardrobe in Other with open cabinets, white cabinets, plywood floors, brown floor and wallpaper.
Small scandinavian gender-neutral walk-in wardrobe in Other with open cabinets, white cabinets, plywood floors, brown floor and wallpaper.
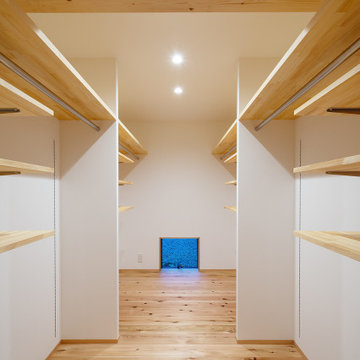
家族が利用するクローゼットは動線を中心に両側に設け大きな収納量を確保しました。仕切りごとに、それぞれハンガーパイプ部分と可動棚部分に分けられ、衣類を収納しやすくしています。
Inspiration for a mid-sized scandinavian gender-neutral walk-in wardrobe in Other with open cabinets, medium hardwood floors, brown floor and wallpaper.
Inspiration for a mid-sized scandinavian gender-neutral walk-in wardrobe in Other with open cabinets, medium hardwood floors, brown floor and wallpaper.
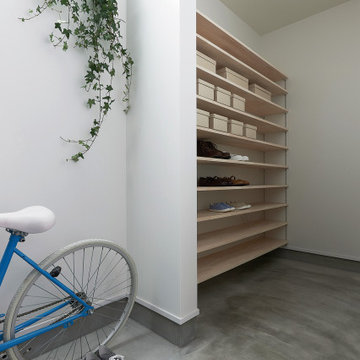
ZEH、長期優良住宅、耐震等級3+制震構造、BELS取得
Ua値=0.40W/㎡K
C値=0.30cm2/㎡
Photo of a mid-sized scandinavian gender-neutral walk-in wardrobe in Other with concrete floors, grey floor and wallpaper.
Photo of a mid-sized scandinavian gender-neutral walk-in wardrobe in Other with concrete floors, grey floor and wallpaper.
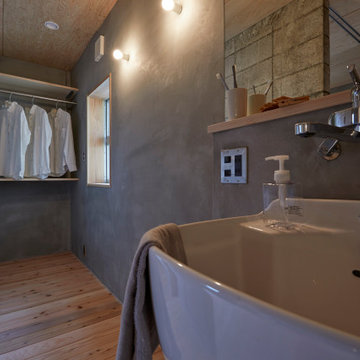
夫婦2人家族のためのリノベーション住宅
photos by Katsumi Simada
Design ideas for a small scandinavian gender-neutral walk-in wardrobe in Other with open cabinets, light wood cabinets, light hardwood floors, brown floor and wood.
Design ideas for a small scandinavian gender-neutral walk-in wardrobe in Other with open cabinets, light wood cabinets, light hardwood floors, brown floor and wood.

After the second fallout of the Delta Variant amidst the COVID-19 Pandemic in mid 2021, our team working from home, and our client in quarantine, SDA Architects conceived Japandi Home.
The initial brief for the renovation of this pool house was for its interior to have an "immediate sense of serenity" that roused the feeling of being peaceful. Influenced by loneliness and angst during quarantine, SDA Architects explored themes of escapism and empathy which led to a “Japandi” style concept design – the nexus between “Scandinavian functionality” and “Japanese rustic minimalism” to invoke feelings of “art, nature and simplicity.” This merging of styles forms the perfect amalgamation of both function and form, centred on clean lines, bright spaces and light colours.
Grounded by its emotional weight, poetic lyricism, and relaxed atmosphere; Japandi Home aesthetics focus on simplicity, natural elements, and comfort; minimalism that is both aesthetically pleasing yet highly functional.
Japandi Home places special emphasis on sustainability through use of raw furnishings and a rejection of the one-time-use culture we have embraced for numerous decades. A plethora of natural materials, muted colours, clean lines and minimal, yet-well-curated furnishings have been employed to showcase beautiful craftsmanship – quality handmade pieces over quantitative throwaway items.
A neutral colour palette compliments the soft and hard furnishings within, allowing the timeless pieces to breath and speak for themselves. These calming, tranquil and peaceful colours have been chosen so when accent colours are incorporated, they are done so in a meaningful yet subtle way. Japandi home isn’t sparse – it’s intentional.
The integrated storage throughout – from the kitchen, to dining buffet, linen cupboard, window seat, entertainment unit, bed ensemble and walk-in wardrobe are key to reducing clutter and maintaining the zen-like sense of calm created by these clean lines and open spaces.
The Scandinavian concept of “hygge” refers to the idea that ones home is your cosy sanctuary. Similarly, this ideology has been fused with the Japanese notion of “wabi-sabi”; the idea that there is beauty in imperfection. Hence, the marriage of these design styles is both founded on minimalism and comfort; easy-going yet sophisticated. Conversely, whilst Japanese styles can be considered “sleek” and Scandinavian, “rustic”, the richness of the Japanese neutral colour palette aids in preventing the stark, crisp palette of Scandinavian styles from feeling cold and clinical.
Japandi Home’s introspective essence can ultimately be considered quite timely for the pandemic and was the quintessential lockdown project our team needed.
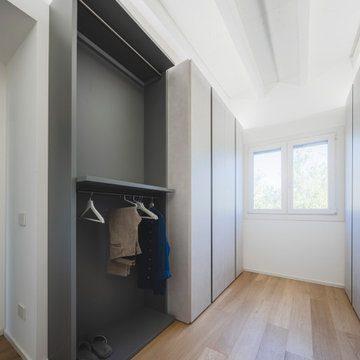
Un'ampia stanza dedicata alle armadiature.
Foto di Simone Marulli
This is an example of a large scandinavian men's walk-in wardrobe in Milan with flat-panel cabinets, grey cabinets, light hardwood floors, beige floor and exposed beam.
This is an example of a large scandinavian men's walk-in wardrobe in Milan with flat-panel cabinets, grey cabinets, light hardwood floors, beige floor and exposed beam.
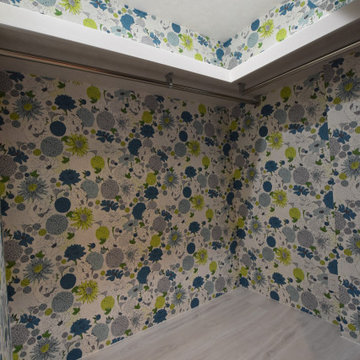
Photo of a scandinavian gender-neutral walk-in wardrobe in Other with plywood floors, white floor and wallpaper.
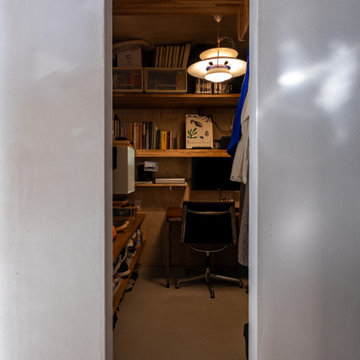
玄関と土間でつながるシューズクローゼットはリモートワーク主体になったために書斎としての役割も追加されクロフィスとなっている
This is an example of a small scandinavian gender-neutral walk-in wardrobe in Tokyo with concrete floors, grey floor and wood.
This is an example of a small scandinavian gender-neutral walk-in wardrobe in Tokyo with concrete floors, grey floor and wood.
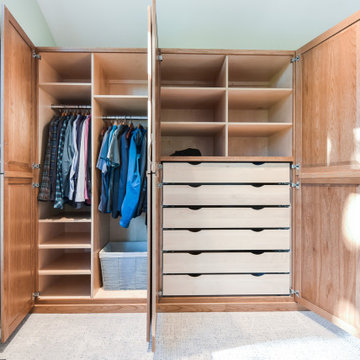
With soft close drawers, additional cubby spaces and room to hang clothing this built it hickory cabinet has additional storage space and replaces not only the need for a closet but also the dresser.
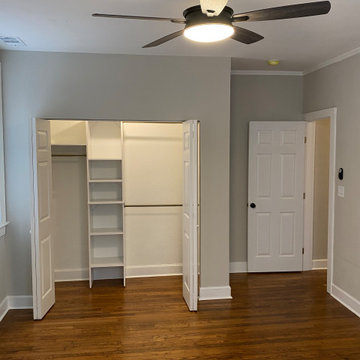
Photo of a mid-sized scandinavian gender-neutral storage and wardrobe in Atlanta with medium hardwood floors, brown floor and wood.
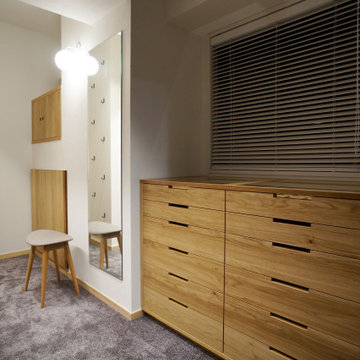
ベッドルームに隣接したウォークインクローゼット。内部の什器はお施主様の持ち物に合わせて特注製作し、使い勝手のいい空間を実現しています。
Inspiration for a scandinavian gender-neutral walk-in wardrobe in Tokyo with light wood cabinets, carpet, grey floor and wallpaper.
Inspiration for a scandinavian gender-neutral walk-in wardrobe in Tokyo with light wood cabinets, carpet, grey floor and wallpaper.
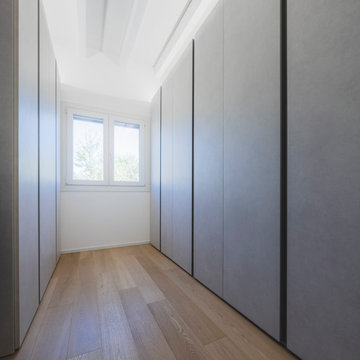
Un'ampia stanza dedicata alle armadiature.
Foto di Simone Marulli
Inspiration for a large scandinavian men's walk-in wardrobe in Milan with flat-panel cabinets, grey cabinets, light hardwood floors, beige floor and exposed beam.
Inspiration for a large scandinavian men's walk-in wardrobe in Milan with flat-panel cabinets, grey cabinets, light hardwood floors, beige floor and exposed beam.
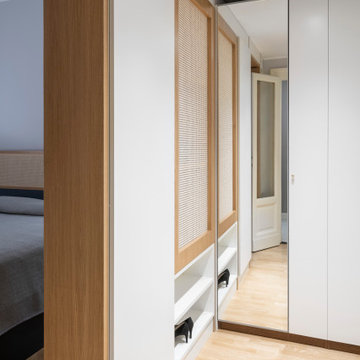
Foto: Federico Villa Studio
Photo of a mid-sized scandinavian gender-neutral walk-in wardrobe in Milan with flat-panel cabinets, white cabinets, light hardwood floors and recessed.
Photo of a mid-sized scandinavian gender-neutral walk-in wardrobe in Milan with flat-panel cabinets, white cabinets, light hardwood floors and recessed.
All Ceiling Designs Scandinavian Storage and Wardrobe Design Ideas
1