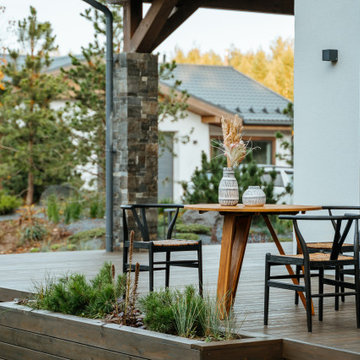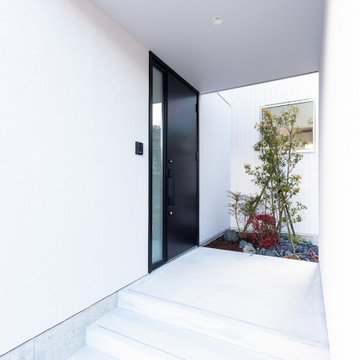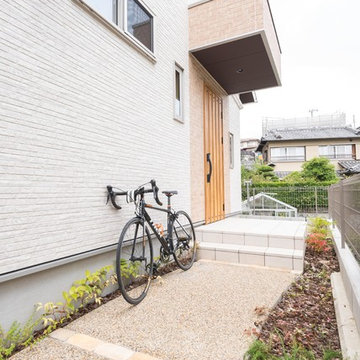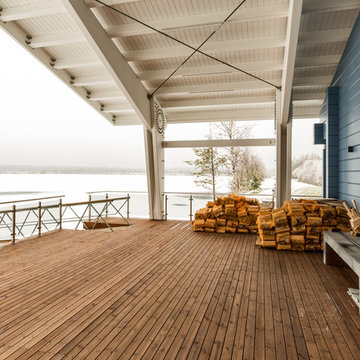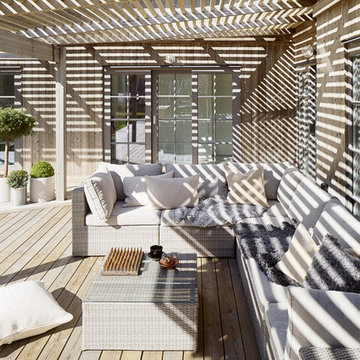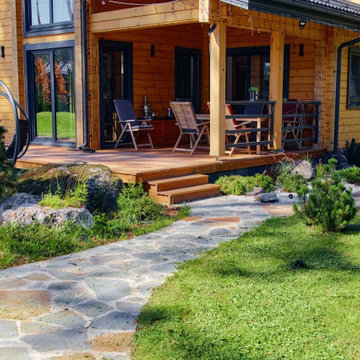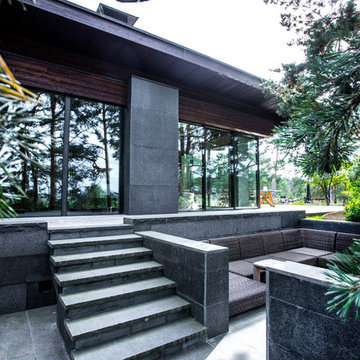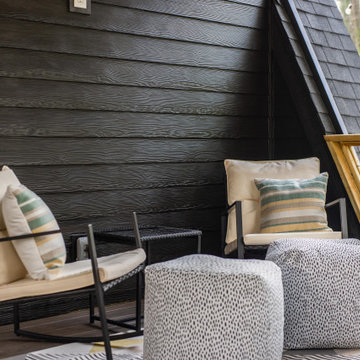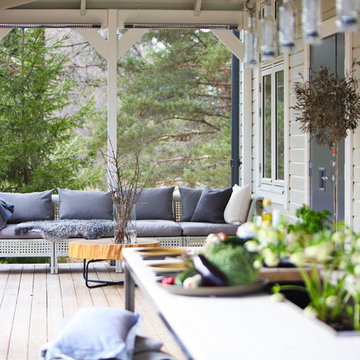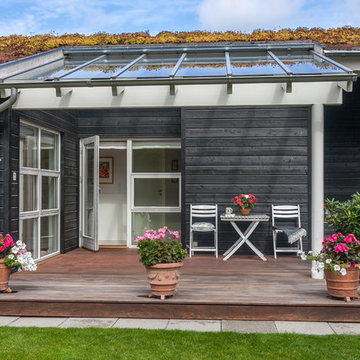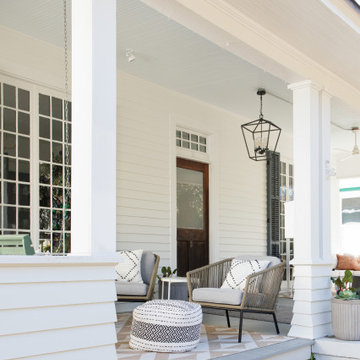Scandinavian Verandah Design Ideas
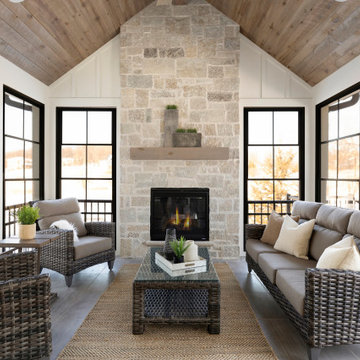
Off the dining area, you will find a screened porch, perfect for lounging. The modern black windows shower this room in natural light. Cozy details in this sitting space include the natural stonework and distressed wood ceiling, as well as the board and batten walls.
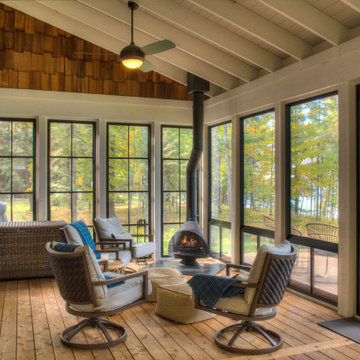
Photo of a mid-sized scandinavian backyard screened-in verandah in Minneapolis with a roof extension.
Find the right local pro for your project
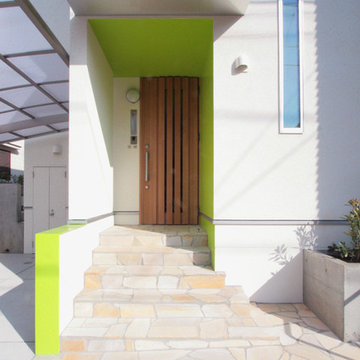
玄関ポーチ廻りの写真です。
床はと階段は石英岩の乱貼仕上げ、庇はアルミ製です。
階段脇の袖壁の天端と小口、玄関脇の壁と天井に、建て主さんが希望されたアクセントカラーで塗装したした特徴ある玄関です。
This is an example of a scandinavian verandah in Tokyo.
This is an example of a scandinavian verandah in Tokyo.
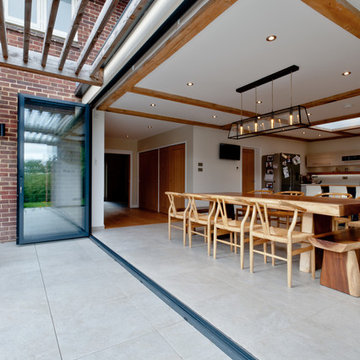
Indoor-Outdoor Porcelain continuing the same material through from the Patio into the Kitchen. Creating an open feel with a modern look. Outdoor tiles laid on a raised 'pod' system. Kent, UK
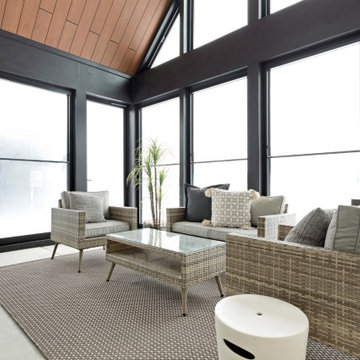
Primrose Model - Garden Villa Collection
Pricing, floorplans, virtual tours, community information and more at https://www.robertthomashomes.com/
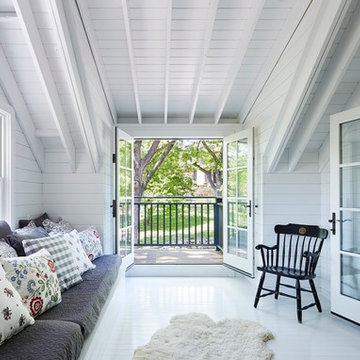
Photography by Corey Gaffer
Photo of a mid-sized scandinavian backyard verandah in Minneapolis with a roof extension.
Photo of a mid-sized scandinavian backyard verandah in Minneapolis with a roof extension.
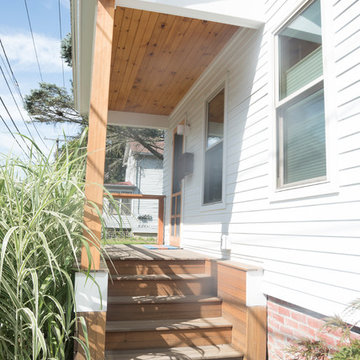
Plantation mahogany decking with cable wire sides to bring a touch of modern to a beautiful deck.
Photo credit: Jennifer Broy
Design ideas for a scandinavian front yard verandah in Boston with a roof extension.
Design ideas for a scandinavian front yard verandah in Boston with a roof extension.
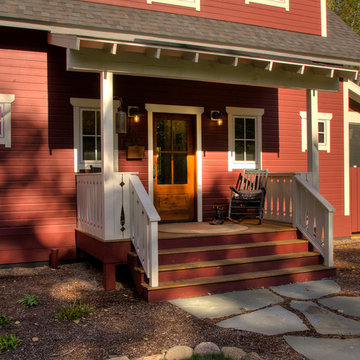
This is an example of a mid-sized scandinavian front yard verandah in Minneapolis with decking and a roof extension.
Scandinavian Verandah Design Ideas
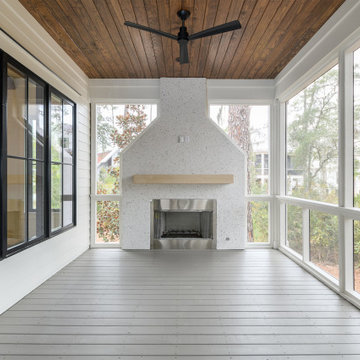
Photo of a scandinavian backyard screened-in verandah in Other with decking, a roof extension and wood railing.
1
