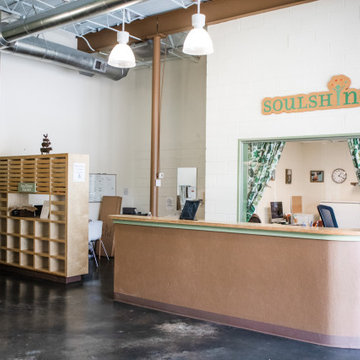Scandinavian Vestibule Design Ideas
Refine by:
Budget
Sort by:Popular Today
1 - 20 of 73 photos
Item 1 of 3
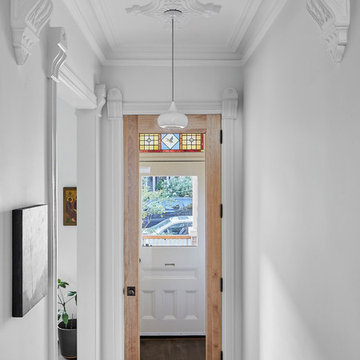
Photography: Nanne Springer
Photo of a scandinavian vestibule in Toronto with white walls, dark hardwood floors and a glass front door.
Photo of a scandinavian vestibule in Toronto with white walls, dark hardwood floors and a glass front door.
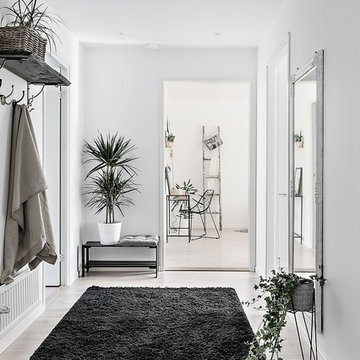
Estoft Systems / Fastighetsbyrån
Photo of a mid-sized scandinavian vestibule in Gothenburg with white walls, light hardwood floors and a single front door.
Photo of a mid-sized scandinavian vestibule in Gothenburg with white walls, light hardwood floors and a single front door.
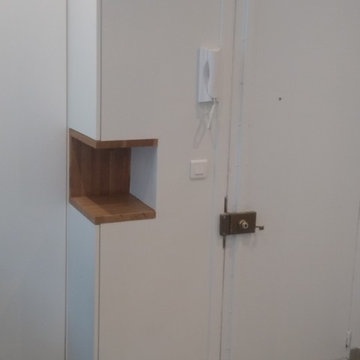
Virginie Barnaba
This is an example of a small scandinavian vestibule in Paris with white walls, ceramic floors, a single front door, a white front door and beige floor.
This is an example of a small scandinavian vestibule in Paris with white walls, ceramic floors, a single front door, a white front door and beige floor.
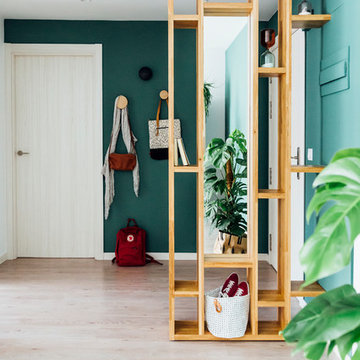
Large scandinavian vestibule in Other with green walls, light hardwood floors, a single front door, brown floor and a white front door.
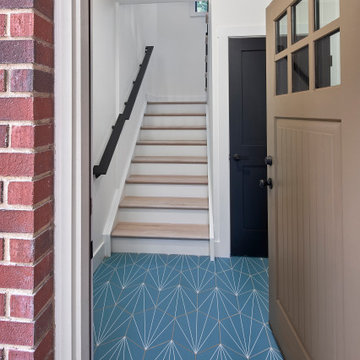
(c) Lassiter Photography | ReVisionCharlotte.com
Design ideas for a mid-sized scandinavian vestibule in Charlotte with white walls, ceramic floors, a single front door, a brown front door and turquoise floor.
Design ideas for a mid-sized scandinavian vestibule in Charlotte with white walls, ceramic floors, a single front door, a brown front door and turquoise floor.
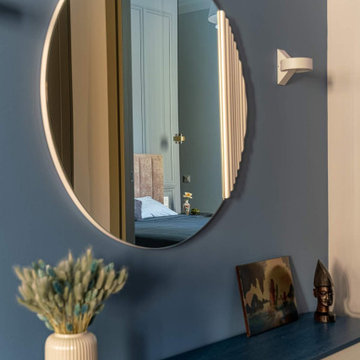
Главной особенностью этого проекта был синий цвет стен.
This is an example of a small scandinavian vestibule in Saint Petersburg with blue walls, laminate floors, a dutch front door, a gray front door, brown floor, recessed and wallpaper.
This is an example of a small scandinavian vestibule in Saint Petersburg with blue walls, laminate floors, a dutch front door, a gray front door, brown floor, recessed and wallpaper.
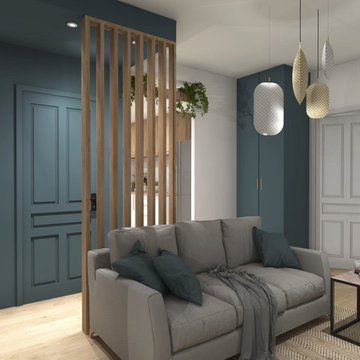
L'entrée est décloisonnée mais conserve sa fonction, elle est matérialisée par un faux plafond peint dans un bleu profond et un claustra de bois. Le placard attenant est peint dans la même teinte afin de créer une cohérence dans la lecture des espaces.
Un tabouret et un miroir complète cet espace pour le rendre fonctionnel. Lorsque l'on rentre chez soi, on peut se déchausser tranquillement, se recoiffer et aller déposer ses effets dans le placard, le tout en profitant d'une belle lumière naturelle.
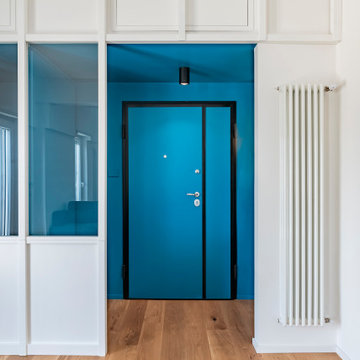
L'ingresso di casa c70 è la quinta scenica che filtra la zona giorno open space. Si caratterizza dal contrasto cromatico tra la vernice blu di pareti e soffitto e il bianco della vetrina in falegnameria realizzata su disegno. La parete in legno bianca nasconde una piccola cabina armadio e un soppalco.
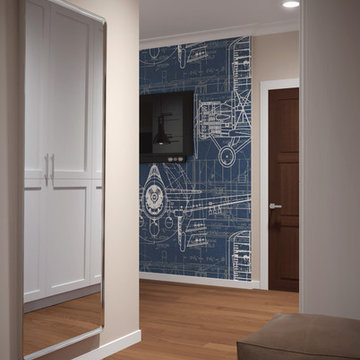
Месторасположение: Киев, Украина
Площадь: 70 м2
American way - стиль жизни, центром которого является мечта, дух свободы и стремление к счастью.
Дизайн этой квартиры индивидуальный и динамичный, но в то же время простой, удобный и функциональный- истинный американский стиль.
Комнаты светлые и просторные, удобные как для семейных встреч и дружеских посиделок, так и для уединения и приватности. Атмосфера квартиры располагает к полному комфорту и расслаблению, едва переступаешь порог дома.
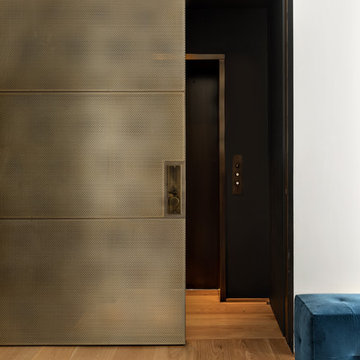
Photography: Regan Wood Photography
This is an example of a mid-sized scandinavian vestibule in New York with grey walls, light hardwood floors, a sliding front door, a metal front door and beige floor.
This is an example of a mid-sized scandinavian vestibule in New York with grey walls, light hardwood floors, a sliding front door, a metal front door and beige floor.
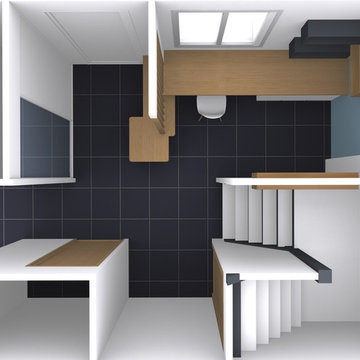
Brian Béduchaud, Nicolas Baleydier
Inspiration for a small scandinavian vestibule in Lyon with white walls, ceramic floors, a single front door, a white front door and grey floor.
Inspiration for a small scandinavian vestibule in Lyon with white walls, ceramic floors, a single front door, a white front door and grey floor.
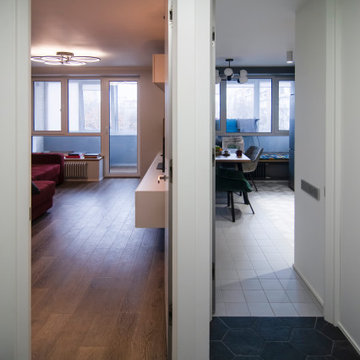
Photo of a small scandinavian vestibule in Moscow with white walls, porcelain floors, a single front door, a light wood front door and black floor.
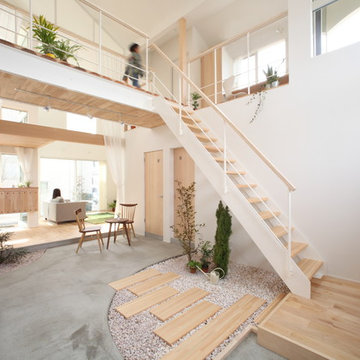
Mid-sized scandinavian vestibule in Other with white walls, light hardwood floors, a single front door, a light wood front door and beige floor.
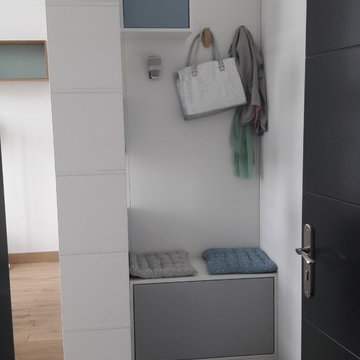
L' entrée est identifiée par des carreaux imitation ciment et une menuiserie avec nombreux rangements (coffre, multiple cases pour rangement et penderie)
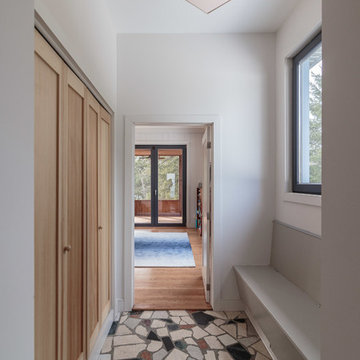
General Contractor: Irontree Construction; Photographer: Camil Tang
Inspiration for a small scandinavian vestibule in Montreal with white walls, limestone floors and multi-coloured floor.
Inspiration for a small scandinavian vestibule in Montreal with white walls, limestone floors and multi-coloured floor.
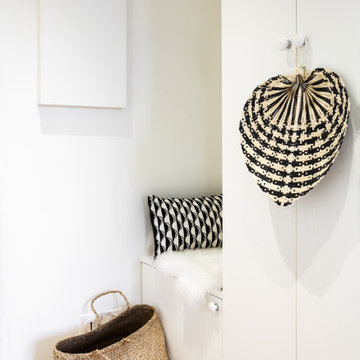
Small scandinavian vestibule in Paris with white walls, light hardwood floors, a single front door and a white front door.
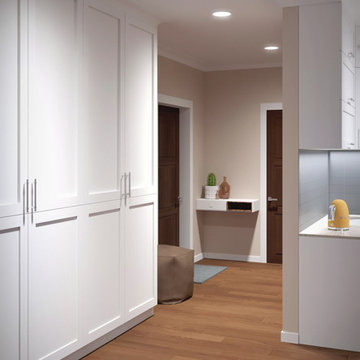
Месторасположение: Киев, Украина
Площадь: 70 м2
American way - стиль жизни, центром которого является мечта, дух свободы и стремление к счастью.
Дизайн этой квартиры индивидуальный и динамичный, но в то же время простой, удобный и функциональный- истинный американский стиль.
Комнаты светлые и просторные, удобные как для семейных встреч и дружеских посиделок, так и для уединения и приватности. Атмосфера квартиры располагает к полному комфорту и расслаблению, едва переступаешь порог дома.
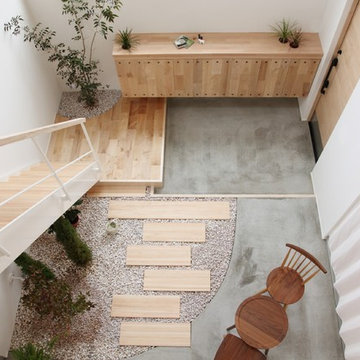
Photo of a mid-sized scandinavian vestibule in Other with white walls, light hardwood floors, a single front door, a light wood front door and beige floor.
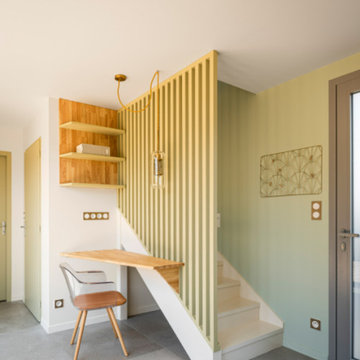
Création d'un espace bureau dans le dégagement de la maison. L'escalier est isolé et sécurisé grâce à un agencement en bois façon claire-voie.
Photo of a small scandinavian vestibule in Bordeaux with ceramic floors, a single front door, a glass front door and grey floor.
Photo of a small scandinavian vestibule in Bordeaux with ceramic floors, a single front door, a glass front door and grey floor.
Scandinavian Vestibule Design Ideas
1
