Scandinavian Dining Room Design Ideas with a Standard Fireplace

A coastal Scandinavian renovation project, combining a Victorian seaside cottage with Scandi design. We wanted to create a modern, open-plan living space but at the same time, preserve the traditional elements of the house that gave it it's character.
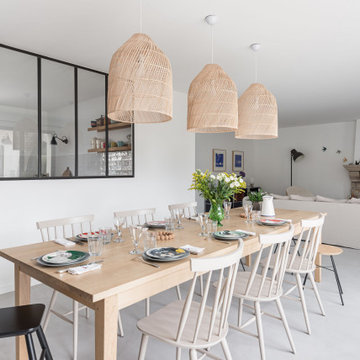
Photo of a mid-sized scandinavian kitchen/dining combo in Nantes with white walls, a standard fireplace, a stone fireplace surround and grey floor.
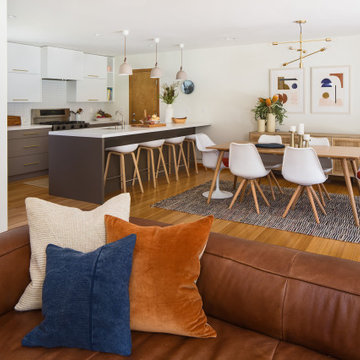
Complete overhaul of the common area in this wonderful Arcadia home.
The living room, dining room and kitchen were redone.
The direction was to obtain a contemporary look but to preserve the warmth of a ranch home.
The perfect combination of modern colors such as grays and whites blend and work perfectly together with the abundant amount of wood tones in this design.
The open kitchen is separated from the dining area with a large 10' peninsula with a waterfall finish detail.
Notice the 3 different cabinet colors, the white of the upper cabinets, the Ash gray for the base cabinets and the magnificent olive of the peninsula are proof that you don't have to be afraid of using more than 1 color in your kitchen cabinets.
The kitchen layout includes a secondary sink and a secondary dishwasher! For the busy life style of a modern family.
The fireplace was completely redone with classic materials but in a contemporary layout.
Notice the porcelain slab material on the hearth of the fireplace, the subway tile layout is a modern aligned pattern and the comfortable sitting nook on the side facing the large windows so you can enjoy a good book with a bright view.
The bamboo flooring is continues throughout the house for a combining effect, tying together all the different spaces of the house.
All the finish details and hardware are honed gold finish, gold tones compliment the wooden materials perfectly.
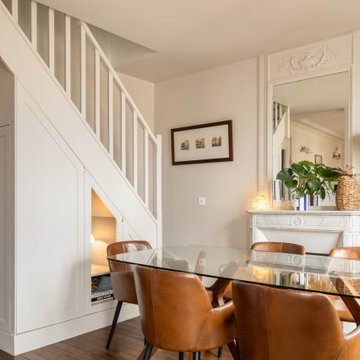
Style : campagne chic avec des touches de modernité
Photo of a mid-sized scandinavian open plan dining in Paris with white walls, dark hardwood floors, a standard fireplace and a concrete fireplace surround.
Photo of a mid-sized scandinavian open plan dining in Paris with white walls, dark hardwood floors, a standard fireplace and a concrete fireplace surround.
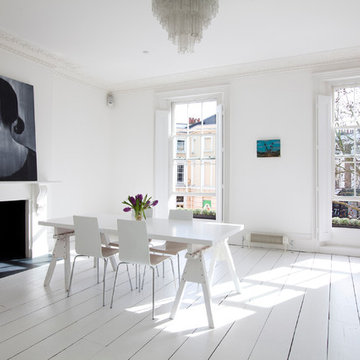
Nathalie Priem
This is an example of a scandinavian dining room in London with white walls, painted wood floors, a standard fireplace and white floor.
This is an example of a scandinavian dining room in London with white walls, painted wood floors, a standard fireplace and white floor.
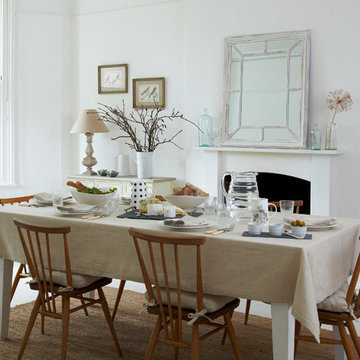
Photographer: Richard Clatworthy / Stylist: Elkie Brown
This is an example of a large scandinavian dining room in London with white walls, light hardwood floors, a standard fireplace and a plaster fireplace surround.
This is an example of a large scandinavian dining room in London with white walls, light hardwood floors, a standard fireplace and a plaster fireplace surround.
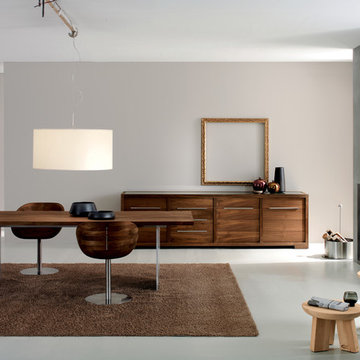
Dining chair in solid wood with base that swivels in steel.
Photo of a scandinavian dining room in Philadelphia with grey walls and a standard fireplace.
Photo of a scandinavian dining room in Philadelphia with grey walls and a standard fireplace.
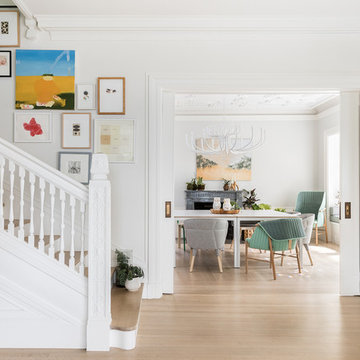
Photo by: Haris Kenjar
Inspiration for a scandinavian separate dining room in Seattle with white walls, light hardwood floors, a standard fireplace and a stone fireplace surround.
Inspiration for a scandinavian separate dining room in Seattle with white walls, light hardwood floors, a standard fireplace and a stone fireplace surround.
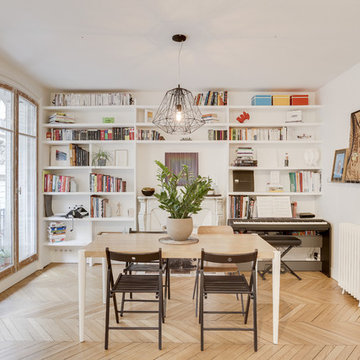
Maxime Antony
Inspiration for a mid-sized scandinavian separate dining room in Paris with white walls, light hardwood floors, a standard fireplace, a stone fireplace surround and beige floor.
Inspiration for a mid-sized scandinavian separate dining room in Paris with white walls, light hardwood floors, a standard fireplace, a stone fireplace surround and beige floor.
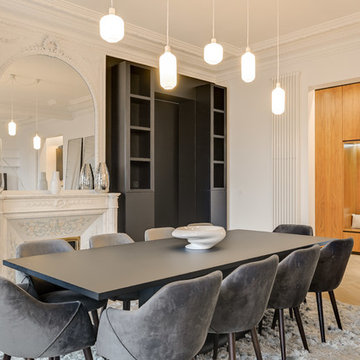
meero
Design ideas for a large scandinavian separate dining room in Paris with white walls, light hardwood floors and a standard fireplace.
Design ideas for a large scandinavian separate dining room in Paris with white walls, light hardwood floors and a standard fireplace.
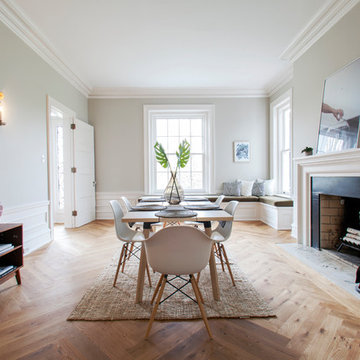
Formal Dining Room
Photo: Justin Visnesky www.justinvisnesky.com
Design ideas for a large scandinavian separate dining room in Other with grey walls, medium hardwood floors, a standard fireplace, a metal fireplace surround and brown floor.
Design ideas for a large scandinavian separate dining room in Other with grey walls, medium hardwood floors, a standard fireplace, a metal fireplace surround and brown floor.
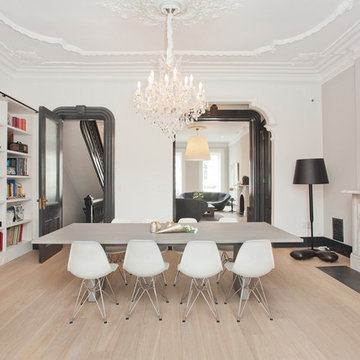
Jennifer Brown
This is an example of a large scandinavian separate dining room in New York with white walls, light hardwood floors, a standard fireplace, a stone fireplace surround and beige floor.
This is an example of a large scandinavian separate dining room in New York with white walls, light hardwood floors, a standard fireplace, a stone fireplace surround and beige floor.
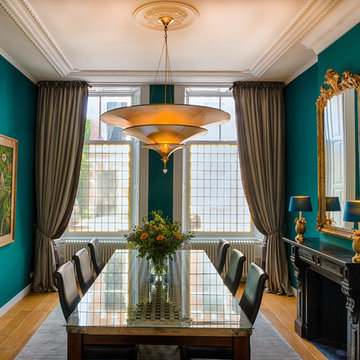
Henry Arvidsson
Photo of a scandinavian separate dining room in Other with green walls, medium hardwood floors and a standard fireplace.
Photo of a scandinavian separate dining room in Other with green walls, medium hardwood floors and a standard fireplace.
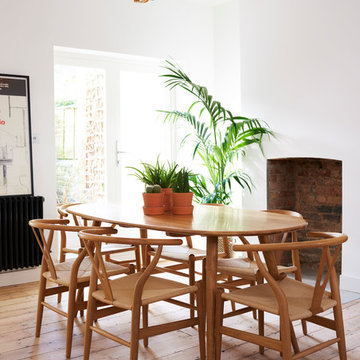
Photo of a mid-sized scandinavian open plan dining in London with white walls, medium hardwood floors, brown floor, a standard fireplace and a brick fireplace surround.
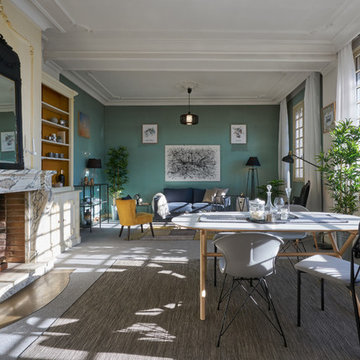
Alain L'Hérisson
Photo of a scandinavian open plan dining in Montpellier with green walls, carpet, a standard fireplace, a stone fireplace surround and grey floor.
Photo of a scandinavian open plan dining in Montpellier with green walls, carpet, a standard fireplace, a stone fireplace surround and grey floor.
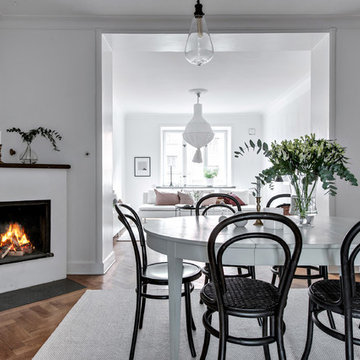
Bjurfors.se/SE360
Photo of a scandinavian open plan dining in Gothenburg with white walls, medium hardwood floors, a standard fireplace and brown floor.
Photo of a scandinavian open plan dining in Gothenburg with white walls, medium hardwood floors, a standard fireplace and brown floor.

Nestled in a Chelsea, New York apartment lies an elegantly crafted dining room by Arsight, that effortlessly combines aesthetics with function. The open space enhanced by wooden accents of parquet flooring and an inviting dining table, breathes life into the room. With comfortable and aesthetically pleasing dining chairs encircling the table, this room not only facilitates dining experiences but also fosters memorable conversations.

Salón de estilo nórdico, luminoso y acogedor con gran contraste entre tonos blancos y negros.
Inspiration for a mid-sized scandinavian dining room in Barcelona with white walls, light hardwood floors, a standard fireplace, a metal fireplace surround, white floor and vaulted.
Inspiration for a mid-sized scandinavian dining room in Barcelona with white walls, light hardwood floors, a standard fireplace, a metal fireplace surround, white floor and vaulted.
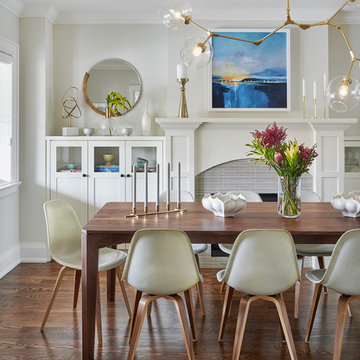
Photo of a scandinavian dining room in Toronto with grey walls, medium hardwood floors, a standard fireplace and a tile fireplace surround.
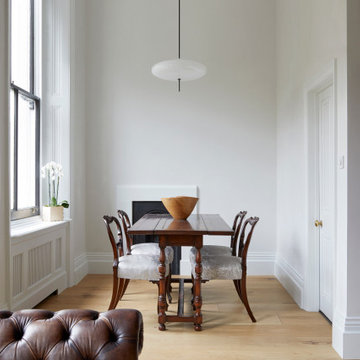
Project: Residential interior refurbishment
Site: Kensington, London
Designer: Deik (www.deik.co.uk)
Photographer: Anna Stathaki
Floral/prop stylish: Simone Bell
We have also recently completed a commercial design project for Café Kitsuné in Pantechnicon (a Nordic-Japanese inspired shop, restaurant and café).
Simplicity and understated luxury
The property is a Grade II listed building in the Queen’s Gate Conservation area. It has been carefully refurbished to make the most out of its existing period features, with all structural elements and mechanical works untouched and preserved.
The client asked for modest, understated modern luxury, and wanted to keep some of the family antique furniture.
The flat has been transformed with the use of neutral, clean and simple elements that blend subtly with the architecture of the shell. Classic furniture and modern details complement and enhance one another.
The focus in this project is on craftsmanship, handiwork and the use of traditional, natural, timeless materials. A mix of solid oak, stucco plaster, marble and bronze emphasize the building’s heritage.
The raw stucco walls provide a simple, earthy warmth, referencing artisanal plasterwork. With its muted tones and rough-hewn simplicity, stucco is the perfect backdrop for the timeless furniture and interiors.
Feature wall lights have been carefully placed to bring out the surface of the stucco, creating a dramatic feel throughout the living room and corridor.
The bathroom and shower room employ subtle, minimal details, with elegant grey marble tiles and pale oak joinery creating warm, calming tones and a relaxed atmosphere.
Scandinavian Dining Room Design Ideas with a Standard Fireplace
1