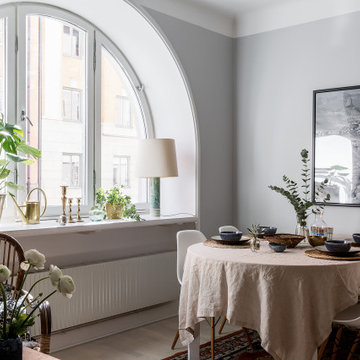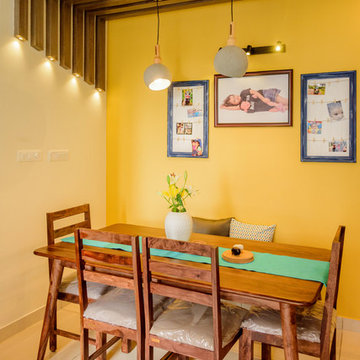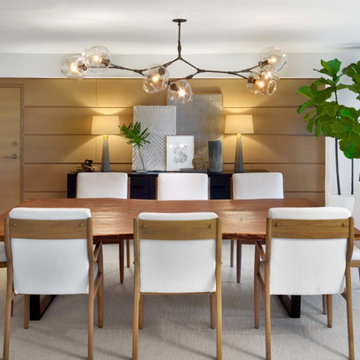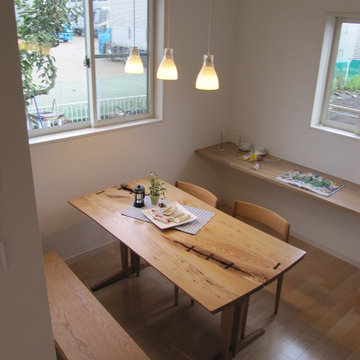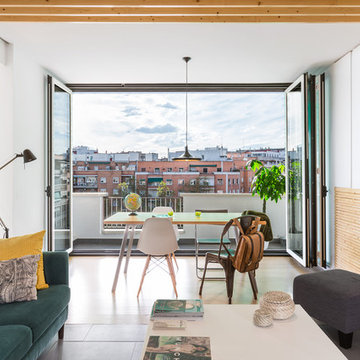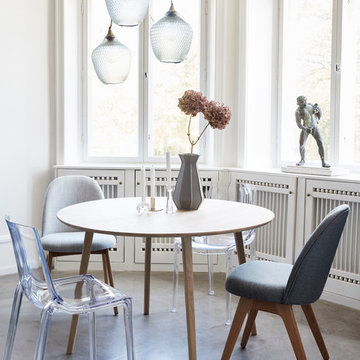Scandinavian Dining Room Design Ideas
Refine by:
Budget
Sort by:Popular Today
701 - 720 of 24,788 photos
Item 1 of 3
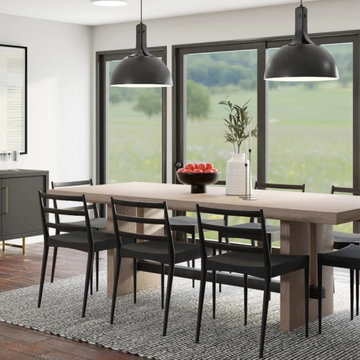
This minimalist Dining room includes a soft wall paint color to balance the dark floors and detailing and keep the space bright. For a minimal look, a sleek long dining table is a must which can be paired with a variety of chairs but a simple black is the best way to go. Textures are very important in a minimalist design to uplift the simplicity. Textures can be seen in the chairs, rug, and even the table since it is wood. Dark plants such as olive trees and stems give just enough color to a simple black and white room. Lastly, bare walls in a minimal space still need art. I chose pieces that go with the color scheme but had different shapes and textures again to give more detail.
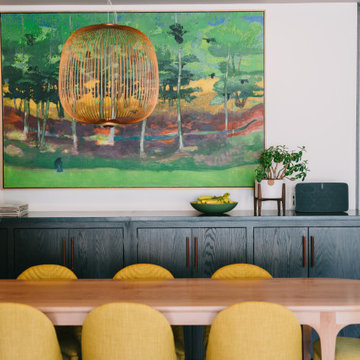
Foscarini Spokes 2 Light Fixture and custom dining rable
This is an example of a scandinavian dining room in Louisville.
This is an example of a scandinavian dining room in Louisville.
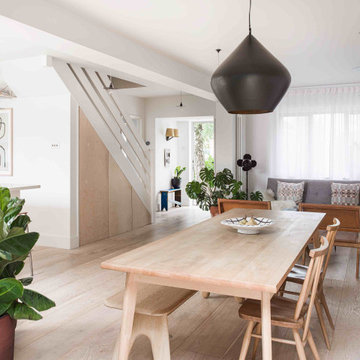
This is an example of a large scandinavian open plan dining in Essex with white walls, laminate floors, a wood stove, a brick fireplace surround and grey floor.
Find the right local pro for your project
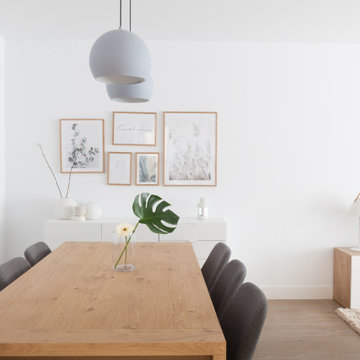
salón comedor abierto a la cocina de estilo nórdico, en tonos grises y verde menta.
This is an example of a large scandinavian dining room in Madrid with white walls, ceramic floors, no fireplace and brown floor.
This is an example of a large scandinavian dining room in Madrid with white walls, ceramic floors, no fireplace and brown floor.
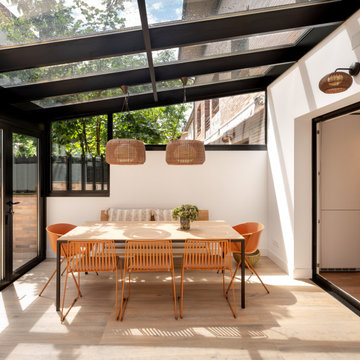
Reforma integral Sube Interiorismo www.subeinteriorismo.com
Fotografía Biderbost Photo
This is an example of a large scandinavian open plan dining in Bilbao with white walls, ceramic floors, no fireplace, beige floor and wallpaper.
This is an example of a large scandinavian open plan dining in Bilbao with white walls, ceramic floors, no fireplace, beige floor and wallpaper.
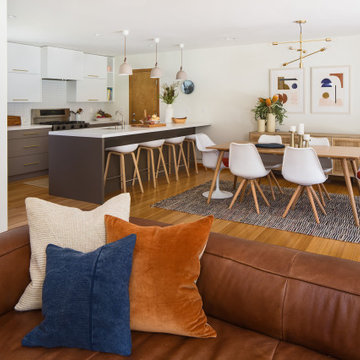
Complete overhaul of the common area in this wonderful Arcadia home.
The living room, dining room and kitchen were redone.
The direction was to obtain a contemporary look but to preserve the warmth of a ranch home.
The perfect combination of modern colors such as grays and whites blend and work perfectly together with the abundant amount of wood tones in this design.
The open kitchen is separated from the dining area with a large 10' peninsula with a waterfall finish detail.
Notice the 3 different cabinet colors, the white of the upper cabinets, the Ash gray for the base cabinets and the magnificent olive of the peninsula are proof that you don't have to be afraid of using more than 1 color in your kitchen cabinets.
The kitchen layout includes a secondary sink and a secondary dishwasher! For the busy life style of a modern family.
The fireplace was completely redone with classic materials but in a contemporary layout.
Notice the porcelain slab material on the hearth of the fireplace, the subway tile layout is a modern aligned pattern and the comfortable sitting nook on the side facing the large windows so you can enjoy a good book with a bright view.
The bamboo flooring is continues throughout the house for a combining effect, tying together all the different spaces of the house.
All the finish details and hardware are honed gold finish, gold tones compliment the wooden materials perfectly.
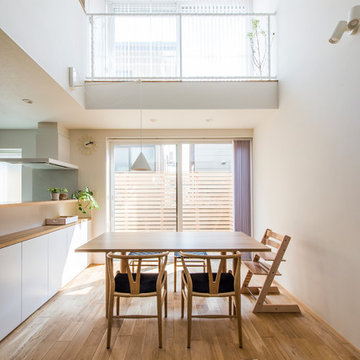
Design ideas for a scandinavian open plan dining in Kyoto with white walls, medium hardwood floors and brown floor.
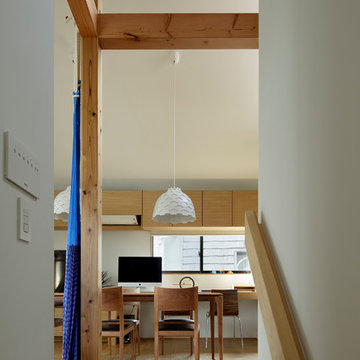
Photo Copyright Satoshi Shigeta
Design ideas for a small scandinavian open plan dining in Tokyo with white walls, medium hardwood floors and brown floor.
Design ideas for a small scandinavian open plan dining in Tokyo with white walls, medium hardwood floors and brown floor.
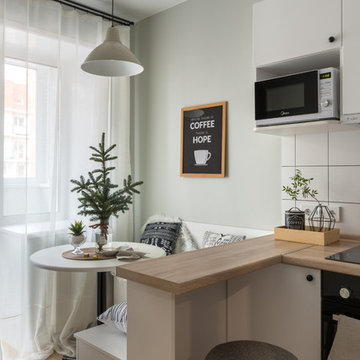
Photo of a scandinavian kitchen/dining combo in Other with light hardwood floors, beige floor and grey walls.
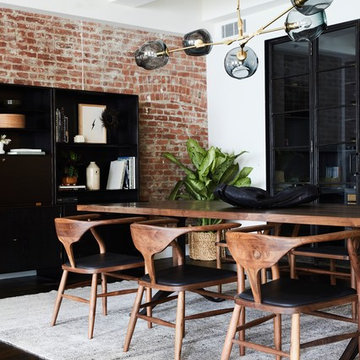
Nicole Franzen
Scandinavian open plan dining in New York with red walls, dark hardwood floors and no fireplace.
Scandinavian open plan dining in New York with red walls, dark hardwood floors and no fireplace.
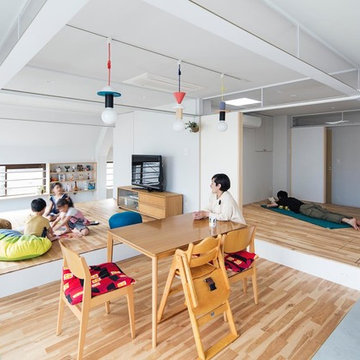
Photo by Kentahasegawa
Mid-sized scandinavian open plan dining in Tokyo with white walls, medium hardwood floors and beige floor.
Mid-sized scandinavian open plan dining in Tokyo with white walls, medium hardwood floors and beige floor.
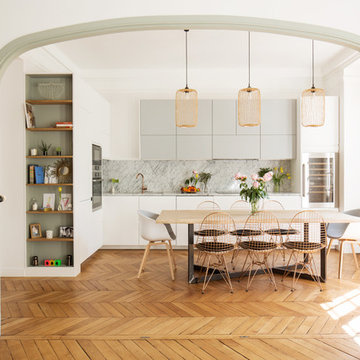
Giaime Meloni
Photo of a mid-sized scandinavian open plan dining in Paris with white walls, no fireplace, brown floor and medium hardwood floors.
Photo of a mid-sized scandinavian open plan dining in Paris with white walls, no fireplace, brown floor and medium hardwood floors.
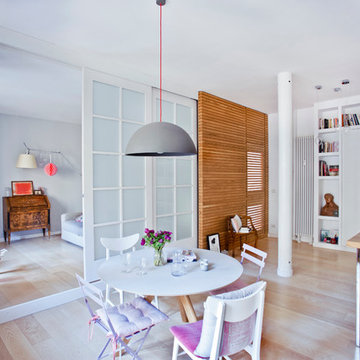
Foto: Filippo Trojano
This is an example of a mid-sized scandinavian kitchen/dining combo in Rome with white walls, light hardwood floors and beige floor.
This is an example of a mid-sized scandinavian kitchen/dining combo in Rome with white walls, light hardwood floors and beige floor.
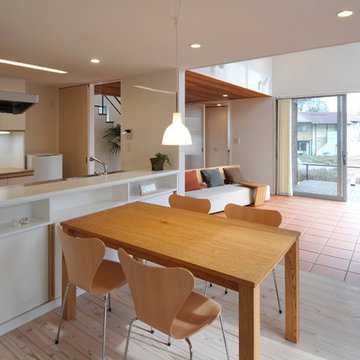
寒冷地の住宅
Inspiration for a mid-sized scandinavian open plan dining in Tokyo with white walls, light hardwood floors and brown floor.
Inspiration for a mid-sized scandinavian open plan dining in Tokyo with white walls, light hardwood floors and brown floor.
Scandinavian Dining Room Design Ideas
36
