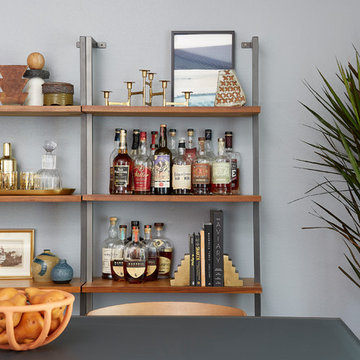Dining Photos
Refine by:
Budget
Sort by:Popular Today
1 - 20 of 3,067 photos
Item 1 of 3
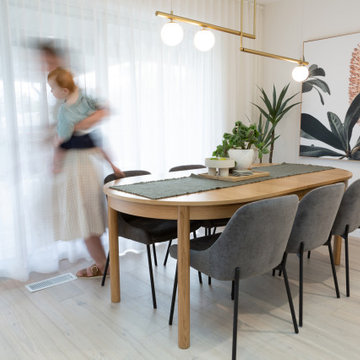
No detail was spared on this 1970s double-story renovation. The home was completely gutted from floor to ceiling to make way for the clients' opulent vision, creating the perfect dwelling for their growing family. The pastel colour tone, offset with high-end dark cabinetry makes a bold statement within the kitchen. While the natural wood and marble finishes are beautifully crafted to compliment the clients' persona and taste. This project has been lovingly completed with impeccable craftsmanship to be enjoyed for many many years to come, such as the timeless design and build of this beautiful space.
Schweigen is proud to have featured our flagship silent rangehood seamlessly integrated into the black overhead cabinetry. The black glassed (KLS-9GLASSBLKS) undermount rangehood is a perfect addition to this family kitchen. With the external german-made IsoDrive motor mounted on the roof, cooking can be enjoyed in quiet bliss.
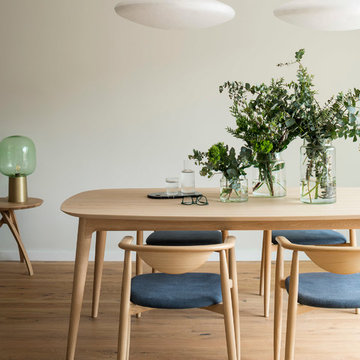
Proyecto realizado por The Room Studio
Fotografías: Mauricio Fuertes
Inspiration for a mid-sized scandinavian dining room in Barcelona with light hardwood floors, white walls, no fireplace and beige floor.
Inspiration for a mid-sized scandinavian dining room in Barcelona with light hardwood floors, white walls, no fireplace and beige floor.
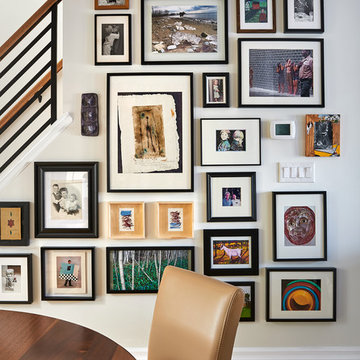
Our client is a traveler and collector of art. He had a very eclectic mix of artwork and mixed media but no allocated space for displaying it. We created a gallery wall using different frame sizes, finishes and styles. This way it feels as if the gallery wall has been added to over time.
Photographer: Stephani Buchman
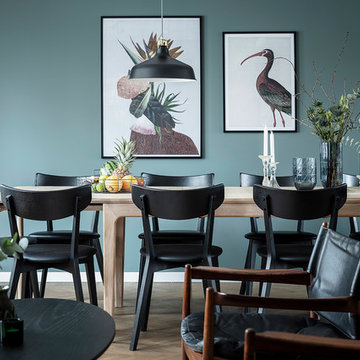
Stort matbord från Skovby med plats för många!
Inspiration for a mid-sized scandinavian open plan dining in Gothenburg with blue walls, dark hardwood floors and brown floor.
Inspiration for a mid-sized scandinavian open plan dining in Gothenburg with blue walls, dark hardwood floors and brown floor.
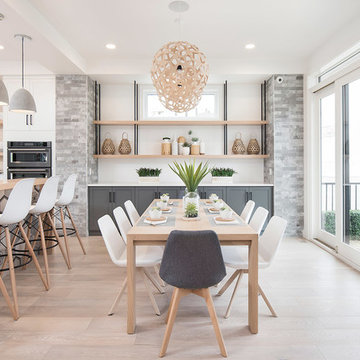
Beautiful living room from the Stampede Dream Home 2017 featuring Lauzon's Chelsea Cream hardwood floor. A light wire brushed White Oak hardwood flooring.
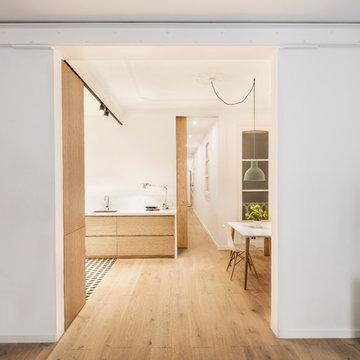
Cocina abierta con espacio de comedor, donde el blanco y la madera son el eje del diseño, proporcionando elegancia y calidez, con estilo nórdico.
Photo of a mid-sized scandinavian open plan dining in Barcelona with white walls and medium hardwood floors.
Photo of a mid-sized scandinavian open plan dining in Barcelona with white walls and medium hardwood floors.
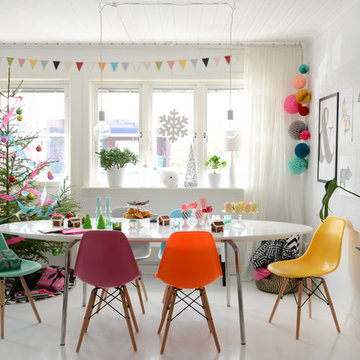
Anna Stenberg add: design © Houzz 2016
Design ideas for a mid-sized scandinavian dining room in Gothenburg with white walls.
Design ideas for a mid-sized scandinavian dining room in Gothenburg with white walls.
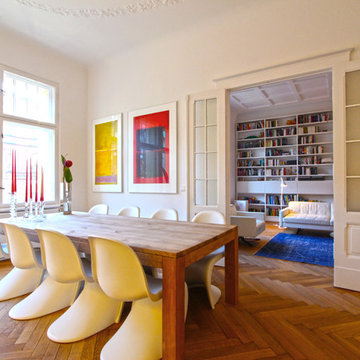
WAF Architekten - Mark Asipowicz
Inspiration for a mid-sized scandinavian separate dining room in Berlin with white walls, medium hardwood floors and no fireplace.
Inspiration for a mid-sized scandinavian separate dining room in Berlin with white walls, medium hardwood floors and no fireplace.
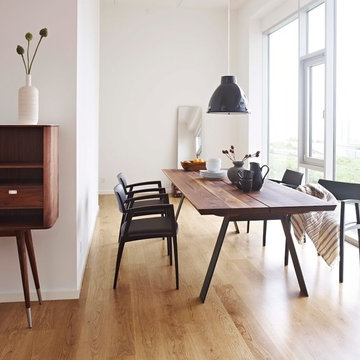
Table Plank, en aubier de noyer, fauteuil Curve, cabinet haut en noyer huilé
This is an example of a mid-sized scandinavian separate dining room in Paris with white walls and medium hardwood floors.
This is an example of a mid-sized scandinavian separate dining room in Paris with white walls and medium hardwood floors.
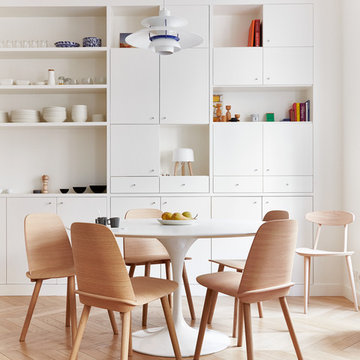
photographer : Idha Lindhag
Photo of a mid-sized scandinavian dining room in Paris with light hardwood floors and white walls.
Photo of a mid-sized scandinavian dining room in Paris with light hardwood floors and white walls.
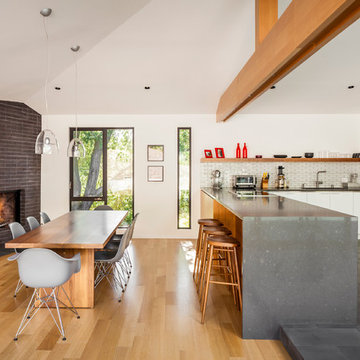
Dining Room & Kitchen
Photo by David Eichler
Mid-sized scandinavian open plan dining in San Francisco with white walls, medium hardwood floors, a corner fireplace, a brick fireplace surround and brown floor.
Mid-sized scandinavian open plan dining in San Francisco with white walls, medium hardwood floors, a corner fireplace, a brick fireplace surround and brown floor.

A gorgeous, varied mid-tone brown with wire-brushing to enhance the oak wood grain on every plank. This floor works with nearly every color combination. With the Modin Collection, we have raised the bar on luxury vinyl plank. The result is a new standard in resilient flooring. Modin offers true embossed in register texture, a low sheen level, a rigid SPC core, an industry-leading wear layer, and so much more.
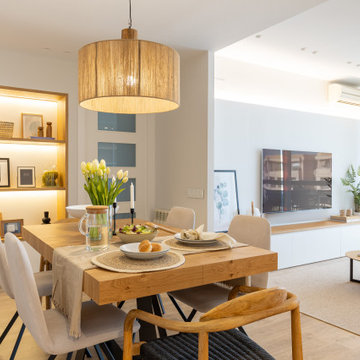
Inspiration for a mid-sized scandinavian open plan dining in Other with beige walls, light hardwood floors and no fireplace.

Rénovation complète de cet appartement plein de charme au coeur du 11ème arrondissement de Paris. Nous avons redessiné les espaces pour créer une chambre séparée, qui était autrefois une cuisine. Dans la grande pièce à vivre, parquet Versailles d'origine et poutres au plafond. Nous avons créé une grande cuisine intégrée au séjour / salle à manger. Côté ambiance, du béton ciré et des teintes bleu perle côtoient le charme de l'ancien pour donner du contraste et de la modernité à l'appartement.
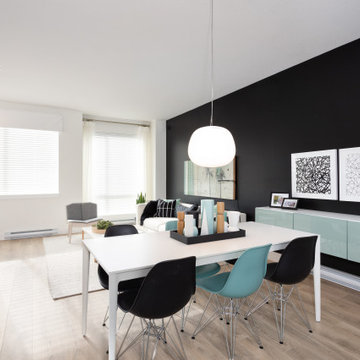
Inspiration for a mid-sized scandinavian open plan dining in Vancouver with black walls, laminate floors and brown floor.
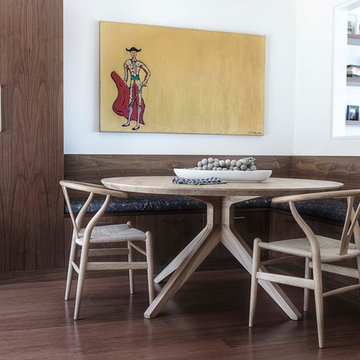
Mid-sized scandinavian kitchen/dining combo in San Francisco with white walls, dark hardwood floors and brown floor.
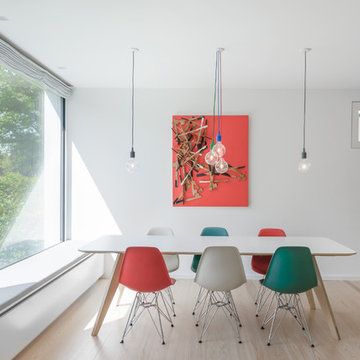
Kay Riechers
Mid-sized scandinavian dining room in Hamburg with white walls, light hardwood floors, beige floor and no fireplace.
Mid-sized scandinavian dining room in Hamburg with white walls, light hardwood floors, beige floor and no fireplace.

Complete overhaul of the common area in this wonderful Arcadia home.
The living room, dining room and kitchen were redone.
The direction was to obtain a contemporary look but to preserve the warmth of a ranch home.
The perfect combination of modern colors such as grays and whites blend and work perfectly together with the abundant amount of wood tones in this design.
The open kitchen is separated from the dining area with a large 10' peninsula with a waterfall finish detail.
Notice the 3 different cabinet colors, the white of the upper cabinets, the Ash gray for the base cabinets and the magnificent olive of the peninsula are proof that you don't have to be afraid of using more than 1 color in your kitchen cabinets.
The kitchen layout includes a secondary sink and a secondary dishwasher! For the busy life style of a modern family.
The fireplace was completely redone with classic materials but in a contemporary layout.
Notice the porcelain slab material on the hearth of the fireplace, the subway tile layout is a modern aligned pattern and the comfortable sitting nook on the side facing the large windows so you can enjoy a good book with a bright view.
The bamboo flooring is continues throughout the house for a combining effect, tying together all the different spaces of the house.
All the finish details and hardware are honed gold finish, gold tones compliment the wooden materials perfectly.
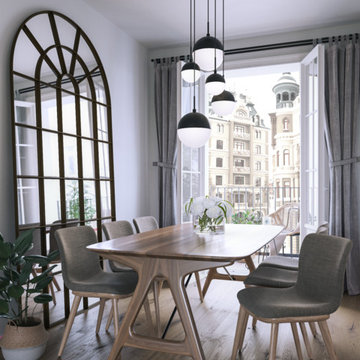
Design ideas for a mid-sized scandinavian kitchen/dining combo in Other with grey walls, medium hardwood floors and brown floor.
1
