Scandinavian Open Plan Dining Design Ideas
Refine by:
Budget
Sort by:Popular Today
1 - 20 of 2,873 photos

Photo of a mid-sized scandinavian open plan dining in Munich with white walls, concrete floors, a wood stove, a plaster fireplace surround, grey floor and wood.

C'est dans une sublime maison de maître de Montchat, dans le 3ème arrondissement de Lyon que s'installe ce projet. Deux espaces distincts ont laissé place à un volume traversant, exploitant la grande hauteur sous plafond et permettant de profiter de la lumière naturelle tout au long de la journée. Afin d'accentuer cet effet traversant, la cuisine sur-mesure a été imaginée tout en longueur avec deux vastes linéaires qui la rende très fonctionnelle pour une famille de 5 personnes. Le regard circule désormais de la cour au jardin et la teinte des éléments de cuisine ainsi que le papier-peint font entrer la nature à l'intérieur.
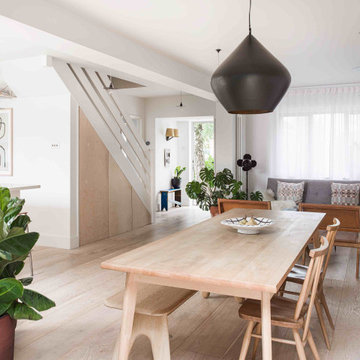
This is an example of a large scandinavian open plan dining in Essex with white walls, laminate floors, a wood stove, a brick fireplace surround and grey floor.
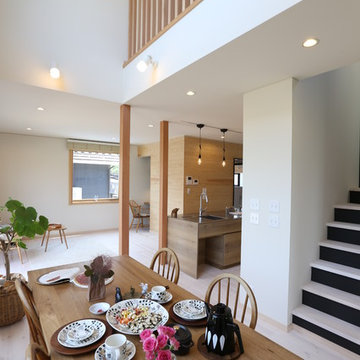
オーダーキッチンを中心にした、太陽と自然素材に溢れるシックな空間 photo by Hitomi Mese
Inspiration for a scandinavian open plan dining in Other with white walls and light hardwood floors.
Inspiration for a scandinavian open plan dining in Other with white walls and light hardwood floors.

Muri portanti e soffitti voltati definiscono la volumetria di questa casa, all'interno della
quale il progetto si articola in maniera rispettosa dell’esistente, sfruttando
strategicamente lo spazio a disposizione senza alterarne la connotazione originaria.
Pertanto, mobili a scomparsa ed armadi a doppia altezza diventano l'elemento
chiave del progetto al fine di contenere tutto ciò che serve senza sacrificare
l'ampiezza degli spazi originari.
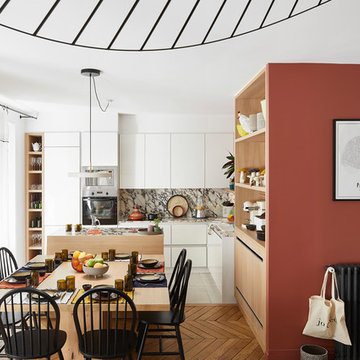
Photo of a scandinavian open plan dining in Paris with red walls, medium hardwood floors and brown floor.
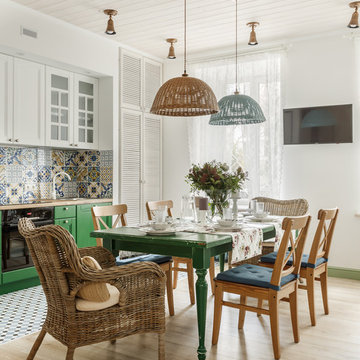
Design ideas for a scandinavian open plan dining in Moscow with white walls, light hardwood floors and beige floor.
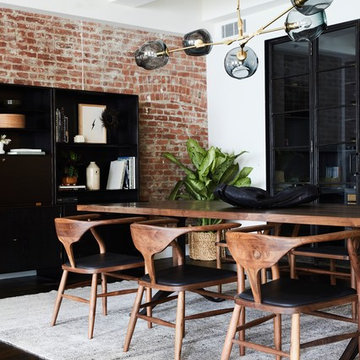
Nicole Franzen
Scandinavian open plan dining in New York with red walls, dark hardwood floors and no fireplace.
Scandinavian open plan dining in New York with red walls, dark hardwood floors and no fireplace.
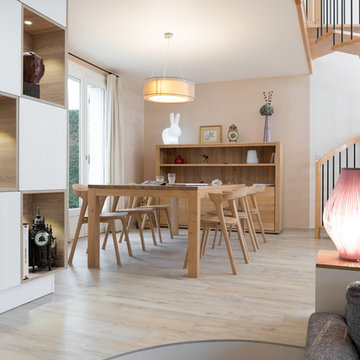
This is an example of a scandinavian open plan dining in Paris with white walls, light hardwood floors and beige floor.
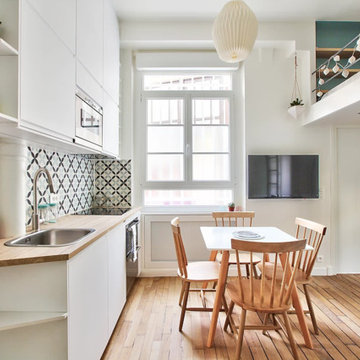
La mezzanine est accessible grâce à une échelle en métal faite sur-mesure, escamotable, pour le jour et la nuit. Les rambardes sont faites dans le même matériau.
La coin nuit est matérialisé par une autre couleur bleu plus foncée, et des étagères y sont installées pour gagner en rangement.
Le salon fait face à une télévision murale.
Le coin salle à manger est matérialisé au plafond par cette jolie suspension en papier origami.
L'ensemble mène au loin à la salle d'eau, en passant devant le dressing miroité.
La jolie cuisine linéaire toute hauteur blanche ikea, avec son plan de travail en bois clair, et sa crédence en carreaux de ciment, semble dire bienvenue !
https://www.nevainteriordesign.com/
Liens Magazines :
Houzz
https://www.houzz.fr/ideabooks/108492391/list/visite-privee-ce-studio-de-20-m%C2%B2-parait-beaucoup-plus-vaste#1730425
Côté Maison
http://www.cotemaison.fr/loft-appartement/diaporama/studio-paris-15-renovation-d-un-20-m2-avec-mezzanine_30202.html
Maison Créative
http://www.maisoncreative.com/transformer/amenager/comment-amenager-lespace-sous-une-mezzanine-9753
Castorama
https://www.18h39.fr/articles/avant-apres-un-studio-vieillot-de-20-m2-devenu-hyper-fonctionnel-et-moderne.html
Mosaic Del Sur
https://www.instagram.com/p/BjnF7-bgPIO/?taken-by=mosaic_del_sur
Article d'un magazine Serbe
https://www.lepaisrecna.rs/moj-stan/inspiracija/24907-najsladji-stan-u-parizu-savrsene-boje-i-dizajn-za-stancic-od-20-kvadrata-foto.html
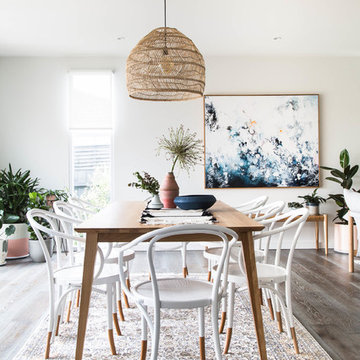
Suzi Appel
Design ideas for a scandinavian open plan dining in Melbourne with white walls, dark hardwood floors and brown floor.
Design ideas for a scandinavian open plan dining in Melbourne with white walls, dark hardwood floors and brown floor.
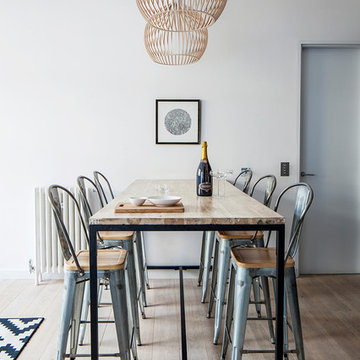
Juliet Murphy Photography
This is an example of a mid-sized scandinavian open plan dining in London with light hardwood floors and white walls.
This is an example of a mid-sized scandinavian open plan dining in London with light hardwood floors and white walls.
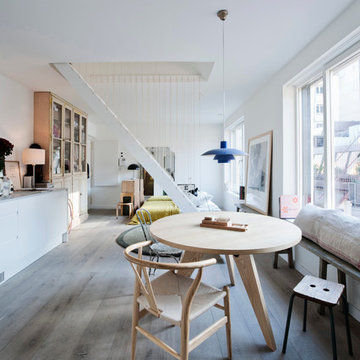
bluetomatophotos ©Houzz 2017
This is an example of a mid-sized scandinavian open plan dining in Barcelona with white walls, medium hardwood floors and no fireplace.
This is an example of a mid-sized scandinavian open plan dining in Barcelona with white walls, medium hardwood floors and no fireplace.
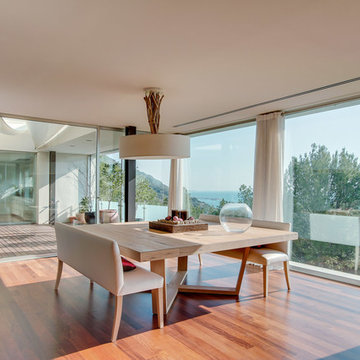
Mid-sized scandinavian open plan dining in Barcelona with medium hardwood floors, no fireplace and white walls.
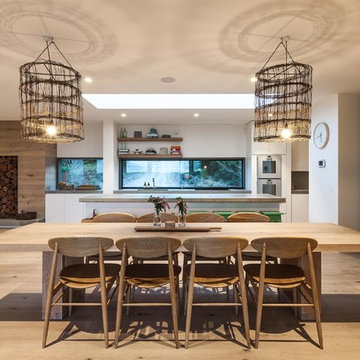
Urban Angles
Inspiration for a large scandinavian open plan dining in Melbourne with light hardwood floors.
Inspiration for a large scandinavian open plan dining in Melbourne with light hardwood floors.

Mid-sized scandinavian open plan dining in London with concrete floors, grey floor, exposed beam and brick walls.
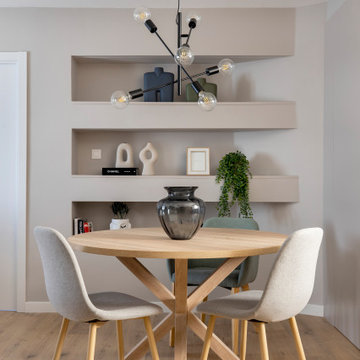
This is an example of a small scandinavian open plan dining in Barcelona with grey walls and medium hardwood floors.

Mid-sized scandinavian open plan dining in Other with white walls, laminate floors, brown floor and exposed beam.
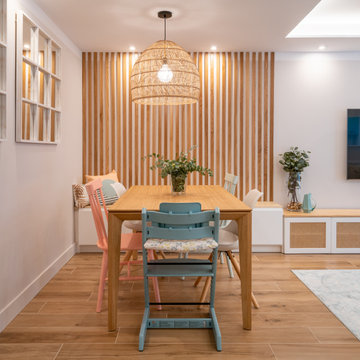
Atreverse a dar color en la zona de comedor, incluyendo distintas sillas de color y forma puede ser la clave para un aspecto mas informal y vital.
Inspiration for a large scandinavian open plan dining in Other with beige walls, ceramic floors and brown floor.
Inspiration for a large scandinavian open plan dining in Other with beige walls, ceramic floors and brown floor.
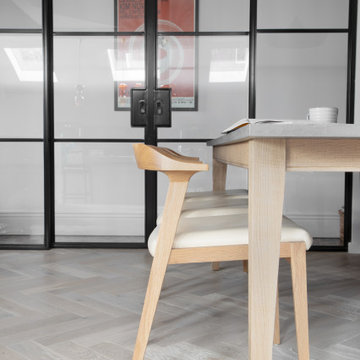
Open plan kitchen dining living space separated by from the rest of the house with floor to ceiling crittall doors.
Parquet flooring throughout the space helps create a light and airy feeling throughout
To see more visit: https://www.greta-mae.co.uk/interior-design-projects
Scandinavian Open Plan Dining Design Ideas
1