Scandinavian Dining Room Design Ideas with Green Walls
Refine by:
Budget
Sort by:Popular Today
1 - 20 of 156 photos
Item 1 of 3
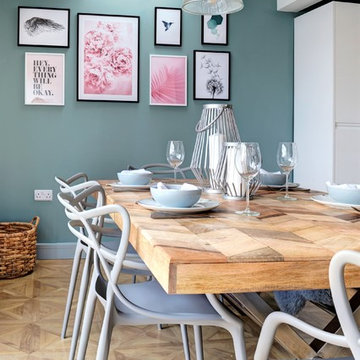
Heather Gunn
This is an example of a scandinavian dining room in Gloucestershire with green walls, light hardwood floors and beige floor.
This is an example of a scandinavian dining room in Gloucestershire with green walls, light hardwood floors and beige floor.
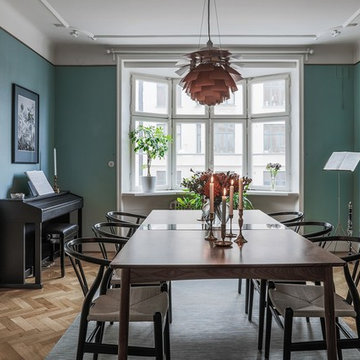
SE360/ Erik G
Photo of a scandinavian separate dining room in Malmo with green walls, light hardwood floors and beige floor.
Photo of a scandinavian separate dining room in Malmo with green walls, light hardwood floors and beige floor.
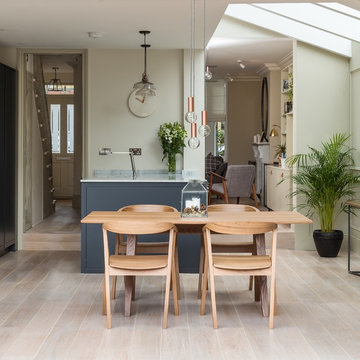
Design ideas for a scandinavian dining room in London with green walls, light hardwood floors and no fireplace.

Brainstorm Buro +7 916 0602213
Design ideas for a mid-sized scandinavian kitchen/dining combo in Moscow with green walls, vinyl floors and brown floor.
Design ideas for a mid-sized scandinavian kitchen/dining combo in Moscow with green walls, vinyl floors and brown floor.
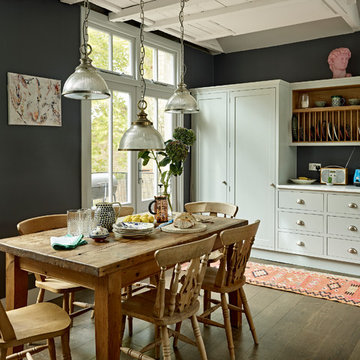
Scandinavian design inspiration seamlessly mixes with a traditional shaker kitchen and country style dining room table, brought to a contemporary twist with flat panel drawers, moroccan runner and kitsch pink bust of Michelangelo's David smiling down!
Photograph courtesy of Nick Smith
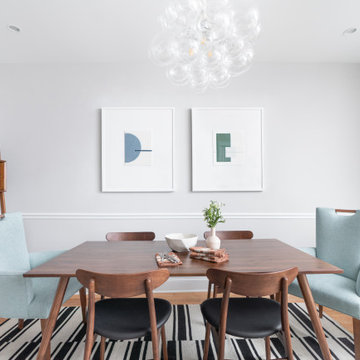
Photo of a scandinavian dining room in DC Metro with green walls, medium hardwood floors and no fireplace.
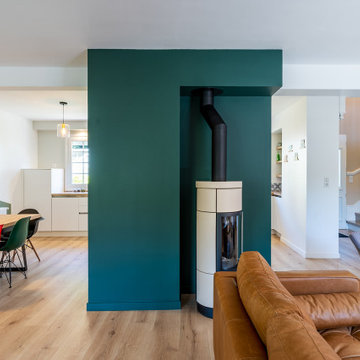
Mes clients désiraient une circulation plus fluide pour leur pièce à vivre et une ambiance plus chaleureuse et moderne.
Après une étude de faisabilité, nous avons décidé d'ouvrir une partie du mur porteur afin de créer un bloc central recevenant d'un côté les éléments techniques de la cuisine et de l'autre le poêle rotatif pour le salon. Dès l'entrée, nous avons alors une vue sur le grand salon.
La cuisine a été totalement retravaillée, un grand plan de travail et de nombreux rangements, idéal pour cette grande famille.
Côté salle à manger, nous avons joué avec du color zonning, technique de peinture permettant de créer un espace visuellement. Une grande table esprit industriel, un banc et des chaises colorées pour un espace dynamique et chaleureux.
Pour leur salon, mes clients voulaient davantage de rangement et des lignes modernes, j'ai alors dessiné un meuble sur mesure aux multiples rangements et servant de meuble TV. Un canapé en cuir marron et diverses assises modulables viennent délimiter cet espace chaleureux et conviviale.
L'ensemble du sol a été changé pour un modèle en startifié chêne raboté pour apporter de la chaleur à la pièce à vivre.
Le mobilier et la décoration s'articulent autour d'un camaïeu de verts et de teintes chaudes pour une ambiance chaleureuse, moderne et dynamique.
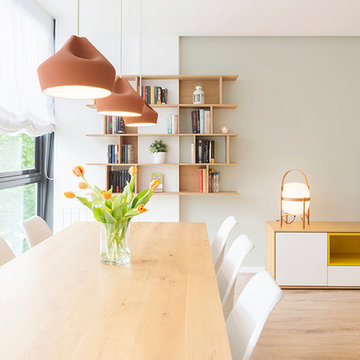
Proyecto: Ramón Turró, Beivide Studio - Interiorismo. Barcelona
Fotografía: @bea schulze
This is an example of a mid-sized scandinavian open plan dining in Barcelona with green walls, medium hardwood floors and no fireplace.
This is an example of a mid-sized scandinavian open plan dining in Barcelona with green walls, medium hardwood floors and no fireplace.
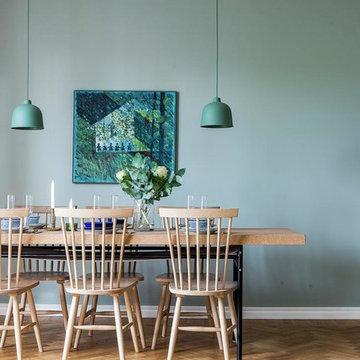
Svensk Fastighetsförmedling, Jönköping
Inspiration for a scandinavian dining room in Gothenburg with green walls, light hardwood floors and beige floor.
Inspiration for a scandinavian dining room in Gothenburg with green walls, light hardwood floors and beige floor.
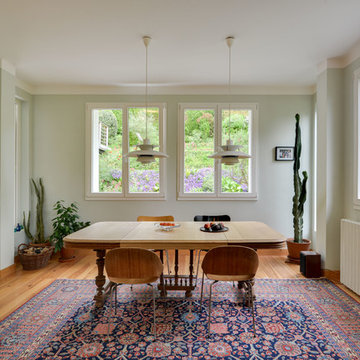
Salle à manger avec des chaises récupères design scandinave et une table ancienne agrandie en longueur avec une pièce sur mesure en chêne au milieu. Tapis ancien.
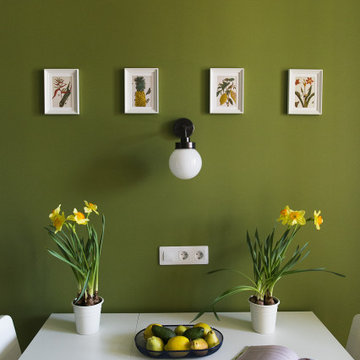
Mid-sized scandinavian kitchen/dining combo in Saint Petersburg with green walls, laminate floors and brown floor.
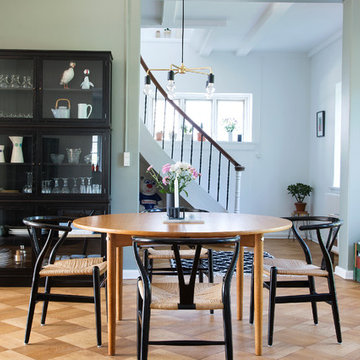
Camilla Stephan © Houzz 2016
Design ideas for a scandinavian dining room in Copenhagen with green walls and medium hardwood floors.
Design ideas for a scandinavian dining room in Copenhagen with green walls and medium hardwood floors.
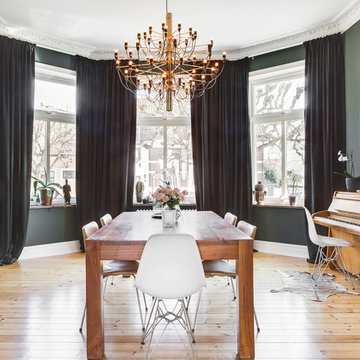
The walls are painted in a very dark green but look much lighter in this image.
This is an example of a mid-sized scandinavian dining room in London with green walls, light hardwood floors and beige floor.
This is an example of a mid-sized scandinavian dining room in London with green walls, light hardwood floors and beige floor.
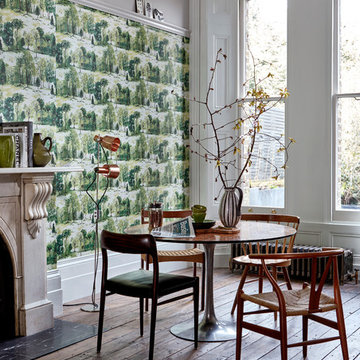
A striking horizontal stripe effect wallpaper design, created from naturalistic lines of trees, with a hand painted style.
Inspiration for a scandinavian dining room in Sussex with green walls, dark hardwood floors, a standard fireplace and a stone fireplace surround.
Inspiration for a scandinavian dining room in Sussex with green walls, dark hardwood floors, a standard fireplace and a stone fireplace surround.
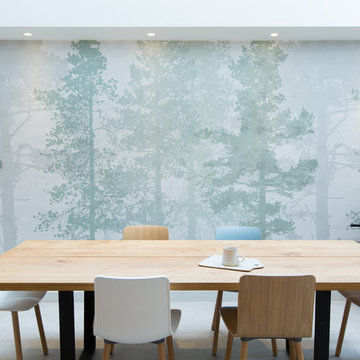
A table space to gather people together. The dining table is a Danish design and is extendable, set against a contemporary Nordic forest mural.
Inspiration for an expansive scandinavian kitchen/dining combo in London with concrete floors, grey floor, green walls, no fireplace and wallpaper.
Inspiration for an expansive scandinavian kitchen/dining combo in London with concrete floors, grey floor, green walls, no fireplace and wallpaper.
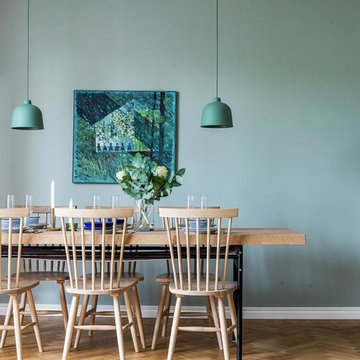
Mid-sized scandinavian dining room in Stockholm with green walls, medium hardwood floors, no fireplace and brown floor.
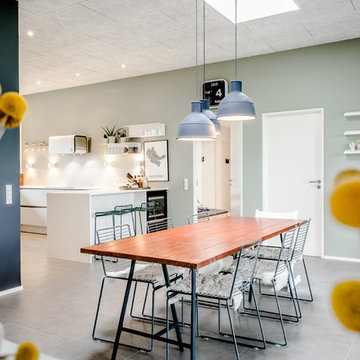
This is an example of a scandinavian open plan dining in Esbjerg with green walls and no fireplace.
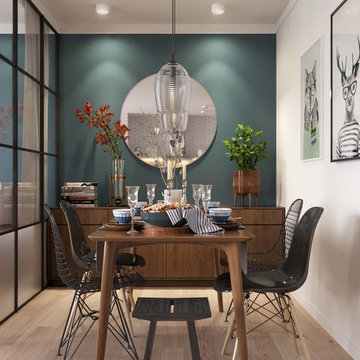
Inspiration for a scandinavian separate dining room in Other with green walls, light hardwood floors and beige floor.
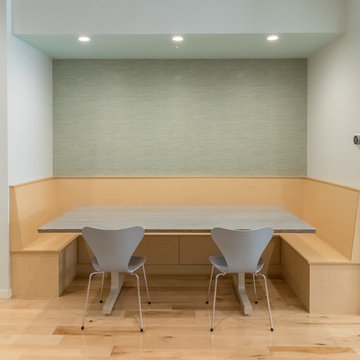
Chase Vogt
Dining Table by Wood From the Hood
Design ideas for a mid-sized scandinavian kitchen/dining combo in Minneapolis with green walls and light hardwood floors.
Design ideas for a mid-sized scandinavian kitchen/dining combo in Minneapolis with green walls and light hardwood floors.
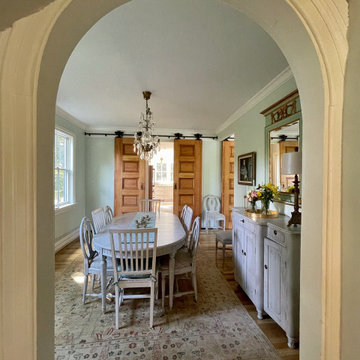
This project for a builder husband and interior-designer wife involved adding onto and restoring the luster of a c. 1883 Carpenter Gothic cottage in Barrington that they had occupied for years while raising their two sons. They were ready to ditch their small tacked-on kitchen that was mostly isolated from the rest of the house, views/daylight, as well as the yard, and replace it with something more generous, brighter, and more open that would improve flow inside and out. They were also eager for a better mudroom, new first-floor 3/4 bath, new basement stair, and a new second-floor master suite above.
The design challenge was to conceive of an addition and renovations that would be in balanced conversation with the original house without dwarfing or competing with it. The new cross-gable addition echoes the original house form, at a somewhat smaller scale and with a simplified more contemporary exterior treatment that is sympathetic to the old house but clearly differentiated from it.
Renovations included the removal of replacement vinyl windows by others and the installation of new Pella black clad windows in the original house, a new dormer in one of the son’s bedrooms, and in the addition. At the first-floor interior intersection between the existing house and the addition, two new large openings enhance flow and access to daylight/view and are outfitted with pairs of salvaged oversized clear-finished wooden barn-slider doors that lend character and visual warmth.
A new exterior deck off the kitchen addition leads to a new enlarged backyard patio that is also accessible from the new full basement directly below the addition.
(Interior fit-out and interior finishes/fixtures by the Owners)
Scandinavian Dining Room Design Ideas with Green Walls
1