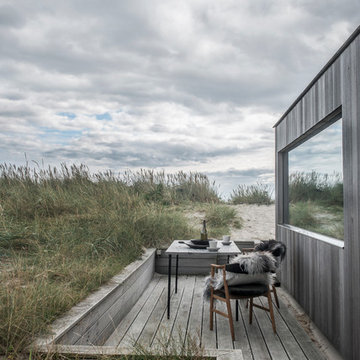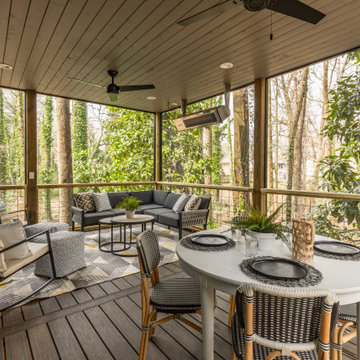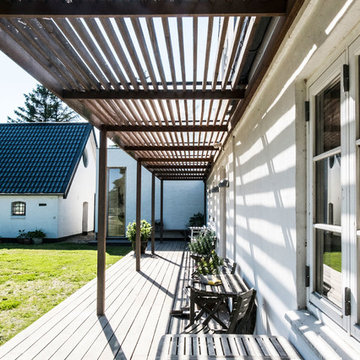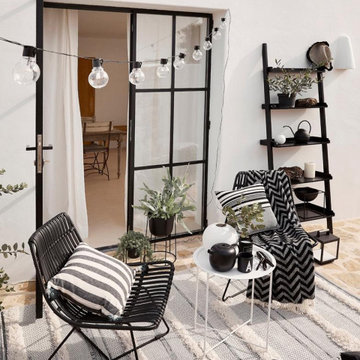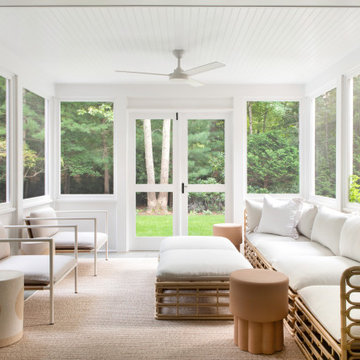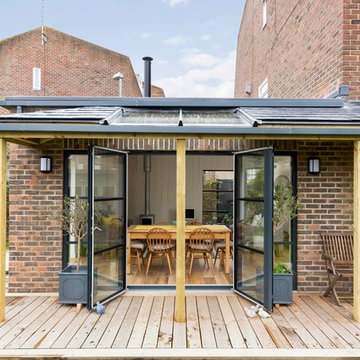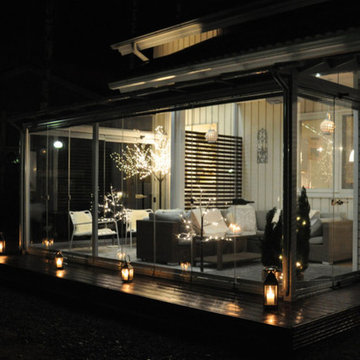Scandinavian Verandah Design Ideas
Refine by:
Budget
Sort by:Popular Today
1 - 20 of 673 photos
Item 1 of 2
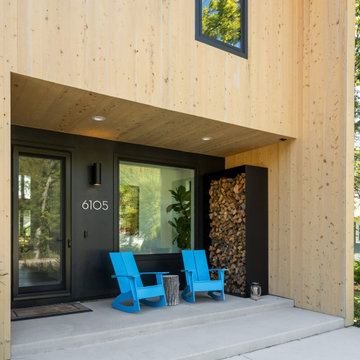
Inspiration for a mid-sized scandinavian front yard verandah in Minneapolis with concrete slab and a roof extension.
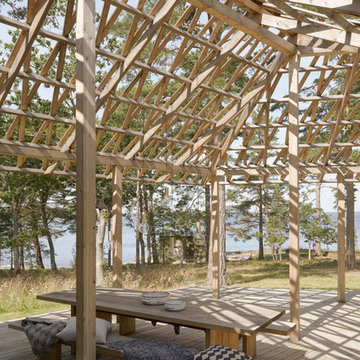
Pergola på individuellt platsbyggd Sommarvilla. Byggt på traditionellt vis av lösvirke i hög kvalité.
This is an example of a large scandinavian backyard verandah in Stockholm with decking and a pergola.
This is an example of a large scandinavian backyard verandah in Stockholm with decking and a pergola.
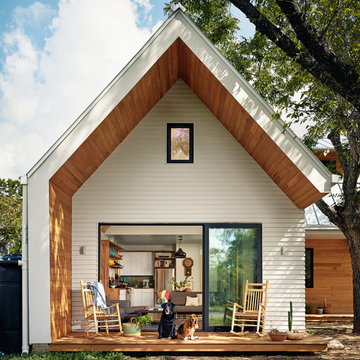
Casey Dunn
Photo of a small scandinavian backyard verandah in Austin with decking and a roof extension.
Photo of a small scandinavian backyard verandah in Austin with decking and a roof extension.
Find the right local pro for your project
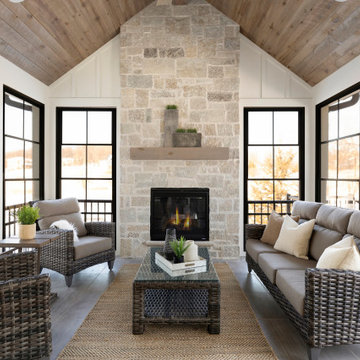
Off the dining area, you will find a screened porch, perfect for lounging. The modern black windows shower this room in natural light. Cozy details in this sitting space include the natural stonework and distressed wood ceiling, as well as the board and batten walls.
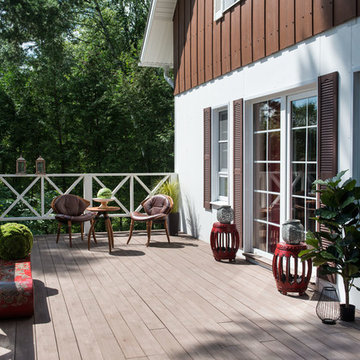
Ксения Розанцева
Лариса Шатская
Photo of a mid-sized scandinavian verandah in Moscow.
Photo of a mid-sized scandinavian verandah in Moscow.

Custom screen porch design on our tiny house/cabin build in Barnum MN. 2/3 concrete posts topped by 10x10 pine timbers stained cedartone. 2 steel plates in between timber and concrete. 4x8 pine timbers painted black, along with screen frame. All of these natural materials and color tones pop nicely against the white metal siding and galvalume roofing. Black framing designed to disappear with black screens leaving the wood and concrete to jump out.
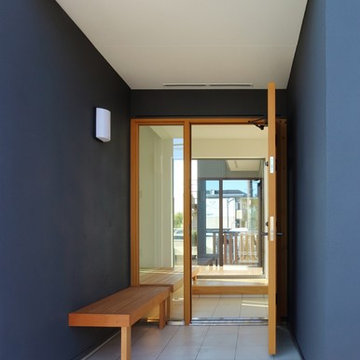
玄関扉をあけると、“渡り廊下”風の玄関。正面には中庭のデッキ空間が広がります。玄関脇の縁台は座る以外にも、鍵を開け閉めするときの荷物置き場となったり、鉢物を置く台になったり多目的に使えます。ポーチ上部の杉の羽目板から連続するモチーフとして、玄関扉は木製のものを採用しました。
This is an example of a scandinavian verandah in Tokyo Suburbs with tile.
This is an example of a scandinavian verandah in Tokyo Suburbs with tile.
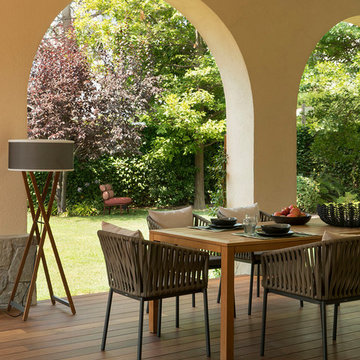
Proyecto realizado por Meritxell Ribé - The Room Studio
Construcción: The Room Work
Fotografías: Mauricio Fuertes
This is an example of a large scandinavian backyard verandah in Other with natural stone pavers.
This is an example of a large scandinavian backyard verandah in Other with natural stone pavers.
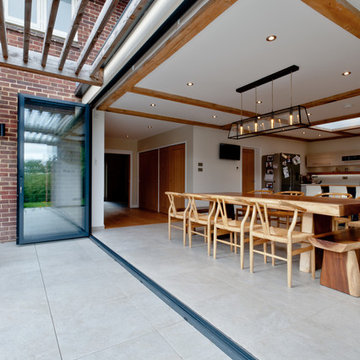
Indoor-Outdoor Porcelain continuing the same material through from the Patio into the Kitchen. Creating an open feel with a modern look. Outdoor tiles laid on a raised 'pod' system. Kent, UK
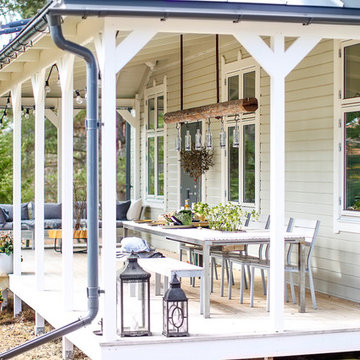
Helén Karlsson
Inspiration for a mid-sized scandinavian front yard verandah with a roof extension.
Inspiration for a mid-sized scandinavian front yard verandah with a roof extension.
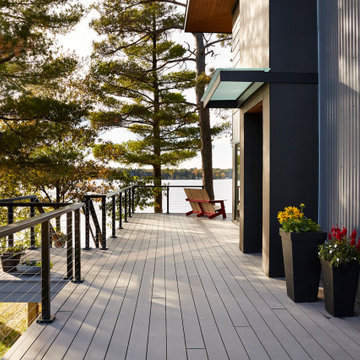
Sommerhus is a private retreat for two empty-nesters. The clients purchased the previous cabin after falling in love with its location on a private, lakefront peninsula. However, this beautiful site was a challenging site to build on, due to its position sandwiched between the lake and protected wet land. The clients disliked the old cabin because it could only be used in the summer months, due to its lack of both insulation and heat. In addition, it was too small for their needs. They wanted to build a new, larger retreat, but were met with yet another constraint: the new cabin would be limited to the previous cabin’s small footprint. Thus, they decided to approach an architect to design their dream cabin.
As the clients described, “We visited Denmark for a family wedding in 2015, and while biking near Gilleleje, a fishing village on the Baltic Sea, we fell in love with the aesthetic of ‘Sommerhus’: dark exteriors, clean, simple lines, and lots of windows.” We set out to design a cabin that fit this aesthetic while also meeting the site’s constraints.
The clients were committed to keeping all existing trees on their site. In addition, zoning codes required the new retreat to stay within the previous cabin's small footprint. Thus, to maximize the square footage of the cabin without removing trees or expanding the footprint, the new structure had to grow vertically. At the same time, the clients wanted to be good neighbors. To them, this meant that their cabin should disappear into the woods, especially when viewed from the lake. To accomplish both these requests, the architect selected a dark exterior metal façade that would visually retreat into the trees. The metal siding is a modern, low-maintenance, and cost-effective solution, especially when compared to traditional wood siding. Warm wood on the soffits of the large roof overhang contrast with the metal siding. Sommerhus's resulting exterior is just as the clients’ requested: boldly modern yet respectful of the serene surroundings.
The homeowners desired a beach-house-inspired interior, full of light and warmth, in contrast to the dark exterior. As the homeowner explained, “I wanted it to feel like a porch inside.” To achieve this, the living room has two walls of sliding glass doors that connect to the wrap-around porch. This creates a beautiful, indoor-outdoor living space. The crisp and bright kitchen also connects to the porch with the window that opens to an outdoor counter - perfect for passing food and drinks to those lounging on the porch. The kitchen is open to the rest of the first-floor entertaining space, and brings a playful, beach-house feel to the cabin.
After the completion of the project, the homeowners remarked, “Working with Christopher and Eric [of CSA] was a wonderful experience. We absolutely love our home, and each season on the lake is more special than the last.”
Scandinavian Verandah Design Ideas
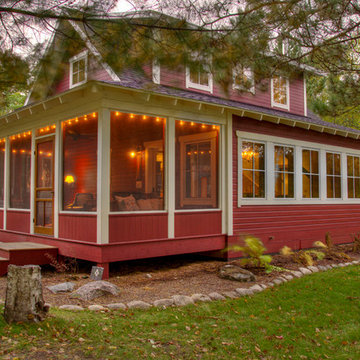
Photo of a mid-sized scandinavian backyard screened-in verandah in Minneapolis with decking and a roof extension.
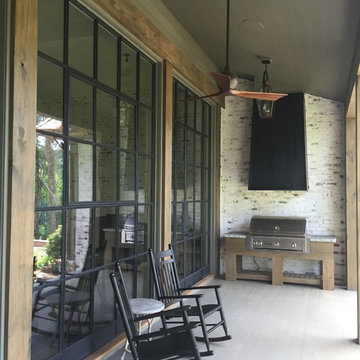
Custom grill cabinet and hood. Iron windows and doors.
Design ideas for a scandinavian verandah in Other.
Design ideas for a scandinavian verandah in Other.
1
