Seated Home Bar Design Ideas with Beige Splashback
Refine by:
Budget
Sort by:Popular Today
1 - 20 of 747 photos
Item 1 of 3
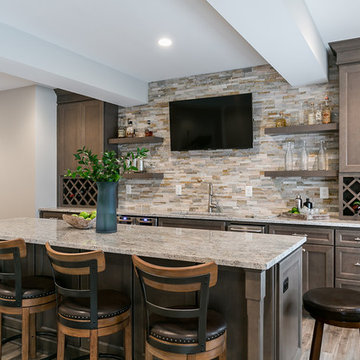
With Summer on its way, having a home bar is the perfect setting to host a gathering with family and friends, and having a functional and totally modern home bar will allow you to do so!
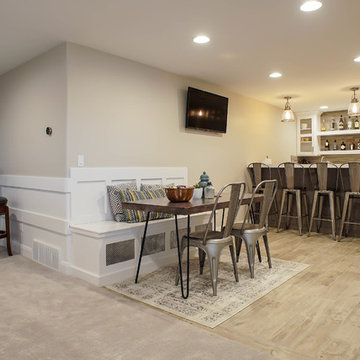
Inspiration for a mid-sized contemporary galley seated home bar in Salt Lake City with glass-front cabinets, white cabinets, solid surface benchtops, beige splashback, porcelain splashback, light hardwood floors, beige floor and an undermount sink.
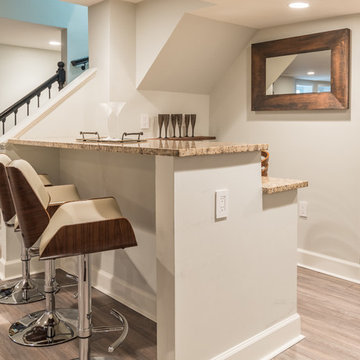
Man Cave Basement Bar
photo by Tod Connell Photography
Photo of a small contemporary u-shaped seated home bar in DC Metro with an undermount sink, raised-panel cabinets, medium wood cabinets, granite benchtops, beige splashback, stone tile splashback, laminate floors and beige floor.
Photo of a small contemporary u-shaped seated home bar in DC Metro with an undermount sink, raised-panel cabinets, medium wood cabinets, granite benchtops, beige splashback, stone tile splashback, laminate floors and beige floor.
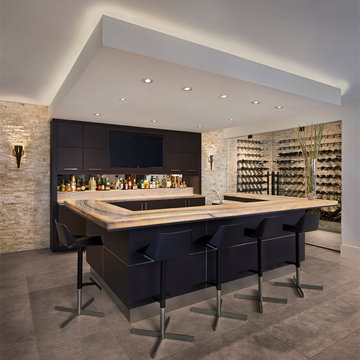
Large contemporary u-shaped seated home bar in Detroit with flat-panel cabinets, brown cabinets, granite benchtops, beige splashback, stone slab splashback, concrete floors and grey floor.
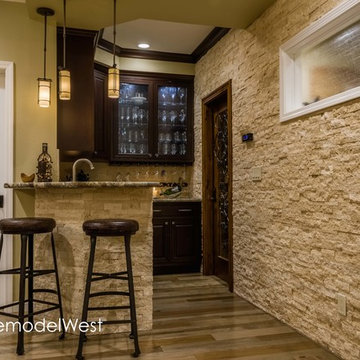
Ali Atri at Ali Atri Photography
Designer: Sarah Spiroff CKD, CBD
Contractor: Remodel West
This is an example of a small transitional l-shaped seated home bar in San Francisco with an undermount sink, raised-panel cabinets, dark wood cabinets, granite benchtops, beige splashback, stone tile splashback and light hardwood floors.
This is an example of a small transitional l-shaped seated home bar in San Francisco with an undermount sink, raised-panel cabinets, dark wood cabinets, granite benchtops, beige splashback, stone tile splashback and light hardwood floors.
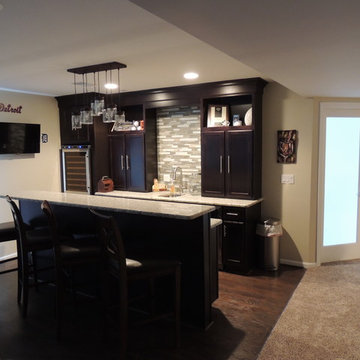
This is an example of a mid-sized traditional single-wall seated home bar in Detroit with shaker cabinets, dark wood cabinets, granite benchtops, glass tile splashback, dark hardwood floors and beige splashback.
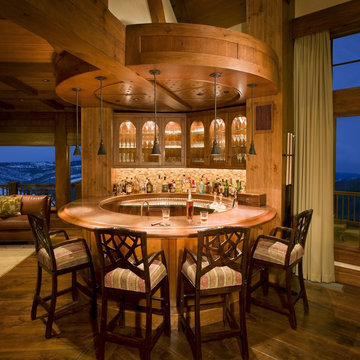
Living Images Photography, LLC
Photo of a country seated home bar in Denver with glass-front cabinets, medium wood cabinets, beige splashback, mosaic tile splashback and dark hardwood floors.
Photo of a country seated home bar in Denver with glass-front cabinets, medium wood cabinets, beige splashback, mosaic tile splashback and dark hardwood floors.
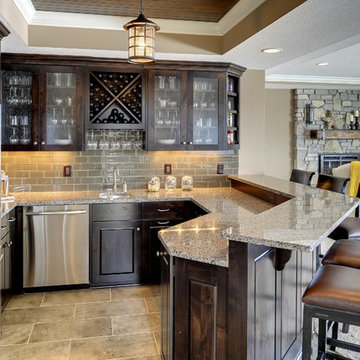
Stainless steel appliances in basement wet bar. Subway tile backsplash. Large floor tiles. Stone countertops. Photography by Spacecrafting.
Design ideas for a large traditional u-shaped seated home bar in Minneapolis with shaker cabinets, dark wood cabinets, beige splashback and subway tile splashback.
Design ideas for a large traditional u-shaped seated home bar in Minneapolis with shaker cabinets, dark wood cabinets, beige splashback and subway tile splashback.
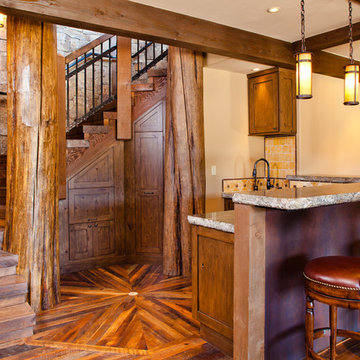
This is an example of a mid-sized country l-shaped seated home bar in Denver with dark hardwood floors, shaker cabinets, dark wood cabinets, granite benchtops, beige splashback, ceramic splashback and brown floor.
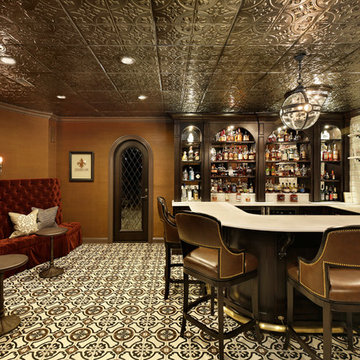
Unique custom designed full bar with seating for 6. Built-in arched bookshelves at wall include wood framed glass shelves. Decorative pilasters spaced in between bookshelves. Bar also includes several appliances, curved wainscot panel & bar rail.
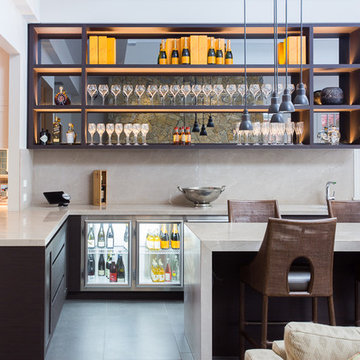
Brett Holmberg
Large contemporary l-shaped seated home bar in Melbourne with dark wood cabinets, beige splashback, stone slab splashback, grey floor, grey benchtop and open cabinets.
Large contemporary l-shaped seated home bar in Melbourne with dark wood cabinets, beige splashback, stone slab splashback, grey floor, grey benchtop and open cabinets.
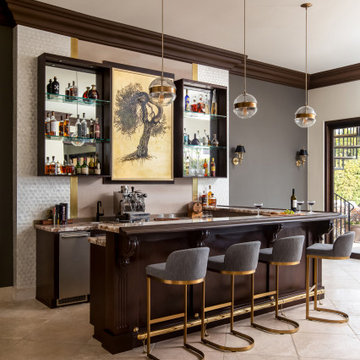
What once was a great room lacking purpose and meaning is now a redefined environment fit for fun conversation and entertaining. With a blank canvas, a single piece of art was used to serve as the inspirational driver for this bar design.
A wall bump-out was incorporated to anchor the entire bar within the massive great room. Symmetrical balance was formed by use of mirrored open shelves flanking the central piece of artwork. Layers of subtle wall textures from the mother of pearl wallcovering to the washed porcelain tile offer dimension. The rich wooden tones of the millwork highlight the touch of ornamentation and not only contrast against the translucent appearance of the natural quartzite counter but ground the overall design amongst the existing travertine floor.
To further compliment the lustrous tones from the art piece, hints of brass and gold are seen in the pendants, bar stool bases and the metal detail intersecting the wall shelves. A deep sage accent wall is introduced to further accentuate the space and create a moodier vibe.
Sophistication paired with intriguing elements breathe new life into this transformed great room space.
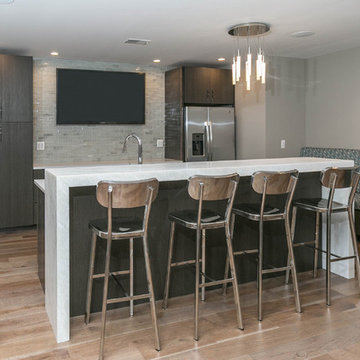
This is an example of a mid-sized contemporary galley seated home bar in Detroit with an undermount sink, flat-panel cabinets, medium wood cabinets, quartz benchtops, beige splashback, subway tile splashback, light hardwood floors and beige floor.
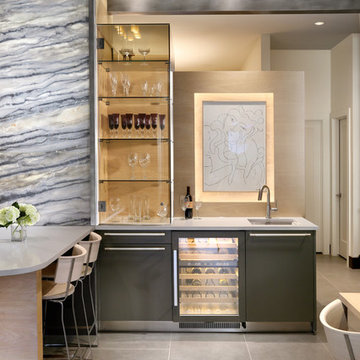
As a wholesale importer and distributor of tile, brick, and stone, we maintain a significant inventory to supply dealers, designers, architects, and tile setters. Although we only sell to the trade, our showroom is open to the public for product selection.
We have five showrooms in the Northwest and are the premier tile distributor for Idaho, Montana, Wyoming, and Eastern Washington. Our corporate branch is located in Boise, Idaho.

Un progetto che fonde materiali e colori naturali ad una vista ed una location cittadina, un mix di natura ed urbano, due realtà spesso in contrasto ma che trovano un equilibrio in questo luogo.
Jungle perchè abbiamo volutamente inserito le piante come protagoniste del progetto. Un verde che non solo è ecosostenibile, ma ha poca manutenzione e non crea problematiche funzionali. Le troviamo non solo nei vasi, ma abbiamo creato una sorta di bosco verticale che riempie lo spazio oltre ad avere funzione estetica.
In netto contrasto a tutto questo verde, troviamo uno stile a tratti “Minimal Chic” unito ad un “Industrial”. Li potete riconoscere nell’utilizzo del tessuto per divanetti e sedute, che però hanno una struttura metallica tubolari, in tinta Champagne Semilucido.
Grande attenzione per la privacy, che è stata ricavata creando delle vere e proprie barriere di verde tra i tavoli. Questo progetto infatti ha come obiettivo quello di creare uno spazio rilassante all’interno del caos di una città, una location dove potersi rilassare dopo una giornata di intenso lavoro con una spettacolare vista sulla città.
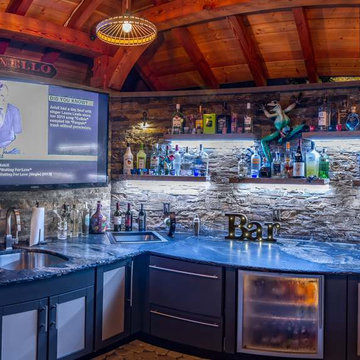
This steeply sloped property was converted into a backyard retreat through the use of natural and man-made stone. The natural gunite swimming pool includes a sundeck and waterfall and is surrounded by a generous paver patio, seat walls and a sunken bar. A Koi pond, bocce court and night-lighting provided add to the interest and enjoyment of this landscape.
This beautiful redesign was also featured in the Interlock Design Magazine. Explained perfectly in ICPI, “Some spa owners might be jealous of the newly revamped backyard of Wayne, NJ family: 5,000 square feet of outdoor living space, complete with an elevated patio area, pool and hot tub lined with natural rock, a waterfall bubbling gently down from a walkway above, and a cozy fire pit tucked off to the side. The era of kiddie pools, Coleman grills and fold-up lawn chairs may be officially over.”
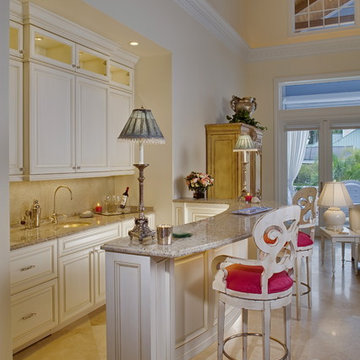
This is an example of a mid-sized tropical galley seated home bar in Miami with an undermount sink, raised-panel cabinets, white cabinets, beige splashback and beige floor.
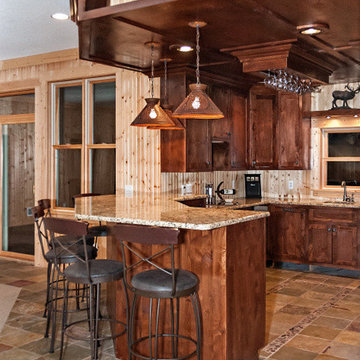
Design ideas for a large transitional u-shaped seated home bar in Minneapolis with an undermount sink, shaker cabinets, dark wood cabinets, granite benchtops, beige splashback, timber splashback, slate floors, multi-coloured floor and multi-coloured benchtop.

Embarking on the design journey of Wabi Sabi Refuge, I immersed myself in the profound quest for tranquility and harmony. This project became a testament to the pursuit of a tranquil haven that stirs a deep sense of calm within. Guided by the essence of wabi-sabi, my intention was to curate Wabi Sabi Refuge as a sacred space that nurtures an ethereal atmosphere, summoning a sincere connection with the surrounding world. Deliberate choices of muted hues and minimalist elements foster an environment of uncluttered serenity, encouraging introspection and contemplation. Embracing the innate imperfections and distinctive qualities of the carefully selected materials and objects added an exquisite touch of organic allure, instilling an authentic reverence for the beauty inherent in nature's creations. Wabi Sabi Refuge serves as a sanctuary, an evocative invitation for visitors to embrace the sublime simplicity, find solace in the imperfect, and uncover the profound and tranquil beauty that wabi-sabi unveils.
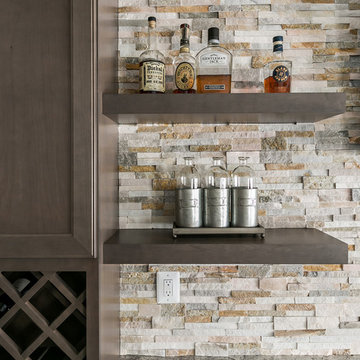
With Summer on its way, having a home bar is the perfect setting to host a gathering with family and friends, and having a functional and totally modern home bar will allow you to do so!
Seated Home Bar Design Ideas with Beige Splashback
1