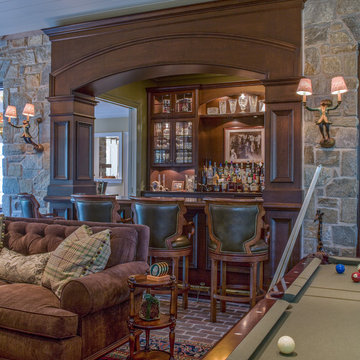Home Bar Photos
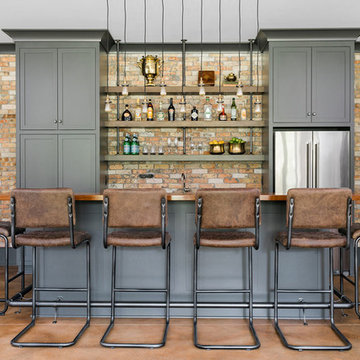
Rustic White Photography
Design ideas for a mid-sized transitional galley seated home bar in Atlanta with an undermount sink, shaker cabinets, grey cabinets, wood benchtops, red splashback, brick splashback, concrete floors, red floor and brown benchtop.
Design ideas for a mid-sized transitional galley seated home bar in Atlanta with an undermount sink, shaker cabinets, grey cabinets, wood benchtops, red splashback, brick splashback, concrete floors, red floor and brown benchtop.
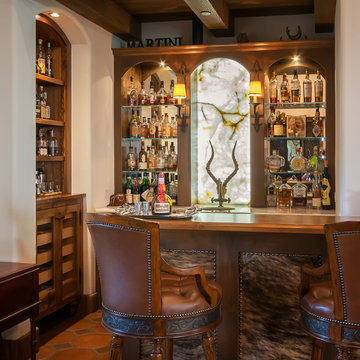
Cozy well stocked quartzite back lite bar and custom mahogany humidor, cedar lined and featuring glass doors with pull out shelves. Each drawer with removable cigar caddies displays homeowner's extensive cigar collection.
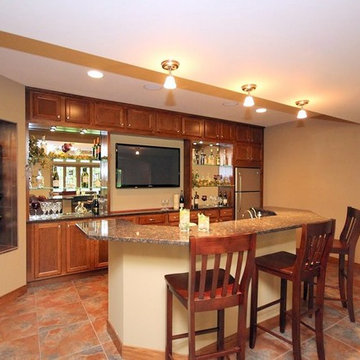
Design ideas for a large traditional galley seated home bar in Other with an undermount sink, ceramic floors, recessed-panel cabinets, medium wood cabinets, granite benchtops, grey splashback, mirror splashback and red floor.
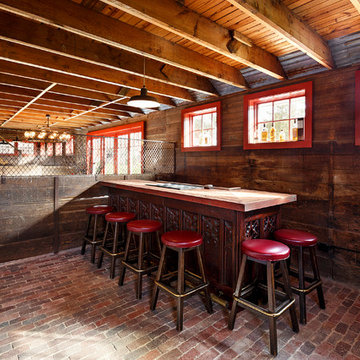
Indoor bar built in the newly renovated barn in place of a stall.
Mid-sized country galley seated home bar in Boston with dark wood cabinets, wood benchtops, brick floors and red floor.
Mid-sized country galley seated home bar in Boston with dark wood cabinets, wood benchtops, brick floors and red floor.
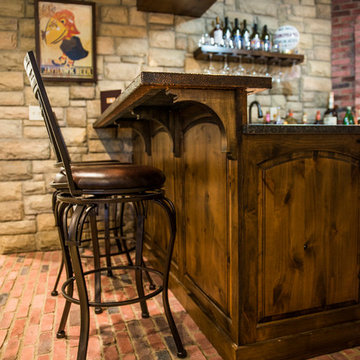
Rustic Style Basement Remodel with Bar - Photo Credits Kristol Kumar Photography
Inspiration for a mid-sized country u-shaped seated home bar in Kansas City with brick floors, red floor, an undermount sink, raised-panel cabinets, dark wood cabinets, red splashback and brown benchtop.
Inspiration for a mid-sized country u-shaped seated home bar in Kansas City with brick floors, red floor, an undermount sink, raised-panel cabinets, dark wood cabinets, red splashback and brown benchtop.
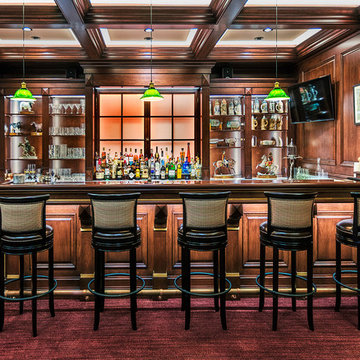
Photo of a large traditional seated home bar in Denver with granite benchtops, timber splashback, open cabinets, dark wood cabinets, carpet and red floor.
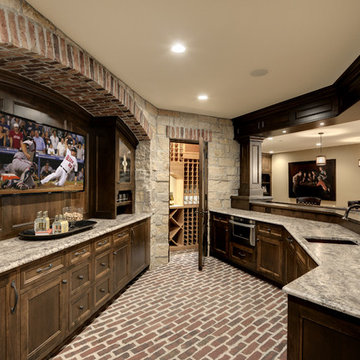
Spacecrafting/Architectural Photography
Design ideas for an expansive traditional galley seated home bar in Minneapolis with brick floors, an undermount sink, recessed-panel cabinets, dark wood cabinets and red floor.
Design ideas for an expansive traditional galley seated home bar in Minneapolis with brick floors, an undermount sink, recessed-panel cabinets, dark wood cabinets and red floor.
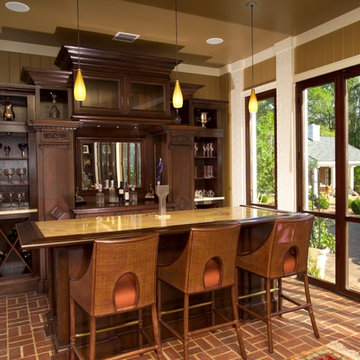
Transitional galley seated home bar in Atlanta with brick floors, open cabinets, dark wood cabinets and red floor.
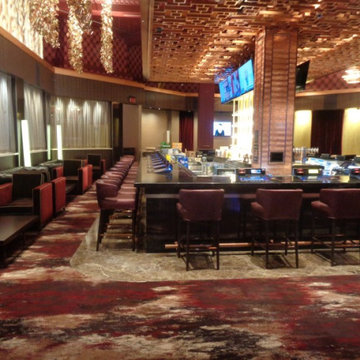
This remodeled has a brand new bar with counter top gaming and TV's. The lounge has all new custrom furniture with new carpet and tile. The fixtures were custom design to fit the space.
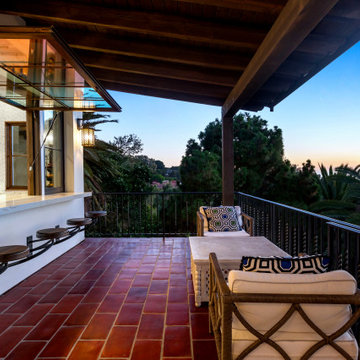
Indoor-outdoor home bar area overlooking the ocean.
Design ideas for a mid-sized mediterranean seated home bar in Los Angeles with an integrated sink, flat-panel cabinets, white cabinets, white splashback, porcelain splashback, terra-cotta floors, red floor and white benchtop.
Design ideas for a mid-sized mediterranean seated home bar in Los Angeles with an integrated sink, flat-panel cabinets, white cabinets, white splashback, porcelain splashback, terra-cotta floors, red floor and white benchtop.
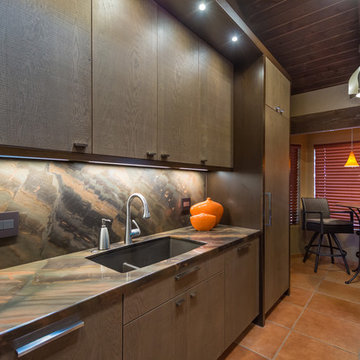
Manufacturer: Wood-Mode & Brookhaven
Door Style: Vanguard Plus, Vista Veneer Plus
Wood: Rough Sawn Euro Oak Veneer; Cherry
Finish: M102 Foundry; 47 Dark Lager
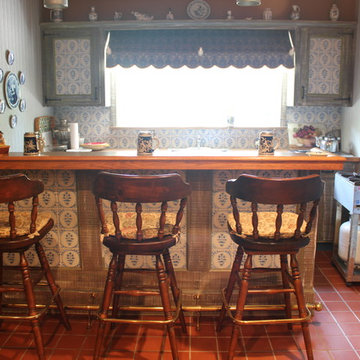
As part of the overall concept for the room this wet bar was created to fit in with the rustic nature of the space. It's primarily made from rough sawn yellow pine with a faux finish applied to it. The top is a wood grain plastic laminate for durability. The inset vinyl panels are of a popular motif used on German pottery. The stools are handcrafted by us as well.
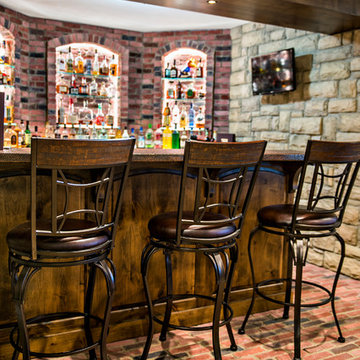
Rustic Style Basement Remodel with Bar - Photo Credits Kristol Kumar Photography
Photo of a mid-sized country u-shaped seated home bar in Kansas City with brick floors, red floor, an undermount sink, raised-panel cabinets, dark wood cabinets, red splashback and brown benchtop.
Photo of a mid-sized country u-shaped seated home bar in Kansas City with brick floors, red floor, an undermount sink, raised-panel cabinets, dark wood cabinets, red splashback and brown benchtop.
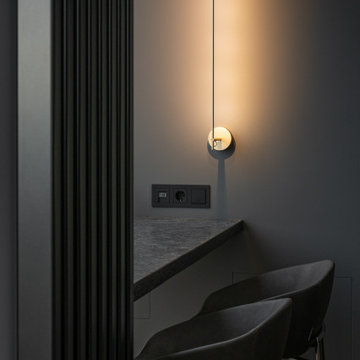
Design ideas for a contemporary single-wall seated home bar in Other with quartz benchtops, dark hardwood floors, red floor and grey benchtop.
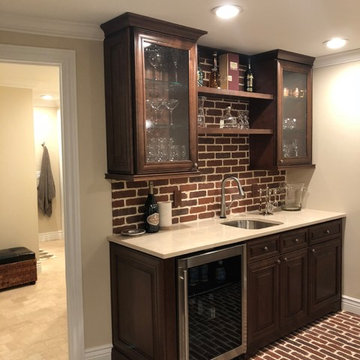
Brick accented home bar with counter seating
Inspiration for a large traditional single-wall seated home bar in Denver with an undermount sink, glass-front cabinets, dark wood cabinets, quartz benchtops, red splashback, brick splashback, brick floors and red floor.
Inspiration for a large traditional single-wall seated home bar in Denver with an undermount sink, glass-front cabinets, dark wood cabinets, quartz benchtops, red splashback, brick splashback, brick floors and red floor.
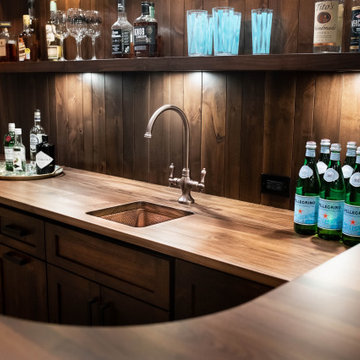
This is an example of a large transitional u-shaped seated home bar with an undermount sink, shaker cabinets, medium wood cabinets, wood benchtops, brown splashback, timber splashback, brick floors, red floor and brown benchtop.
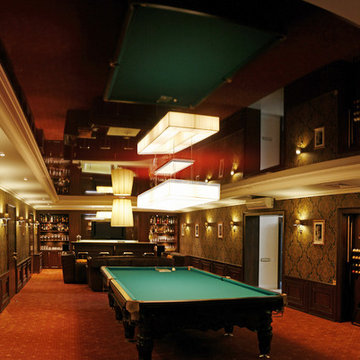
Лариса и Виталий Виинапуу, фото Александр Купцов
Design ideas for a large single-wall seated home bar in Other with an undermount sink, raised-panel cabinets, dark wood cabinets, marble benchtops, beige splashback, carpet and red floor.
Design ideas for a large single-wall seated home bar in Other with an undermount sink, raised-panel cabinets, dark wood cabinets, marble benchtops, beige splashback, carpet and red floor.
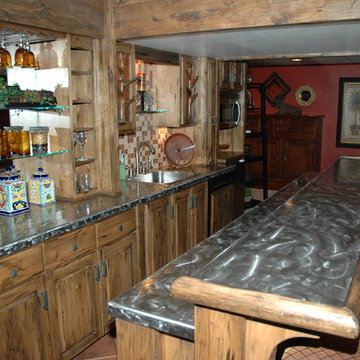
This is an example of a large country galley seated home bar in Wichita with raised-panel cabinets, light wood cabinets, zinc benchtops, multi-coloured splashback, mosaic tile splashback, terra-cotta floors, red floor and grey benchtop.
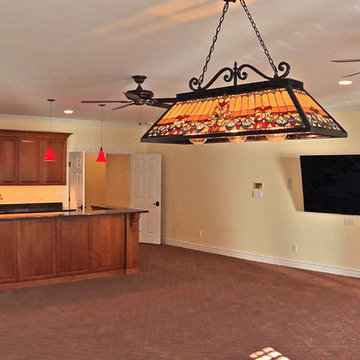
Custom build with elevator, double height great room with custom made coffered ceiling, custom cabinets and woodwork throughout, salt water pool with terrace and pergola, waterfall feature, covered terrace with built-in outdoor grill, heat lamps, and all-weather TV, master bedroom balcony, master bath with his and hers showers, dog washing station, and more.
1
