Separate Dining Room Design Ideas with Grey Walls
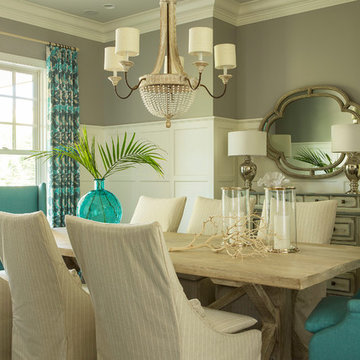
Martha O'Hara Interiors, Interior Design | L. Cramer Builders + Remodelers, Builder | Troy Thies, Photography | Shannon Gale, Photo Styling
Please Note: All “related,” “similar,” and “sponsored” products tagged or listed by Houzz are not actual products pictured. They have not been approved by Martha O’Hara Interiors nor any of the professionals credited. For information about our work, please contact design@oharainteriors.com.
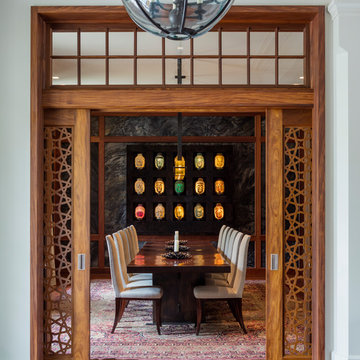
Mark P. FInlay Architects, AIA
Warren Jagger Photography
Asian separate dining room in New York with grey walls, medium hardwood floors and brown floor.
Asian separate dining room in New York with grey walls, medium hardwood floors and brown floor.
![Wellesley, MA home [Dining Room]](https://st.hzcdn.com/fimgs/d241ff6509bae3bd_1451-w360-h360-b0-p0--.jpg)
Cole & Son Wallpaper, Jonathan Adler Dining Table, Anthropologie Chairs, Kelly Wearstler Light Fixture
Design ideas for a mid-sized transitional separate dining room in Boston with grey walls, no fireplace, brown floor and dark hardwood floors.
Design ideas for a mid-sized transitional separate dining room in Boston with grey walls, no fireplace, brown floor and dark hardwood floors.
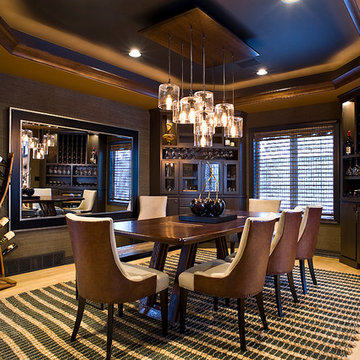
Formal dining room transformed into a wine room
Inspiration for a large contemporary separate dining room in Other with grey walls, light hardwood floors and no fireplace.
Inspiration for a large contemporary separate dining room in Other with grey walls, light hardwood floors and no fireplace.
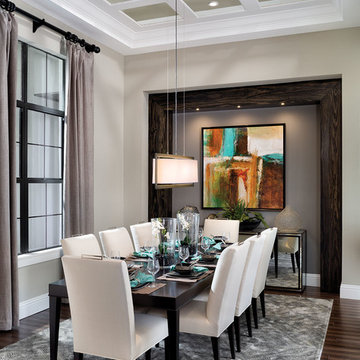
Large contemporary separate dining room in Orlando with grey walls, dark hardwood floors and no fireplace.
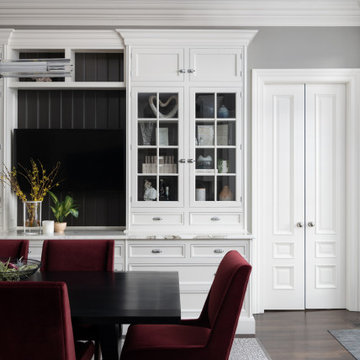
Contemporary separate dining room in Chicago with grey walls, dark hardwood floors and brown floor.
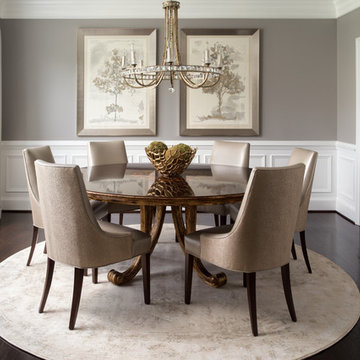
This classic dining room needed an update to match the fresh new paint color. A light round area rug, new upholstered dining chairs, and understated art work transforms this room without taking away its key elements.
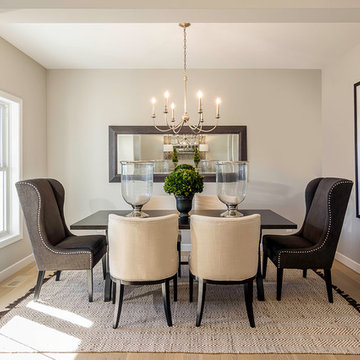
Mid-sized transitional separate dining room in Minneapolis with grey walls and light hardwood floors.
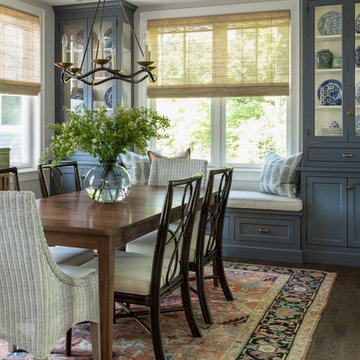
Traditional separate dining room in Boston with grey walls, dark hardwood floors and brown floor.
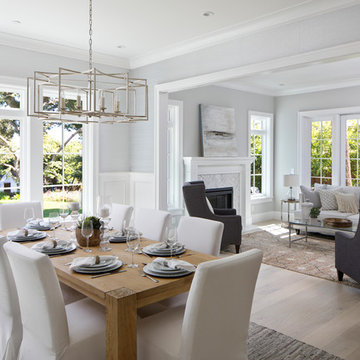
JPM Construction offers complete support for designing, building, and renovating homes in Atherton, Menlo Park, Portola Valley, and surrounding mid-peninsula areas. With a focus on high-quality craftsmanship and professionalism, our clients can expect premium end-to-end service.
The promise of JPM is unparalleled quality both on-site and off, where we value communication and attention to detail at every step. Onsite, we work closely with our own tradesmen, subcontractors, and other vendors to bring the highest standards to construction quality and job site safety. Off site, our management team is always ready to communicate with you about your project. The result is a beautiful, lasting home and seamless experience for you.
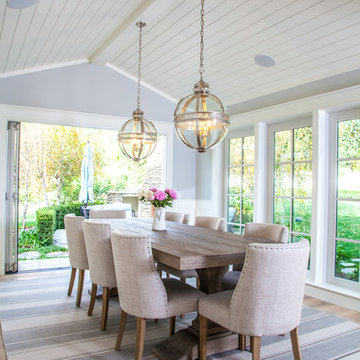
Inspiration for a mid-sized country separate dining room in San Diego with grey walls and light hardwood floors.
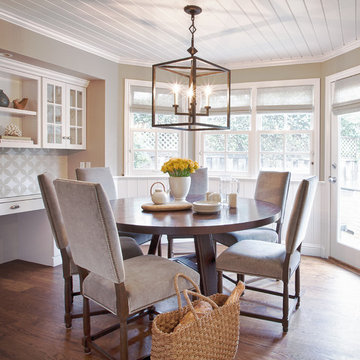
Large transitional separate dining room in San Francisco with grey walls, dark hardwood floors, no fireplace and brown floor.
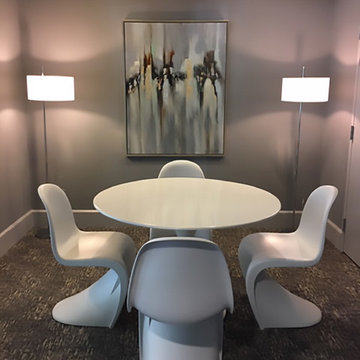
I designed and produced this small conference room for The Potomac Place Condominium in Washington, DC.
Inspiration for a mid-sized contemporary separate dining room in DC Metro with grey walls, carpet and grey floor.
Inspiration for a mid-sized contemporary separate dining room in DC Metro with grey walls, carpet and grey floor.
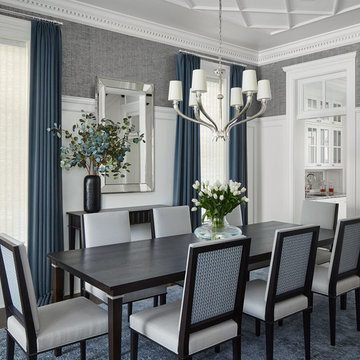
Photography: Dustin Halleck,
Home Builder: Middlefork Development, LLC,
Architect: Burns + Beyerl Architects
This is an example of a mid-sized traditional separate dining room in Chicago with grey walls, dark hardwood floors, no fireplace and brown floor.
This is an example of a mid-sized traditional separate dining room in Chicago with grey walls, dark hardwood floors, no fireplace and brown floor.
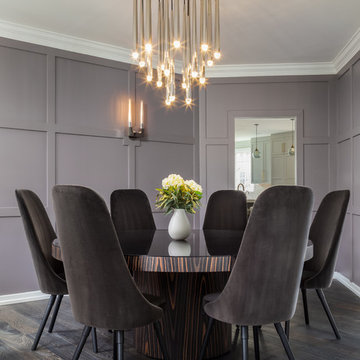
Photo of a large transitional separate dining room in DC Metro with grey walls, dark hardwood floors and no fireplace.
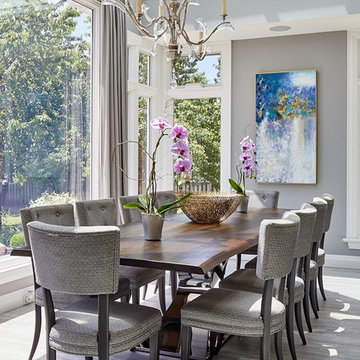
Our goal for this project was to transform this home from family-friendly to an empty nesters sanctuary. We opted for a sophisticated palette throughout the house, featuring blues, greys, taupes, and creams. The punches of colour and classic patterns created a warm environment without sacrificing sophistication.
Home located in Thornhill, Vaughan. Designed by Lumar Interiors who also serve Richmond Hill, Aurora, Nobleton, Newmarket, King City, Markham, Thornhill, York Region, and the Greater Toronto Area.
For more about Lumar Interiors, click here: https://www.lumarinteriors.com/
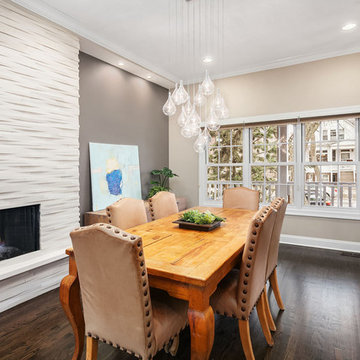
Designer, Kapan Shipman, created two contemporary fireplaces and unique built-in displays in this historic Andersonville home. The living room cleverly uses the unique angled space to house a sleek stone and wood fireplace with built in shelving and wall-mounted tv. We also custom built a vertical built-in closet at the back entryway as a mini mudroom for extra storage at the door. In the open-concept dining room, a gorgeous white stone gas fireplace is the focal point with a built-in credenza buffet for the dining area. At the front entryway, Kapan designed one of our most unique built ins with floor-to-ceiling wood beams anchoring white pedestal boxes for display. Another beauty is the industrial chic stairwell combining steel wire and a dark reclaimed wood bannister.
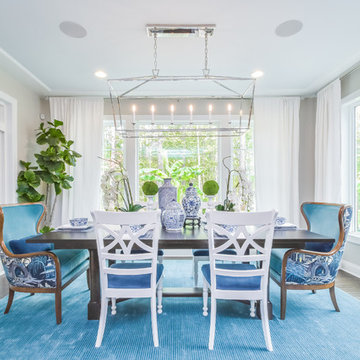
Photo of a traditional separate dining room in Other with grey walls and no fireplace.
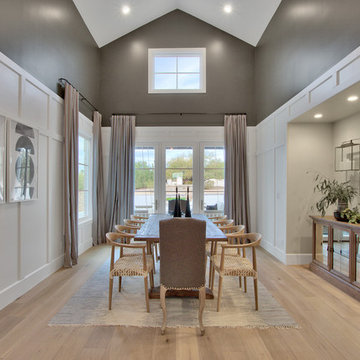
This is an example of a country separate dining room in Phoenix with grey walls, light hardwood floors and beige floor.
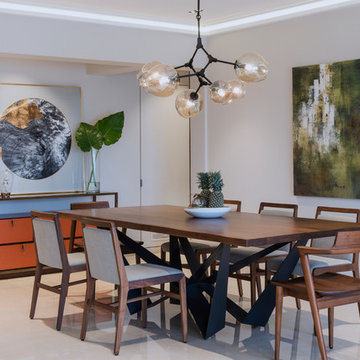
This is an example of a mid-sized contemporary separate dining room in Mumbai with beige floor and grey walls.
Separate Dining Room Design Ideas with Grey Walls
1