Separate Dining Room Design Ideas with White Walls
Refine by:
Budget
Sort by:Popular Today
1 - 20 of 11,286 photos
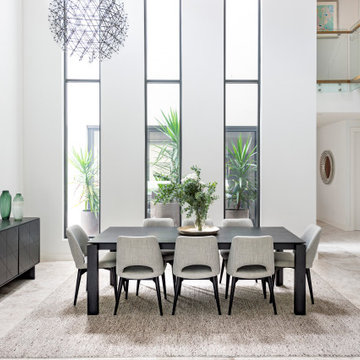
Photo of a large contemporary separate dining room in Sydney with white walls, concrete floors and grey floor.
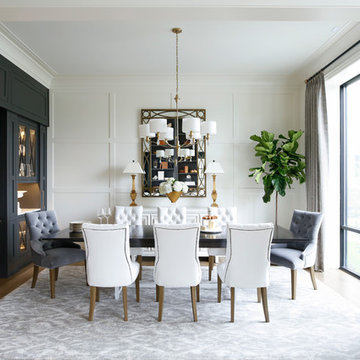
Inspiration for a transitional separate dining room in Nashville with white walls and light hardwood floors.
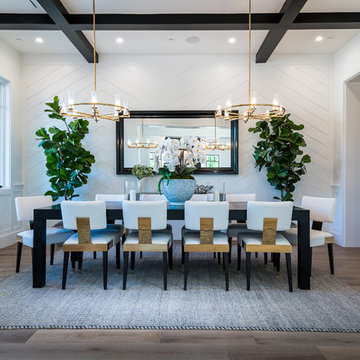
We're beaming over this room // interior designed by Nathalie Gispan of NE Designs Inc #InteriorDesignInspo
Transitional separate dining room in Los Angeles with white walls, no fireplace and brown floor.
Transitional separate dining room in Los Angeles with white walls, no fireplace and brown floor.
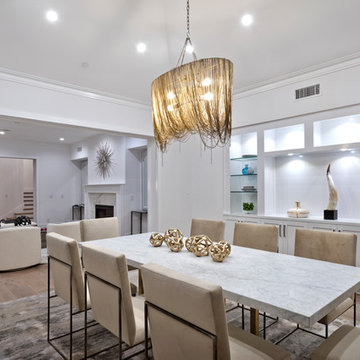
Inspiration for a mid-sized transitional separate dining room in Los Angeles with white walls, medium hardwood floors and brown floor.
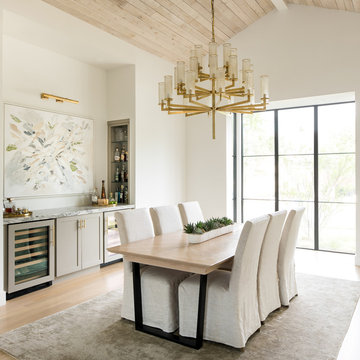
Inspiration for a large contemporary separate dining room in Dallas with white walls, light hardwood floors, beige floor and no fireplace.
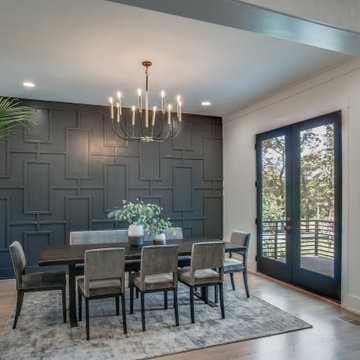
Inspiration for a large contemporary separate dining room in Nashville with white walls, light hardwood floors and beige floor.
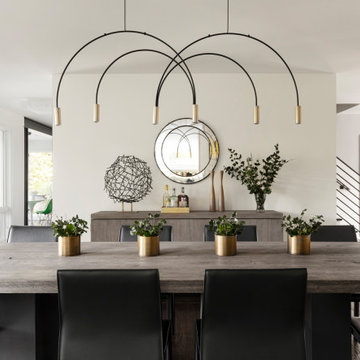
This is an example of a large contemporary separate dining room in New York with white walls, dark hardwood floors, no fireplace and brown floor.
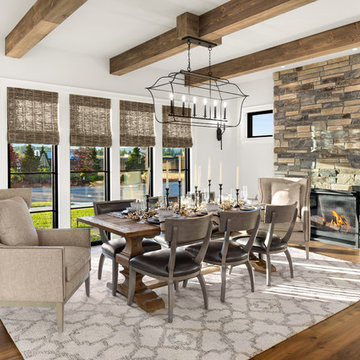
Justin Krug Photography
Inspiration for a large country separate dining room in Portland with white walls, medium hardwood floors, a standard fireplace, a stone fireplace surround and brown floor.
Inspiration for a large country separate dining room in Portland with white walls, medium hardwood floors, a standard fireplace, a stone fireplace surround and brown floor.

Experience urban sophistication meets artistic flair in this unique Chicago residence. Combining urban loft vibes with Beaux Arts elegance, it offers 7000 sq ft of modern luxury. Serene interiors, vibrant patterns, and panoramic views of Lake Michigan define this dreamy lakeside haven.
The dining room features a portion of the original ornately paneled ceiling, now recessed in a mirrored and lit alcove, contrasted with bright white walls and modern rift oak millwork. The custom elliptical table was designed by Radutny.
---
Joe McGuire Design is an Aspen and Boulder interior design firm bringing a uniquely holistic approach to home interiors since 2005.
For more about Joe McGuire Design, see here: https://www.joemcguiredesign.com/
To learn more about this project, see here:
https://www.joemcguiredesign.com/lake-shore-drive
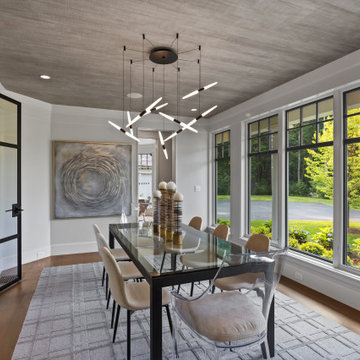
This is an example of a transitional separate dining room in Boston with white walls, medium hardwood floors, brown floor and wallpaper.
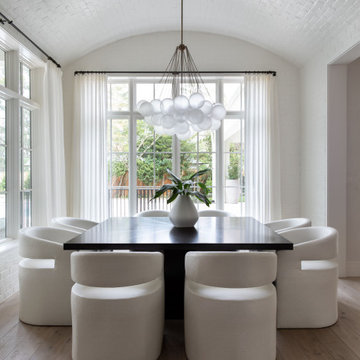
This is an example of an expansive transitional separate dining room in Houston with white walls, medium hardwood floors, brown floor, vaulted and brick walls.
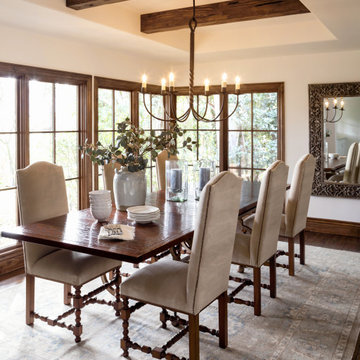
Design ideas for a large mediterranean separate dining room in Los Angeles with white walls, medium hardwood floors, brown floor and exposed beam.
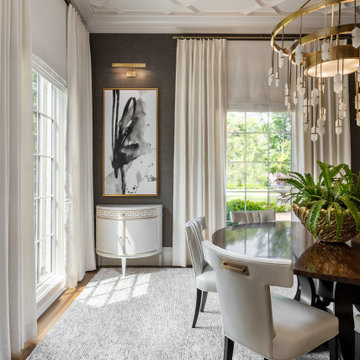
Design ideas for a large transitional separate dining room in Other with white walls, light hardwood floors, no fireplace and beige floor.
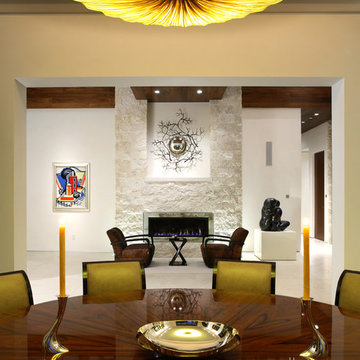
Large separate dining room in San Francisco with white walls, a ribbon fireplace and a stone fireplace surround.
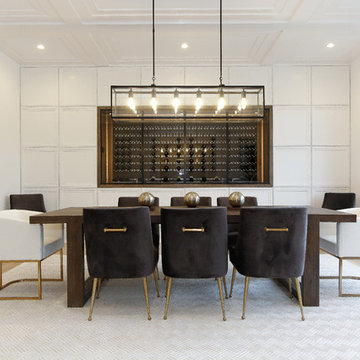
This is an example of a large contemporary separate dining room in New York with white walls, light hardwood floors, no fireplace and brown floor.
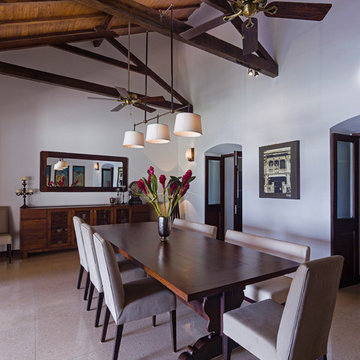
Harshan Thomson
Photo of a large tropical separate dining room in Other with white walls, concrete floors and beige floor.
Photo of a large tropical separate dining room in Other with white walls, concrete floors and beige floor.
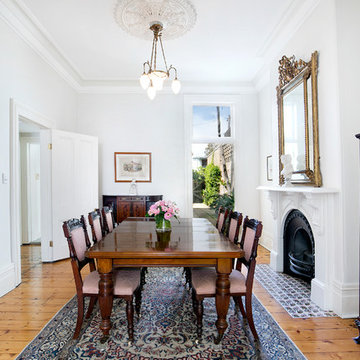
Pilcher Residential
Inspiration for a traditional separate dining room in Sydney with white walls, medium hardwood floors, a standard fireplace, a plaster fireplace surround and brown floor.
Inspiration for a traditional separate dining room in Sydney with white walls, medium hardwood floors, a standard fireplace, a plaster fireplace surround and brown floor.
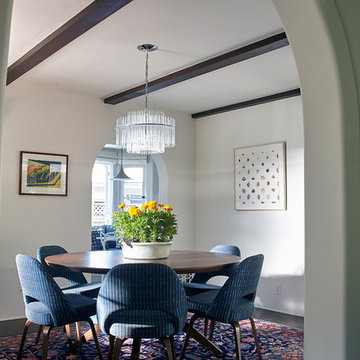
This is an example of a transitional separate dining room in Los Angeles with white walls, dark hardwood floors, no fireplace and black floor.
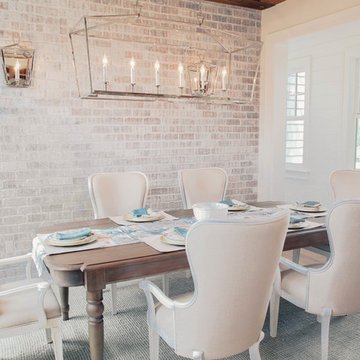
Capturing It by KAT Photography
Inspiration for a beach style separate dining room in Miami with white walls, medium hardwood floors and brown floor.
Inspiration for a beach style separate dining room in Miami with white walls, medium hardwood floors and brown floor.
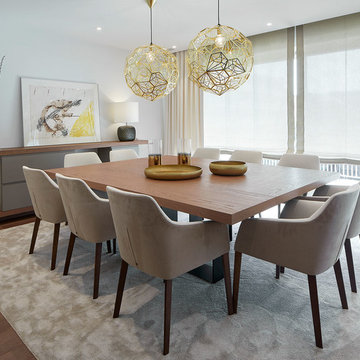
Contemporary separate dining room in Barcelona with white walls, dark hardwood floors and brown floor.
Separate Dining Room Design Ideas with White Walls
1