Separate Kitchen Design Ideas
Sort by:Popular Today
61 - 80 of 143,585 photos

Photo of a small transitional galley separate kitchen in Indianapolis with an undermount sink, shaker cabinets, green cabinets, quartz benchtops, white splashback, engineered quartz splashback, stainless steel appliances, porcelain floors, no island, grey floor and yellow benchtop.

These vintage window sashes replaced the early 60's garden window that would never have been in a 1920's house! Farmhouse sink and Bridge faucet from Vintage Tub & Bath.

Cucina a ferro di cavallo in ambiente di 12 mq - Render fotorealistico del progetto
Design ideas for a mid-sized modern u-shaped separate kitchen in Cheshire with a double-bowl sink, flat-panel cabinets, white cabinets, laminate benchtops, multi-coloured splashback, marble splashback, stainless steel appliances, marble floors, no island, white floor and brown benchtop.
Design ideas for a mid-sized modern u-shaped separate kitchen in Cheshire with a double-bowl sink, flat-panel cabinets, white cabinets, laminate benchtops, multi-coloured splashback, marble splashback, stainless steel appliances, marble floors, no island, white floor and brown benchtop.

Custom island and plaster hood take center stage in this kitchen remodel. Full-wall wine, coffee and smoothie station on the right perimeter. Cabinets are white oak. Design by: Alison Giese Interiors
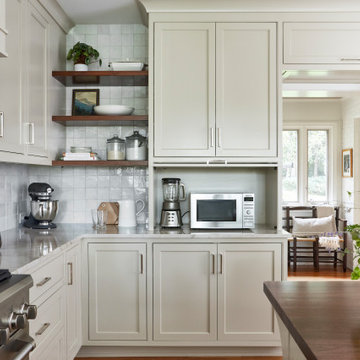
Mid-sized transitional separate kitchen in Richmond with beaded inset cabinets, beige cabinets, quartzite benchtops, white splashback, terra-cotta splashback, stainless steel appliances, medium hardwood floors, with island, brown floor and beige benchtop.
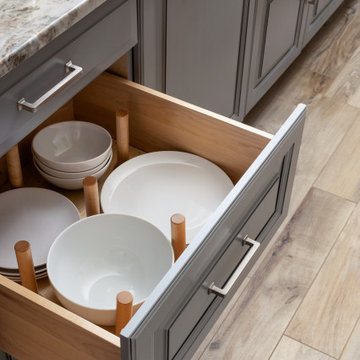
This small kitchen packs a powerful punch. By replacing an oversized sliding glass door with a 24" cantilever which created additional floor space. We tucked a large Reid Shaw farm sink with a wall mounted faucet into this recess. A 7' peninsula was added for storage, work counter and informal dining. A large oversized window floods the kitchen with light. The color of the Eucalyptus painted and glazed cabinets is reflected in both the Najerine stone counter tops and the glass mosaic backsplash tile from Oceanside Glass Tile, "Devotion" series. All dishware is stored in drawers and the large to the counter cabinet houses glassware, mugs and serving platters. Tray storage is located above the refrigerator. Bottles and large spices are located to the left of the range in a pull out cabinet. Pots and pans are located in large drawers to the left of the dishwasher. Pantry storage was created in a large closet to the left of the peninsula for oversized items as well as the microwave. Additional pantry storage for food is located to the right of the refrigerator in an alcove. Cooking ventilation is provided by a pull out hood so as not to distract from the lines of the kitchen.

Passover Kitchen
Photo of a small modern u-shaped separate kitchen in Miami with an undermount sink, flat-panel cabinets, medium wood cabinets, onyx benchtops, white splashback, stone slab splashback, panelled appliances, porcelain floors, white floor and white benchtop.
Photo of a small modern u-shaped separate kitchen in Miami with an undermount sink, flat-panel cabinets, medium wood cabinets, onyx benchtops, white splashback, stone slab splashback, panelled appliances, porcelain floors, white floor and white benchtop.
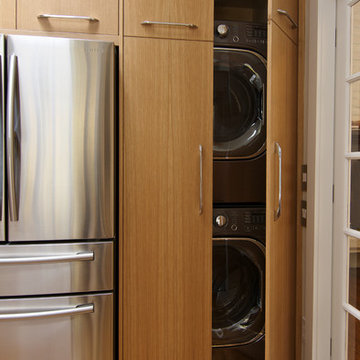
Design ideas for a small modern l-shaped separate kitchen in Seattle with a single-bowl sink, flat-panel cabinets, light wood cabinets, quartz benchtops, white splashback, ceramic splashback, stainless steel appliances, light hardwood floors, with island and brown floor.
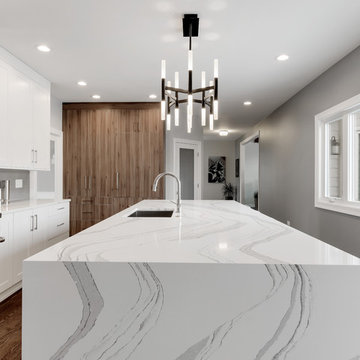
Photo of a large modern l-shaped separate kitchen in Chicago with an undermount sink, flat-panel cabinets, white cabinets, quartz benchtops, grey splashback, porcelain splashback, panelled appliances, medium hardwood floors, with island, brown floor and white benchtop.

Craftsman Design & Renovation, LLC, Portland, Oregon, 2019 NARI CotY Award-Winning Residential Kitchen $100,001 to $150,000
Large arts and crafts galley separate kitchen in Portland with a farmhouse sink, shaker cabinets, soapstone benchtops, green splashback, ceramic splashback, stainless steel appliances, medium hardwood floors, with island, medium wood cabinets, brown floor and black benchtop.
Large arts and crafts galley separate kitchen in Portland with a farmhouse sink, shaker cabinets, soapstone benchtops, green splashback, ceramic splashback, stainless steel appliances, medium hardwood floors, with island, medium wood cabinets, brown floor and black benchtop.
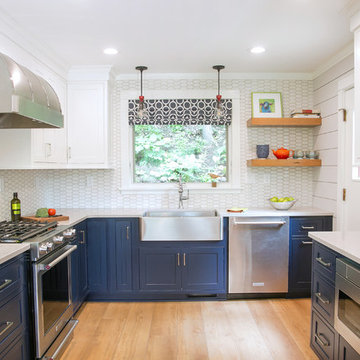
GENEVA CABINET COMPANY, LLC., Lake Geneva, WI., -What better way to reflect your lake location than with a splash of blue. This kitchen pairs the bold Naval finish from Shiloh Cabinetry with a bright rim of Polar White Upper cabinets. All is balanced with the warmth of their Maple Gunstock finish on the wine/beverage bar and the subtle texture of Shiplap walls.
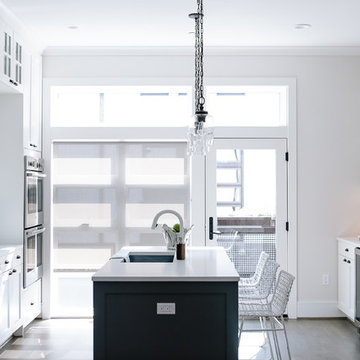
Custom shelving and cabinets were more functional for these homeowners than extra seating.
Inspiration for a mid-sized transitional galley separate kitchen in DC Metro with an undermount sink, white cabinets, stainless steel appliances, dark hardwood floors, with island, white benchtop, recessed-panel cabinets, solid surface benchtops, grey floor, white splashback and subway tile splashback.
Inspiration for a mid-sized transitional galley separate kitchen in DC Metro with an undermount sink, white cabinets, stainless steel appliances, dark hardwood floors, with island, white benchtop, recessed-panel cabinets, solid surface benchtops, grey floor, white splashback and subway tile splashback.
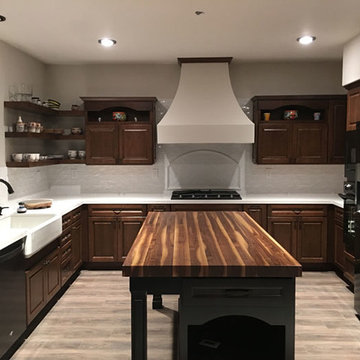
Armani Fine Woodworking Rustic Walnut Butcher Block Countertop. Armanifinewoodworking.com. Custom Made-to-Order. Shipped Nationwide.
Mid-sized contemporary u-shaped separate kitchen in Los Angeles with a farmhouse sink, recessed-panel cabinets, dark wood cabinets, wood benchtops, white splashback, stone tile splashback, black appliances, light hardwood floors, with island, grey floor and brown benchtop.
Mid-sized contemporary u-shaped separate kitchen in Los Angeles with a farmhouse sink, recessed-panel cabinets, dark wood cabinets, wood benchtops, white splashback, stone tile splashback, black appliances, light hardwood floors, with island, grey floor and brown benchtop.
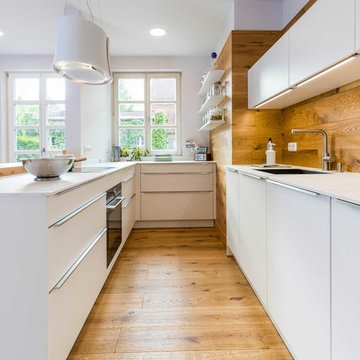
Realisierung durch WerkraumKüche, Fotos Frank Schneider
Mid-sized scandinavian u-shaped separate kitchen in Nuremberg with an integrated sink, flat-panel cabinets, white cabinets, brown splashback, timber splashback, black appliances, medium hardwood floors, a peninsula, brown floor and white benchtop.
Mid-sized scandinavian u-shaped separate kitchen in Nuremberg with an integrated sink, flat-panel cabinets, white cabinets, brown splashback, timber splashback, black appliances, medium hardwood floors, a peninsula, brown floor and white benchtop.
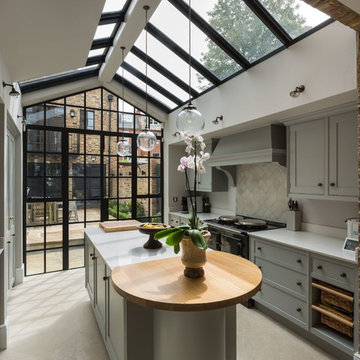
This beautiful 4 storey, 19th Century home - with a coach house set to the rear - was in need of an extensive restoration and modernisation when STAC Architecture took over in 2015. The property was extended to 4,800 sq. ft. of luxury living space for the clients and their family. In the main house, a whole floor was dedicated to the master bedroom and en suite, a brand-new kitchen extension was added and the other rooms were all given a new lease of life. A new basement extension linked the original house to the coach house behind incorporating living quarters, a cinema and a wine cellar, as well as a vast amount of storage space. The coach house itself is home to a state of the art gymnasium, steam and shower room. The clients were keen to maintain as much of the Victorian detailing as possible in the modernisation and so contemporary materials were used alongside classic pieces throughout the house.
South Hill Park is situated within a conservation area and so special considerations had to be made during the planning stage. Firstly, our surveyor went to site to see if our product would be suitable, then our proposal and sample drawings were sent to the client. Once they were happy the work suited them aesthetically the proposal and drawings were sent to the conservation office for approval. Our proposal was approved and the client chose us to complete the work.
We created and fitted stunning bespoke steel windows and doors throughout the property, but the brand-new kitchen extension was where we really helped to add the ‘wow factor’ to this home. The bespoke steel double doors and screen set, installed at the rear of the property, spanned the height of the room. This Fabco feature, paired with the roof lights the clients also had installed, really helps to bring in as much natural light as possible into the kitchen.
Photography Richard Lewisohn
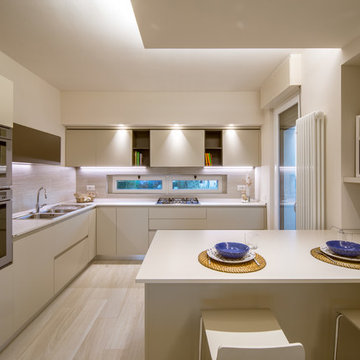
This is an example of a large modern separate kitchen in Other with a double-bowl sink, flat-panel cabinets, beige cabinets, beige splashback, stainless steel appliances, light hardwood floors and a peninsula.
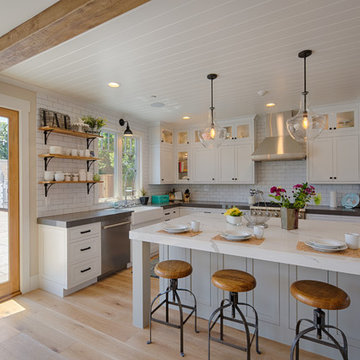
This is an example of a large country l-shaped separate kitchen in San Francisco with a farmhouse sink, shaker cabinets, white cabinets, white splashback, subway tile splashback, stainless steel appliances, medium hardwood floors, with island, brown floor and quartzite benchtops.
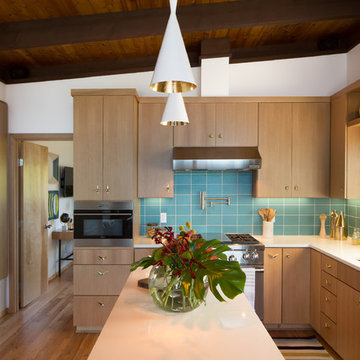
Photo of a mid-sized midcentury l-shaped separate kitchen in Seattle with flat-panel cabinets, medium wood cabinets, quartz benchtops, blue splashback, ceramic splashback, stainless steel appliances, medium hardwood floors, with island and brown floor.
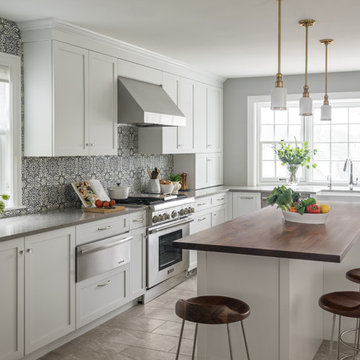
This is an example of a transitional u-shaped separate kitchen in Boston with a farmhouse sink, shaker cabinets, white cabinets, stainless steel appliances, with island, grey floor, wood benchtops, multi-coloured splashback and ceramic splashback.
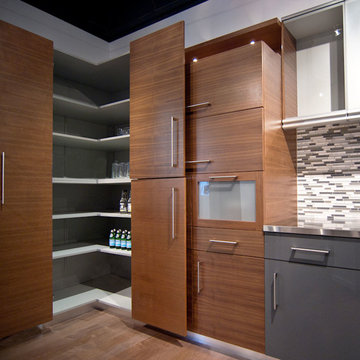
Sugatsune LIN-X system used for full access on blind corners
Mid-sized contemporary l-shaped separate kitchen in Chicago with flat-panel cabinets, medium wood cabinets, stainless steel benchtops, multi-coloured splashback, matchstick tile splashback, medium hardwood floors, brown floor, stainless steel appliances, with island and grey benchtop.
Mid-sized contemporary l-shaped separate kitchen in Chicago with flat-panel cabinets, medium wood cabinets, stainless steel benchtops, multi-coloured splashback, matchstick tile splashback, medium hardwood floors, brown floor, stainless steel appliances, with island and grey benchtop.
Separate Kitchen Design Ideas
4