Separate Kitchen Design Ideas
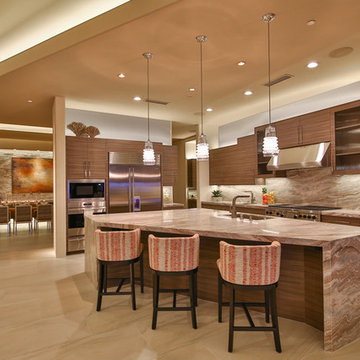
Trent Teigen
This is an example of an expansive contemporary l-shaped separate kitchen in Los Angeles with an undermount sink, flat-panel cabinets, granite benchtops, stone slab splashback, stainless steel appliances, porcelain floors, with island, medium wood cabinets, beige splashback and beige floor.
This is an example of an expansive contemporary l-shaped separate kitchen in Los Angeles with an undermount sink, flat-panel cabinets, granite benchtops, stone slab splashback, stainless steel appliances, porcelain floors, with island, medium wood cabinets, beige splashback and beige floor.
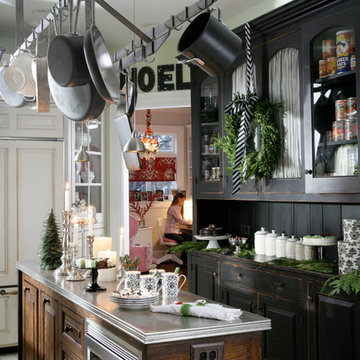
Happy Holidays! This kitchen was relocated in a classic, 1880's home in Evanston, IL. The island is repurposed from a Northwestern University lab table, and the countertop is culinary pewter imported from France. The wood flooring was handprinted with 'fleur de lis' accents.
.
Kipnis Architecture + Planning
.
Photo Credit: Country Living Magazine
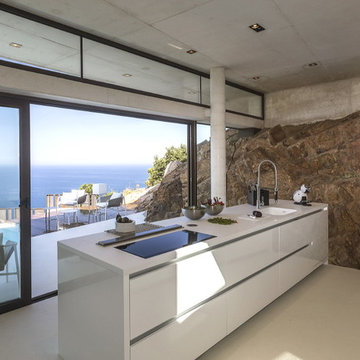
Inspiration for a mid-sized contemporary galley separate kitchen in Barcelona with an integrated sink, flat-panel cabinets, white cabinets, solid surface benchtops, stainless steel appliances and with island.
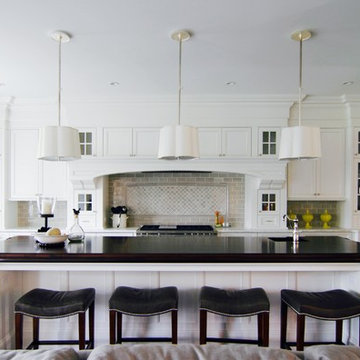
Photo of a mid-sized traditional separate kitchen in Minneapolis with an undermount sink, shaker cabinets, white cabinets, grey splashback, dark hardwood floors, with island, stainless steel appliances, quartz benchtops, subway tile splashback and black floor.
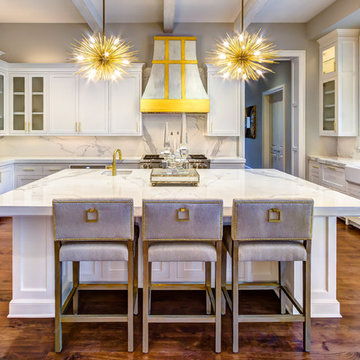
The kitchen was updated with new counter tops, a new hood, satin brass pulls, new chandeliers, plumbing fixtures and of course fresh paint. The brass accents on the custom designed bar stools are a great compliment.
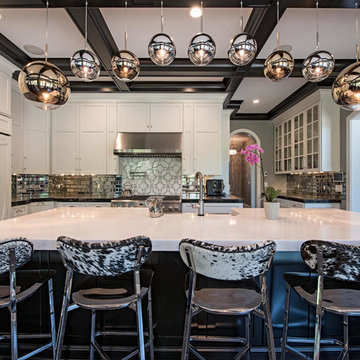
Design ideas for a large transitional l-shaped separate kitchen in Cleveland with shaker cabinets, white cabinets, with island, metallic splashback, metal splashback, panelled appliances, black floor, a farmhouse sink, quartzite benchtops, vinyl floors and white benchtop.
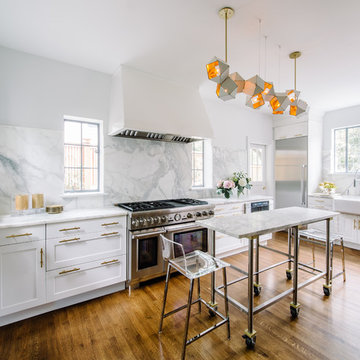
Photo credit: Robert Radifera Photography
Design ideas for a large transitional l-shaped separate kitchen in DC Metro with a farmhouse sink, white cabinets, marble benchtops, white splashback, marble splashback, stainless steel appliances, medium hardwood floors, with island, brown floor and shaker cabinets.
Design ideas for a large transitional l-shaped separate kitchen in DC Metro with a farmhouse sink, white cabinets, marble benchtops, white splashback, marble splashback, stainless steel appliances, medium hardwood floors, with island, brown floor and shaker cabinets.
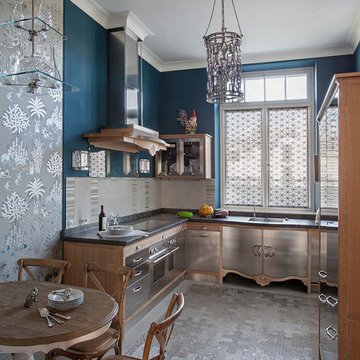
фотограф Д. Лившиц
Photo of a mid-sized eclectic l-shaped separate kitchen in Moscow with flat-panel cabinets, stainless steel cabinets, grey splashback, stainless steel appliances, an undermount sink, stone tile splashback, marble floors and no island.
Photo of a mid-sized eclectic l-shaped separate kitchen in Moscow with flat-panel cabinets, stainless steel cabinets, grey splashback, stainless steel appliances, an undermount sink, stone tile splashback, marble floors and no island.
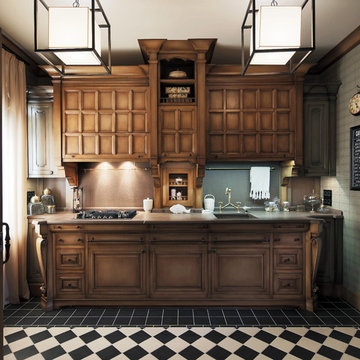
Architect Petr Kozeykin, furniture design Petr Kozeykin Manufacturer of furniture factory 0039
Photographer Sergey Morgunov
Design ideas for a traditional single-wall separate kitchen in Moscow with an undermount sink, medium wood cabinets and no island.
Design ideas for a traditional single-wall separate kitchen in Moscow with an undermount sink, medium wood cabinets and no island.
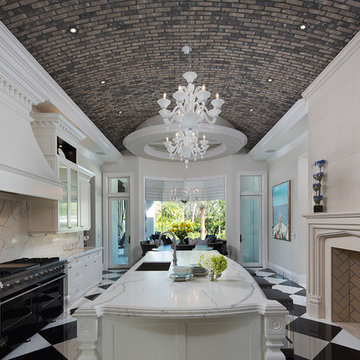
Kitchen. Photography by Tim Gibbons.
Photo of a traditional separate kitchen in Miami with a single-bowl sink, shaker cabinets, white splashback, black appliances, with island, multi-coloured floor and white benchtop.
Photo of a traditional separate kitchen in Miami with a single-bowl sink, shaker cabinets, white splashback, black appliances, with island, multi-coloured floor and white benchtop.
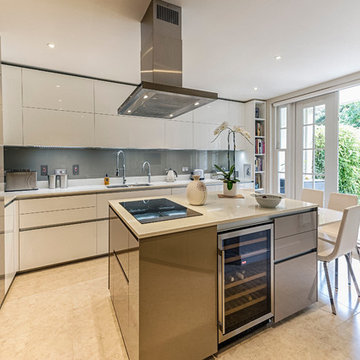
Distinction Group
This is an example of a mid-sized contemporary l-shaped separate kitchen in London with an integrated sink, flat-panel cabinets, white cabinets, solid surface benchtops, grey splashback, glass sheet splashback, stainless steel appliances and with island.
This is an example of a mid-sized contemporary l-shaped separate kitchen in London with an integrated sink, flat-panel cabinets, white cabinets, solid surface benchtops, grey splashback, glass sheet splashback, stainless steel appliances and with island.
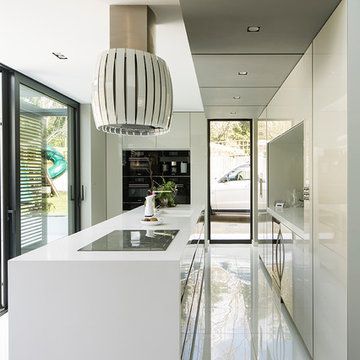
Richard Chivers
Inspiration for a mid-sized contemporary u-shaped separate kitchen in London with a double-bowl sink, flat-panel cabinets, white cabinets, black appliances, with island, solid surface benchtops and porcelain floors.
Inspiration for a mid-sized contemporary u-shaped separate kitchen in London with a double-bowl sink, flat-panel cabinets, white cabinets, black appliances, with island, solid surface benchtops and porcelain floors.
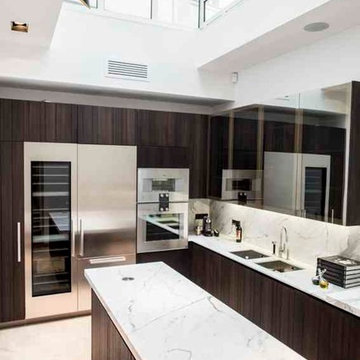
Date de réalisation : Mai 2014
Quartier : Elysée
Type : Hôtel particulier
Superficie : 450 m2
Etage : –
Nb pièces : 10+
Chambres : 5
Salles de bain : 6
Au cœur historique de Paris, cette adresse ré-interprète avec modernité les codes du raffinement à la Française.
Portail discret, cours au pavement naturel, marquise au charme suranné assurent l’accueil.
Ce petit palace parisien se révèle comme une évidence dans une ambiance douce et raffinée mêlant volumes d’exception, simplicité de l’agencement et élégance des matières.
Piscine, hammam et cinéma privatifs parachèvent ce bijoux à la fois luxueux et charmant.
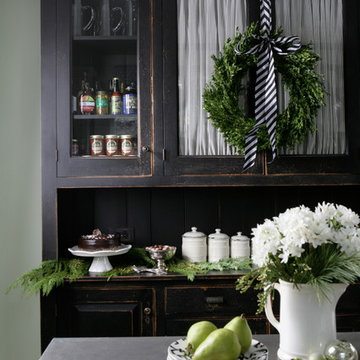
Happy Holidays! This kitchen was relocated in a classic, 1880's home in Evanston, IL. The island's countertop is culinary pewter imported from France. . .
Kipnis Architecture + Planning. . .
Photo Credit: Country Living Magazine
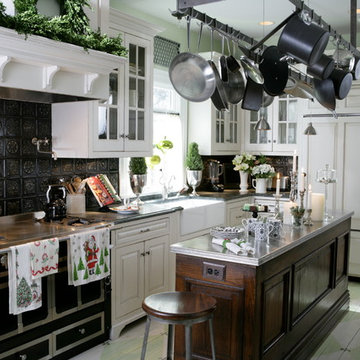
Photo Credit: Country Living Magazine
Traditional l-shaped separate kitchen in Chicago with a farmhouse sink, painted wood floors, with island, distressed cabinets, recessed-panel cabinets, black splashback, metal splashback and black appliances.
Traditional l-shaped separate kitchen in Chicago with a farmhouse sink, painted wood floors, with island, distressed cabinets, recessed-panel cabinets, black splashback, metal splashback and black appliances.
Separate Kitchen Design Ideas
1