Separate Kitchen with Beige Cabinets Design Ideas
Refine by:
Budget
Sort by:Popular Today
21 - 40 of 5,906 photos

In the remodeled kitchen, the homeowners asked for an "unfitted" or somewhat eclectic and casual New England style. To improve the layout of the space, Neil Kelly Designer Robert Barham completely re-imagined the orientation, moving the refrigerator to a new wall and moving the range from the island to a wall. He also moved the doorway from the living room to a new location to improve the overall flow. Everything in this kitchen was replaced except for the newer appliances and the beautiful exposed wood beams in the ceiling. Highlights of the design include stunning hardwood flooring, a craftsman style island, the custom black range hood, and vintage brass cabinet pulls sourced by the homeowners.
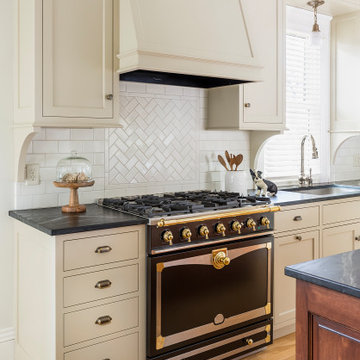
A French range with brass accents complements the era of the home and acts as a beautiful focal point in the room.
Large traditional single-wall separate kitchen in Minneapolis with an undermount sink, flat-panel cabinets, beige cabinets, soapstone benchtops, white splashback, ceramic splashback, black appliances, medium hardwood floors, with island, brown floor and black benchtop.
Large traditional single-wall separate kitchen in Minneapolis with an undermount sink, flat-panel cabinets, beige cabinets, soapstone benchtops, white splashback, ceramic splashback, black appliances, medium hardwood floors, with island, brown floor and black benchtop.
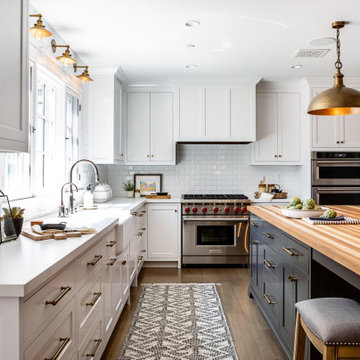
This Altadena home is the perfect example of modern farmhouse flair. The powder room flaunts an elegant mirror over a strapping vanity; the butcher block in the kitchen lends warmth and texture; the living room is replete with stunning details like the candle style chandelier, the plaid area rug, and the coral accents; and the master bathroom’s floor is a gorgeous floor tile.
Project designed by Courtney Thomas Design in La Cañada. Serving Pasadena, Glendale, Monrovia, San Marino, Sierra Madre, South Pasadena, and Altadena.
For more about Courtney Thomas Design, click here: https://www.courtneythomasdesign.com/
To learn more about this project, click here:
https://www.courtneythomasdesign.com/portfolio/new-construction-altadena-rustic-modern/
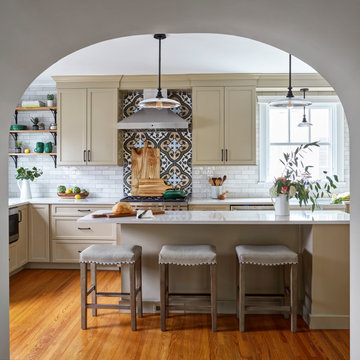
This vintage home was built in 1897 in Downers Grove. The homeowner is an avid chef and needed a better design work flow. She wanted to keep the same vintage feel in the kitchen as throughout the home. We added a work / dining island, new cabinetry and storage, upgraded the cooking equipment and widened and upgraded the windows for additional natural light. We added the archway into the dining room to repeat the original archway elsewhere in the home.
Designed by: Susan Klimala, CKD, CBD
Photography by: Michael Alan Kaskel
For more information on kitchen and bath design ideas go to: www.kitchenstudio-ge.com
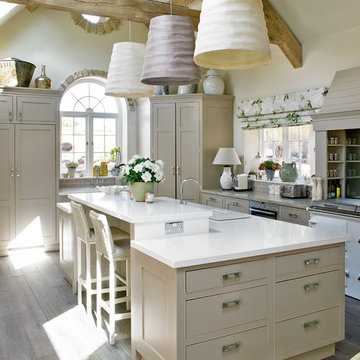
Nick Smith www.nsphotography.co.uk
Large u-shaped separate kitchen in London with flat-panel cabinets, beige cabinets, stainless steel appliances, medium hardwood floors and with island.
Large u-shaped separate kitchen in London with flat-panel cabinets, beige cabinets, stainless steel appliances, medium hardwood floors and with island.
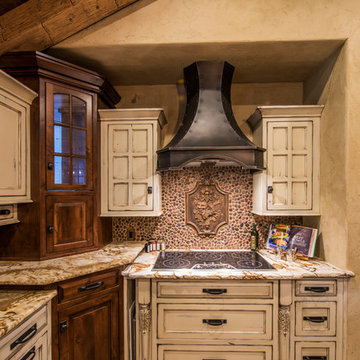
Randy Colwell
Large country u-shaped separate kitchen in Other with recessed-panel cabinets, beige cabinets, brown splashback, dark hardwood floors, granite benchtops, with island, a farmhouse sink and panelled appliances.
Large country u-shaped separate kitchen in Other with recessed-panel cabinets, beige cabinets, brown splashback, dark hardwood floors, granite benchtops, with island, a farmhouse sink and panelled appliances.
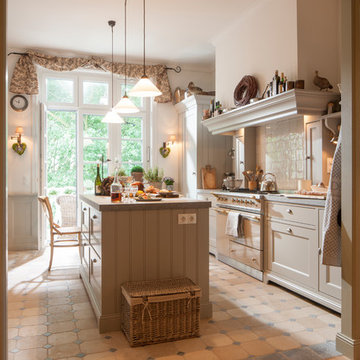
tom bendix
Design ideas for a large country galley separate kitchen in Hamburg with a double-bowl sink, shaker cabinets, beige cabinets, with island, white splashback, subway tile splashback and panelled appliances.
Design ideas for a large country galley separate kitchen in Hamburg with a double-bowl sink, shaker cabinets, beige cabinets, with island, white splashback, subway tile splashback and panelled appliances.
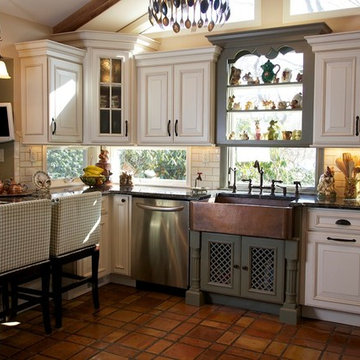
Three cabinet colors, terra cotta floor, SS appliances, AGA stove, chalk board and more! Long Island, NY
Design ideas for a large country u-shaped separate kitchen in Huntington with a farmhouse sink, raised-panel cabinets, beige cabinets, marble benchtops, stainless steel appliances, terra-cotta floors and no island.
Design ideas for a large country u-shaped separate kitchen in Huntington with a farmhouse sink, raised-panel cabinets, beige cabinets, marble benchtops, stainless steel appliances, terra-cotta floors and no island.
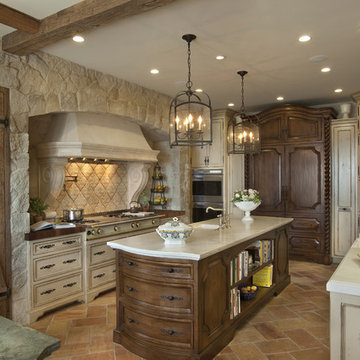
The Mediterranean-style kitchen features custom cabinets by Inplace studio, marble countertops and reclaimed French stone.
This is an example of a large mediterranean u-shaped separate kitchen in San Diego with panelled appliances, beige cabinets, an undermount sink, recessed-panel cabinets, marble benchtops, beige splashback, stone tile splashback, marble floors, with island and brown floor.
This is an example of a large mediterranean u-shaped separate kitchen in San Diego with panelled appliances, beige cabinets, an undermount sink, recessed-panel cabinets, marble benchtops, beige splashback, stone tile splashback, marble floors, with island and brown floor.

Inspiration for an expansive eclectic l-shaped separate kitchen in Milan with a double-bowl sink, flat-panel cabinets, beige cabinets, quartz benchtops, beige splashback, stainless steel appliances, ceramic floors, with island, multi-coloured floor, black benchtop and exposed beam.
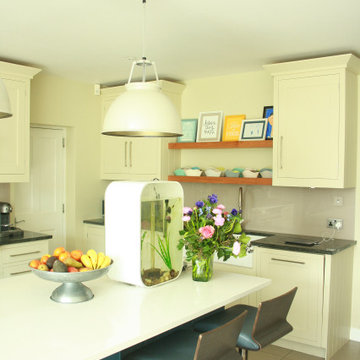
Small eclectic l-shaped separate kitchen in London with a farmhouse sink, shaker cabinets, beige cabinets, granite benchtops, grey splashback, glass sheet splashback, stainless steel appliances, porcelain floors, with island, grey floor and black benchtop.
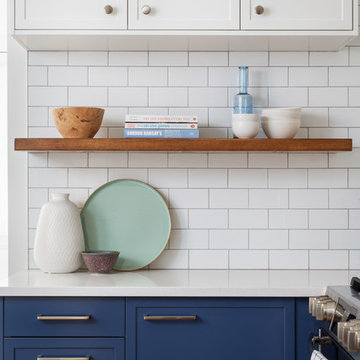
Kevin Belanger
Design ideas for a mid-sized contemporary galley separate kitchen in Ottawa with an undermount sink, shaker cabinets, beige cabinets, white splashback, subway tile splashback, stainless steel appliances, medium hardwood floors, a peninsula and white benchtop.
Design ideas for a mid-sized contemporary galley separate kitchen in Ottawa with an undermount sink, shaker cabinets, beige cabinets, white splashback, subway tile splashback, stainless steel appliances, medium hardwood floors, a peninsula and white benchtop.
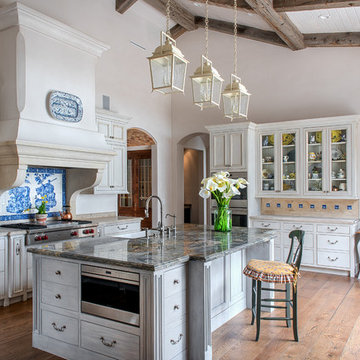
Large country l-shaped separate kitchen in San Francisco with glass-front cabinets, beige cabinets, multi-coloured splashback, stainless steel appliances, light hardwood floors, with island, a farmhouse sink, quartzite benchtops, ceramic splashback, brown floor and beige benchtop.
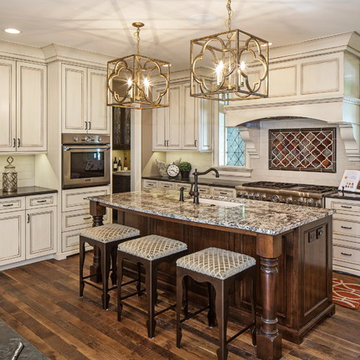
Photo of a large traditional u-shaped separate kitchen in Omaha with an undermount sink, beaded inset cabinets, beige cabinets, granite benchtops, white splashback, subway tile splashback, stainless steel appliances, medium hardwood floors, with island and brown floor.
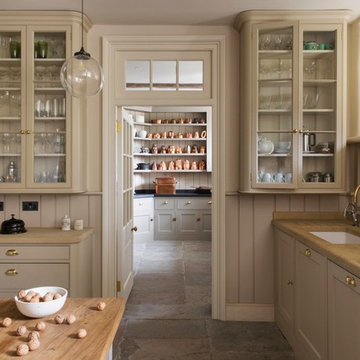
Emma Lewis
This is an example of a traditional galley separate kitchen in London with an undermount sink, shaker cabinets, beige cabinets, wood benchtops, beige splashback, timber splashback, coloured appliances, with island and grey floor.
This is an example of a traditional galley separate kitchen in London with an undermount sink, shaker cabinets, beige cabinets, wood benchtops, beige splashback, timber splashback, coloured appliances, with island and grey floor.
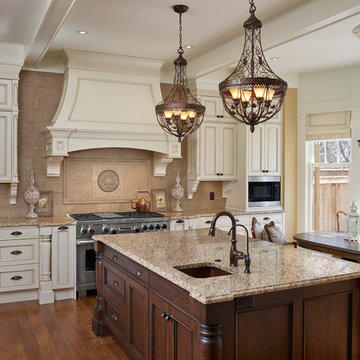
Design ideas for a traditional l-shaped separate kitchen in Calgary with an undermount sink, recessed-panel cabinets, beige cabinets, granite benchtops, beige splashback, cement tile splashback, stainless steel appliances, dark hardwood floors and with island.
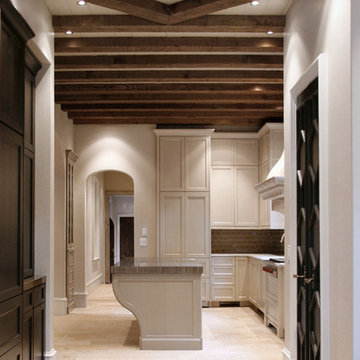
Foyer and Kitchen
Vibe 4 x 3 Suede and Vibe Parker mosaic backsplash by Builders Floor Covering.
La Perla Venata quartzite perimeter countertops and Woody Limestone island top provided by Atlanta Kitchen.
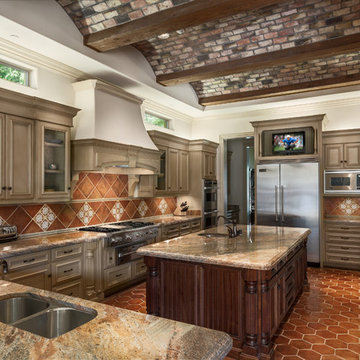
Large traditional u-shaped separate kitchen in Dallas with a double-bowl sink, beige cabinets, brown splashback, stainless steel appliances, recessed-panel cabinets, granite benchtops, terra-cotta splashback, terra-cotta floors and with island.

In transforming their Aspen retreat, our clients sought a departure from typical mountain decor. With an eclectic aesthetic, we lightened walls and refreshed furnishings, creating a stylish and cosmopolitan yet family-friendly and down-to-earth haven.
This kitchen is all about functionality and elegance. With a strategic reconfiguration for ample storage, a harmonious blend of open and closed shelving, and an island with elegant seating, every detail is meticulously crafted. The overhead hanging system for pots and pans adds both practicality and aesthetic appeal.
---Joe McGuire Design is an Aspen and Boulder interior design firm bringing a uniquely holistic approach to home interiors since 2005.
For more about Joe McGuire Design, see here: https://www.joemcguiredesign.com/
To learn more about this project, see here:
https://www.joemcguiredesign.com/earthy-mountain-modern

Simon Taylor Furniture was commissioned to undertake the full refurbishment of an existing kitchen space in a Victorian railway cottage in a small village, near Aylesbury. The clients were seeking a light, bright traditional Shaker kitchen that would include plenty of storage and seating for two people. In addition to removing the old kitchen, they also laid a new floor using 60 x60cm floor tiles in Lakestone Ivory Matt by Minoli, prior to installing the new kitchen.
All cabinetry was handmade at the Simon Taylor Furniture cabinet workshop in Bierton, near Aylesbury, and it was handpainted in Skimming Stone by Farrow & Ball. The Shaker design includes cot bead frames with Ovolo bead moulding on the inner edge of each door, with tongue and groove panelling in the peninsula recess and as end panels to add contrast. Above the tall cabinetry and overhead cupboards is the Simon Taylor Furniture classic cornice to the ceiling. All internal carcases and dovetail drawer boxes are made of oak, with open shelving in oak as an accent detail. The white window pelmets feature the same Ovolo design with LED lighting at the base, and were also handmade at the workshop. The worktops and upstands, featured throughout the kitchen, are made from 20mm thick quartz with a double pencil edge in Vicenza by CRL Stone.
The working kitchen area was designed in an L-shape with a wet run beneath the main feature window and the cooking run against an internal wall. The wet run includes base cabinets for bins and utility items in addition to a 60cm integrated dishwasher by Siemens with deep drawers to one side. At the centre is a farmhouse sink by Villeroy & Boch with a dual lever mixer tap by Perrin & Rowe.
The overhead cabinetry for the cooking run includes three storage cupboards and a housing for a 45cm built-in Microwave by Siemens. The base cabinetry beneath includes two sets of soft-opening cutlery and storage drawers on either side of a Britannia range cooker that the clients already owned. Above the glass splashback is a concealed canopy hood, also by Siemens.
Intersecting the 16sq. metre space is a stylish curved peninsula with a tongue and grooved recess beneath the worktop that has space for two counter stools, a feature that was integral to the initial brief. At the curved end of the peninsula is a double-door crockery cabinet and on the wall above it are open shelves in oak, inset with LED downlights, next to a tall white radiator by Zehnder.
To the left of the peninsula is an integrated French Door fridge freezer by Fisher & Paykel on either side of two tall shallow cabinets, which are installed into a former doorway to a utility room, which now has a new doorway next to it. The cabinetry door fronts feature a broken façade to add further detail to this Shaker kitchen. Directly opposite the fridge freezer, the corner space next to doors that lead to the formal dining room now has a tall pantry larder with oak internal shelving and spice racks inside the double doors. All cup handles and ball knobs are by Hafele.
Separate Kitchen with Beige Cabinets Design Ideas
2