Separate Kitchen with Concrete Benchtops Design Ideas
Refine by:
Budget
Sort by:Popular Today
81 - 100 of 1,052 photos
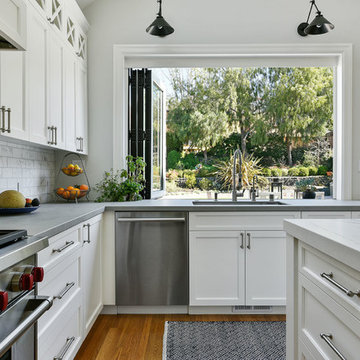
This is an example of a mid-sized midcentury u-shaped separate kitchen in San Francisco with an undermount sink, shaker cabinets, white cabinets, concrete benchtops, white splashback, marble splashback, stainless steel appliances, medium hardwood floors, with island, brown floor and grey benchtop.
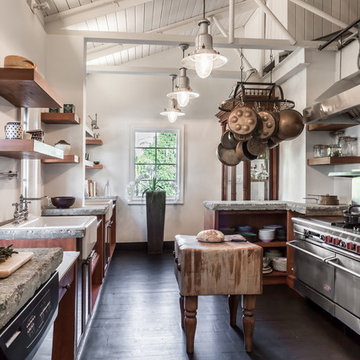
Large country galley separate kitchen in Miami with metallic splashback, dark hardwood floors, a farmhouse sink, open cabinets, medium wood cabinets, concrete benchtops, metal splashback, stainless steel appliances, with island and black floor.
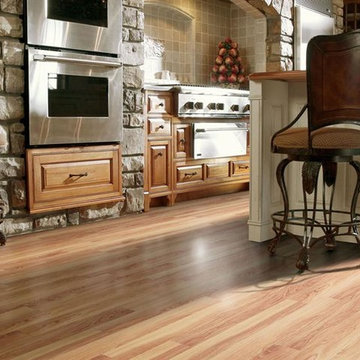
This is an example of a large country single-wall separate kitchen in Portland with an undermount sink, raised-panel cabinets, light wood cabinets, concrete benchtops, grey splashback, stone slab splashback, stainless steel appliances, laminate floors, with island and brown floor.
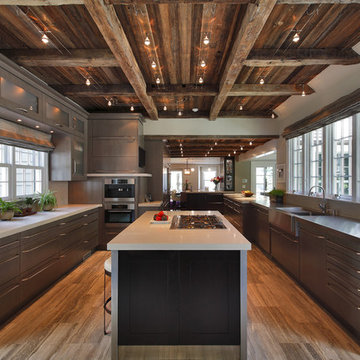
This is an example of a large country u-shaped separate kitchen in New York with stainless steel appliances, flat-panel cabinets, an integrated sink, medium wood cabinets, concrete benchtops, grey splashback, ceramic splashback, travertine floors and with island.

This is an example of a mid-sized scandinavian u-shaped separate kitchen in Phoenix with an integrated sink, flat-panel cabinets, light wood cabinets, concrete benchtops, grey splashback, stone slab splashback, stainless steel appliances, concrete floors, a peninsula, grey floor, grey benchtop and coffered.
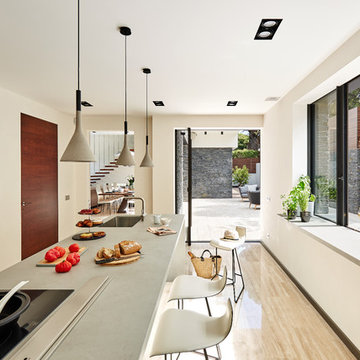
Fotografo O S C A R G U T I E R R E Z
Design ideas for a large contemporary galley separate kitchen in Other with an undermount sink, light hardwood floors, with island, concrete benchtops, stainless steel appliances, flat-panel cabinets, white cabinets and white splashback.
Design ideas for a large contemporary galley separate kitchen in Other with an undermount sink, light hardwood floors, with island, concrete benchtops, stainless steel appliances, flat-panel cabinets, white cabinets and white splashback.
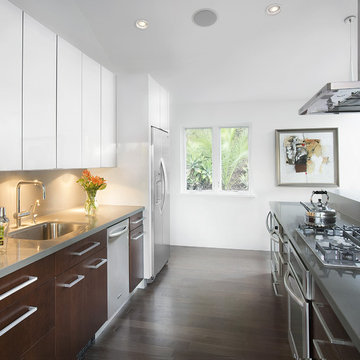
Inspiration for a mid-sized contemporary galley separate kitchen in Santa Barbara with stainless steel appliances, concrete benchtops, a single-bowl sink, grey splashback, dark hardwood floors, no island, flat-panel cabinets and white cabinets.
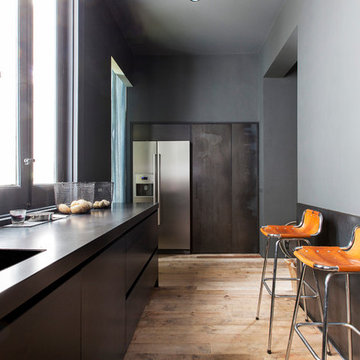
Lupe Clemente Fotografia
Photo of a mid-sized contemporary single-wall separate kitchen in Madrid with an integrated sink, flat-panel cabinets, grey cabinets, concrete benchtops, black splashback, stainless steel appliances, light hardwood floors and no island.
Photo of a mid-sized contemporary single-wall separate kitchen in Madrid with an integrated sink, flat-panel cabinets, grey cabinets, concrete benchtops, black splashback, stainless steel appliances, light hardwood floors and no island.
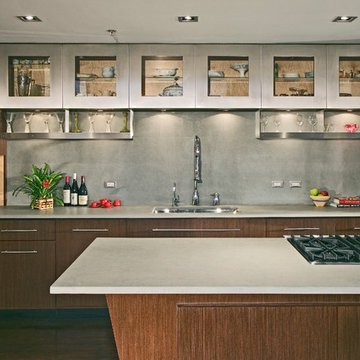
Handles are made by Sugatsune
Inspiration for a large modern l-shaped separate kitchen in Chicago with an undermount sink, flat-panel cabinets, medium wood cabinets, concrete benchtops, grey splashback, stainless steel appliances, medium hardwood floors, with island, brown floor, stone slab splashback and grey benchtop.
Inspiration for a large modern l-shaped separate kitchen in Chicago with an undermount sink, flat-panel cabinets, medium wood cabinets, concrete benchtops, grey splashback, stainless steel appliances, medium hardwood floors, with island, brown floor, stone slab splashback and grey benchtop.
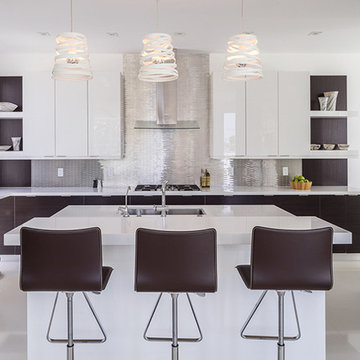
White Cabinets, Refrigerator and Floor Provide a Neutral Ground for Stainless Appliances, Silver Tile Back Splash, Mahogany Wood and Chocolate Leather Bar Stools.
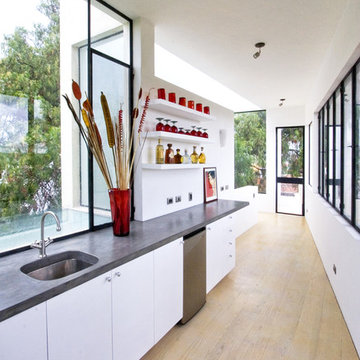
Nestled into the quiet middle of a block in the historic center of the beautiful colonial town of San Miguel de Allende, this 4,500 square foot courtyard home is accessed through lush gardens with trickling fountains and a luminous lap-pool. The living, dining, kitchen, library and master suite on the ground floor open onto a series of plant filled patios that flood each space with light that changes throughout the day. Elliptical domes and hewn wooden beams sculpt the ceilings, reflecting soft colors onto curving walls. A long, narrow stairway wrapped with windows and skylights is a serene connection to the second floor ''Moroccan' inspired suite with domed fireplace and hand-sculpted tub, and "French Country" inspired suite with a sunny balcony and oval shower. A curving bridge flies through the high living room with sparkling glass railings and overlooks onto sensuously shaped built in sofas. At the third floor windows wrap every space with balconies, light and views, linking indoors to the distant mountains, the morning sun and the bubbling jacuzzi. At the rooftop terrace domes and chimneys join the cozy seating for intimate gatherings.
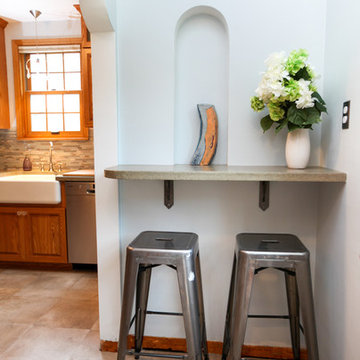
Taking good care of this home and taking time to customize it to their family, the owners have completed four remodel projects with Castle.
The 2nd floor addition was completed in 2006, which expanded the home in back, where there was previously only a 1st floor porch. Now, after this remodel, the sunroom is open to the rest of the home and can be used in all four seasons.
On the 2nd floor, the home’s footprint greatly expanded from a tight attic space into 4 bedrooms and 1 bathroom.
The kitchen remodel, which took place in 2013, reworked the floorplan in small, but dramatic ways.
The doorway between the kitchen and front entry was widened and moved to allow for better flow, more countertop space, and a continuous wall for appliances to be more accessible. A more functional kitchen now offers ample workspace and cabinet storage, along with a built-in breakfast nook countertop.
All new stainless steel LG and Bosch appliances were ordered from Warners’ Stellian.
Another remodel in 2016 converted a closet into a wet bar allows for better hosting in the dining room.
In 2018, after this family had already added a 2nd story addition, remodeled their kitchen, and converted the dining room closet into a wet bar, they decided it was time to remodel their basement.
Finishing a portion of the basement to make a living room and giving the home an additional bathroom allows for the family and guests to have more personal space. With every project, solid oak woodwork has been installed, classic countertops and traditional tile selected, and glass knobs used.
Where the finished basement area meets the utility room, Castle designed a barn door, so the cat will never be locked out of its litter box.
The 3/4 bathroom is spacious and bright. The new shower floor features a unique pebble mosaic tile from Ceramic Tileworks. Bathroom sconces from Creative Lighting add a contemporary touch.
Overall, this home is suited not only to the home’s original character; it is also suited to house the owners’ family for a lifetime.
This home will be featured on the 2019 Castle Home Tour, September 28 – 29th. Showcased projects include their kitchen, wet bar, and basement. Not on tour is a second-floor addition including a master suite.
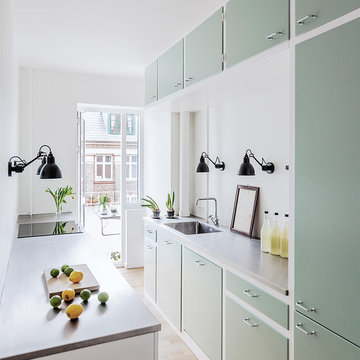
Fotograf - Bjørn Rosenquist
Inspiration for a scandinavian galley separate kitchen in Copenhagen with an integrated sink, flat-panel cabinets, green cabinets, concrete benchtops, grey splashback, light hardwood floors, no island and beige floor.
Inspiration for a scandinavian galley separate kitchen in Copenhagen with an integrated sink, flat-panel cabinets, green cabinets, concrete benchtops, grey splashback, light hardwood floors, no island and beige floor.
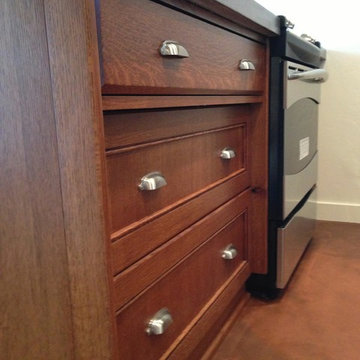
recessed bottom two lower drawers provide extreme comfort, standing in front of them. unique concept brings elegant look..quater-sawned white oak cabinetry.
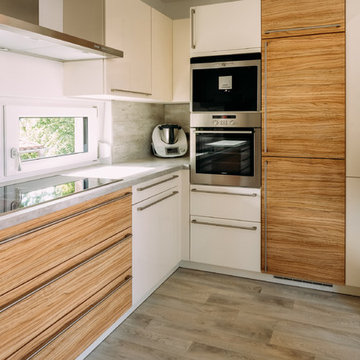
Jana Schulze
This is an example of a small contemporary l-shaped separate kitchen in Other with flat-panel cabinets, concrete benchtops, grey splashback, stainless steel appliances, light hardwood floors, no island, grey floor and grey benchtop.
This is an example of a small contemporary l-shaped separate kitchen in Other with flat-panel cabinets, concrete benchtops, grey splashback, stainless steel appliances, light hardwood floors, no island, grey floor and grey benchtop.
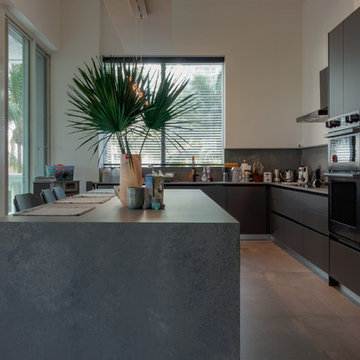
All the drawers and sections are handless. Waterfall countertop has matt concrete texture.
Photo of a mid-sized modern l-shaped separate kitchen in Miami with flat-panel cabinets, grey cabinets, concrete benchtops, grey splashback, cement tile splashback, stainless steel appliances, with island and grey benchtop.
Photo of a mid-sized modern l-shaped separate kitchen in Miami with flat-panel cabinets, grey cabinets, concrete benchtops, grey splashback, cement tile splashback, stainless steel appliances, with island and grey benchtop.
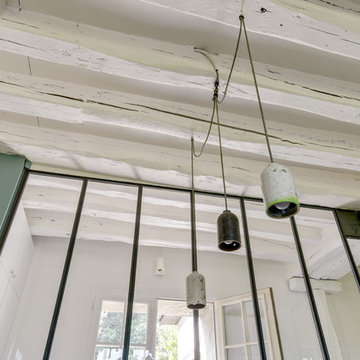
Frédéric Bali
Photo of a large industrial l-shaped separate kitchen in Paris with a farmhouse sink, open cabinets, light wood cabinets, concrete benchtops, green splashback, black appliances, cement tiles, no island, green floor and grey benchtop.
Photo of a large industrial l-shaped separate kitchen in Paris with a farmhouse sink, open cabinets, light wood cabinets, concrete benchtops, green splashback, black appliances, cement tiles, no island, green floor and grey benchtop.
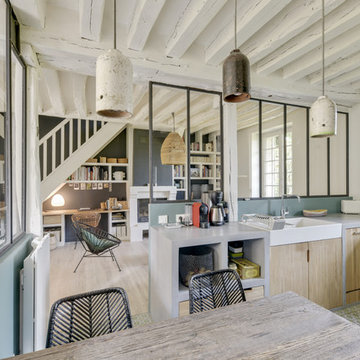
Frédéric Bali
This is an example of a large industrial l-shaped separate kitchen in Paris with a farmhouse sink, open cabinets, light wood cabinets, concrete benchtops, green splashback, black appliances, cement tiles, no island, green floor and grey benchtop.
This is an example of a large industrial l-shaped separate kitchen in Paris with a farmhouse sink, open cabinets, light wood cabinets, concrete benchtops, green splashback, black appliances, cement tiles, no island, green floor and grey benchtop.
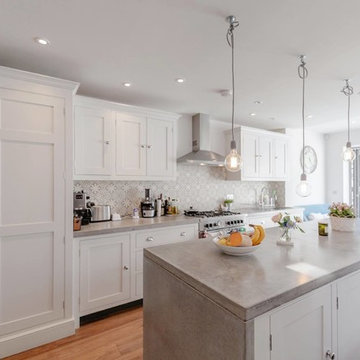
This is an example of a mid-sized contemporary single-wall separate kitchen in London with with island, shaker cabinets, white cabinets, concrete benchtops, cement tile splashback, white appliances, medium hardwood floors and brown floor.
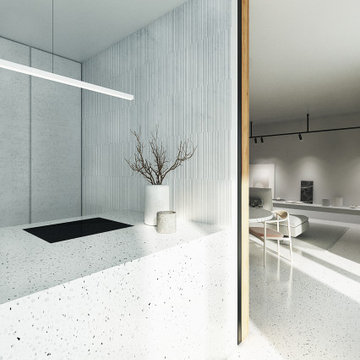
Vista della cucina.
La sala da pranzo è direttamente collegata alla cucina.
Una porta scorrevole permette di separare e chiudere i due spazi.
La generosa penisola in cemento ospita sia il piano cottura che il lavello e si addossa ad una parete materica composta da listelli di marmo. La scelta dona a tutta la stanza una delicata vibrazione luminosa.
Separate Kitchen with Concrete Benchtops Design Ideas
5