Separate Kitchen with Flat-panel Cabinets Design Ideas
Refine by:
Budget
Sort by:Popular Today
1 - 20 of 35,335 photos

Inspiration for a contemporary u-shaped separate kitchen in Other with flat-panel cabinets, white cabinets, wood benchtops, panelled appliances, medium hardwood floors, with island, brown floor and brown benchtop.

Design ideas for a contemporary separate kitchen in Geelong with a double-bowl sink, flat-panel cabinets, white cabinets, quartz benchtops, grey splashback, stainless steel appliances, medium hardwood floors, with island, brown floor and white benchtop.

Stunning finishes including natural timber veneer, polyurethane & Caesarstone make for a professionally designed space.
Opting for the contemporary V Groove cabinetry doors creates warmth & texture along with black accents to complete the look.
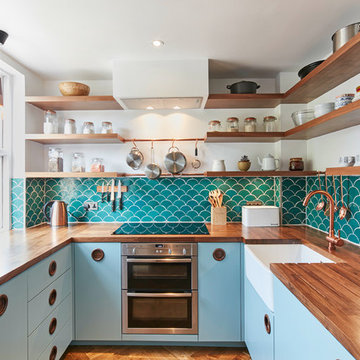
Compact U-shaped kitchen in Hackney
Matt Lacquer doors in Ceramic Blue by Sanderson
Bespoke Handles and Box Shelves in American Black Walnut
40mm thick American Black Walnut worktops
Scallop tiles by Mosaic Del Sur
Copper Pendant by Nordlux
Photos by Polly Tootal
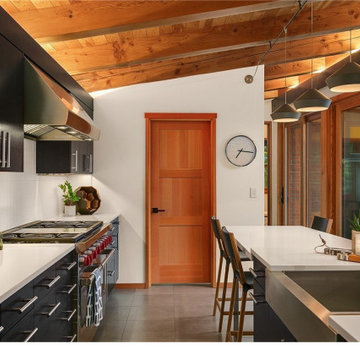
This is an example of an industrial single-wall separate kitchen in Seattle with a farmhouse sink, flat-panel cabinets, black cabinets, stainless steel appliances, concrete floors and with island.
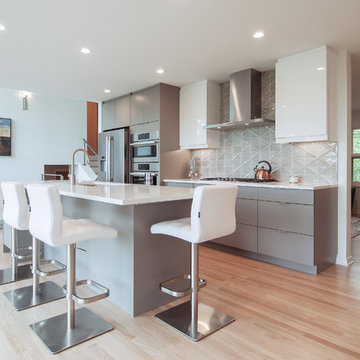
Photography: Viktor Ramos
Design ideas for a mid-sized midcentury galley separate kitchen in Cincinnati with a single-bowl sink, flat-panel cabinets, grey cabinets, quartz benchtops, grey splashback, ceramic splashback, stainless steel appliances, light hardwood floors, with island and white benchtop.
Design ideas for a mid-sized midcentury galley separate kitchen in Cincinnati with a single-bowl sink, flat-panel cabinets, grey cabinets, quartz benchtops, grey splashback, ceramic splashback, stainless steel appliances, light hardwood floors, with island and white benchtop.
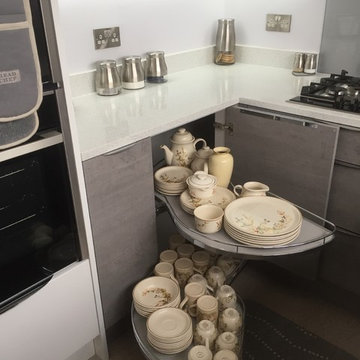
Small modern u-shaped separate kitchen in Buckinghamshire with an undermount sink, flat-panel cabinets, grey cabinets, quartzite benchtops, grey splashback, glass sheet splashback, panelled appliances, vinyl floors, no island and white benchtop.
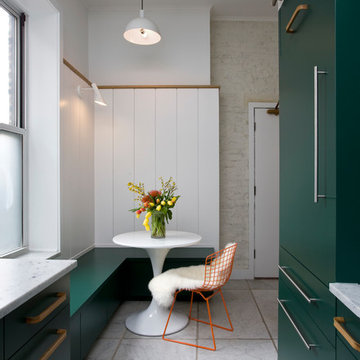
This is an example of a small contemporary galley separate kitchen in Chicago with flat-panel cabinets, green cabinets, marble benchtops, marble floors, no island, white floor, white benchtop and panelled appliances.
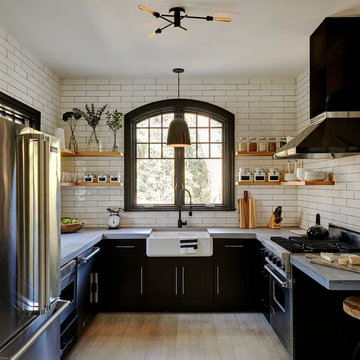
Mid-sized country u-shaped separate kitchen in New York with a farmhouse sink, black cabinets, concrete benchtops, white splashback, subway tile splashback, stainless steel appliances, light hardwood floors, no island, beige floor and flat-panel cabinets.
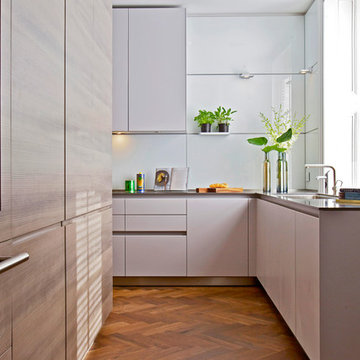
Design ideas for a large contemporary l-shaped separate kitchen in London with an undermount sink, flat-panel cabinets, light wood cabinets, white splashback, medium hardwood floors, no island, glass benchtops, glass tile splashback and panelled appliances.
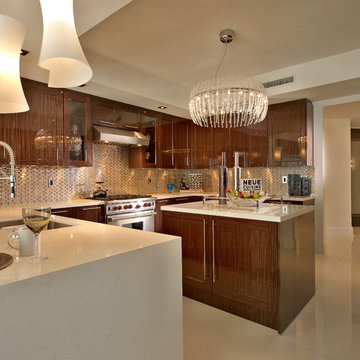
Barry Grossman Photography
Contemporary u-shaped separate kitchen in Miami with an undermount sink, medium wood cabinets, metallic splashback, metal splashback, stainless steel appliances and flat-panel cabinets.
Contemporary u-shaped separate kitchen in Miami with an undermount sink, medium wood cabinets, metallic splashback, metal splashback, stainless steel appliances and flat-panel cabinets.
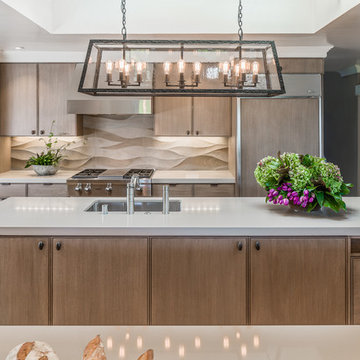
Christopher Stark
Photo of a large contemporary galley separate kitchen in San Francisco with an undermount sink, flat-panel cabinets, light wood cabinets, quartzite benchtops, beige splashback, porcelain splashback, panelled appliances, light hardwood floors, with island and beige floor.
Photo of a large contemporary galley separate kitchen in San Francisco with an undermount sink, flat-panel cabinets, light wood cabinets, quartzite benchtops, beige splashback, porcelain splashback, panelled appliances, light hardwood floors, with island and beige floor.
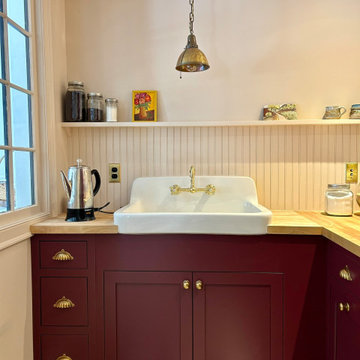
This is an example of a traditional separate kitchen in Portland Maine with a farmhouse sink, flat-panel cabinets, wood benchtops and panelled appliances.
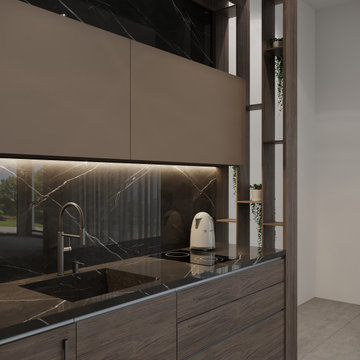
Design ideas for a small modern single-wall separate kitchen in Miami with an undermount sink, flat-panel cabinets, brown cabinets, quartz benchtops, black splashback, engineered quartz splashback, black appliances and black benchtop.

A captivating transformation in the coveted neighborhood of University Park, Dallas
The heart of this home lies in the kitchen, where we embarked on a design endeavor that would leave anyone speechless. By opening up the main kitchen wall, we created a magnificent window system that floods the space with natural light and offers a breathtaking view of the picturesque surroundings. Suspended from the ceiling, a steel-framed marble vent hood floats a few inches from the window, showcasing a mesmerizing Lilac Marble. The same marble is skillfully applied to the backsplash and island, featuring a bold combination of color and pattern that exudes elegance.
Adding to the kitchen's allure is the Italian range, which not only serves as a showstopper but offers robust culinary features for even the savviest of cooks. However, the true masterpiece of the kitchen lies in the honed reeded marble-faced island. Each marble strip was meticulously cut and crafted by artisans to achieve a half-rounded profile, resulting in an island that is nothing short of breathtaking. This intricate process took several months, but the end result speaks for itself.
To complement the grandeur of the kitchen, we designed a combination of stain-grade and paint-grade cabinets in a thin raised panel door style. This choice adds an elegant yet simple look to the overall design. Inside each cabinet and drawer, custom interiors were meticulously designed to provide maximum functionality and organization for the day-to-day cooking activities. A vintage Turkish runner dating back to the 1960s, evokes a sense of history and character.
The breakfast nook boasts a stunning, vivid, and colorful artwork created by one of Dallas' top artist, Kyle Steed, who is revered for his mastery of his craft. Some of our favorite art pieces from the inspiring Haylee Yale grace the coffee station and media console, adding the perfect moment to pause and loose yourself in the story of her art.
The project extends beyond the kitchen into the living room, where the family's changing needs and growing children demanded a new design approach. Accommodating their new lifestyle, we incorporated a large sectional for family bonding moments while watching TV. The living room now boasts bolder colors, striking artwork a coffered accent wall, and cayenne velvet curtains that create an inviting atmosphere. Completing the room is a custom 22' x 15' rug, adding warmth and comfort to the space. A hidden coat closet door integrated into the feature wall adds an element of surprise and functionality.
This project is not just about aesthetics; it's about pushing the boundaries of design and showcasing the possibilities. By curating an out-of-the-box approach, we bring texture and depth to the space, employing different materials and original applications. The layered design achieved through repeated use of the same material in various forms, shapes, and locations demonstrates that unexpected elements can create breathtaking results.
The reason behind this redesign and remodel was the homeowners' desire to have a kitchen that not only provided functionality but also served as a beautiful backdrop to their cherished family moments. The previous kitchen lacked the "wow" factor they desired, prompting them to seek our expertise in creating a space that would be a source of joy and inspiration.
Inspired by well-curated European vignettes, sculptural elements, clean lines, and a natural color scheme with pops of color, this design reflects an elegant organic modern style. Mixing metals, contrasting textures, and utilizing clean lines were key elements in achieving the desired aesthetic. The living room introduces bolder moments and a carefully chosen color scheme that adds character and personality.
The client's must-haves were clear: they wanted a show stopping centerpiece for their home, enhanced natural light in the kitchen, and a design that reflected their family's dynamic. With the transformation of the range wall into a wall of windows, we fulfilled their desire for abundant natural light and breathtaking views of the surrounding landscape.
Our favorite rooms and design elements are numerous, but the kitchen remains a standout feature. The painstaking process of hand-cutting and crafting each reeded panel in the island to match the marble's veining resulted in a labor of love that emanates warmth and hospitality to all who enter.
In conclusion, this tastefully lux project in University Park, Dallas is an extraordinary example of a full gut remodel that has surpassed all expectations. The meticulous attention to detail, the masterful use of materials, and the seamless blend of functionality and aesthetics create an unforgettable space. It serves as a testament to the power of design and the transformative impact it can have on a home and its inhabitants.
Project by Texas' Urbanology Designs. Their North Richland Hills-based interior design studio serves Dallas, Highland Park, University Park, Fort Worth, and upscale clients nationwide.

Amueblamiento de cocina en laminado blanco innsbruck de santos con encimera dekton entzo y equipo de electrodomesticos bsch en colaboración con RQH Logroño.

Renovation of a kitchen by NYC design-build firm Bolster on Manhattan's Upper West Side.
Inspiration for a large transitional u-shaped separate kitchen in New York with a drop-in sink, flat-panel cabinets, dark wood cabinets, granite benchtops, white splashback, ceramic splashback, stainless steel appliances, cement tiles, with island, beige floor and white benchtop.
Inspiration for a large transitional u-shaped separate kitchen in New York with a drop-in sink, flat-panel cabinets, dark wood cabinets, granite benchtops, white splashback, ceramic splashback, stainless steel appliances, cement tiles, with island, beige floor and white benchtop.
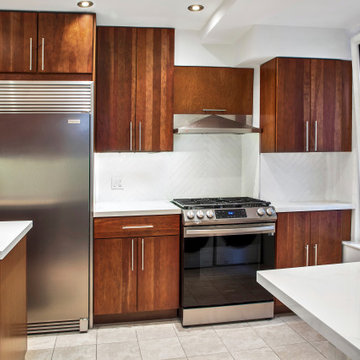
Renovation of a kitchen by NYC design-build firm Bolster on Manhattan's Upper West Side.
Photo of a large transitional u-shaped separate kitchen in New York with a drop-in sink, flat-panel cabinets, dark wood cabinets, granite benchtops, white splashback, ceramic splashback, stainless steel appliances, cement tiles, with island, beige floor and white benchtop.
Photo of a large transitional u-shaped separate kitchen in New York with a drop-in sink, flat-panel cabinets, dark wood cabinets, granite benchtops, white splashback, ceramic splashback, stainless steel appliances, cement tiles, with island, beige floor and white benchtop.
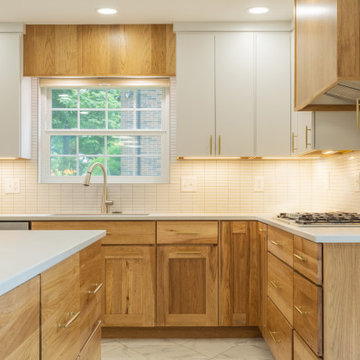
This is an example of a mid-sized midcentury l-shaped separate kitchen in Other with an undermount sink, flat-panel cabinets, medium wood cabinets, quartz benchtops, white splashback, porcelain splashback, stainless steel appliances, porcelain floors, with island, green floor and white benchtop.

"Easy to order, product is made to order, was shipped with out getting damaged." Greg
Design ideas for a mid-sized country l-shaped separate kitchen in Other with a drop-in sink, flat-panel cabinets, white cabinets, wood benchtops, white splashback, ceramic splashback, stainless steel appliances, ceramic floors, no island, beige floor and beige benchtop.
Design ideas for a mid-sized country l-shaped separate kitchen in Other with a drop-in sink, flat-panel cabinets, white cabinets, wood benchtops, white splashback, ceramic splashback, stainless steel appliances, ceramic floors, no island, beige floor and beige benchtop.
Separate Kitchen with Flat-panel Cabinets Design Ideas
1