Separate Kitchen with Porcelain Floors Design Ideas
Refine by:
Budget
Sort by:Popular Today
141 - 160 of 15,845 photos
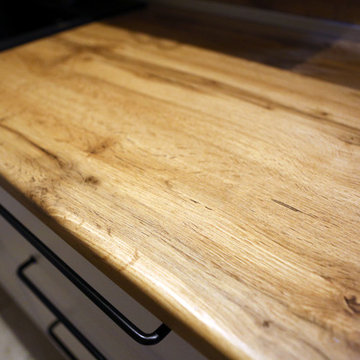
Photo of a mid-sized scandinavian l-shaped separate kitchen in Moscow with a single-bowl sink, recessed-panel cabinets, white cabinets, laminate benchtops, yellow splashback, timber splashback, black appliances, porcelain floors, no island, white floor and yellow benchtop.
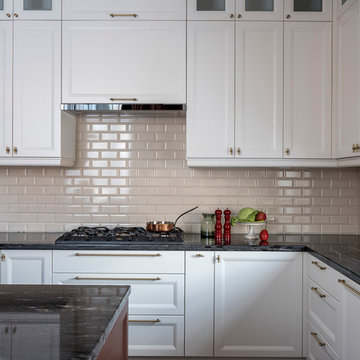
Дизайн-проект разработан и реализован Дизайн-Бюро9. Руководитель Архитектор Екатерина Ялалтынова.
Design ideas for a large transitional l-shaped separate kitchen in Moscow with an undermount sink, recessed-panel cabinets, white cabinets, granite benchtops, beige splashback, ceramic splashback, stainless steel appliances, porcelain floors, with island, brown floor and black benchtop.
Design ideas for a large transitional l-shaped separate kitchen in Moscow with an undermount sink, recessed-panel cabinets, white cabinets, granite benchtops, beige splashback, ceramic splashback, stainless steel appliances, porcelain floors, with island, brown floor and black benchtop.
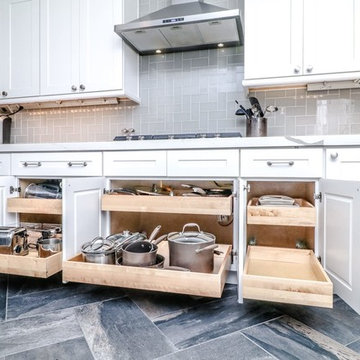
Inspiration for a mid-sized transitional u-shaped separate kitchen in Las Vegas with an undermount sink, shaker cabinets, white cabinets, quartzite benchtops, grey splashback, porcelain splashback, stainless steel appliances, porcelain floors, a peninsula, grey floor and white benchtop.
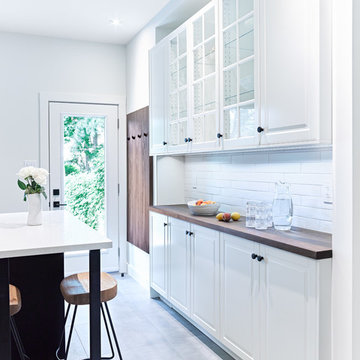
Galley style kitchen with space just enough for a small 2 foot wide island. The kitchen was designed and built utilizing IKEA kitchen cabinetry and custom walnut accent pieces.
Photo by: Vincent Lions
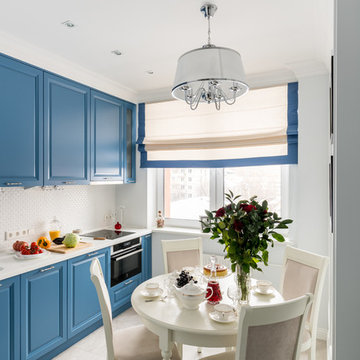
Фотограф: Василий Буланов
Inspiration for a mid-sized transitional single-wall separate kitchen in Moscow with an integrated sink, raised-panel cabinets, blue cabinets, solid surface benchtops, white splashback, mosaic tile splashback, porcelain floors, beige floor, no island, white benchtop and panelled appliances.
Inspiration for a mid-sized transitional single-wall separate kitchen in Moscow with an integrated sink, raised-panel cabinets, blue cabinets, solid surface benchtops, white splashback, mosaic tile splashback, porcelain floors, beige floor, no island, white benchtop and panelled appliances.
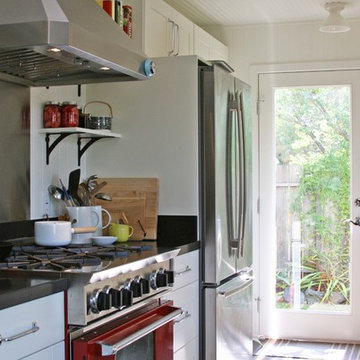
Small Galley kitchen in Sonoma, CA. This little budget job was done with Ikea cabinets that were customized to fit the space (ie, stacked upper cabinets to create a shallow pantry). The bright red range creates a focal point while open shelves offer upper storage without invading the small space.
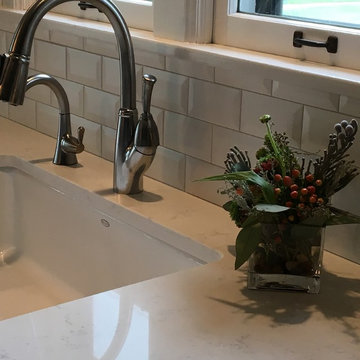
Quartz counter top calacatta Vicenza
Backsplash american olean beveled matte white with silverdo grout
Flooring adura Corinthian coast
Cabinet paint -Benjamin Moore Chelsea gray
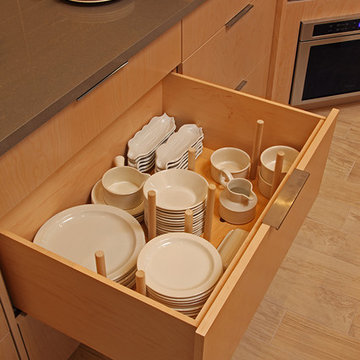
Page Photography
Design ideas for a mid-sized modern u-shaped separate kitchen in Minneapolis with a double-bowl sink, flat-panel cabinets, light wood cabinets, quartz benchtops, grey splashback, glass tile splashback, stainless steel appliances, porcelain floors and with island.
Design ideas for a mid-sized modern u-shaped separate kitchen in Minneapolis with a double-bowl sink, flat-panel cabinets, light wood cabinets, quartz benchtops, grey splashback, glass tile splashback, stainless steel appliances, porcelain floors and with island.
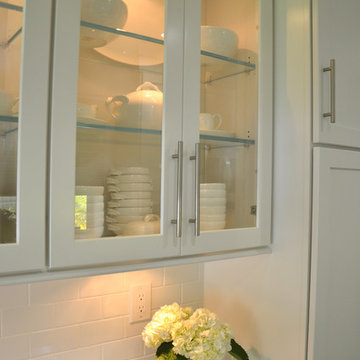
Homecrest Cabinets Featuring All Plywood Construction with Full Extension Drawers with Soft Close on Doors and Drawers. This design includes Double Stacked Molding (Furniture Base and Large Cove Crown Molding)
Undercabinet Molding (Soffit-B) with Skin Panel Below Wall Cabinets.
Door Style: Sedona
Wood Species: Maple
Finish Color: Alpine
Counter: Quartz Lagoon 3CM
Photo Credit: Julie Lehite
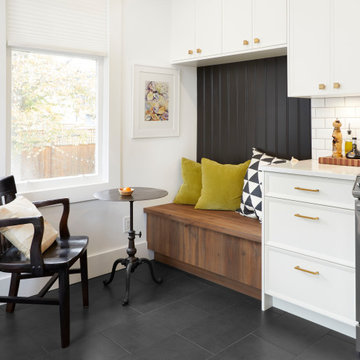
Fabulous update for a 100 year old house! small but user friendly with a built bench for family and friends to visit the cook.
Inspiration for a small traditional u-shaped separate kitchen in Vancouver with a farmhouse sink, shaker cabinets, white cabinets, quartz benchtops, white splashback, porcelain splashback, stainless steel appliances, porcelain floors, no island, black floor and white benchtop.
Inspiration for a small traditional u-shaped separate kitchen in Vancouver with a farmhouse sink, shaker cabinets, white cabinets, quartz benchtops, white splashback, porcelain splashback, stainless steel appliances, porcelain floors, no island, black floor and white benchtop.
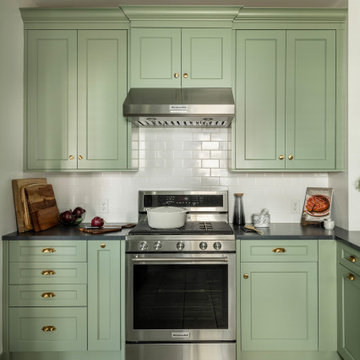
Range wall.
Mid-sized eclectic l-shaped separate kitchen in Philadelphia with a farmhouse sink, shaker cabinets, green cabinets, quartz benchtops, white splashback, ceramic splashback, stainless steel appliances, porcelain floors, no island, beige floor and black benchtop.
Mid-sized eclectic l-shaped separate kitchen in Philadelphia with a farmhouse sink, shaker cabinets, green cabinets, quartz benchtops, white splashback, ceramic splashback, stainless steel appliances, porcelain floors, no island, beige floor and black benchtop.

The kitchen has solid timber carcasses with solid ash doors and drawer fronts. The towers maximise the storage space and allows not having large wall units. Instead 2 units sitting on the worktops hide the kettle and toaster and 2 shelves .
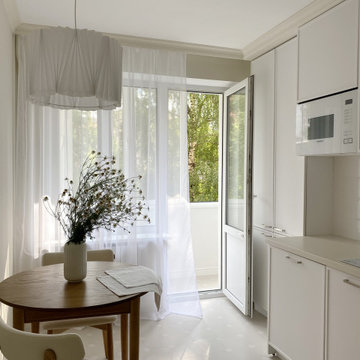
Однокомнатная квартира в тихом переулке центра Москвы
Design ideas for a small single-wall separate kitchen in Moscow with a drop-in sink, beaded inset cabinets, white cabinets, laminate benchtops, white splashback, ceramic splashback, white appliances, porcelain floors, no island, beige floor and beige benchtop.
Design ideas for a small single-wall separate kitchen in Moscow with a drop-in sink, beaded inset cabinets, white cabinets, laminate benchtops, white splashback, ceramic splashback, white appliances, porcelain floors, no island, beige floor and beige benchtop.

This “Blue for You” kitchen is truly a cook’s kitchen with its 48” Wolf dual fuel range, steamer oven, ample 48” built-in refrigeration and drawer microwave. The 11-foot-high ceiling features a 12” lighted tray with crown molding. The 9’-6” high cabinetry, together with a 6” high crown finish neatly to the underside of the tray. The upper wall cabinets are 5-feet high x 13” deep, offering ample storage in this 324 square foot kitchen. The custom cabinetry painted the color of Benjamin Moore’s “Jamestown Blue” (HC-148) on the perimeter and “Hamilton Blue” (HC-191) on the island and Butler’s Pantry. The main sink is a cast iron Kohler farm sink, with a Kohler cast iron under mount prep sink in the (100” x 42”) island. While this kitchen features much storage with many cabinetry features, it’s complemented by the adjoining butler’s pantry that services the formal dining room. This room boasts 36 lineal feet of cabinetry with over 71 square feet of counter space. Not outdone by the kitchen, this pantry also features a farm sink, dishwasher, and under counter wine refrigeration.
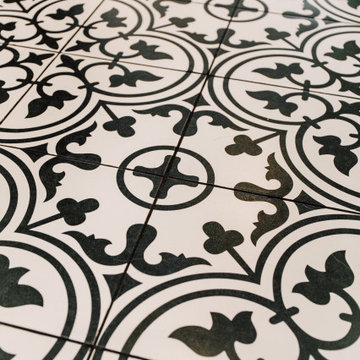
This tiny kitchen got the makeover of a lifetime. From dated 70's red and brown to light and bright black and white (plus some turquoise thrown in). We took this kitchen down to the studs so that we could start fresh. Included in the remodel was enclosing the equally tiny back porch which gives better access into the kitchen from the back deck.
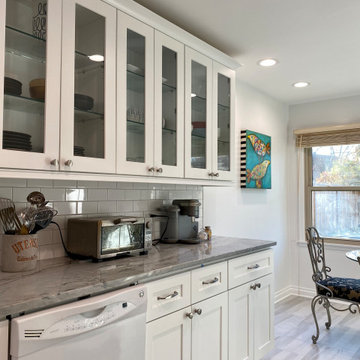
Full gut kitchen remodel. White shaker cabinets, with glass upper cabinets. Undercabinet lighting, quartz counters, stainless steel appliances, oversized tile floor, recessed lighting, pendant lighting, subway tile backsplash, kitchen island.
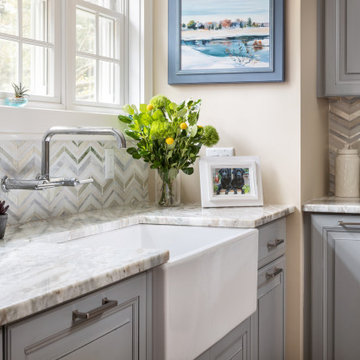
This small kitchen packs a powerful punch. By replacing an oversized sliding glass door with a 24" cantilever which created additional floor space. We tucked a large Reid Shaw farm sink with a wall mounted faucet into this recess. A 7' peninsula was added for storage, work counter and informal dining. A large oversized window floods the kitchen with light. The color of the Eucalyptus painted and glazed cabinets is reflected in both the Najerine stone counter tops and the glass mosaic backsplash tile from Oceanside Glass Tile, "Devotion" series. All dishware is stored in drawers and the large to the counter cabinet houses glassware, mugs and serving platters. Tray storage is located above the refrigerator. Bottles and large spices are located to the left of the range in a pull out cabinet. Pots and pans are located in large drawers to the left of the dishwasher. Pantry storage was created in a large closet to the left of the peninsula for oversized items as well as the microwave. Additional pantry storage for food is located to the right of the refrigerator in an alcove. Cooking ventilation is provided by a pull out hood so as not to distract from the lines of the kitchen.
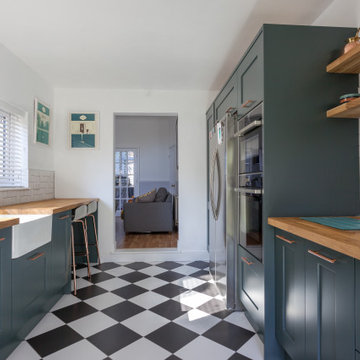
A copse green shaker kitchen with oak and copper elements throughout. This kitchen features a secret utility area with washer, dryer and boiler all covered by the furniture. The large worktop standing boiler cabinet is divided into sections to create a more functional storage space.
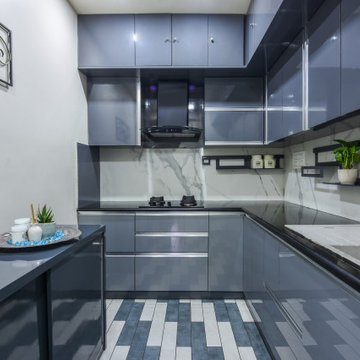
The flooring design was customized as per the color scheme of the kitchen. For the backsplash, we used a smart tile. Appliances from Kaff and Sleek.
Photo of a mid-sized contemporary u-shaped separate kitchen in Bengaluru with a drop-in sink, flat-panel cabinets, grey cabinets, grey splashback, panelled appliances, porcelain floors, no island, multi-coloured floor and black benchtop.
Photo of a mid-sized contemporary u-shaped separate kitchen in Bengaluru with a drop-in sink, flat-panel cabinets, grey cabinets, grey splashback, panelled appliances, porcelain floors, no island, multi-coloured floor and black benchtop.
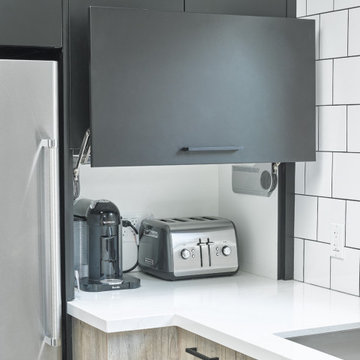
Kitchen renovation were the client wanted to increase storage, countertop surface and create a better flow. We removed a partition wall to enlarge the kitchen and we incorporated all custom cabinetry, Silestone countertops and all new appliances. The black hood ties in the black accent cabinetry surrounding the kitchen.
Separate Kitchen with Porcelain Floors Design Ideas
8