Separate Kitchen with Porcelain Floors Design Ideas
Refine by:
Budget
Sort by:Popular Today
21 - 40 of 15,865 photos
Item 1 of 3
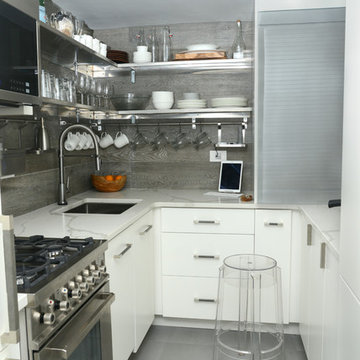
Don't be afraid of open shelving in the kitchen & why not add leather handles #norules!
Design ideas for a small industrial u-shaped separate kitchen in New York with an undermount sink, flat-panel cabinets, white cabinets, granite benchtops, grey splashback, porcelain splashback, stainless steel appliances, porcelain floors and grey floor.
Design ideas for a small industrial u-shaped separate kitchen in New York with an undermount sink, flat-panel cabinets, white cabinets, granite benchtops, grey splashback, porcelain splashback, stainless steel appliances, porcelain floors and grey floor.
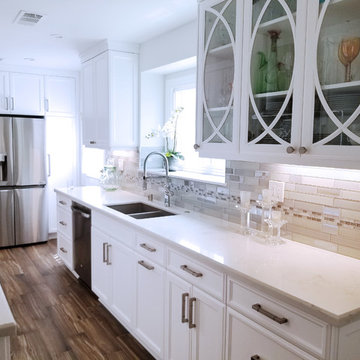
A small galley kitchen in a standard LA home is a common sight in Los Angeles.
The wall between the laundry room and the kitchen was removed to create one big open space.
The placement of all large appliances ( Fridge, Washer\Dryer and Double oven) on a single full height built-in cabinets wall opened up all the rest of the space to be more airy and practical.
The custom made cabinets are in a traditional manner with white finish and some glass doors to allow a good view of the good chinaware.
The floors are done with wood looking tile and color matched to the dark oak floors of the rest of the house to create a continuality of colors.
The backsplash is comprised of two different glass tiles, the larger pieces as the main tile and a small brick glass as the deco line.
The counter top is finished with a beveled edge for a touch of modern look.
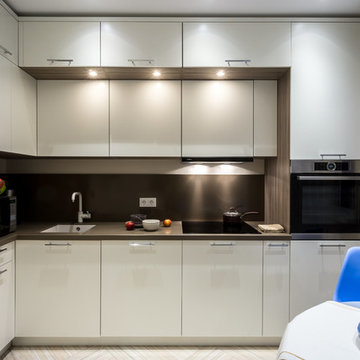
Проект квартиры в доме типовой серии П-44. Кухня выполнена в светлых тонах, с большим количеством мест для хранения. Вся мебель выполнена по эскизам дизайнера. Автор проекта: Уфимцева Анастасия
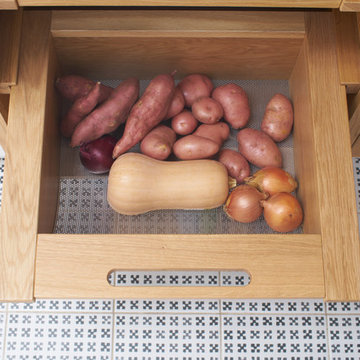
Large contemporary galley separate kitchen in London with an integrated sink, white cabinets, white splashback, stainless steel appliances, porcelain floors and no island.
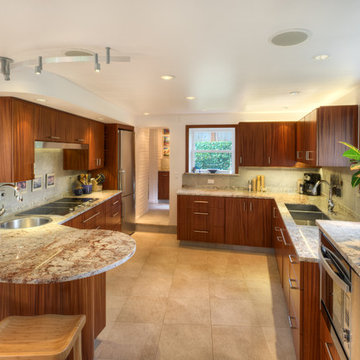
Designing a new staircase to connect all three levels freed up space for this kitchen. Before, my client had to squeeze through a narrow opening in the corner of the kitchen to access an equally narrow stair to the basement. In the process of evaluating the space we discovered there was no foundation under the kitchen walls! Noticing that the entry to their home was little used--everyone came right in to the kitchen--gave me the idea that we could connect the kitchen to the entry and convert it into a pantry! Hence, the white painted brick--that wall was formerly an exterior wall.
William Feemster
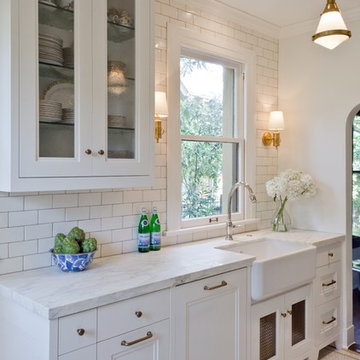
This Award-winning kitchen proves vintage doesn't have to look old and tired. This previously dark kitchen was updated with white, gold, and wood in the historic district of Monte Vista. The challenge is making a new kitchen look and feel like it belongs in a charming older home. The highlight and starting point is the original hex tile flooring in white and gold. It was in excellent condition and merely needed a good cleaning. The addition of white calacatta marble, white subway tile, walnut wood counters, brass and gold accents keep the charm intact. Cabinet panels mimic original door panels found in other areas of the home. Custom coffee storage is a modern bonus! Sub-Zero Refrig, Rohl sink, brass woven wire grill.
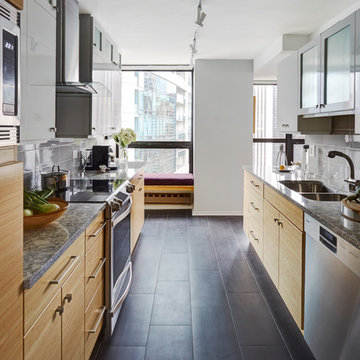
Designer: Larry Rych
Photos: Mike Kaske
New owners of this fabulous condo wanted an interior that was as inspiring as the view. A clean and masculine design with clearly defined angles reflects the architecture of the building. White cabinets on top brightens the room, while the rich dark floor is very grounding. The bamboo base cabinets gives needed texture and warm to the home. The ultimate in uniformity was achieved in the floor when the tile seamlessly meets the hardwood.
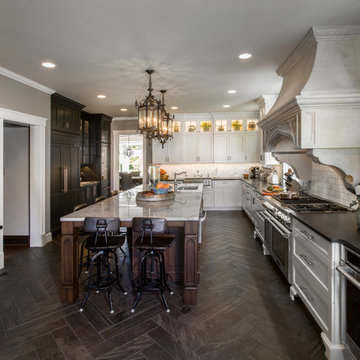
Beautiful expansive kitchen remodel with custom cast stone range hood, porcelain floors, peninsula island, gothic style pendant lights, bar area, and cozy seating room at the far end.
Neals Design Remodel
Robin Victor Goetz
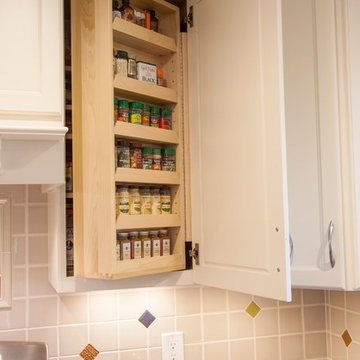
The custom cabinets include many modern conveniences, including soft close drawers and doors. R.B. Schwarz installed many pull-outs. This cabinet features a swing-out spice rack which the homeowner loves.
Photo Credit: Jim Baron
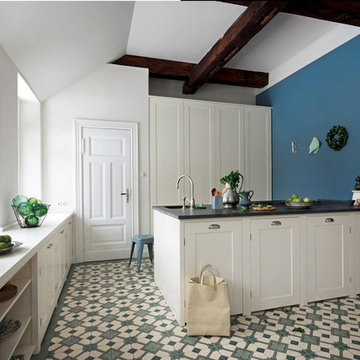
Küche: Shaker Küche No. 203
Ort: Wesermarsch
Farbe: No. 2003 Pointing
Beschläge: Messingguß, vernickelt und poliert
Worktop-Holzart: lackierte Flächen
Worktop-Stein: getrommelter Granit
Baujahr: 2009
Grundfläche: ca. 28 m²
Besonderheiten: Reetgedeckter Bauernhof (Ferienhaus)
Ist Halbinsel nicht ein viel schönerer Begriff für Küchenblock? Besonders dann, wenn sie in einem reetgedeckten Haus steht, von dem aus man das Meer riechen kann? Wenn die Farben, die sie umfluten an die Nordsee erinnern? Und wenn der glücklicherweise perfektionistische Schreiner sogar Muschelgriffe gießen lässt? Wenn es nämlich nicht perfekt ist, dann ist es ihm nämlich nicht gut genug! Und die breiten, flachen Sideboards mit offenen und geschlossenen Stauflächen! Sie riechen gefühlt bis zum Horizont, weil sie sich raffiniert in die Fensterlaibung schmiegen. Damit es hier nicht allzu aufgeräumt zugeht, schlendern unsere Kunden aus der Wesermarsch aber gern mal durch unsere Scheune in Meerbusch. Insidern auch bekannt als The Barn. Da findet man antike Hocker, dänische Emailletöpfe, tolle olle Krüge, Vasen mit echter Patina, alte Bauernleinen, mal dies, mal das. Und unsere Klassiker, das Schneidebrett zum Beispiel, gibt's da immer.
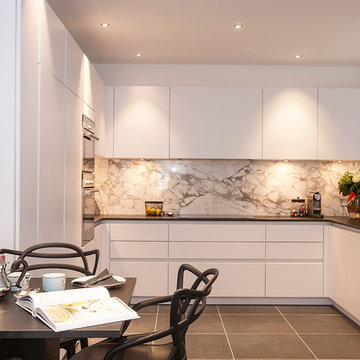
We worked on the interior design of this three bedroom apartment in Kensington Church Street for a young family. Inspired by the clients taste for luxury materials, soft hues and subtle shapes, a handsome smoked oak parquet chevron floor grounds an earthy colour palette. A refined shellac finish has been used in the cabinetry, with a secret cocktail cabinet incorporated into the sliding kitchen door.
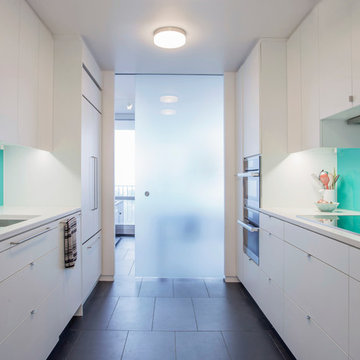
Collaboration with Boeman Design
Mike Schwartz Photography
Mid-sized contemporary galley separate kitchen in Chicago with flat-panel cabinets, white cabinets, solid surface benchtops, blue splashback, glass sheet splashback, porcelain floors and no island.
Mid-sized contemporary galley separate kitchen in Chicago with flat-panel cabinets, white cabinets, solid surface benchtops, blue splashback, glass sheet splashback, porcelain floors and no island.
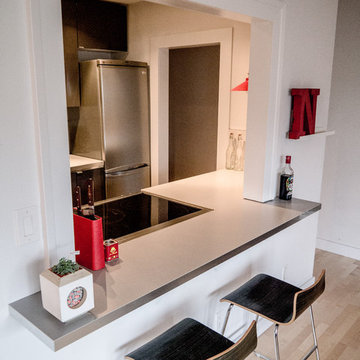
Renovation of 1970's East Vancouver Condo apartment. Full gut rehab in bathroom and kitchen, providing open kitchen/dining, and new office/2nd bedroom. Upgrades to sound insulation, ventilation, mould resistance, lowVOC / urea formaldehyde free products throughout, Many recycled and upcycled elements utilized, including cabinetry, hardwood flooring and light fixtures.
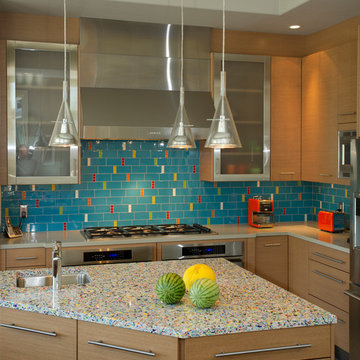
Clients' dreams come true with the new contemporary kitchen. Countertops are recycled glass by Vetrazzo "Mille Fiori". Horizontal quarter sawn oak cabinets along with stainless steel add to the contemporary, colorful vibe.

Contemporary, white kitchen designed to be streamlined in the look by having no hardware on the upper cabinets and matte black edge pulls on the lower cabinetry. White Caesarstone countertops and Neolith backsplash complete the look.
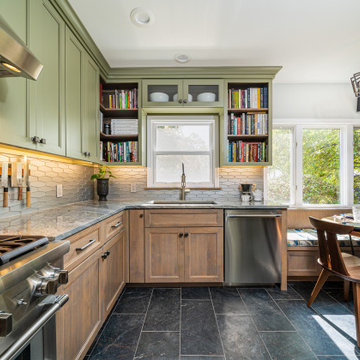
This couples small kitchen was in dire need of an update. The homeowner is an avid cook and cookbook collector so finding a special place for some of his most prized cookbooks was a must!

Complete renovation of a 1930's classical townhouse kitchen in New York City's Upper East Side.
This is an example of a large transitional u-shaped separate kitchen in New York with an integrated sink, flat-panel cabinets, white cabinets, stainless steel benchtops, multi-coloured splashback, cement tile splashback, stainless steel appliances, porcelain floors, with island, grey floor and grey benchtop.
This is an example of a large transitional u-shaped separate kitchen in New York with an integrated sink, flat-panel cabinets, white cabinets, stainless steel benchtops, multi-coloured splashback, cement tile splashback, stainless steel appliances, porcelain floors, with island, grey floor and grey benchtop.

Reforma integral de cocina en blanco y madera, con apertura de puerta corredera y ventana pasaplatos, con barra para desayunos
Inspiration for a mid-sized contemporary u-shaped separate kitchen in Madrid with a drop-in sink, beaded inset cabinets, white cabinets, quartz benchtops, brown splashback, engineered quartz splashback, white appliances, porcelain floors, brown floor and brown benchtop.
Inspiration for a mid-sized contemporary u-shaped separate kitchen in Madrid with a drop-in sink, beaded inset cabinets, white cabinets, quartz benchtops, brown splashback, engineered quartz splashback, white appliances, porcelain floors, brown floor and brown benchtop.

The dark Kiruna base cabinets add depth to the colour scheme, whilst the Sand Grey wall cabinetry boosts light levels and gives the room a coffee and cream look.

This is an example of a small industrial l-shaped separate kitchen in Rome with a single-bowl sink, flat-panel cabinets, dark wood cabinets, solid surface benchtops, grey splashback, porcelain splashback, black appliances, porcelain floors, no island, grey floor, black benchtop and recessed.
Separate Kitchen with Porcelain Floors Design Ideas
2