Separate Kitchen with Porcelain Floors Design Ideas
Refine by:
Budget
Sort by:Popular Today
41 - 60 of 15,863 photos
Item 1 of 3
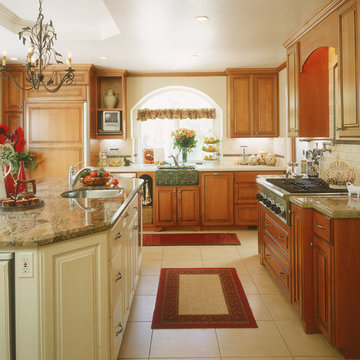
Inspiration for a large traditional l-shaped separate kitchen in San Diego with a farmhouse sink, raised-panel cabinets, granite benchtops, beige splashback, subway tile splashback, medium wood cabinets, stainless steel appliances, porcelain floors, with island and white floor.
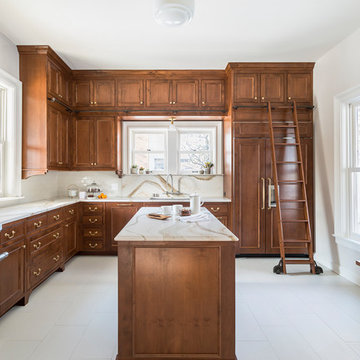
Andrea Rugg Photography
Inspiration for a mid-sized traditional l-shaped separate kitchen in Minneapolis with an undermount sink, beaded inset cabinets, medium wood cabinets, quartz benchtops, stone slab splashback, panelled appliances, porcelain floors, with island, beige floor, white splashback and white benchtop.
Inspiration for a mid-sized traditional l-shaped separate kitchen in Minneapolis with an undermount sink, beaded inset cabinets, medium wood cabinets, quartz benchtops, stone slab splashback, panelled appliances, porcelain floors, with island, beige floor, white splashback and white benchtop.
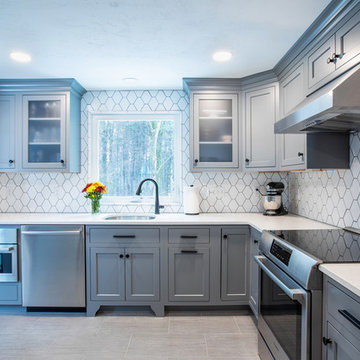
Ellen Harasimowicz Photography
Small transitional l-shaped separate kitchen in Boston with an undermount sink, flat-panel cabinets, grey cabinets, quartz benchtops, white splashback, ceramic splashback, stainless steel appliances, porcelain floors, no island, grey floor and white benchtop.
Small transitional l-shaped separate kitchen in Boston with an undermount sink, flat-panel cabinets, grey cabinets, quartz benchtops, white splashback, ceramic splashback, stainless steel appliances, porcelain floors, no island, grey floor and white benchtop.
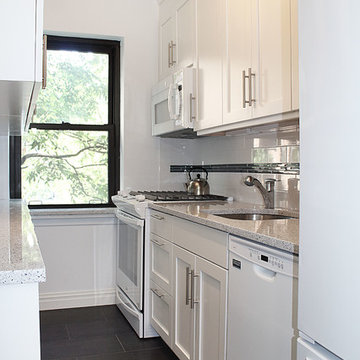
When working with small spaces, especially a galley kitchen it is important to achieve a nice proportion of light and dark elements. A dark porcelain floor was selected for its functional and maintenance free properties. Conscious of the fact that we didn't want to create a visually small space by adding more dark components, white shaker style cabinets were selected, along with white appliances and white stone counter top.
In order to create a design connection to the floor and create some visual interest, a black linear strip of tile runs along the back-splash with a field of white 3x6 tile.
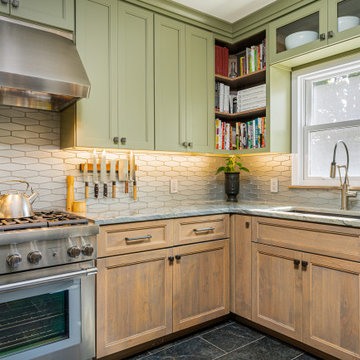
This couples small kitchen was in dire need of an update. The homeowner is an avid cook and cookbook collector so finding a special place for some of his most prized cookbooks was a must!
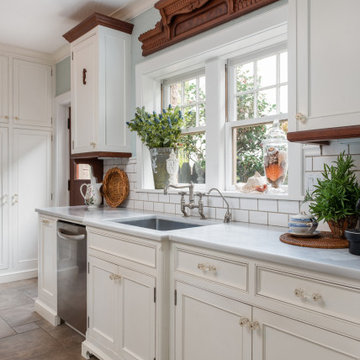
Mahogany crown, island top, and light rail tie in with the Eastlake Victorian molding that was taken a part from a bedroom set. Hand carved seahorses adorn the upper cabinets.
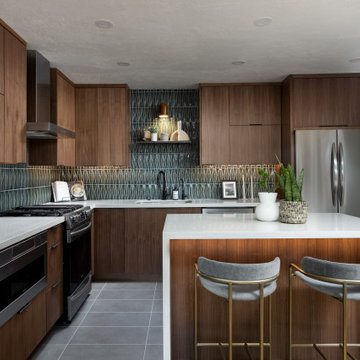
This true mid-century modern home was ready to be revived. The home was built in 1959 and lost its character throughout the various remodels over the years. Our clients came to us trusting that with our help, they could love their home again. This design is full of clean lines, yet remains playful and organic. The first steps in the kitchen were removing the soffit above the previous cabinets and reworking the cabinet layout. They didn't have an island before and the hood was in the middle of the room. They gained so much storage in the same square footage of kitchen. We started by incorporating custom flat slab walnut cabinetry throughout the home. We lightened up the rooms with bright white countertops and gave the kitchen a 3-dimensional emerald green backsplash tile. In the hall bathroom, we chose a penny round floor tile, a terrazzo tile installed in a grid pattern from floor-to-ceiling behind the floating vanity. The hexagon mirror and asymmetrical pendant light are unforgettable. We finished it with a frameless glass panel in the shower and crisp, white tile. In the master bath, we chose a wall-mounted faucet, a full wall of glass tile which runs directly into the shower niche and a geometric floor tile. Our clients can't believe this is the same home and they feel so lucky to be able to enjoy it every day.
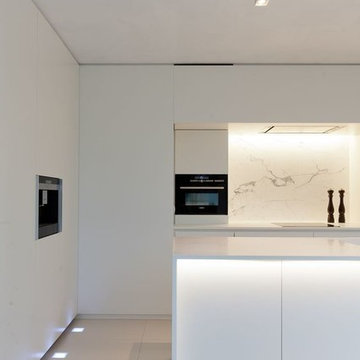
Small modern u-shaped separate kitchen in Austin with a drop-in sink, flat-panel cabinets, white cabinets, zinc benchtops, white splashback, stone tile splashback, panelled appliances, porcelain floors, with island, white floor and white benchtop.
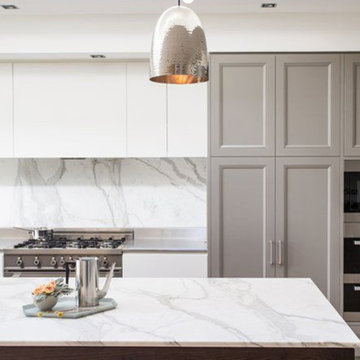
Inspiration for a small modern u-shaped separate kitchen in Austin with a drop-in sink, flat-panel cabinets, white cabinets, zinc benchtops, white splashback, stone tile splashback, panelled appliances, porcelain floors, with island, white floor and white benchtop.
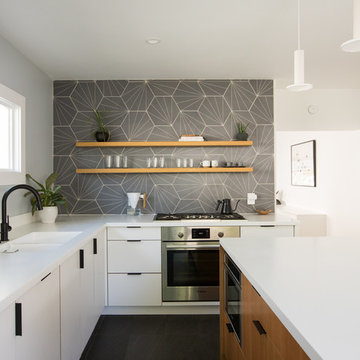
©Melissa Kaseman
This is an example of a modern l-shaped separate kitchen in San Francisco with an integrated sink, flat-panel cabinets, white cabinets, solid surface benchtops, white splashback, stainless steel appliances, porcelain floors, with island, black floor and white benchtop.
This is an example of a modern l-shaped separate kitchen in San Francisco with an integrated sink, flat-panel cabinets, white cabinets, solid surface benchtops, white splashback, stainless steel appliances, porcelain floors, with island, black floor and white benchtop.
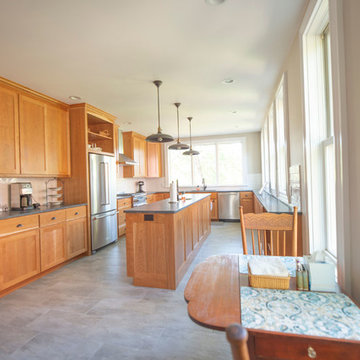
Caitlin Funkhouser Photography
Mid-sized contemporary u-shaped separate kitchen in Richmond with an undermount sink, shaker cabinets, medium wood cabinets, soapstone benchtops, white splashback, porcelain splashback, stainless steel appliances, porcelain floors, with island, grey floor and black benchtop.
Mid-sized contemporary u-shaped separate kitchen in Richmond with an undermount sink, shaker cabinets, medium wood cabinets, soapstone benchtops, white splashback, porcelain splashback, stainless steel appliances, porcelain floors, with island, grey floor and black benchtop.
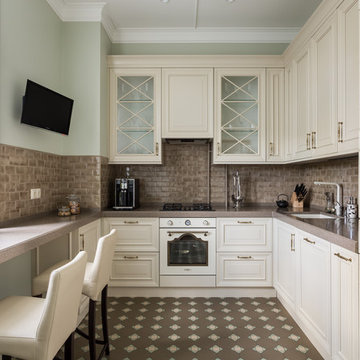
Кухня
Mid-sized transitional u-shaped separate kitchen in Moscow with a single-bowl sink, raised-panel cabinets, beige cabinets, brown splashback, ceramic splashback, no island, brown floor, brown benchtop, solid surface benchtops, white appliances and porcelain floors.
Mid-sized transitional u-shaped separate kitchen in Moscow with a single-bowl sink, raised-panel cabinets, beige cabinets, brown splashback, ceramic splashback, no island, brown floor, brown benchtop, solid surface benchtops, white appliances and porcelain floors.
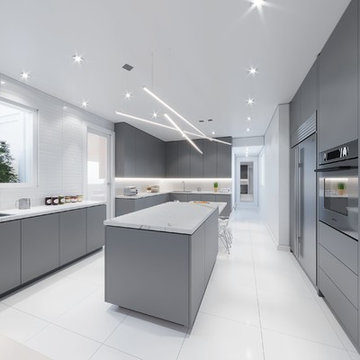
Modern kitchen renovation for a home in Miami Beach. The existing kitchen was outdated, small, and had wasted space for the client. We redesigned the space and utilized the unused breakfast nook to create a larger kitchen. Two separate counter areas to create a Kosher Kitchen were added. The breakfast nook was reincorporated into the middle island to open the space up more. A new hallway access to the guest corridor provided more wall space for cabinetry and a more connected feel for the guest room to the rest of the house. (Rendering)
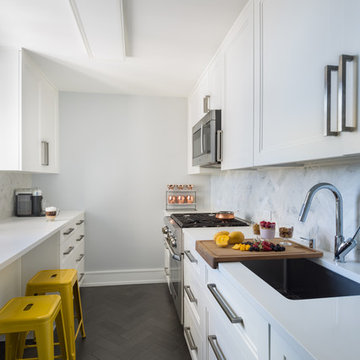
DesignbyRUCHI designed this galley kitchen maximizing storage and counter top space. We gave the homeowners many drawers and cabinets for all their kitchen essentials. We also designed an eat in bar area looking out the window with yellow bar stools.
We came up with appliance package combining high end brands including Monogram and Thermador with custom panels.
For material and finishes we used white cabinetry to make this long kitchen feel airy and big. We grounded it with a charcoal tile and laid it in a herringbone pattern. We matched the herringbone tile pattern in the custom marble backsplash.
White quartz countertop with stainless hardware, undermount sink complete this very neutral kitchen.
The barstools in the eat in area were the real opportunity to add a pop of color. As we completed the project in April, we wanted to add a hint of spring in the kitchen.
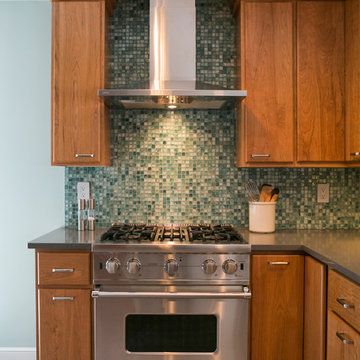
Photo of a small midcentury l-shaped separate kitchen in Other with an undermount sink, flat-panel cabinets, medium wood cabinets, solid surface benchtops, green splashback, glass tile splashback, stainless steel appliances, porcelain floors, no island and grey benchtop.
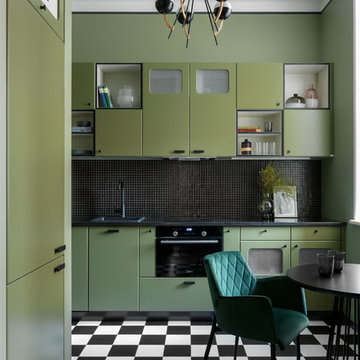
Small eclectic separate kitchen in Moscow with flat-panel cabinets, green cabinets, granite benchtops, black splashback, mosaic tile splashback, black appliances, porcelain floors, black benchtop, a drop-in sink, no island and multi-coloured floor.
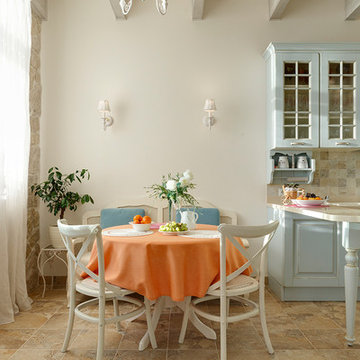
Кухня в стиле прованс. Автор интерьера - Екатерина Билозор.
Mid-sized country u-shaped separate kitchen in Saint Petersburg with an undermount sink, raised-panel cabinets, turquoise cabinets, solid surface benchtops, beige splashback, ceramic splashback, white appliances, porcelain floors, no island, beige floor and beige benchtop.
Mid-sized country u-shaped separate kitchen in Saint Petersburg with an undermount sink, raised-panel cabinets, turquoise cabinets, solid surface benchtops, beige splashback, ceramic splashback, white appliances, porcelain floors, no island, beige floor and beige benchtop.
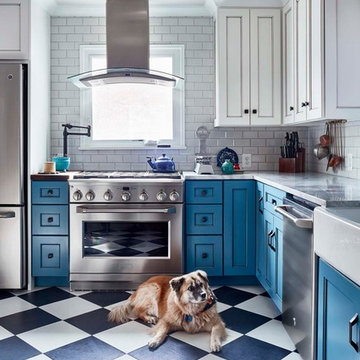
Photo by Kip Dawkins
Design ideas for a mid-sized traditional l-shaped separate kitchen in Other with a farmhouse sink, recessed-panel cabinets, blue cabinets, white splashback, subway tile splashback, stainless steel appliances, multi-coloured floor, quartz benchtops, porcelain floors and no island.
Design ideas for a mid-sized traditional l-shaped separate kitchen in Other with a farmhouse sink, recessed-panel cabinets, blue cabinets, white splashback, subway tile splashback, stainless steel appliances, multi-coloured floor, quartz benchtops, porcelain floors and no island.
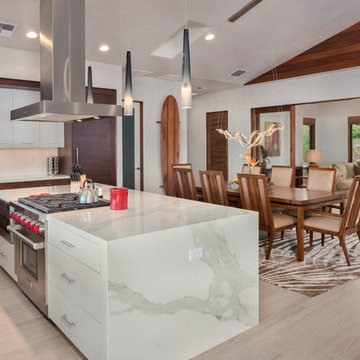
porcelain tile planks (up to 96" x 8")
Inspiration for a large contemporary l-shaped separate kitchen in Hawaii with porcelain floors, a drop-in sink, flat-panel cabinets, medium wood cabinets, quartz benchtops, white splashback, window splashback, panelled appliances, with island and beige floor.
Inspiration for a large contemporary l-shaped separate kitchen in Hawaii with porcelain floors, a drop-in sink, flat-panel cabinets, medium wood cabinets, quartz benchtops, white splashback, window splashback, panelled appliances, with island and beige floor.
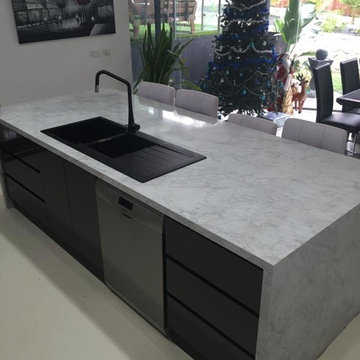
Inspiration for a mid-sized transitional galley separate kitchen in Other with a double-bowl sink, flat-panel cabinets, white cabinets, marble benchtops, metallic splashback, metal splashback, black appliances, porcelain floors and with island.
Separate Kitchen with Porcelain Floors Design Ideas
3