Separate Kitchen with Porcelain Floors Design Ideas
Refine by:
Budget
Sort by:Popular Today
81 - 100 of 15,845 photos
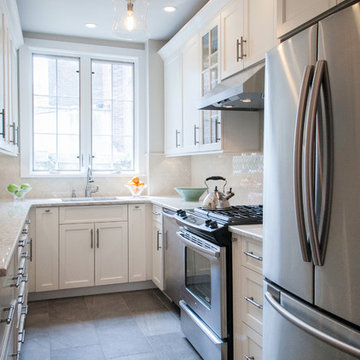
Entry way to kitchen from Dining Room
Photo of a mid-sized transitional galley separate kitchen in Philadelphia with an undermount sink, recessed-panel cabinets, white cabinets, granite benchtops, white splashback, stone tile splashback, stainless steel appliances, porcelain floors and no island.
Photo of a mid-sized transitional galley separate kitchen in Philadelphia with an undermount sink, recessed-panel cabinets, white cabinets, granite benchtops, white splashback, stone tile splashback, stainless steel appliances, porcelain floors and no island.
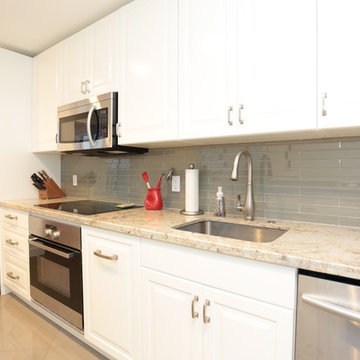
Inspiration for a small transitional galley separate kitchen in Miami with an undermount sink, raised-panel cabinets, white cabinets, granite benchtops, grey splashback, glass tile splashback, stainless steel appliances, porcelain floors and no island.
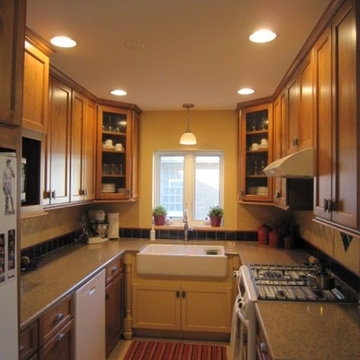
This cozy kitchen has all the country charm you could ask for from cream colors and perfect lighting to snow white appliances, light granite counters and a farm style sink.
The diamond pattern tile backsplash with the base tile works wonderfully here.
La Grange Park, Illinois

Simon Taylor Furniture was commissioned to undertake the full refurbishment of an existing kitchen space in a Victorian railway cottage in a small village, near Aylesbury. The clients were seeking a light, bright traditional Shaker kitchen that would include plenty of storage and seating for two people. In addition to removing the old kitchen, they also laid a new floor using 60 x60cm floor tiles in Lakestone Ivory Matt by Minoli, prior to installing the new kitchen.
All cabinetry was handmade at the Simon Taylor Furniture cabinet workshop in Bierton, near Aylesbury, and it was handpainted in Skimming Stone by Farrow & Ball. The Shaker design includes cot bead frames with Ovolo bead moulding on the inner edge of each door, with tongue and groove panelling in the peninsula recess and as end panels to add contrast. Above the tall cabinetry and overhead cupboards is the Simon Taylor Furniture classic cornice to the ceiling. All internal carcases and dovetail drawer boxes are made of oak, with open shelving in oak as an accent detail. The white window pelmets feature the same Ovolo design with LED lighting at the base, and were also handmade at the workshop. The worktops and upstands, featured throughout the kitchen, are made from 20mm thick quartz with a double pencil edge in Vicenza by CRL Stone.
The working kitchen area was designed in an L-shape with a wet run beneath the main feature window and the cooking run against an internal wall. The wet run includes base cabinets for bins and utility items in addition to a 60cm integrated dishwasher by Siemens with deep drawers to one side. At the centre is a farmhouse sink by Villeroy & Boch with a dual lever mixer tap by Perrin & Rowe.
The overhead cabinetry for the cooking run includes three storage cupboards and a housing for a 45cm built-in Microwave by Siemens. The base cabinetry beneath includes two sets of soft-opening cutlery and storage drawers on either side of a Britannia range cooker that the clients already owned. Above the glass splashback is a concealed canopy hood, also by Siemens.
Intersecting the 16sq. metre space is a stylish curved peninsula with a tongue and grooved recess beneath the worktop that has space for two counter stools, a feature that was integral to the initial brief. At the curved end of the peninsula is a double-door crockery cabinet and on the wall above it are open shelves in oak, inset with LED downlights, next to a tall white radiator by Zehnder.
To the left of the peninsula is an integrated French Door fridge freezer by Fisher & Paykel on either side of two tall shallow cabinets, which are installed into a former doorway to a utility room, which now has a new doorway next to it. The cabinetry door fronts feature a broken façade to add further detail to this Shaker kitchen. Directly opposite the fridge freezer, the corner space next to doors that lead to the formal dining room now has a tall pantry larder with oak internal shelving and spice racks inside the double doors. All cup handles and ball knobs are by Hafele.

Inspired by their years in Japan and California and their Scandinavian heritage, we updated this 1938 home with a earthy palette and clean lines.
Rift-cut white oak cabinetry, white quartz counters and a soft green tile backsplash are balanced with details that reference the home's history.
Classic light fixtures soften the modern elements.
We created a new arched opening to the living room and removed the trim around other doorways to enlarge them and mimic original arched openings.
Removing an entry closet and breakfast nook opened up the overall footprint and allowed for a functional work zone that includes great counter space on either side of the range, when they had none before.
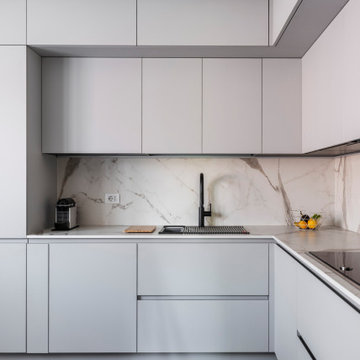
Cucina modello Maxima 2.2 di Cesar con ante in Fenix grey e top in dekton Daze by Cosentino. Fotografia di Giacomo Introzzi
Design ideas for a small contemporary l-shaped separate kitchen in Milan with an undermount sink, flat-panel cabinets, porcelain floors and grey floor.
Design ideas for a small contemporary l-shaped separate kitchen in Milan with an undermount sink, flat-panel cabinets, porcelain floors and grey floor.
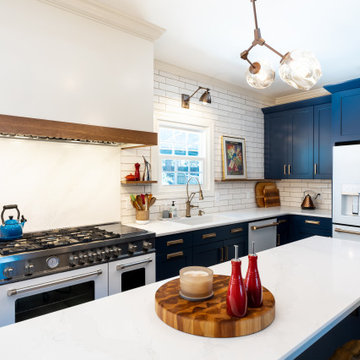
48" stove and cooktop with custom hood. Oak accent wall shelf.
Mid-sized galley separate kitchen in Nashville with an undermount sink, shaker cabinets, blue cabinets, quartz benchtops, white splashback, ceramic splashback, white appliances, porcelain floors, with island, beige floor and white benchtop.
Mid-sized galley separate kitchen in Nashville with an undermount sink, shaker cabinets, blue cabinets, quartz benchtops, white splashback, ceramic splashback, white appliances, porcelain floors, with island, beige floor and white benchtop.

Small transitional galley separate kitchen in Indianapolis with an undermount sink, shaker cabinets, green cabinets, quartz benchtops, white splashback, engineered quartz splashback, stainless steel appliances, porcelain floors, no island, grey floor and yellow benchtop.
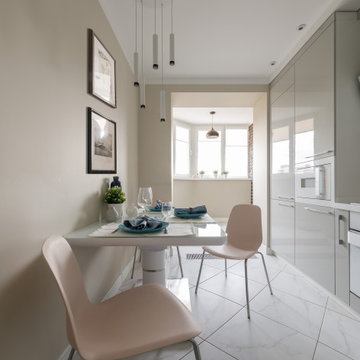
Small contemporary l-shaped separate kitchen in Moscow with an undermount sink, flat-panel cabinets, grey cabinets, solid surface benchtops, white splashback, ceramic splashback, white appliances, porcelain floors, white floor and white benchtop.
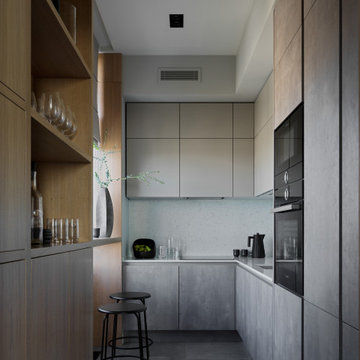
Photo of a mid-sized contemporary l-shaped separate kitchen in Moscow with an undermount sink, flat-panel cabinets, grey cabinets, black appliances, porcelain floors, grey floor, white benchtop and solid surface benchtops.
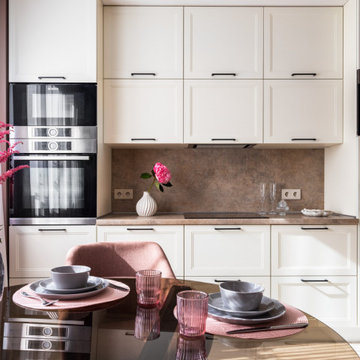
Зона кухни в проекте квартиры типовой серии дома П-44. Вид на рабочую зону.
This is an example of a mid-sized contemporary single-wall separate kitchen in Moscow with an undermount sink, recessed-panel cabinets, solid surface benchtops, brown splashback, stainless steel appliances, porcelain floors, no island, beige floor and brown benchtop.
This is an example of a mid-sized contemporary single-wall separate kitchen in Moscow with an undermount sink, recessed-panel cabinets, solid surface benchtops, brown splashback, stainless steel appliances, porcelain floors, no island, beige floor and brown benchtop.
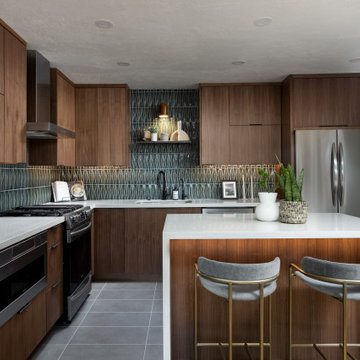
This true mid-century modern home was ready to be revived. The home was built in 1959 and lost its character throughout the various remodels over the years. Our clients came to us trusting that with our help, they could love their home again. This design is full of clean lines, yet remains playful and organic. The first steps in the kitchen were removing the soffit above the previous cabinets and reworking the cabinet layout. They didn't have an island before and the hood was in the middle of the room. They gained so much storage in the same square footage of kitchen. We started by incorporating custom flat slab walnut cabinetry throughout the home. We lightened up the rooms with bright white countertops and gave the kitchen a 3-dimensional emerald green backsplash tile. In the hall bathroom, we chose a penny round floor tile, a terrazzo tile installed in a grid pattern from floor-to-ceiling behind the floating vanity. The hexagon mirror and asymmetrical pendant light are unforgettable. We finished it with a frameless glass panel in the shower and crisp, white tile. In the master bath, we chose a wall-mounted faucet, a full wall of glass tile which runs directly into the shower niche and a geometric floor tile. Our clients can't believe this is the same home and they feel so lucky to be able to enjoy it every day.
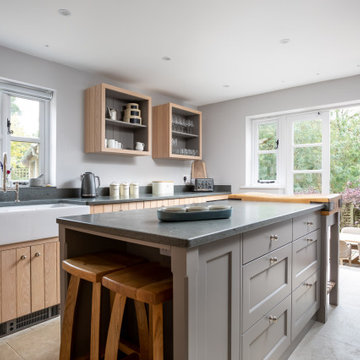
Mid-sized beach style galley separate kitchen in Gloucestershire with a farmhouse sink, shaker cabinets, medium wood cabinets, with island, beige floor, grey benchtop, grey splashback and porcelain floors.
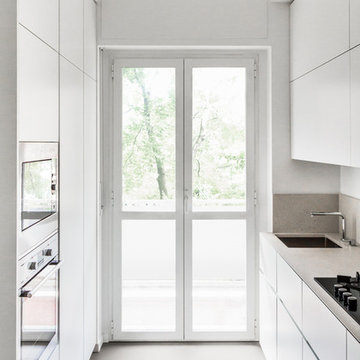
Cucina lineare bianca dalle linee essenziali ed elettrodomestici ad incasso
This is an example of a mid-sized contemporary separate kitchen in Milan with an undermount sink, flat-panel cabinets, white cabinets, beige splashback, stainless steel appliances, a peninsula, beige floor, beige benchtop, limestone benchtops, limestone splashback and porcelain floors.
This is an example of a mid-sized contemporary separate kitchen in Milan with an undermount sink, flat-panel cabinets, white cabinets, beige splashback, stainless steel appliances, a peninsula, beige floor, beige benchtop, limestone benchtops, limestone splashback and porcelain floors.
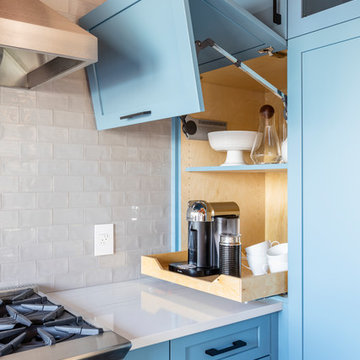
Photo Credits: JOHN GRANEN PHOTOGRAPHY
This is an example of a country u-shaped separate kitchen in Seattle with a farmhouse sink, shaker cabinets, blue cabinets, quartz benchtops, white splashback, subway tile splashback, stainless steel appliances, porcelain floors, a peninsula, grey floor and white benchtop.
This is an example of a country u-shaped separate kitchen in Seattle with a farmhouse sink, shaker cabinets, blue cabinets, quartz benchtops, white splashback, subway tile splashback, stainless steel appliances, porcelain floors, a peninsula, grey floor and white benchtop.
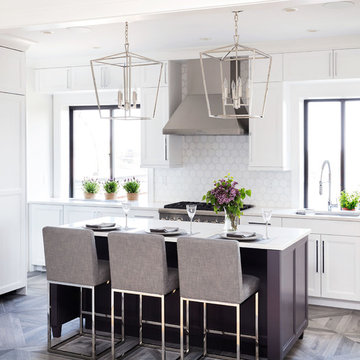
This is an example of a small transitional single-wall separate kitchen in New York with an undermount sink, white cabinets, white splashback, mosaic tile splashback, stainless steel appliances, porcelain floors, with island, brown floor and white benchtop.
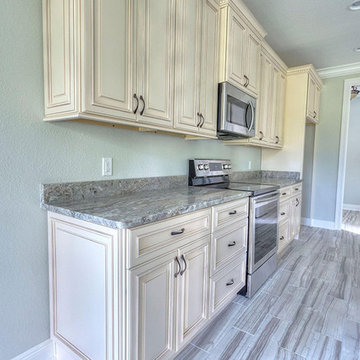
Countertops: Serpentine Brown Fantasy
Design ideas for a mid-sized traditional galley separate kitchen in Miami with raised-panel cabinets, white cabinets, quartzite benchtops, stainless steel appliances, porcelain floors, brown floor, grey benchtop and with island.
Design ideas for a mid-sized traditional galley separate kitchen in Miami with raised-panel cabinets, white cabinets, quartzite benchtops, stainless steel appliances, porcelain floors, brown floor, grey benchtop and with island.
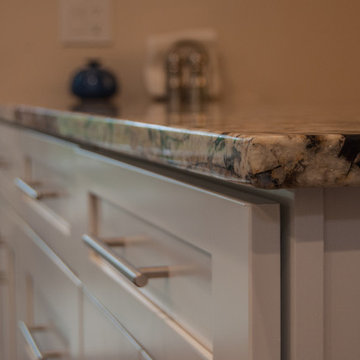
Design ideas for a mid-sized traditional u-shaped separate kitchen in DC Metro with an undermount sink, shaker cabinets, white cabinets, granite benchtops, blue splashback, subway tile splashback, stainless steel appliances, porcelain floors, no island, grey floor and multi-coloured benchtop.
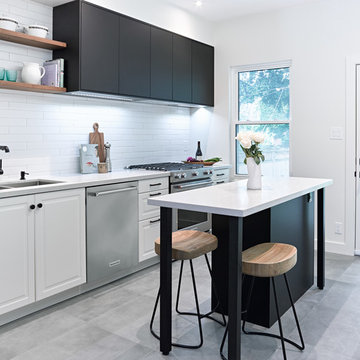
Galley style kitchen with space just enough for a small 2 foot wide island. The kitchen was designed and built utilizing IKEA kitchen cabinetry and custom walnut accent pieces.
Photo by: Vincent Lions
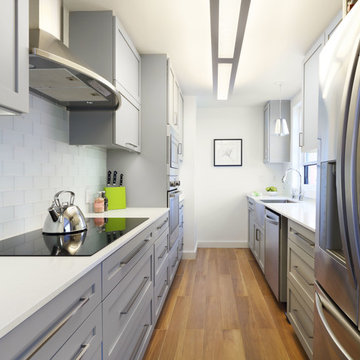
Design ideas for a mid-sized transitional galley separate kitchen in New York with a farmhouse sink, shaker cabinets, grey cabinets, quartz benchtops, white splashback, glass tile splashback, stainless steel appliances, porcelain floors, no island and beige floor.
Separate Kitchen with Porcelain Floors Design Ideas
5