Shabby-Chic Style Bathroom Design Ideas with Blue Tile
Refine by:
Budget
Sort by:Popular Today
1 - 20 of 45 photos
Item 1 of 3
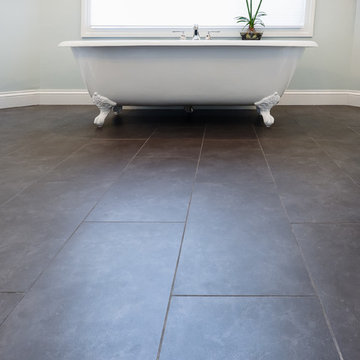
Ohana Home & Design l Minneapolis/St. Paul Residential Remodeling | 651-274-3116 | Photo by: Garret Anglin
Photo of a large traditional master bathroom in Minneapolis with an undermount sink, furniture-like cabinets, white cabinets, engineered quartz benchtops, a claw-foot tub, gray tile, blue tile, multi-coloured tile, blue walls, a corner shower, matchstick tile, slate floors, grey floor and a hinged shower door.
Photo of a large traditional master bathroom in Minneapolis with an undermount sink, furniture-like cabinets, white cabinets, engineered quartz benchtops, a claw-foot tub, gray tile, blue tile, multi-coloured tile, blue walls, a corner shower, matchstick tile, slate floors, grey floor and a hinged shower door.
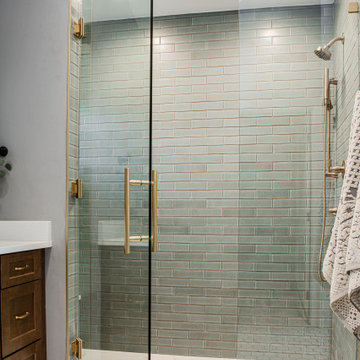
The primary bathroom meets all the homeowner’s modern needs but has plenty of cozy accents that make it feel right at home in the rest of the space. A natural wood vanity with a mixture of brass and bronze metals gives us the right amount of warmth, and contrasts beautifully with the off-white floor tile and its vintage hex shape. Now the shower is where we had a little fun, we introduced the soft matte blue/green tile with satin brass accents, and solid quartz floor (do you see those veins?!). And the commode room is where we had a lot of fun, the leopard print wallpaper gives us all lux vibes (rawr!) and pairs just perfectly with the hex floor tile and vintage door hardware.
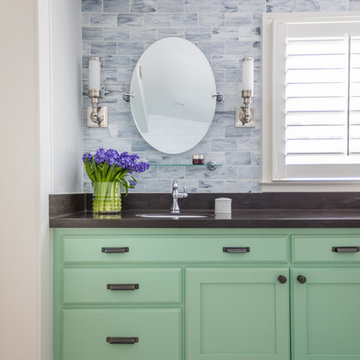
JESSIE PREZA PHOTOGRAPHY
Design ideas for a traditional bathroom in Jacksonville with green cabinets, blue tile, mosaic tile floors, an undermount sink, black benchtops and shaker cabinets.
Design ideas for a traditional bathroom in Jacksonville with green cabinets, blue tile, mosaic tile floors, an undermount sink, black benchtops and shaker cabinets.
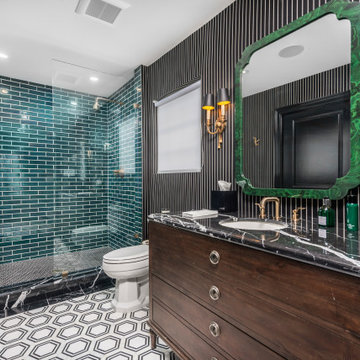
This is an example of a traditional master bathroom in Miami with brown cabinets, a freestanding tub, an alcove shower, a one-piece toilet, blue tile, multi-coloured walls, a wall-mount sink, marble benchtops, multi-coloured floor, multi-coloured benchtops, a single vanity, a built-in vanity and wallpaper.
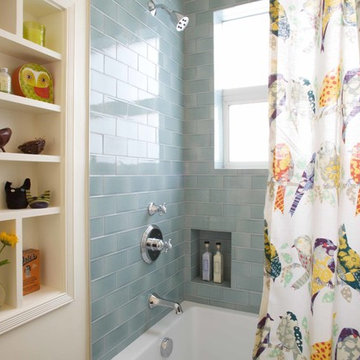
Photo of a traditional bathroom in Los Angeles with an alcove tub, a shower/bathtub combo, blue tile and subway tile.
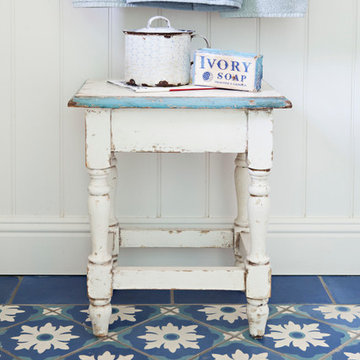
Bret Gum for Cottages and Bungalows
Mid-sized traditional master bathroom in Los Angeles with shaker cabinets, white cabinets, marble benchtops, blue tile, cement tile, blue walls and concrete floors.
Mid-sized traditional master bathroom in Los Angeles with shaker cabinets, white cabinets, marble benchtops, blue tile, cement tile, blue walls and concrete floors.

Photo of a mid-sized traditional master bathroom in Dallas with a drop-in sink, shaker cabinets, blue cabinets, wood benchtops, blue tile, ceramic tile, blue walls and ceramic floors.
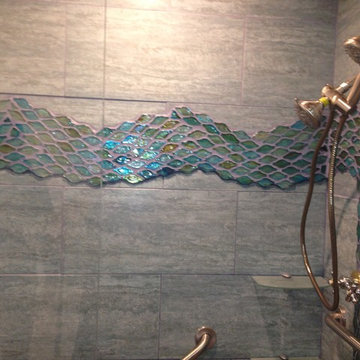
Custom Shower we created for our Los Angeles clients includes an ornate sea glass design
Design ideas for a mid-sized traditional 3/4 bathroom in Los Angeles with open cabinets, light wood cabinets, a freestanding tub, a curbless shower, a one-piece toilet, blue tile, porcelain tile, white walls, ceramic floors, a console sink and glass benchtops.
Design ideas for a mid-sized traditional 3/4 bathroom in Los Angeles with open cabinets, light wood cabinets, a freestanding tub, a curbless shower, a one-piece toilet, blue tile, porcelain tile, white walls, ceramic floors, a console sink and glass benchtops.
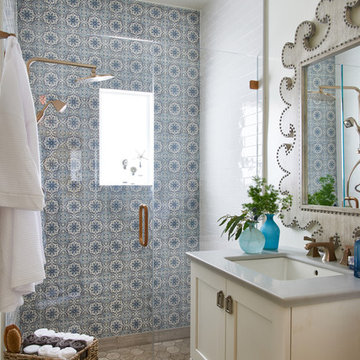
Amazing bathroom. We loved the tile work and floor drain!
Inspiration for a mid-sized traditional 3/4 bathroom in Los Angeles with shaker cabinets, yellow cabinets, an alcove shower, blue tile, white tile, cement tile, white walls, ceramic floors, an undermount sink, solid surface benchtops, beige floor and a hinged shower door.
Inspiration for a mid-sized traditional 3/4 bathroom in Los Angeles with shaker cabinets, yellow cabinets, an alcove shower, blue tile, white tile, cement tile, white walls, ceramic floors, an undermount sink, solid surface benchtops, beige floor and a hinged shower door.
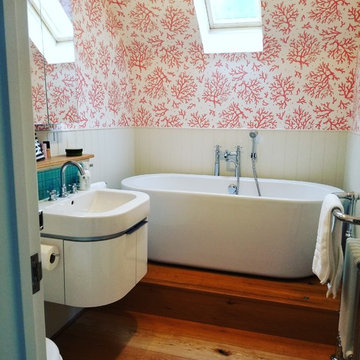
So So Pretty Feminine Bath for a Lady from the UK Marooned on Lake Sherwood!!!
Small traditional master bathroom in Baltimore with flat-panel cabinets, white cabinets, a freestanding tub, a one-piece toilet, blue tile, glass tile, pink walls, medium hardwood floors, an integrated sink, solid surface benchtops, brown floor and white benchtops.
Small traditional master bathroom in Baltimore with flat-panel cabinets, white cabinets, a freestanding tub, a one-piece toilet, blue tile, glass tile, pink walls, medium hardwood floors, an integrated sink, solid surface benchtops, brown floor and white benchtops.
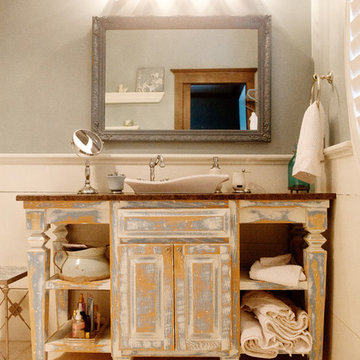
Photo of a mid-sized traditional 3/4 bathroom in Atlanta with raised-panel cabinets, distressed cabinets, an alcove tub, a corner shower, blue tile, subway tile, blue walls, limestone floors, a vessel sink and wood benchtops.
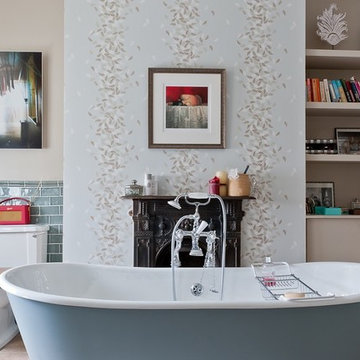
The original fireplace and statement wallpaper form the perfect backdrop to long, lazy bathing.
Photo of a mid-sized traditional master bathroom in London with a freestanding tub, a one-piece toilet, blue tile, ceramic tile, brown walls, ceramic floors and brown floor.
Photo of a mid-sized traditional master bathroom in London with a freestanding tub, a one-piece toilet, blue tile, ceramic tile, brown walls, ceramic floors and brown floor.
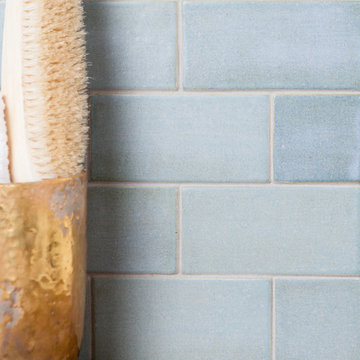
Design ideas for a traditional bathroom in Detroit with blue tile and ceramic tile.
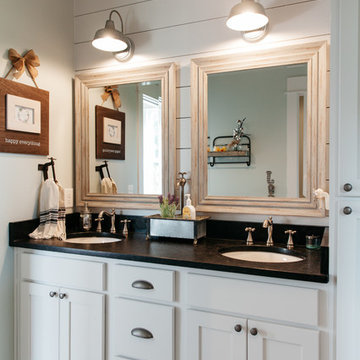
A step stool for the kids tucks away when not in use. Koch cabinets-Savannah door style painted white.
Photo of a traditional bathroom in Nashville with flat-panel cabinets, white cabinets, blue tile and granite benchtops.
Photo of a traditional bathroom in Nashville with flat-panel cabinets, white cabinets, blue tile and granite benchtops.
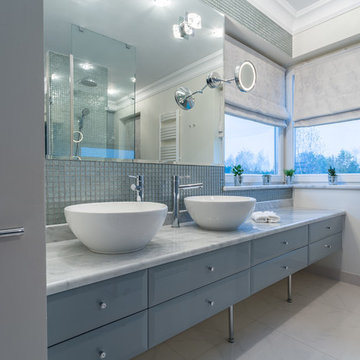
NS Designs, Pasadena, CA
http://nsdesignsonline.com
626-491-9411
This is an example of a mid-sized traditional master bathroom in Los Angeles with raised-panel cabinets, blue cabinets, blue tile, mosaic tile, ceramic floors, a vessel sink and beige floor.
This is an example of a mid-sized traditional master bathroom in Los Angeles with raised-panel cabinets, blue cabinets, blue tile, mosaic tile, ceramic floors, a vessel sink and beige floor.
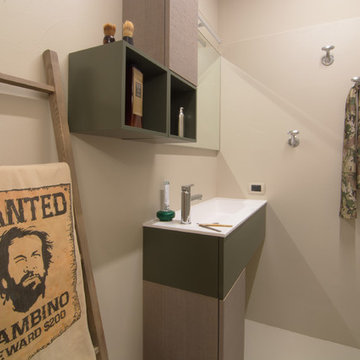
SCENT OF MAN, San Giovanni Valdarno (AR), 2016 - Progetto Architettonico, Pratica Ediliza, Direzione dei Lavori, Interior Design, Lighitng Design, Home Shopping, Staging & Photo a cura di Rachele Biancalani Studio, Architecture & Design.
"Scent of man" ovvero... profumo di uomo, ovviamente si tratta della tana di un single impenitente. Carattere maschile ma con garbo: dalla cucina al living, dalla camera da letto ai due bagni tutto sussurra all'orecchio del visitatore che è un uomo ad abitare questi spazi semplici ma ricercati, moderni e accoglienti. Materiali innovativi, superfici materiche e colori che si sposano con armonia lasciando da parte la monotonia dei tortora e usando con parsimonia colori insoliti come il rosso pomodoro e il verde militare. Un progetto realizzato con la tecnica e col cuore, come ogni lavoro del nostro Studio! Seguite questo lavoro perchè a breve pubblicheremo altre foto di questa ristrutturazione tutta al maschile. RBS Photo
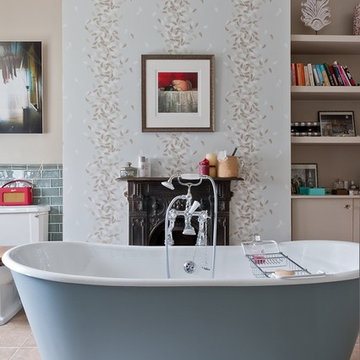
This statement bath is the focal point of the room.
Design ideas for a mid-sized traditional master bathroom in London with a freestanding tub, a one-piece toilet, blue tile, ceramic tile, brown walls, ceramic floors and brown floor.
Design ideas for a mid-sized traditional master bathroom in London with a freestanding tub, a one-piece toilet, blue tile, ceramic tile, brown walls, ceramic floors and brown floor.
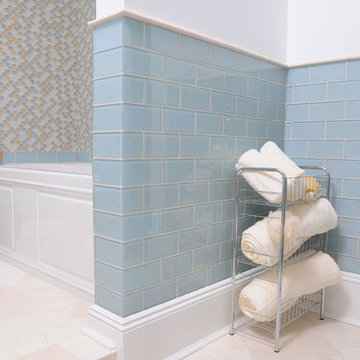
Inspiration for a traditional bathroom in Other with a corner shower, blue tile, glass tile and marble floors.
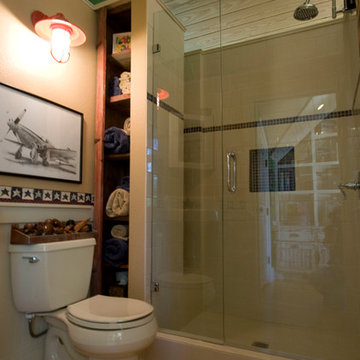
This is an example of a mid-sized traditional master bathroom in Dallas with a drop-in sink, shaker cabinets, blue cabinets, wood benchtops, blue tile, ceramic tile, blue walls and ceramic floors.
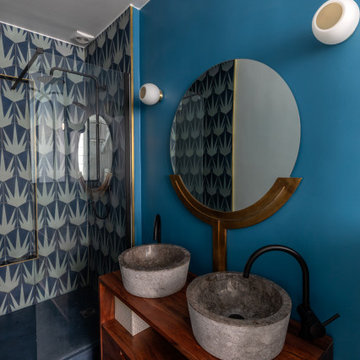
Nos clients, une famille avec 3 enfants, ont fait l'acquisition de ce bien avec une jolie surface de type loft (200 m²). Cependant, ce dernier manquait de personnalité et il était nécessaire de créer de belles liaisons entre les différents étages afin d'obtenir un tout cohérent et esthétique.
Nos équipes, en collaboration avec @charlotte_fequet, ont travaillé des tons pastel, camaïeux de bleus afin de créer une continuité et d’amener le ciel bleu à l’intérieur.
Pour le sol du RDC, nous avons coulé du béton ciré @okre.eu afin d'accentuer le côté loft tout en réduisant les coûts de dépose parquet. Néanmoins, pour les pièces à l'étage, un nouveau parquet a été posé pour plus de chaleur.
Au RDC, la chambre parentale a été remplacée par une cuisine. Elle s'ouvre à présent sur le salon, la salle à manger ainsi que la terrasse. La nouvelle cuisine offre à la fois un côté doux avec ses caissons peints en Biscuit vert (@ressource_peintures) et un côté graphique grâce à ses suspensions @celinewrightparis et ses deux verrières sur mesure.
Ce côté graphique est également présent dans les SDB avec des carreaux de ciments signés @mosaic.factory. On y retrouve des choix avant-gardistes à l'instar des carreaux de ciments créés en collaboration avec Valentine Bärg ou encore ceux issus de la collection "Forma".
Des menuiseries sur mesure viennent embellir le loft tout en le rendant plus fonctionnel. Dans le salon, les rangements sous l'escalier et la banquette ; le salon TV où nos équipes ont fait du semi sur mesure avec des caissons @ikeafrance ; les verrières de la SDB et de la cuisine ; ou encore cette somptueuse bibliothèque qui vient structurer le couloir
Shabby-Chic Style Bathroom Design Ideas with Blue Tile
1