Shabby-Chic Style Bathroom Design Ideas with Cement Tiles
Refine by:
Budget
Sort by:Popular Today
1 - 20 of 36 photos
Item 1 of 3
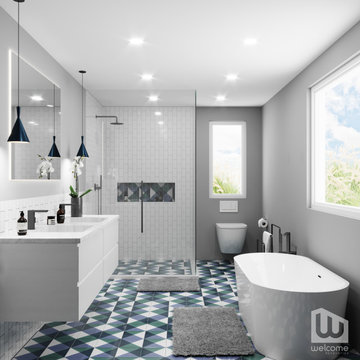
Palm Springs - Bold Funkiness. This collection was designed for our love of bold patterns and playful colors.
Large traditional master bathroom in Los Angeles with flat-panel cabinets, white cabinets, a freestanding tub, a corner shower, a wall-mount toilet, white tile, subway tile, grey walls, cement tiles, an undermount sink, engineered quartz benchtops, blue floor, a hinged shower door, white benchtops, a niche, a double vanity, a floating vanity and decorative wall panelling.
Large traditional master bathroom in Los Angeles with flat-panel cabinets, white cabinets, a freestanding tub, a corner shower, a wall-mount toilet, white tile, subway tile, grey walls, cement tiles, an undermount sink, engineered quartz benchtops, blue floor, a hinged shower door, white benchtops, a niche, a double vanity, a floating vanity and decorative wall panelling.

Farmhouse shabby chic house with traditional, transitional, and modern elements mixed. Shiplap reused and white paint material palette combined with original hard hardwood floors, dark brown painted trim, vaulted ceilings, concrete tiles and concrete counters, copper and brass industrial accents.
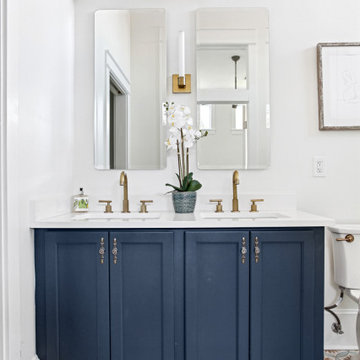
This classic master bath was a full walk-in tub shower combo that is the perfect mix of classic modern and contemporary style. Dressed in hand painted floor tile and 3D modern wall tile.
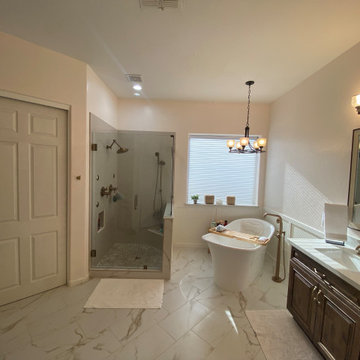
A modern look to an outdated master bathroom, Glamours free standing tub with elegant fixtures. Walk in shower with jets for that relaxing end of the day.
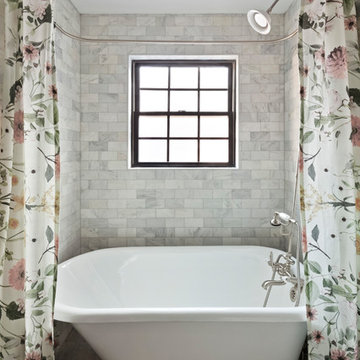
Transitional bathroom remodel with floor to ceiling marble tiles and a claw foot tub.
Photo Credit: Pixie Interiors
Photo of a mid-sized traditional master bathroom in New York with a claw-foot tub, a shower/bathtub combo, gray tile, marble, grey walls, cement tiles, grey floor and a shower curtain.
Photo of a mid-sized traditional master bathroom in New York with a claw-foot tub, a shower/bathtub combo, gray tile, marble, grey walls, cement tiles, grey floor and a shower curtain.
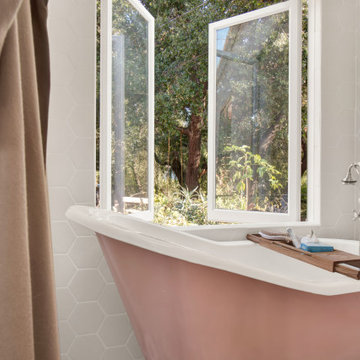
Inspiration for a large traditional master bathroom in Los Angeles with furniture-like cabinets, white cabinets, a claw-foot tub, an open shower, a one-piece toilet, pink tile, ceramic tile, white walls, cement tiles, an undermount sink, marble benchtops, multi-coloured floor, a shower curtain and white benchtops.
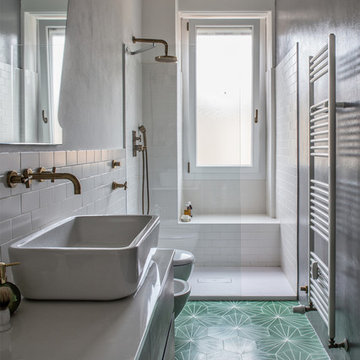
I colori tenui dei rivestimenti vogliono far risaltare l'articolato decoro che caratterizza la pavimentazione, realizzata con cementine esagonali dal colore verde scuro.
Foto by Laura Larmo
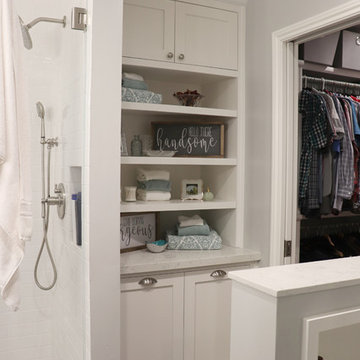
Master Bathroom leading into the master closet. Custom Built in storage for bathroom.
Design ideas for a mid-sized traditional master bathroom in San Francisco with shaker cabinets, white cabinets, a corner shower, a one-piece toilet, white tile, subway tile, grey walls, cement tiles, a drop-in sink, quartzite benchtops, grey floor, a hinged shower door and white benchtops.
Design ideas for a mid-sized traditional master bathroom in San Francisco with shaker cabinets, white cabinets, a corner shower, a one-piece toilet, white tile, subway tile, grey walls, cement tiles, a drop-in sink, quartzite benchtops, grey floor, a hinged shower door and white benchtops.
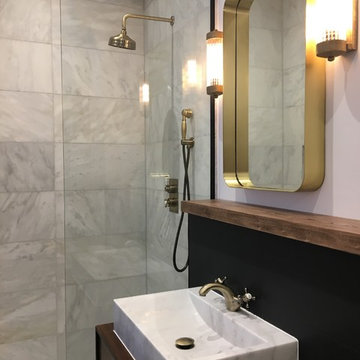
Mid-sized traditional master bathroom in London with dark wood cabinets, gray tile, marble, a vessel sink, wood benchtops, an open shower, a drop-in tub, an open shower, a wall-mount toilet, grey walls, cement tiles and black floor.
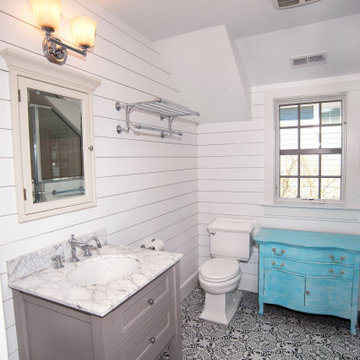
Inspiration for a small traditional kids bathroom in Other with grey cabinets, a two-piece toilet, white walls, cement tiles, an undermount sink, marble benchtops, multi-coloured floor, a single vanity, a freestanding vanity and planked wall panelling.
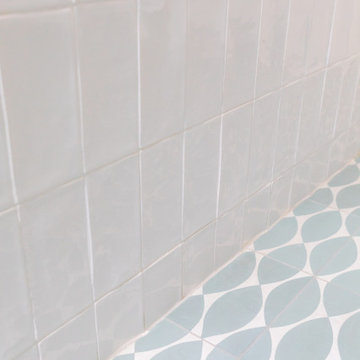
Nos clients, une famille avec 3 enfants, ont fait l'acquisition de ce bien avec une jolie surface de type loft (200 m²). Cependant, ce dernier manquait de personnalité et il était nécessaire de créer de belles liaisons entre les différents étages afin d'obtenir un tout cohérent et esthétique.
Nos équipes, en collaboration avec @charlotte_fequet, ont travaillé des tons pastel, camaïeux de bleus afin de créer une continuité et d’amener le ciel bleu à l’intérieur.
Pour le sol du RDC, nous avons coulé du béton ciré @okre.eu afin d'accentuer le côté loft tout en réduisant les coûts de dépose parquet. Néanmoins, pour les pièces à l'étage, un nouveau parquet a été posé pour plus de chaleur.
Au RDC, la chambre parentale a été remplacée par une cuisine. Elle s'ouvre à présent sur le salon, la salle à manger ainsi que la terrasse. La nouvelle cuisine offre à la fois un côté doux avec ses caissons peints en Biscuit vert (@ressource_peintures) et un côté graphique grâce à ses suspensions @celinewrightparis et ses deux verrières sur mesure.
Ce côté graphique est également présent dans les SDB avec des carreaux de ciments signés @mosaic.factory. On y retrouve des choix avant-gardistes à l'instar des carreaux de ciments créés en collaboration avec Valentine Bärg ou encore ceux issus de la collection "Forma".
Des menuiseries sur mesure viennent embellir le loft tout en le rendant plus fonctionnel. Dans le salon, les rangements sous l'escalier et la banquette ; le salon TV où nos équipes ont fait du semi sur mesure avec des caissons @ikeafrance ; les verrières de la SDB et de la cuisine ; ou encore cette somptueuse bibliothèque qui vient structurer le couloir
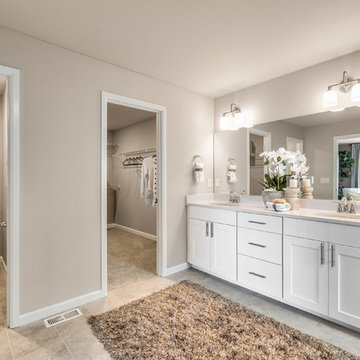
Master bathroom that uses neutral tones and a variety of textures to bring this space together. The long cozy rug is a simple addition that adds a long of interest.
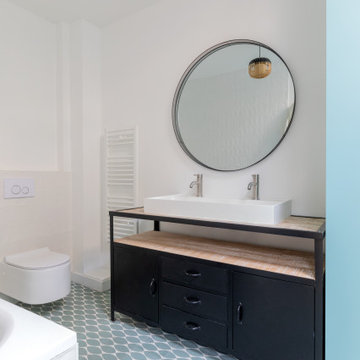
Nos clients, une famille avec 3 enfants, ont fait l'acquisition de ce bien avec une jolie surface de type loft (200 m²). Cependant, ce dernier manquait de personnalité et il était nécessaire de créer de belles liaisons entre les différents étages afin d'obtenir un tout cohérent et esthétique.
Nos équipes, en collaboration avec @charlotte_fequet, ont travaillé des tons pastel, camaïeux de bleus afin de créer une continuité et d’amener le ciel bleu à l’intérieur.
Pour le sol du RDC, nous avons coulé du béton ciré @okre.eu afin d'accentuer le côté loft tout en réduisant les coûts de dépose parquet. Néanmoins, pour les pièces à l'étage, un nouveau parquet a été posé pour plus de chaleur.
Au RDC, la chambre parentale a été remplacée par une cuisine. Elle s'ouvre à présent sur le salon, la salle à manger ainsi que la terrasse. La nouvelle cuisine offre à la fois un côté doux avec ses caissons peints en Biscuit vert (@ressource_peintures) et un côté graphique grâce à ses suspensions @celinewrightparis et ses deux verrières sur mesure.
Ce côté graphique est également présent dans les SDB avec des carreaux de ciments signés @mosaic.factory. On y retrouve des choix avant-gardistes à l'instar des carreaux de ciments créés en collaboration avec Valentine Bärg ou encore ceux issus de la collection "Forma".
Des menuiseries sur mesure viennent embellir le loft tout en le rendant plus fonctionnel. Dans le salon, les rangements sous l'escalier et la banquette ; le salon TV où nos équipes ont fait du semi sur mesure avec des caissons @ikeafrance ; les verrières de la SDB et de la cuisine ; ou encore cette somptueuse bibliothèque qui vient structurer le couloir
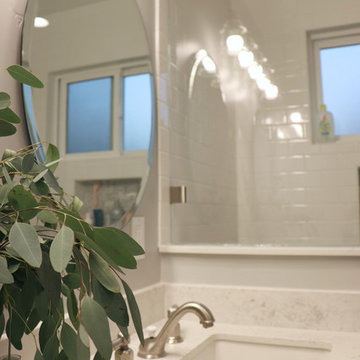
Master Bathroom leading into the master closet. Custom Built in storage for bathroom.
Mid-sized traditional master bathroom in San Francisco with shaker cabinets, brown cabinets, a corner shower, a one-piece toilet, white tile, subway tile, grey walls, cement tiles, a drop-in sink, quartzite benchtops, grey floor, a hinged shower door and white benchtops.
Mid-sized traditional master bathroom in San Francisco with shaker cabinets, brown cabinets, a corner shower, a one-piece toilet, white tile, subway tile, grey walls, cement tiles, a drop-in sink, quartzite benchtops, grey floor, a hinged shower door and white benchtops.
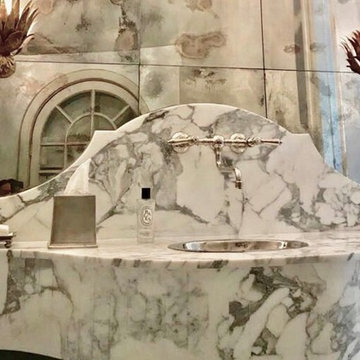
Client wanted a special backsplash that allowed Faucets from the wall , a large skirt on the front and even though we needed to perfectly cut the stone to give forms, we kept the natural movement of the stone.
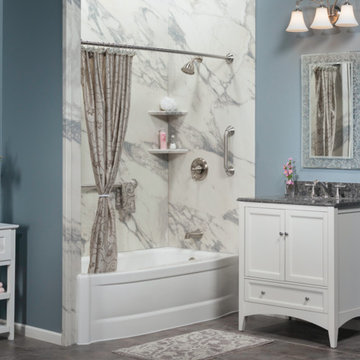
Mid-sized traditional 3/4 bathroom in Philadelphia with beaded inset cabinets, white cabinets, an alcove tub, a shower/bathtub combo, white tile, marble, blue walls, cement tiles, granite benchtops and a sliding shower screen.
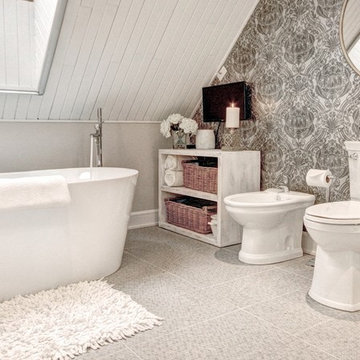
Designer & photos Lyne Brunet
Photo of a traditional master bathroom in Montreal with open cabinets, white cabinets, a freestanding tub, a two-piece toilet, gray tile, ceramic tile, grey walls, cement tiles and wood benchtops.
Photo of a traditional master bathroom in Montreal with open cabinets, white cabinets, a freestanding tub, a two-piece toilet, gray tile, ceramic tile, grey walls, cement tiles and wood benchtops.
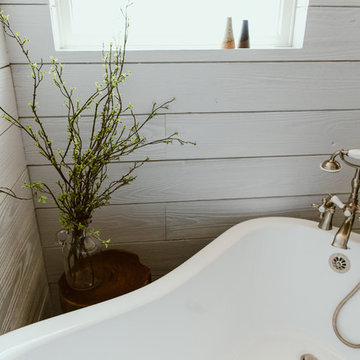
Farmhouse shabby chic house with traditional, transitional, and modern elements mixed. Shiplap reused and white paint material palette combined with original hard hardwood floors, dark brown painted trim, vaulted ceilings, concrete tiles and concrete counters, copper and brass industrial accents. Freestanding claw foot bath tub.
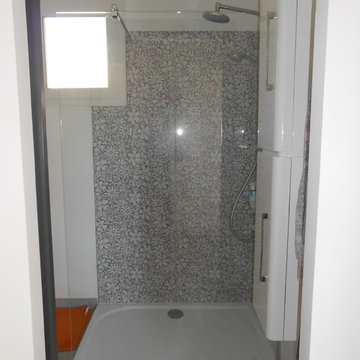
Les carreaux à motifs de fleurs qui tapissent les murs de cette salle de bain laissent un joli contraste.
Mid-sized traditional 3/4 bathroom in Montpellier with flat-panel cabinets, white cabinets, an alcove shower, a bidet, black and white tile, cement tile, multi-coloured walls, cement tiles, a trough sink, wood benchtops, grey floor, an open shower and brown benchtops.
Mid-sized traditional 3/4 bathroom in Montpellier with flat-panel cabinets, white cabinets, an alcove shower, a bidet, black and white tile, cement tile, multi-coloured walls, cement tiles, a trough sink, wood benchtops, grey floor, an open shower and brown benchtops.
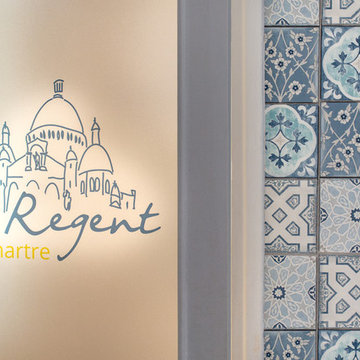
Inspiration for a mid-sized traditional bathroom in Paris with an undermount tub, a one-piece toilet, white tile, white walls, cement tiles, a drop-in sink and blue floor.
Shabby-Chic Style Bathroom Design Ideas with Cement Tiles
1