Shabby-Chic Style Bathroom Design Ideas with Limestone Floors
Refine by:
Budget
Sort by:Popular Today
1 - 17 of 17 photos
Item 1 of 3
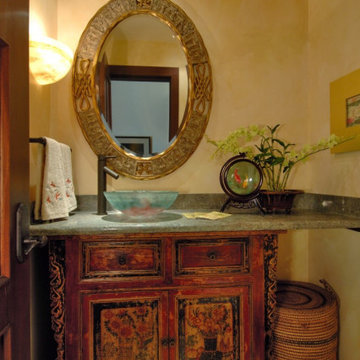
Exotic powder room, Use of Antiques to achieve tropical Asian look. Amazing color coordination. Venetian Plaster walls. Travertine floor. Design and supply materials from conception to completion.
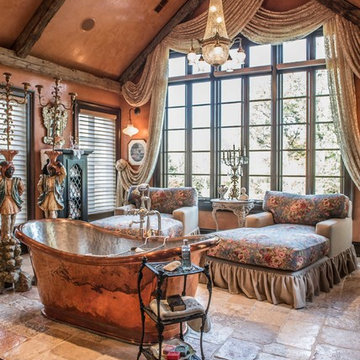
This is an example of an expansive traditional master bathroom in St Louis with a freestanding tub, brown walls, limestone floors and brown floor.
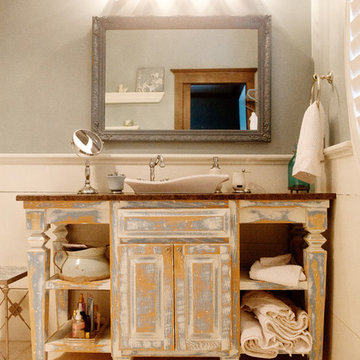
Photo of a mid-sized traditional 3/4 bathroom in Atlanta with raised-panel cabinets, distressed cabinets, an alcove tub, a corner shower, blue tile, subway tile, blue walls, limestone floors, a vessel sink and wood benchtops.
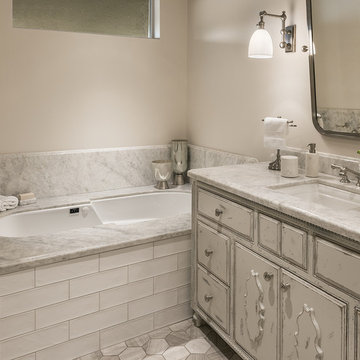
This tiny and uninspired basement level Master Bath was dark, grossly under scaled and in no way reflected the vintage character infused throughout the rest of this A-frame home.
Main goals were to enlarge the bathroom, add storage, relocate the exposed water heater to garage, and add natural light. It was also critical to relocate the garage entry that previously led guests through the Master closet.
The solution was a complete gut and new plan, which involved rerouting HVAC, plumbing and electrical. The bathroom was enlarged by capturing part of the inefficient closet, a private entry hall was added and every storage opportunity was utilized. Adding natural light at basement level proved a major challenge and was accomplished by adding a window under the eaves of the roof.
Distressed cabinets, subway tile, articulating mirrors and classic fixtures create a refreshingly modern take on a vintage bathroom. The result is charming, light and timeless - unrecognizable from the original!
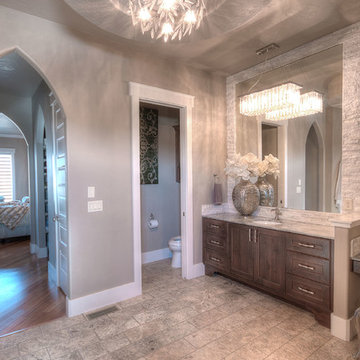
This is an example of a large traditional master bathroom in Boise with shaker cabinets, dark wood cabinets, a one-piece toilet, beige tile, gray tile, stone tile, grey walls, limestone floors, an undermount sink, granite benchtops, grey floor and grey benchtops.
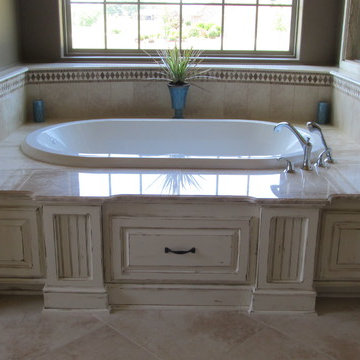
Design ideas for a large traditional master bathroom in San Diego with a drop-in tub, beige tile, stone tile, beige walls, limestone floors, raised-panel cabinets, distressed cabinets and limestone benchtops.
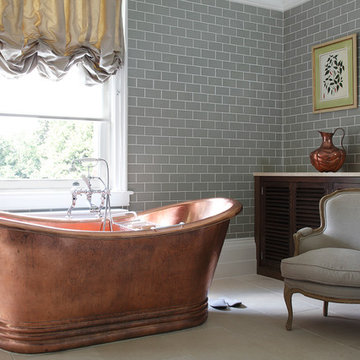
The refurbishment and interior design of a 1000 sq.mt Victorian House in Kent. Work included the panelling of walls in Study, hand-painted wallpaper in the Dining Room and full redecoration and furnishing throughout this 3 storey house.
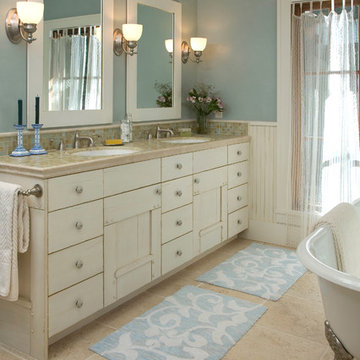
Mid-sized traditional master bathroom in Other with white cabinets, a claw-foot tub, beige tile, blue walls, an undermount sink, recessed-panel cabinets, a curbless shower, mosaic tile, limestone floors and limestone benchtops.
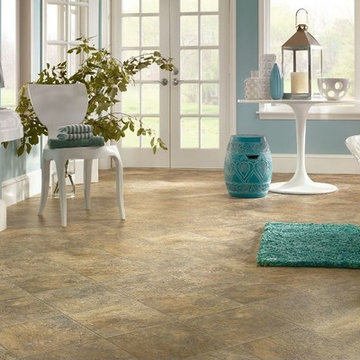
Armstrong
Photo of a mid-sized traditional 3/4 bathroom in St Louis with limestone floors, a freestanding tub, blue walls and a pedestal sink.
Photo of a mid-sized traditional 3/4 bathroom in St Louis with limestone floors, a freestanding tub, blue walls and a pedestal sink.
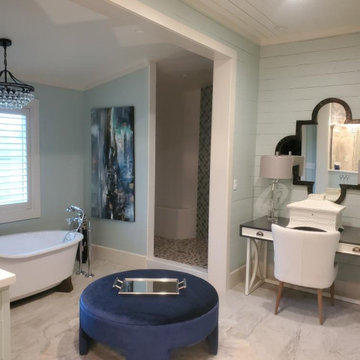
Large traditional master bathroom in Tampa with a freestanding tub, ceramic tile, blue walls, limestone floors, a drop-in sink, marble benchtops, multi-coloured floor, white benchtops, a single vanity, a built-in vanity and timber.
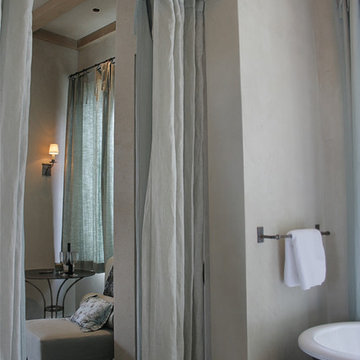
Byron Skoretz
Inspiration for a mid-sized traditional master bathroom in Calgary with recessed-panel cabinets, a claw-foot tub, stone slab, grey walls and limestone floors.
Inspiration for a mid-sized traditional master bathroom in Calgary with recessed-panel cabinets, a claw-foot tub, stone slab, grey walls and limestone floors.
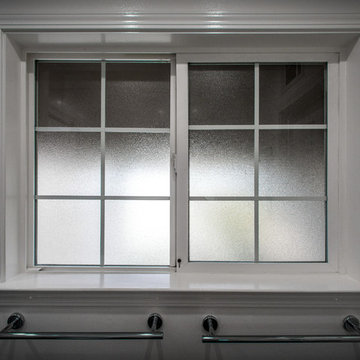
beautiful white bathroom with clear sliding glass shower door.
Design ideas for a mid-sized traditional master bathroom in Los Angeles with an alcove shower, a one-piece toilet, gray tile, porcelain tile, grey walls, limestone floors and a drop-in sink.
Design ideas for a mid-sized traditional master bathroom in Los Angeles with an alcove shower, a one-piece toilet, gray tile, porcelain tile, grey walls, limestone floors and a drop-in sink.
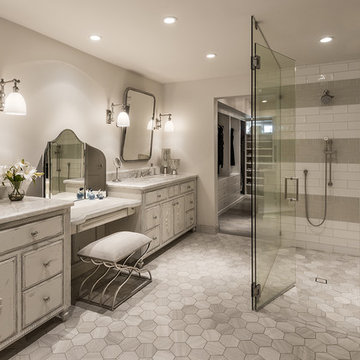
This tiny and uninspired basement level Master Bath was dark, grossly under scaled and in no way reflected the vintage character infused throughout the rest of this A-frame home.
Main goals were to enlarge the bathroom, add storage, relocate the exposed water heater to garage, and add natural light. It was also critical to relocate the garage entry that previously led guests through the Master closet.
The solution was a complete gut and new plan, which involved rerouting HVAC, plumbing and electrical. The bathroom was enlarged by capturing part of the inefficient closet, a private entry hall was added and every storage opportunity was utilized. Adding natural light at basement level proved a major challenge and was accomplished by adding a window under the eaves of the roof.
Distressed cabinets, subway tile, articulating mirrors and classic fixtures create a refreshingly modern take on a vintage bathroom. The result is charming, light and timeless - unrecognizable from the original!
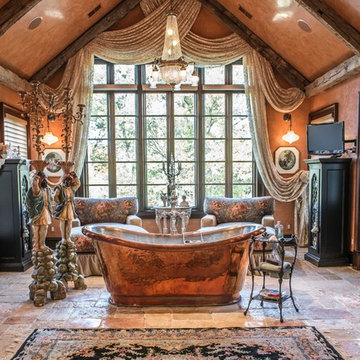
Photo of an expansive traditional master bathroom in St Louis with a freestanding tub, brown walls, limestone floors and brown floor.
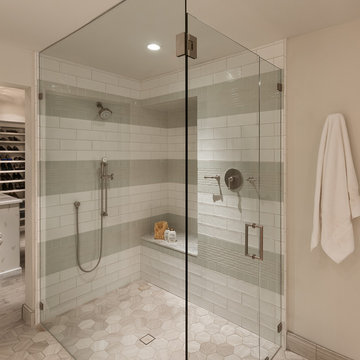
This tiny and uninspired basement level Master Bath was dark, grossly under scaled and in no way reflected the vintage character infused throughout the rest of this A-frame home.
Main goals were to enlarge the bathroom, add storage, relocate the exposed water heater to garage, and add natural light. It was also critical to relocate the garage entry that previously led guests through the Master closet.
The solution was a complete gut and new plan, which involved rerouting HVAC, plumbing and electrical. The bathroom was enlarged by capturing part of the inefficient closet, a private entry hall was added and every storage opportunity was utilized. Adding natural light at basement level proved a major challenge and was accomplished by adding a window under the eaves of the roof.
Distressed cabinets, subway tile, articulating mirrors and classic fixtures create a refreshingly modern take on a vintage bathroom. The result is charming, light and timeless - unrecognizable from the original!
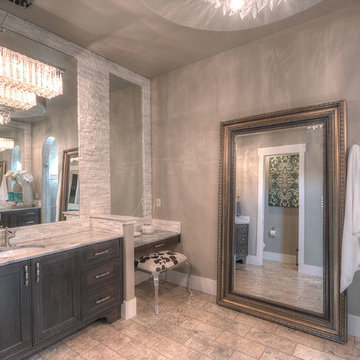
Photo of a large traditional master bathroom in Boise with shaker cabinets, dark wood cabinets, a one-piece toilet, beige tile, gray tile, stone tile, grey walls, limestone floors, an undermount sink, granite benchtops, grey floor, grey benchtops, a corner shower and a hinged shower door.
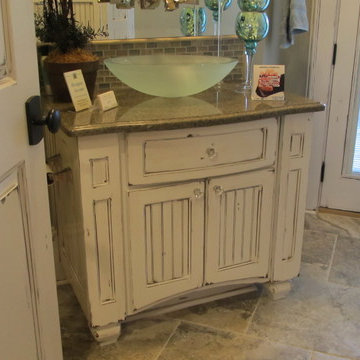
Design ideas for a mid-sized traditional 3/4 bathroom in New Orleans with raised-panel cabinets, distressed cabinets, multi-coloured tile, mosaic tile, grey walls, limestone floors, a vessel sink and granite benchtops.
Shabby-Chic Style Bathroom Design Ideas with Limestone Floors
1