All Wall Treatments Shabby-Chic Style Bedroom Design Ideas
Refine by:
Budget
Sort by:Popular Today
1 - 20 of 165 photos
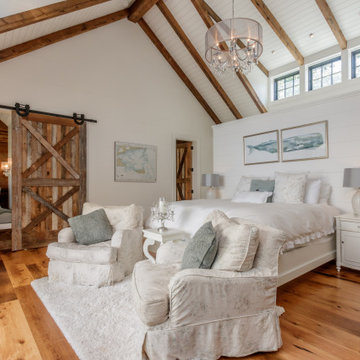
This is an example of a traditional guest bedroom in Boston with medium hardwood floors, brown floor, vaulted and planked wall panelling.
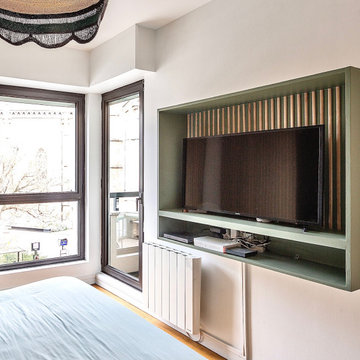
Focus meuble TV dessiné et réalisé sur mesure
Inspiration for a mid-sized traditional master bedroom in Paris with green walls, light hardwood floors, brown floor, wood and wallpaper.
Inspiration for a mid-sized traditional master bedroom in Paris with green walls, light hardwood floors, brown floor, wood and wallpaper.
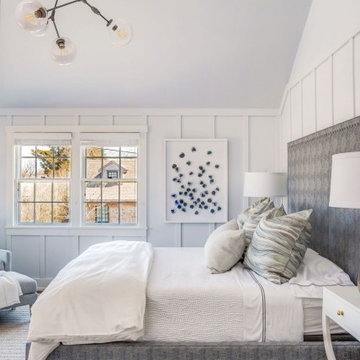
This is an example of a mid-sized traditional bedroom in Atlanta with white walls, dark hardwood floors, brown floor, vaulted and panelled walls.
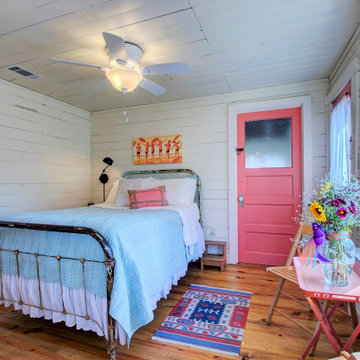
This was a rehabilitation project from a 1926 maid's quarters into a guesthouse. Tiny house.
Design ideas for a small traditional bedroom in Little Rock with white walls, medium hardwood floors, brown floor, timber and planked wall panelling.
Design ideas for a small traditional bedroom in Little Rock with white walls, medium hardwood floors, brown floor, timber and planked wall panelling.
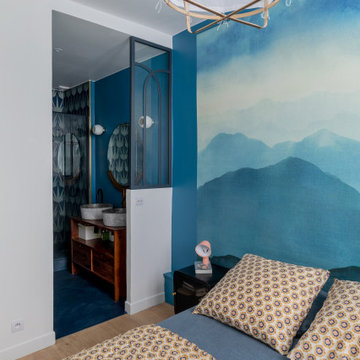
Nos clients, une famille avec 3 enfants, ont fait l'acquisition de ce bien avec une jolie surface de type loft (200 m²). Cependant, ce dernier manquait de personnalité et il était nécessaire de créer de belles liaisons entre les différents étages afin d'obtenir un tout cohérent et esthétique.
Nos équipes, en collaboration avec @charlotte_fequet, ont travaillé des tons pastel, camaïeux de bleus afin de créer une continuité et d’amener le ciel bleu à l’intérieur.
Pour le sol du RDC, nous avons coulé du béton ciré @okre.eu afin d'accentuer le côté loft tout en réduisant les coûts de dépose parquet. Néanmoins, pour les pièces à l'étage, un nouveau parquet a été posé pour plus de chaleur.
Au RDC, la chambre parentale a été remplacée par une cuisine. Elle s'ouvre à présent sur le salon, la salle à manger ainsi que la terrasse. La nouvelle cuisine offre à la fois un côté doux avec ses caissons peints en Biscuit vert (@ressource_peintures) et un côté graphique grâce à ses suspensions @celinewrightparis et ses deux verrières sur mesure.
Ce côté graphique est également présent dans les SDB avec des carreaux de ciments signés @mosaic.factory. On y retrouve des choix avant-gardistes à l'instar des carreaux de ciments créés en collaboration avec Valentine Bärg ou encore ceux issus de la collection "Forma".
Des menuiseries sur mesure viennent embellir le loft tout en le rendant plus fonctionnel. Dans le salon, les rangements sous l'escalier et la banquette ; le salon TV où nos équipes ont fait du semi sur mesure avec des caissons @ikeafrance ; les verrières de la SDB et de la cuisine ; ou encore cette somptueuse bibliothèque qui vient structurer le couloir
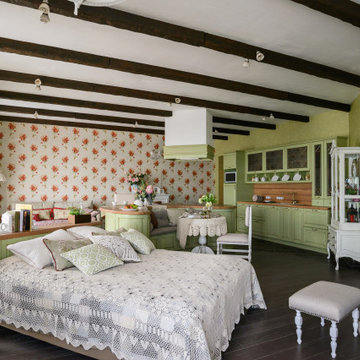
Design ideas for a mid-sized traditional master bedroom in Novosibirsk with green walls, a standard fireplace, a plaster fireplace surround, brown floor, brick walls and wallpaper.
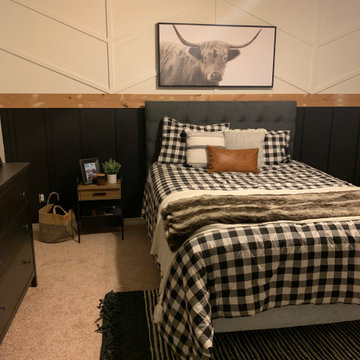
Mid-sized traditional guest bedroom in Dallas with multi-coloured walls, carpet, no fireplace, beige floor, vaulted and decorative wall panelling.
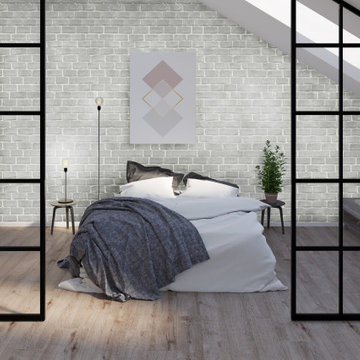
Bring a unique look to your home with the Glasgow colored brick. Because home is a place where we spend so much of our lives, and a beautifully decorated home has many benefits beyond the aesthetic – including your state of mind and physical well being.
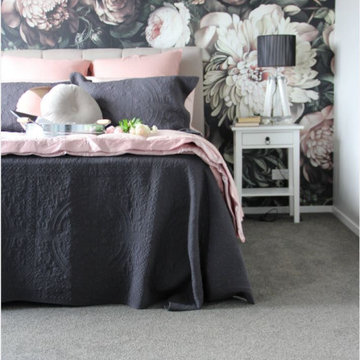
This is an example of a large traditional guest bedroom in Auckland with white walls, carpet, grey floor, vaulted and wallpaper.
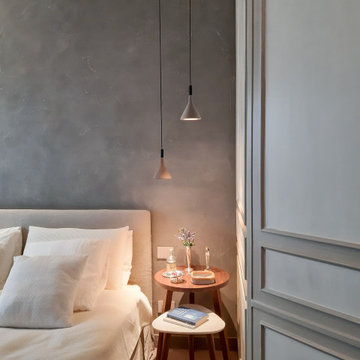
Mid-sized traditional master bedroom in Milan with grey walls, carpet, beige floor and decorative wall panelling.
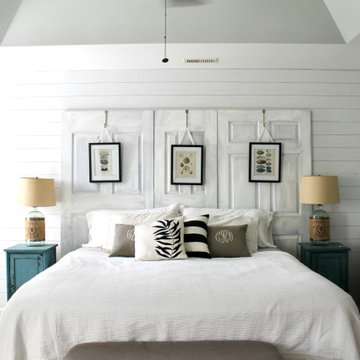
This carefully curated master bedroom has shiplap wallpaper and real painted door panels as headboard. All white makes this room cozy, warm, bright and cherry.
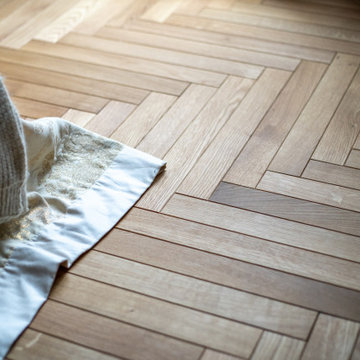
BPM60 彦根市松原の家
ベッドルームをただ寝るだけの空間ととらえるのではなく、
今日の疲れをとる場所、明日へ備える場所としての役割を
最大限に引き出すことを目的としデザインにしました。
少し暗めの照明計画にし、身体がが自然と睡眠に導かれるように。
隣接する書斎はウォールナットで制作したガラスの仕切りで区切られており、
部屋の広がりを感じることができます。
Design : 殿村 明彦 (COLOR LABEL DESIGN OFFICE)
Photograph : 駒井 孝則
Don't just think of the bedroom as a space to sleep in,
Serve as a place to take away today's fatigue and prepare for tomorrow
The space design is maximized.
I made the lighting plan a little darker so that my body would be naturally led to sleep.
Design: Akihiko Tonomura (COLOR LABEL DESIGN OFFICE)
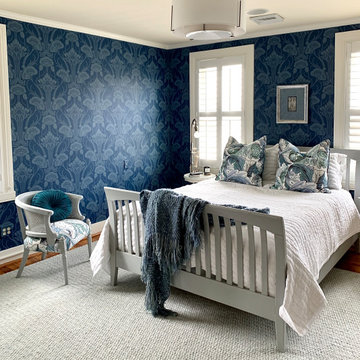
This guest bedroom and bath makeover features a balanced palette of navy blue, bright white, and French grey to create a serene retreat.
The classic William & Morris acanthus wallpaper and crisp custom linens, both on the bed and light fixture, pull together this welcoming guest bedroom and bath suite.
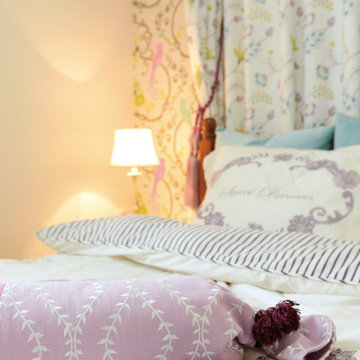
中古住宅の改装です。カーテンと壁紙、ベッド周りのリネン、照明のインテリアコーディネート事例です。テーマはシークレット・ガーデン。花柄がご希望でした。小さな窓は使ってないということと天蓋ベッドを今度は絶対お願いします!ということでしたのでカーテンの上につけるスワッグバランスと
ベッド上の天蓋も同じデザインで弊社で責任施工して納品しました。小さい窓は隠れてますが、実はこのカーテン開閉できるのでいつでも窓開くように設計してます。
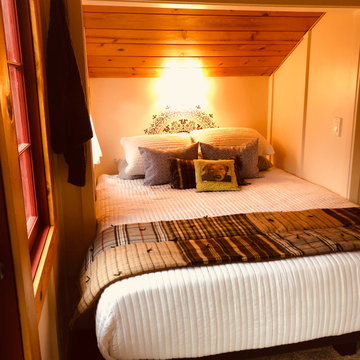
Built in queen size bed for guest sleepovers.
Inspiration for a small traditional guest bedroom in Seattle with white walls, carpet, grey floor, wood and panelled walls.
Inspiration for a small traditional guest bedroom in Seattle with white walls, carpet, grey floor, wood and panelled walls.
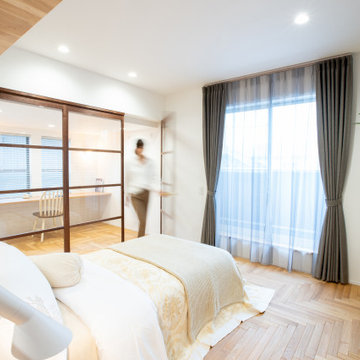
BPM60 彦根市松原の家
ベッドルームをただ寝るだけの空間ととらえるのではなく、
今日の疲れをとる場所、明日へ備える場所としての役割を
最大限に引き出すことを目的としデザインにしました。
少し暗めの照明計画にし、身体がが自然と睡眠に導かれるように。
隣接する書斎はウォールナットで制作したガラスの仕切りで区切られており、
部屋の広がりを感じることができます。
Design : 殿村 明彦 (COLOR LABEL DESIGN OFFICE)
Photograph : 駒井 孝則
Don't just think of the bedroom as a space to sleep in,
Serve as a place to take away today's fatigue and prepare for tomorrow
The space design is maximized.
I made the lighting plan a little darker so that my body would be naturally led to sleep.
Design: Akihiko Tonomura (COLOR LABEL DESIGN OFFICE)
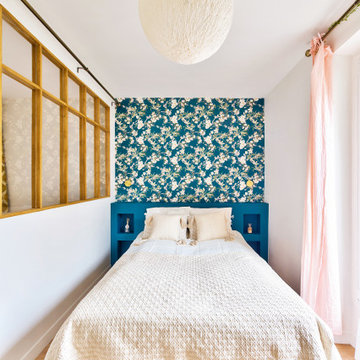
Une jolie chambre avec tête de lit sur mesure peinte en bleu et papier peint à motif floral. Une suspension boule et une verrière en bois massif sur mesure viennent compléter avec douceur l’ensemble.
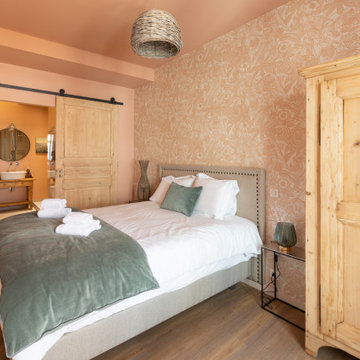
Une suite parentale romantique et champêtre, pour un séjour dépaysant aux Cordonniers!
Design ideas for a large traditional master bedroom in Strasbourg with pink walls, light hardwood floors, no fireplace, beige floor and wallpaper.
Design ideas for a large traditional master bedroom in Strasbourg with pink walls, light hardwood floors, no fireplace, beige floor and wallpaper.
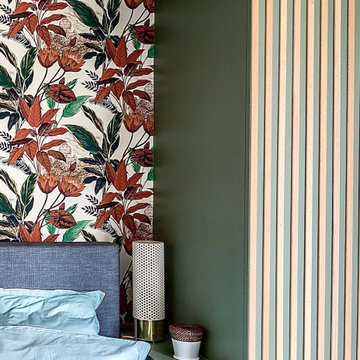
Focus table de chevet
Design ideas for a mid-sized traditional master bedroom in Paris with green walls, light hardwood floors, brown floor and decorative wall panelling.
Design ideas for a mid-sized traditional master bedroom in Paris with green walls, light hardwood floors, brown floor and decorative wall panelling.
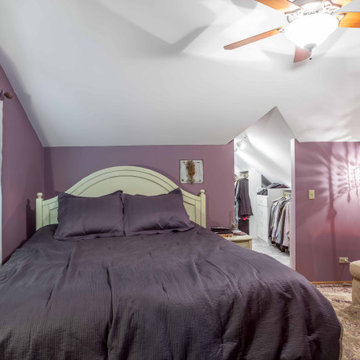
Inspiration for a mid-sized traditional master bedroom in Chicago with purple walls, carpet, no fireplace, grey floor, exposed beam and decorative wall panelling.
All Wall Treatments Shabby-Chic Style Bedroom Design Ideas
1