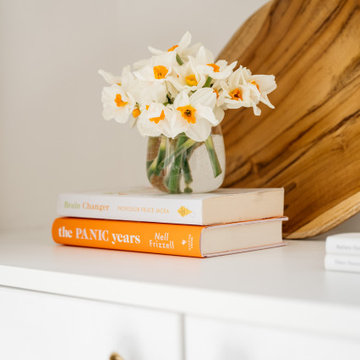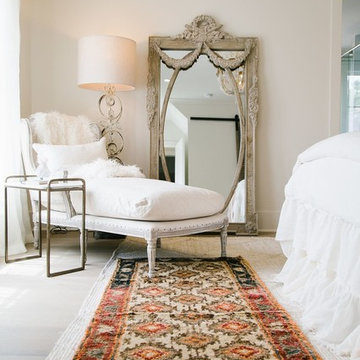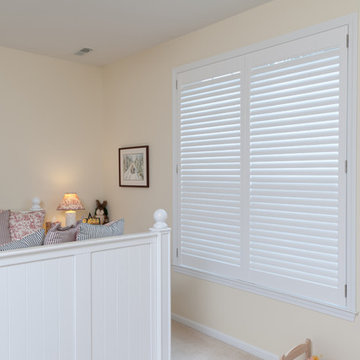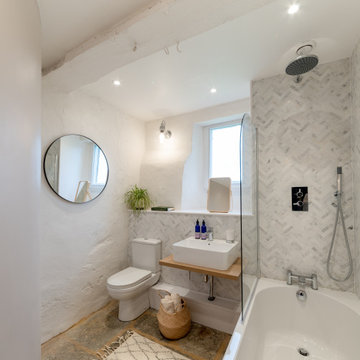6,431 Shabby-Chic Style Beige Home Design Photos
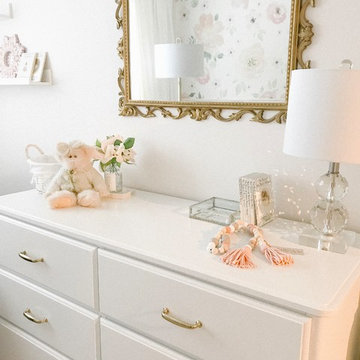
Dresser from IKEA provides lots of storage space for baby girl. Vintage mirror and crystal lamp add that femenine touch!
Design ideas for a traditional nursery in Toronto.
Design ideas for a traditional nursery in Toronto.
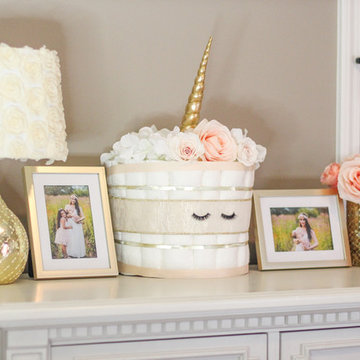
Photo Credit: Knox Shots
Small traditional nursery in Nashville with grey walls, medium hardwood floors and brown floor for girls.
Small traditional nursery in Nashville with grey walls, medium hardwood floors and brown floor for girls.
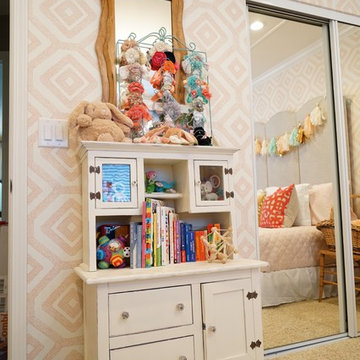
Katelyn Gilmour
This is an example of a mid-sized traditional nursery for girls in San Francisco with multi-coloured walls and carpet.
This is an example of a mid-sized traditional nursery for girls in San Francisco with multi-coloured walls and carpet.
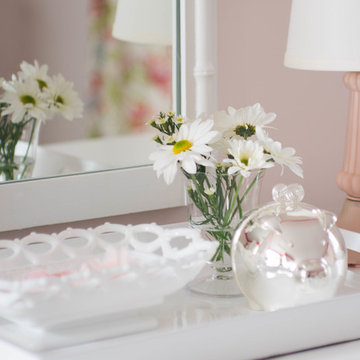
Space designed by Christine Elliot Designs, Photography by Stephani Buchman, As Seen In Canadian Home Trends Magazine Spring 2016
Inspiration for a traditional nursery for girls in Toronto with pink walls.
Inspiration for a traditional nursery for girls in Toronto with pink walls.
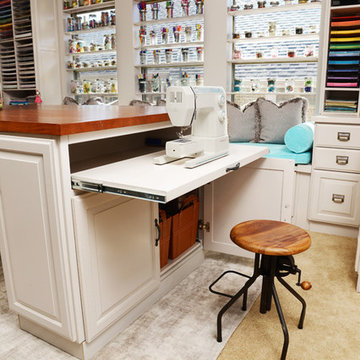
The view of pull-out shelf opened for sewing machine when in use.
Photo by: Frank Marrott - Concept 7
www.concept7photo.com
Large traditional home design in Dallas.
Large traditional home design in Dallas.
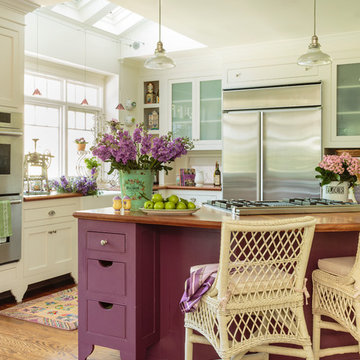
Design ideas for a large traditional open plan kitchen in Los Angeles with a farmhouse sink, white cabinets, wood benchtops, white splashback, stainless steel appliances, medium hardwood floors, with island and shaker cabinets.
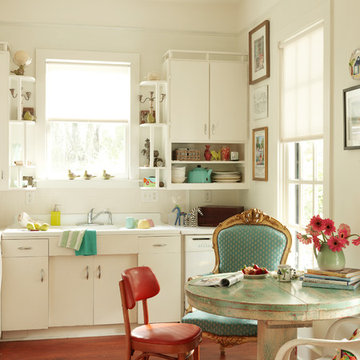
A visually sumptuous idea book, showcasing an eclectic array of interior design possibilities using salvaged goods.
Following up on her celebrated first Salvage Secrets book, which Fine Homebuilding called “An invaluable first step in the salvage-for-design journey,” here salvage design guru Joanne Palmisano takes readers further, exploring a wealth of smaller-scale interior design and decor concepts.
Bottle caps turned into a kitchen backsplash, old bed springs reinvented as candle holders, and a recycled shipping container-turned-guesthouse are just a few examples of the innovative repurposing of second-hand items that readers will discover. From retro and modern to classic, “cottage,” and urban chic, Palmisano takes readers on a sumptuous visual journey featuring unique salvage ideas in an eclectic array of styles, for every room in the house—kitchens and dining rooms, bedrooms and bathrooms, living rooms and dens, and entryways and outdoor areas.
The journey continues with a sampling of cutting-edge retail spaces, hotels, cafes, and boutiques across the country that incorporate salvage into their designs, such as Industrie Denim in San Francisco, Stowe Mountain Lodge in Stowe, Vermont, and Rejuvenation in Portland. Profiles of thirteen “salvage success stories” are also included, showcasing the imaginative designs of creative homeowners. And lastly, fourteen easy, do-it-yourself projects are included at the back of the book (with step-by-step instructions), not to mention a comprehensive “Where to Find Salvage” resource section.
Packed with over 350 color photos, Salvage Secrets Design & Decor offers a trove of salvage ideas to inspire, proving that you need look no further than your local rebuild center, architectural salvage shop, or flea market to transform your living space.
Susan Teare Photography
Book: Salvage Secrets Design & Décor
Kitchen Design: Jane Coslick
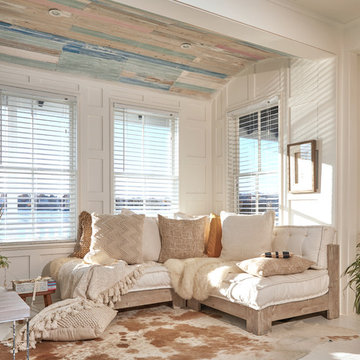
Design ideas for a small traditional open concept living room in Providence with white walls, painted wood floors and white floor.
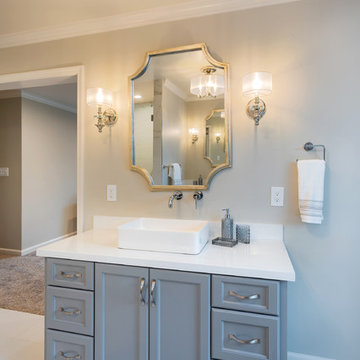
Caroline photography
Inspiration for a large traditional bathroom in Sacramento with porcelain floors and marble benchtops.
Inspiration for a large traditional bathroom in Sacramento with porcelain floors and marble benchtops.
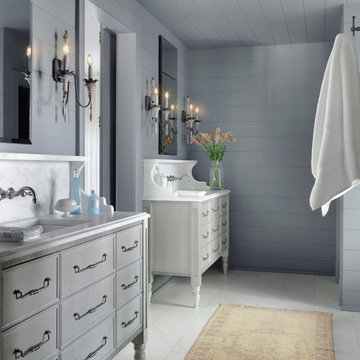
Alise O'Brien
Traditional master bathroom in St Louis with grey cabinets, grey walls, an undermount sink, white floor, white benchtops and flat-panel cabinets.
Traditional master bathroom in St Louis with grey cabinets, grey walls, an undermount sink, white floor, white benchtops and flat-panel cabinets.
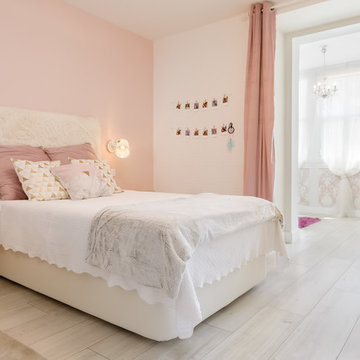
El dormitorio de Naia, la hija de Ana, destaca por las tonalidades pastel en rosa y blanco inspirado en el estilo romántico de la diseñadora.
Al fondo la galería hace la función de vestidor y zona de estudio.
Fotografo: Manu Luque GUOLKER
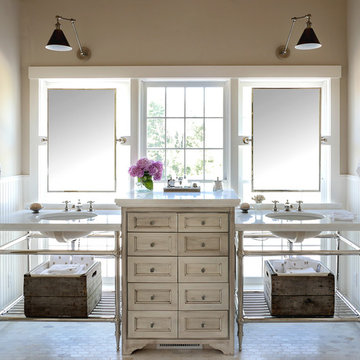
Carolyn Bates
Photo of a large traditional master bathroom in Burlington with beige walls, mosaic tile floors, an undermount sink, marble benchtops, beige cabinets and recessed-panel cabinets.
Photo of a large traditional master bathroom in Burlington with beige walls, mosaic tile floors, an undermount sink, marble benchtops, beige cabinets and recessed-panel cabinets.
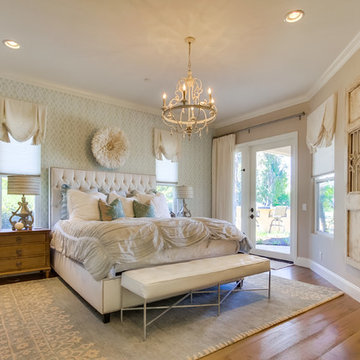
This is an example of a mid-sized traditional master bedroom in San Diego with medium hardwood floors, a standard fireplace and beige walls.
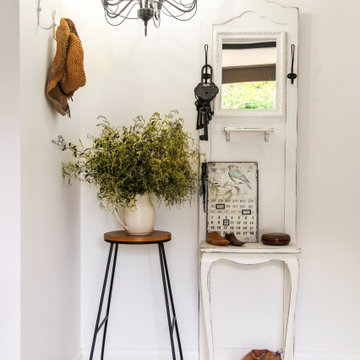
A French Country Renovation by Interior Designer Linda Woods based in Perth Hills. Unique and wonderful elements to tie it all together to express unique style.
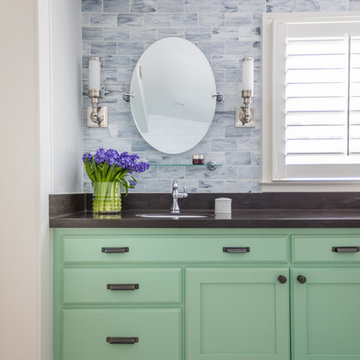
JESSIE PREZA PHOTOGRAPHY
Design ideas for a traditional bathroom in Jacksonville with green cabinets, blue tile, mosaic tile floors, an undermount sink, black benchtops and shaker cabinets.
Design ideas for a traditional bathroom in Jacksonville with green cabinets, blue tile, mosaic tile floors, an undermount sink, black benchtops and shaker cabinets.
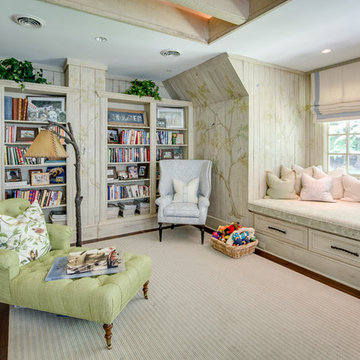
Maryland Photography, Inc.
Photo of a large traditional open concept family room in DC Metro with medium hardwood floors, a library, multi-coloured walls and brown floor.
Photo of a large traditional open concept family room in DC Metro with medium hardwood floors, a library, multi-coloured walls and brown floor.
6,431 Shabby-Chic Style Beige Home Design Photos
1



















