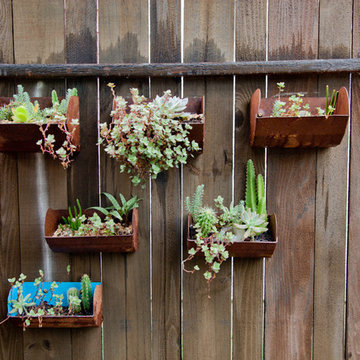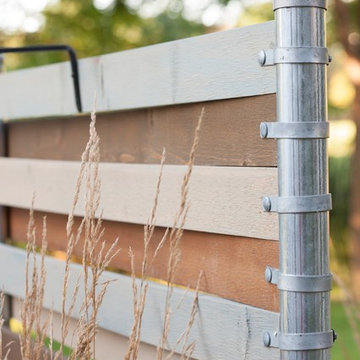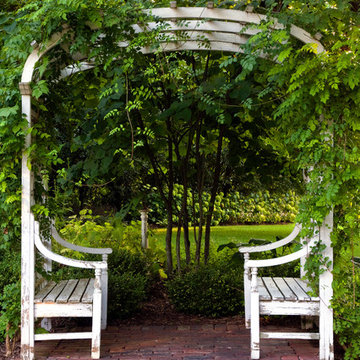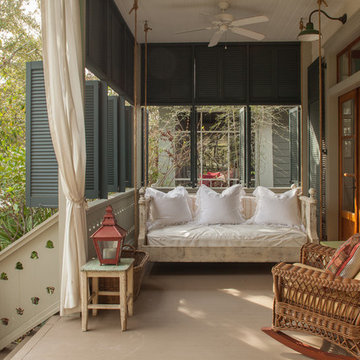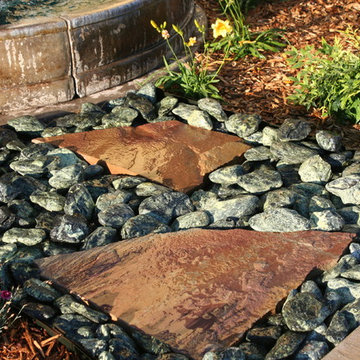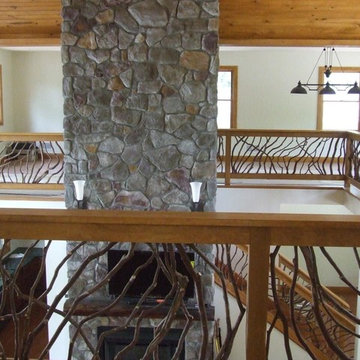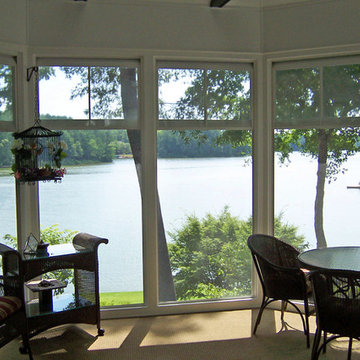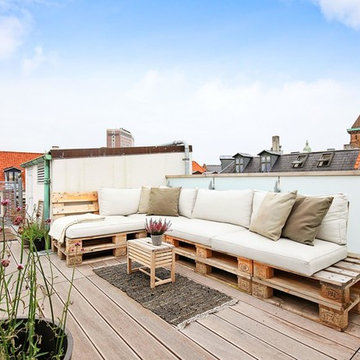
Photo of a traditional rooftop and rooftop deck in Esbjerg with no cover.
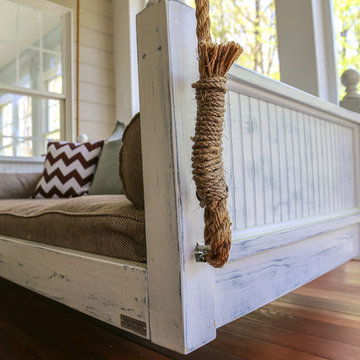
Hanging daybed suspended by nautical ropes give this porch the perfect shabby chic style.
Photo by Nick Springer
Photo of a traditional verandah in Richmond.
Photo of a traditional verandah in Richmond.
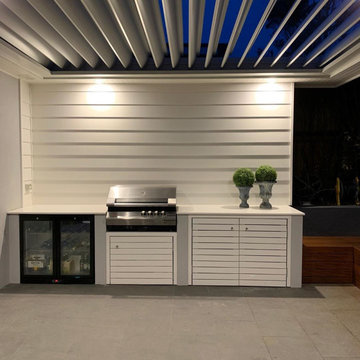
Lane Cove redesign and build Hamptons Style cabana indoor outdoor living space! Intergrated Vergola louvred roof system. Huge transformation
Photo of a mid-sized traditional patio in Sydney.
Photo of a mid-sized traditional patio in Sydney.
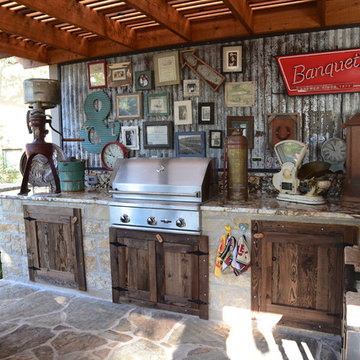
Austin Outdoor Living Group, Noelalee Ragle
Inspiration for a mid-sized traditional backyard patio in Austin with an outdoor kitchen, concrete slab and a pergola.
Inspiration for a mid-sized traditional backyard patio in Austin with an outdoor kitchen, concrete slab and a pergola.
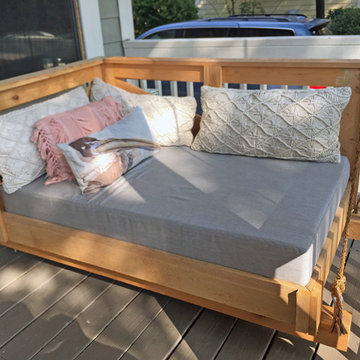
This South Carolina porch is a dreamy space complete with a pair of custom porch swings! 6" thick daybed cushions done by Patio Lane in Sunbrella Canvas Granite, a durable fabric perfectly suited for outdoor use.
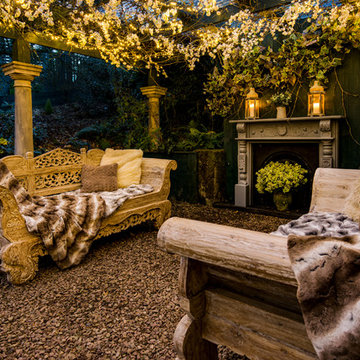
Inside Story Photography - Tracey Bloxham
Inspiration for a mid-sized traditional backyard patio in Other with gravel, a fire feature and a pergola.
Inspiration for a mid-sized traditional backyard patio in Other with gravel, a fire feature and a pergola.
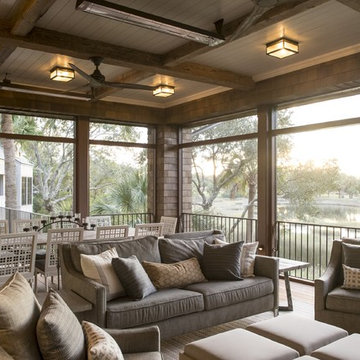
This Kiawah marsh front home in the “Settlement” was sculpted into its unique setting among live oaks that populate the long, narrow piece of land. The unique composition afforded a 35-foot wood and glass bridge joining the master suite with the main house, granting the owners a private escape within their own home. A helical stair tower provides an enchanting secondary entrance whose foyer is illuminated by sunshine spilling from three floors above.
Photography: Brennan Wesley
Furnishings: G&G Interiors
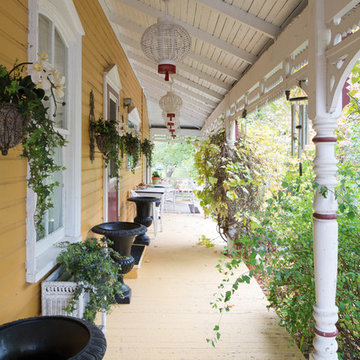
Alex Lukey Photography
Traditional front yard verandah in Toronto with decking and a roof extension.
Traditional front yard verandah in Toronto with decking and a roof extension.
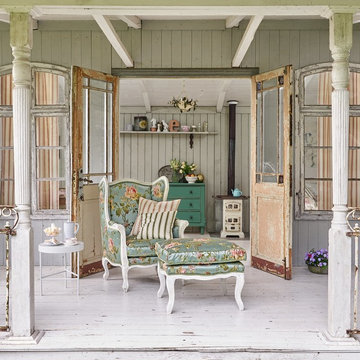
Jab Anstoetz
Design ideas for a mid-sized traditional backyard verandah in Other with decking and a roof extension.
Design ideas for a mid-sized traditional backyard verandah in Other with decking and a roof extension.
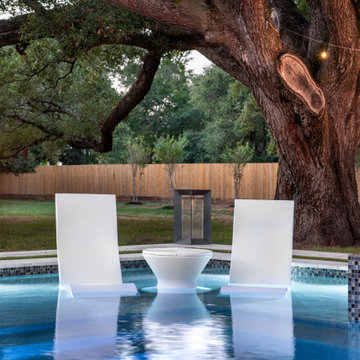
Chic sleek ranch home with modern geometric pool design, custom composite wood deck, water features, fire feature, tanning shelf, ledge loungers, modern landscape.
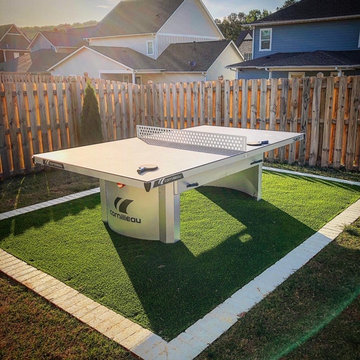
This beautiful space began with an overlay of the existing concrete patio, and an extension out into the yard with brick pavers, mortared with "messy" joints, to increase entertainment space. A brick, wood burning fireplace with wood storage and seating wall was built, along with grilling area to match. Synthetic turf, with a brick rowlock, was used to create outdoor ping-pong area so turf would not be worn down, Area was landscaped and irrigation was adjusted as needed.
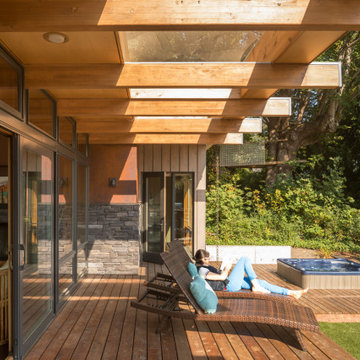
Uphill House back deck
Design ideas for a large traditional backyard deck in Seattle with a roof extension.
Design ideas for a large traditional backyard deck in Seattle with a roof extension.
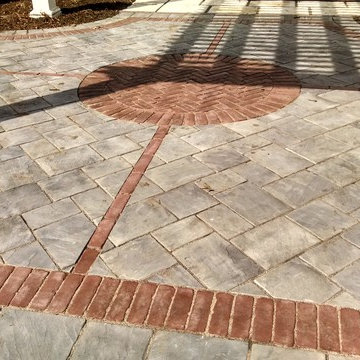
Photo of a mid-sized traditional backyard patio in Chicago with an outdoor kitchen, brick pavers and a pergola.
Shabby-Chic Style Brown Outdoor Design Ideas
1






