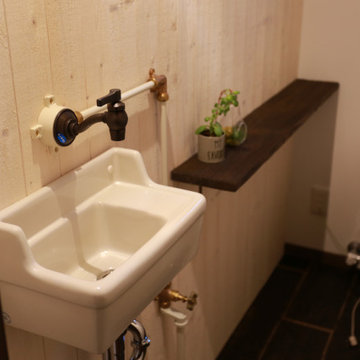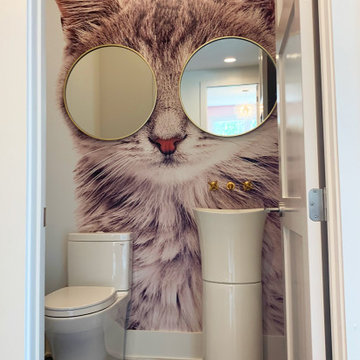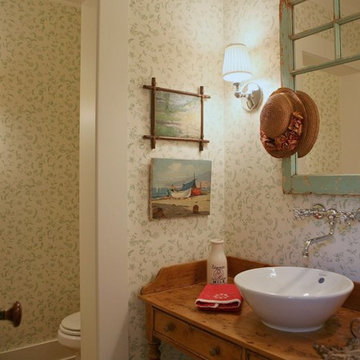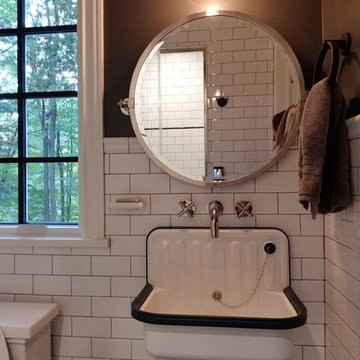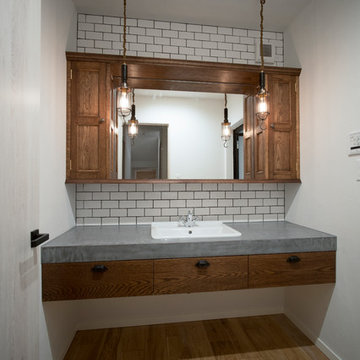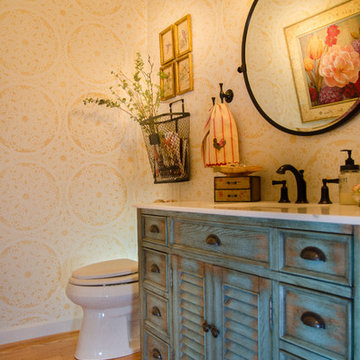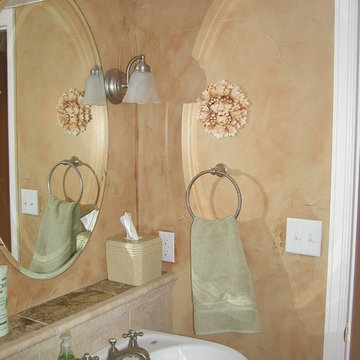Shabby-Chic Style Brown Powder Room Design Ideas
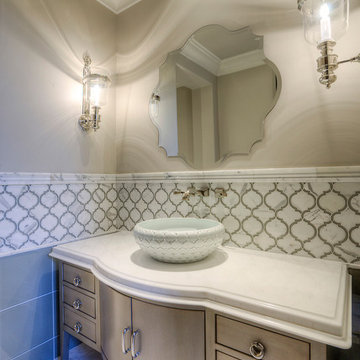
Gorgeous powder bathroom vanity with custom vessel sink and marble backsplash tile.
Expansive traditional powder room in Phoenix with flat-panel cabinets, brown cabinets, a one-piece toilet, multi-coloured tile, marble, beige walls, marble floors, a vessel sink, quartzite benchtops, white floor and multi-coloured benchtops.
Expansive traditional powder room in Phoenix with flat-panel cabinets, brown cabinets, a one-piece toilet, multi-coloured tile, marble, beige walls, marble floors, a vessel sink, quartzite benchtops, white floor and multi-coloured benchtops.
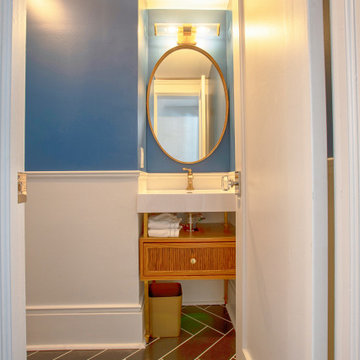
Inspiration for a small traditional powder room in New York with furniture-like cabinets, medium wood cabinets, a one-piece toilet, blue walls, porcelain floors, an integrated sink, solid surface benchtops, black floor, white benchtops and a freestanding vanity.
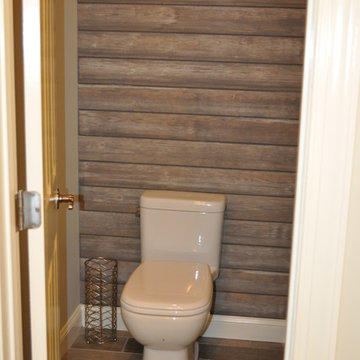
Exquisite new bathroom finished with white cabinets with furniture feet, light grey quartzite counter top, pivot mirrors, square sink and a one handle sink fixture!! Extra large shower for 2 includes a hand-held shower for her and massage jets for him. Large decorative niche for a dramatic focal point over the bench which is topped with the quartize counter top!!! the water closet has barnwood on wall and a secret hiding spot for the plunger!! Every woman's dream come true!!!!
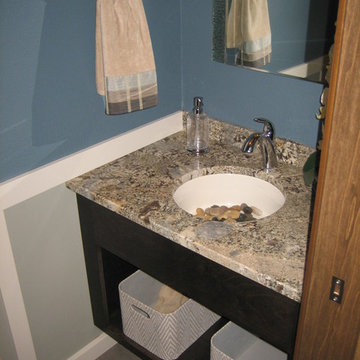
This is an example of a small traditional powder room in Other with an undermount sink, open cabinets, dark wood cabinets, granite benchtops, gray tile, blue walls and vinyl floors.
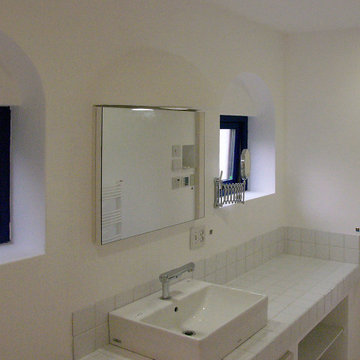
Inspiration for a traditional powder room in Other with open cabinets, white cabinets, white walls, ceramic floors, a vessel sink, tile benchtops, white floor, white benchtops and a built-in vanity.
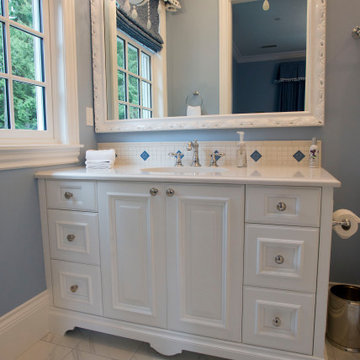
Photo of a mid-sized traditional powder room in Seattle with beaded inset cabinets, white cabinets, blue tile, white tile, ceramic tile, blue walls, porcelain floors, an undermount sink, engineered quartz benchtops, white floor, white benchtops and a built-in vanity.
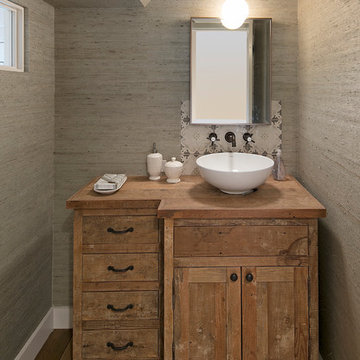
Inspiration for a small traditional powder room in Santa Barbara with shaker cabinets, distressed cabinets, multi-coloured tile, mosaic tile, beige walls, light hardwood floors and wood benchtops.
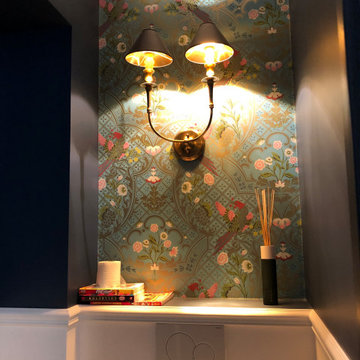
WC avec papier peint et couleur .
Traditional powder room in Paris.
Traditional powder room in Paris.
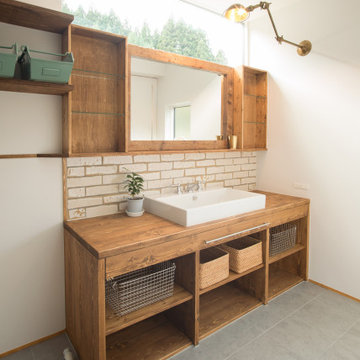
のどかな田園風景の中に建つ、古民家などに見られる土間空間を、現代風に生活の一部に取り込んだ住まいです。 本来土間とは、屋外からの入口である玄関的な要素と、作業場・炊事場などの空間で、いずれも土足で使う空間でした。 そして、今の日本の住まいの大半は、玄関で靴を脱ぎ、玄関ホール/廊下を通り、各部屋へアクセス。という動線が一般的な空間構成となりました。 今回の計画では、”玄関ホール/廊下”を現代の土間と置き換える事、そして、土間を大々的に一つの生活空間として捉える事で、土間という要素を現代の生活に違和感無く取り込めるのではないかと考えました。 土間は、玄関からキッチン・ダイニングまでフラットに繋がり、内なのに外のような、曖昧な領域の中で空間を連続的に繋げていきます。また、”廊下”という住まいの中での緩衝帯を失くし、土間・キッチン・ダイニング・リビングを田の字型に配置する事で、動線的にも、そして空間的にも、無理なく・無駄なく回遊できる、シンプルで且つ合理的な住まいとなっています。
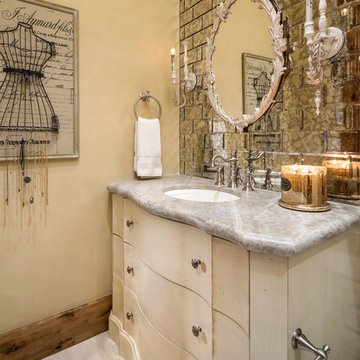
Joshua Caldwell
This is an example of an expansive traditional powder room in Salt Lake City with flat-panel cabinets, beige cabinets, gray tile, mirror tile, beige walls, an undermount sink, beige floor and grey benchtops.
This is an example of an expansive traditional powder room in Salt Lake City with flat-panel cabinets, beige cabinets, gray tile, mirror tile, beige walls, an undermount sink, beige floor and grey benchtops.
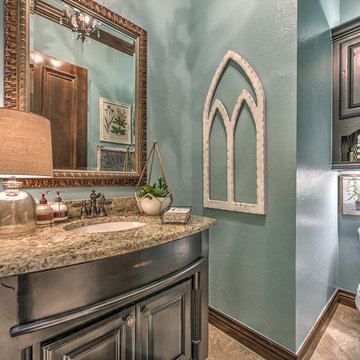
Inspiration for a mid-sized traditional powder room in Oklahoma City with raised-panel cabinets, black cabinets, a two-piece toilet, blue walls, ceramic floors, an undermount sink, granite benchtops and beige benchtops.
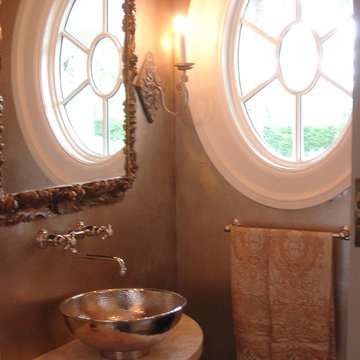
Another Center Hall Colonial converted to an open floor plan, grand master suite, with a shabby chic feel.
Design ideas for a mid-sized traditional powder room in New York with raised-panel cabinets, dark wood cabinets, a one-piece toilet, stone tile, beige walls, dark hardwood floors and a pedestal sink.
Design ideas for a mid-sized traditional powder room in New York with raised-panel cabinets, dark wood cabinets, a one-piece toilet, stone tile, beige walls, dark hardwood floors and a pedestal sink.
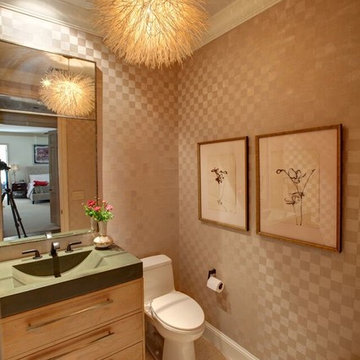
Traditional powder room in Oklahoma City with furniture-like cabinets, white tile and beige walls.
Shabby-Chic Style Brown Powder Room Design Ideas
1
