Shabby-Chic Style Dining Room Design Ideas with Wallpaper
Refine by:
Budget
Sort by:Popular Today
1 - 20 of 29 photos
Item 1 of 3
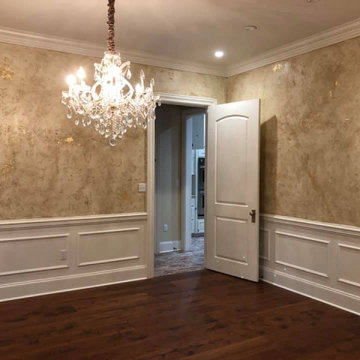
Photo of a large traditional separate dining room in Other with multi-coloured walls, dark hardwood floors, no fireplace, brown floor and wallpaper.
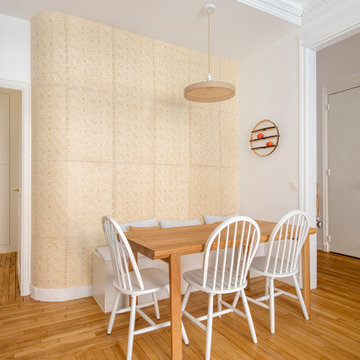
Après plusieurs visites d'appartement, nos clients décident d'orienter leurs recherches vers un bien à rénover afin de pouvoir personnaliser leur futur foyer.
Leur premier achat va se porter sur ce charmant 80 m2 situé au cœur de Paris. Souhaitant créer un bien intemporel, ils travaillent avec nos architectes sur des couleurs nudes, terracota et des touches boisées. Le blanc est également au RDV afin d'accentuer la luminosité de l'appartement qui est sur cour.
La cuisine a fait l'objet d'une optimisation pour obtenir une profondeur de 60cm et installer ainsi sur toute la longueur et la hauteur les rangements nécessaires pour être ultra-fonctionnelle. Elle se ferme par une élégante porte art déco dessinée par les architectes.
Dans les chambres, les rangements se multiplient ! Nous avons cloisonné des portes inutiles qui sont changées en bibliothèque; dans la suite parentale, nos experts ont créé une tête de lit sur-mesure et ajusté un dressing Ikea qui s'élève à présent jusqu'au plafond.
Bien qu'intemporel, ce bien n'en est pas moins singulier. A titre d'exemple, la salle de bain qui est un clin d'œil aux lavabos d'école ou encore le salon et son mur tapissé de petites feuilles dorées.
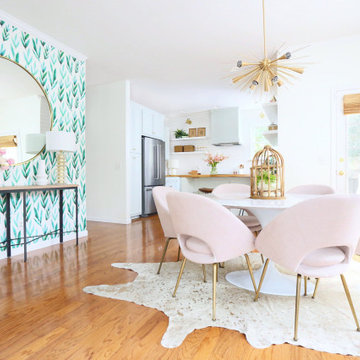
Traditional kitchen/dining combo in Atlanta with multi-coloured walls, wallpaper and medium hardwood floors.

This 1960's home needed a little love to bring it into the new century while retaining the traditional charm of the house and entertaining the maximalist taste of the homeowners. Mixing bold colors and fun patterns were not only welcome but a requirement, so this home got a fun makeover in almost every room!
Original brick floors laid in a herringbone pattern had to be retained and were a great element to design around. They were stripped, washed, stained, and sealed. Wainscot paneling covers the bottom portion of the walls, while the upper is covered in an eye-catching wallpaper from Eijffinger's Pip Studio 3 collection.
The opening to the kitchen was enlarged to create a more open space, but still keeping the lines defined between the two rooms. New exterior doors and windows halved the number of mullions and increased visibility to the back yard. A fun pink chandelier chosen by the homeowner brings the room to life.
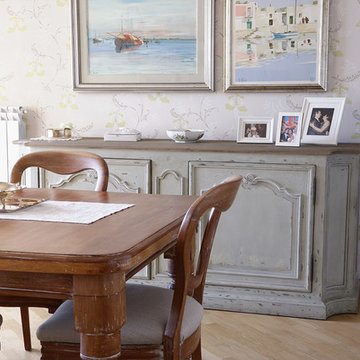
Zona giorno:
- Tavolo e Sedie ri-laccati per l'ambientazione
- Sedie rifoderate con nuova tappezzeria
Traditional open plan dining in Bari with medium hardwood floors and wallpaper.
Traditional open plan dining in Bari with medium hardwood floors and wallpaper.
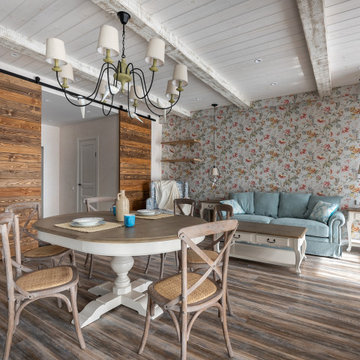
Inspiration for a mid-sized traditional open plan dining in Other with multi-coloured walls, painted wood floors, brown floor, wood and wallpaper.
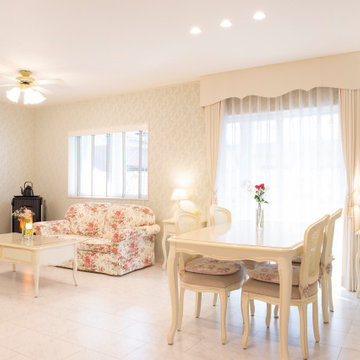
Photo of a mid-sized traditional open plan dining in Other with green walls, plywood floors, a corner fireplace, a tile fireplace surround, white floor, wallpaper and wallpaper.
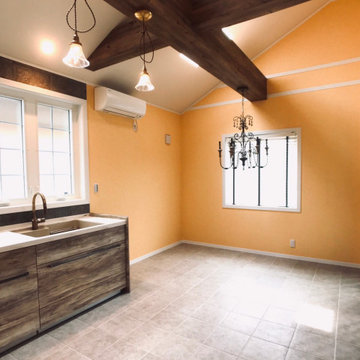
This is an example of a large traditional kitchen/dining combo in Other with orange walls, ceramic floors, no fireplace, grey floor, wallpaper and wallpaper.
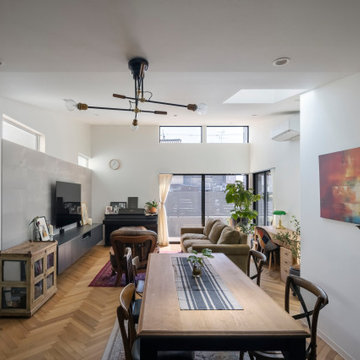
キッチンからLDKを見る
天窓とサイドの窓から明るい光が入り、昼間は照明要らず
Photo of a traditional open plan dining in Osaka with beige walls, medium hardwood floors, no fireplace, beige floor, recessed and wallpaper.
Photo of a traditional open plan dining in Osaka with beige walls, medium hardwood floors, no fireplace, beige floor, recessed and wallpaper.
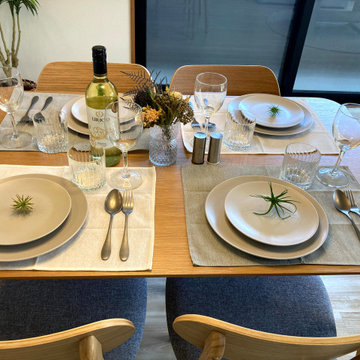
グレーを基調にしたシャビーシックでナチュラルな空間に仕上げました。
Small traditional open plan dining in Tokyo Suburbs with white walls, plywood floors, beige floor, wallpaper and wallpaper.
Small traditional open plan dining in Tokyo Suburbs with white walls, plywood floors, beige floor, wallpaper and wallpaper.
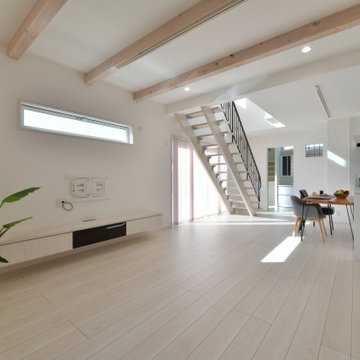
ホワイトを基調にまとめられたLDK
Design ideas for a large traditional open plan dining in Other with white walls, plywood floors, white floor, exposed beam and wallpaper.
Design ideas for a large traditional open plan dining in Other with white walls, plywood floors, white floor, exposed beam and wallpaper.
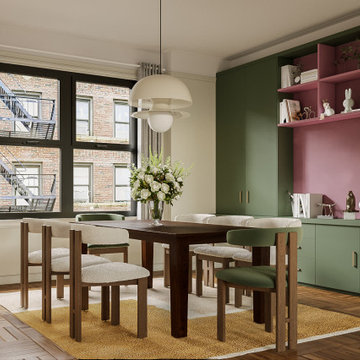
Photo of a traditional dining room in New York with wallpaper and beige walls.
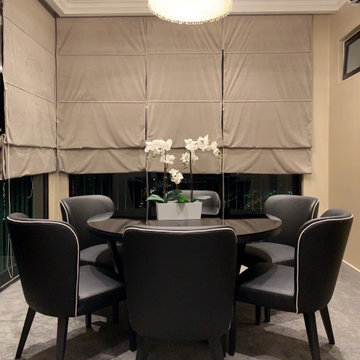
?Residential ideas create the perfect relaxation space in your home.?
This is an example of a large traditional dining room in Other with green walls, carpet, no fireplace, a brick fireplace surround, beige floor, coffered and wallpaper.
This is an example of a large traditional dining room in Other with green walls, carpet, no fireplace, a brick fireplace surround, beige floor, coffered and wallpaper.
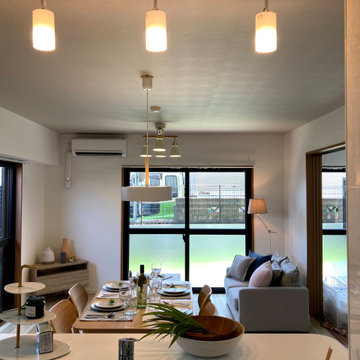
グレーを基調にしたシャビーシックでナチュラルな空間に仕上げました。
Photo of a small traditional open plan dining in Tokyo Suburbs with white walls, plywood floors, beige floor, wallpaper and wallpaper.
Photo of a small traditional open plan dining in Tokyo Suburbs with white walls, plywood floors, beige floor, wallpaper and wallpaper.
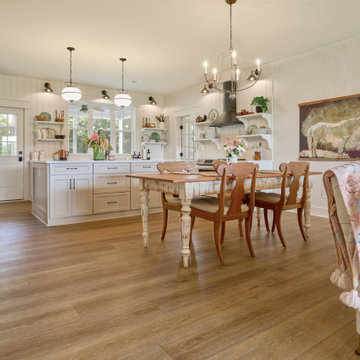
Refined yet natural. A white wire-brush gives the natural wood tone a distinct depth, lending it to a variety of spaces. With the Modin Collection, we have raised the bar on luxury vinyl plank. The result is a new standard in resilient flooring. Modin offers true embossed in register texture, a low sheen level, a rigid SPC core, an industry-leading wear layer, and so much more.

This is an example of a large traditional kitchen/dining combo in Other with orange walls, ceramic floors, no fireplace, grey floor, wallpaper and wallpaper.
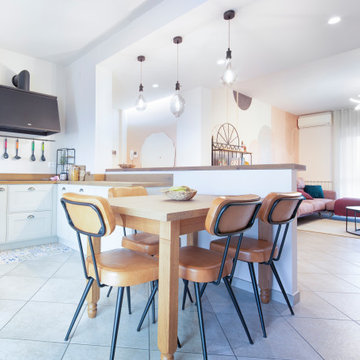
cucina
Design ideas for a mid-sized traditional open plan dining in Milan with multi-coloured walls, ceramic floors, no fireplace, beige floor and wallpaper.
Design ideas for a mid-sized traditional open plan dining in Milan with multi-coloured walls, ceramic floors, no fireplace, beige floor and wallpaper.
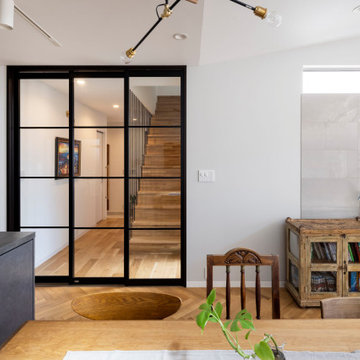
ダイニングから玄関ホールを見る。
奥様はここからの景色がお気に入り。
Inspiration for a traditional open plan dining in Osaka with beige walls, medium hardwood floors, no fireplace, beige floor, recessed and wallpaper.
Inspiration for a traditional open plan dining in Osaka with beige walls, medium hardwood floors, no fireplace, beige floor, recessed and wallpaper.
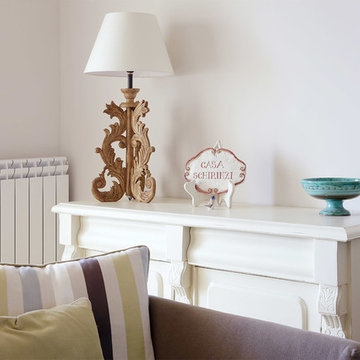
Zona Giorno:
- Ri-laccatura vecchio mobile del cliente
Photo of a traditional open plan dining in Bari with medium hardwood floors and wallpaper.
Photo of a traditional open plan dining in Bari with medium hardwood floors and wallpaper.
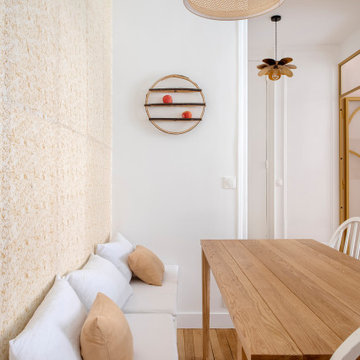
Après plusieurs visites d'appartement, nos clients décident d'orienter leurs recherches vers un bien à rénover afin de pouvoir personnaliser leur futur foyer.
Leur premier achat va se porter sur ce charmant 80 m2 situé au cœur de Paris. Souhaitant créer un bien intemporel, ils travaillent avec nos architectes sur des couleurs nudes, terracota et des touches boisées. Le blanc est également au RDV afin d'accentuer la luminosité de l'appartement qui est sur cour.
La cuisine a fait l'objet d'une optimisation pour obtenir une profondeur de 60cm et installer ainsi sur toute la longueur et la hauteur les rangements nécessaires pour être ultra-fonctionnelle. Elle se ferme par une élégante porte art déco dessinée par les architectes.
Dans les chambres, les rangements se multiplient ! Nous avons cloisonné des portes inutiles qui sont changées en bibliothèque; dans la suite parentale, nos experts ont créé une tête de lit sur-mesure et ajusté un dressing Ikea qui s'élève à présent jusqu'au plafond.
Bien qu'intemporel, ce bien n'en est pas moins singulier. A titre d'exemple, la salle de bain qui est un clin d'œil aux lavabos d'école ou encore le salon et son mur tapissé de petites feuilles dorées.
Shabby-Chic Style Dining Room Design Ideas with Wallpaper
1