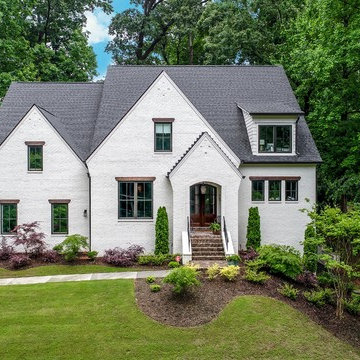Shabby-Chic Style Exterior Design Ideas
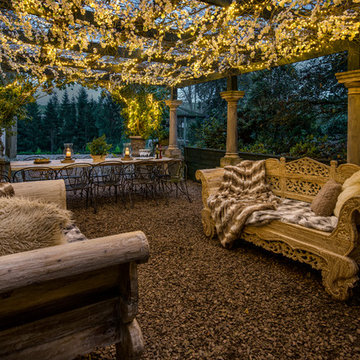
Inside Story Photography - Tracey Bloxham
Inspiration for a traditional exterior in Other.
Inspiration for a traditional exterior in Other.
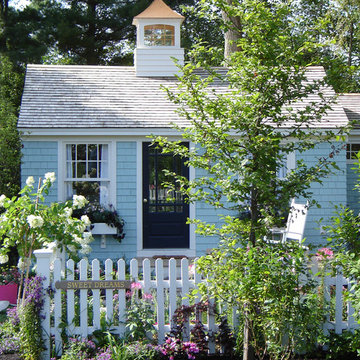
Design ideas for a small traditional one-storey blue exterior in Tampa with wood siding and a shed roof.
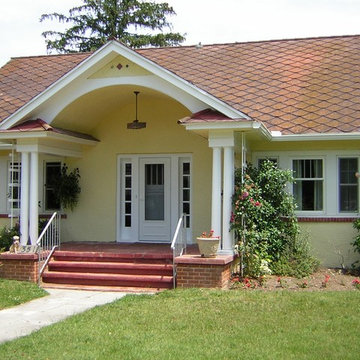
Stucco exterior of an old cottage house painted a light yellow color - project in Tuckahoe, NJ. More at AkPaintingAndPowerwashing.com
Photo of a small traditional one-storey stucco yellow exterior in Philadelphia with a gable roof.
Photo of a small traditional one-storey stucco yellow exterior in Philadelphia with a gable roof.
Find the right local pro for your project
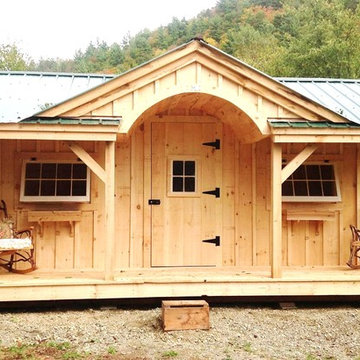
Excerpt via our website ~ The Gibraltar Cabin is a clever little cabin design that includes a porch with a very attractive eye-catching barrel arch at the entrance. The single door is complimented by an additional five foot wide double door on the gable end. The elegant country charm is achieved with the large barn sash windows and rustic board and batten siding and is protected by a green corrugated metal roof.
The post and beam frame makes this cabin a strong backyard out-building. A sturdy interior work bench has also been included. This rugged and attractive design is beautiful from the front view. This versatile design can be configured for many uses. It will make a perfect cabin, tiny house, getaway retreat, art studio, home office, garden or potting shed, kids playhouse, a pool house. Fitted with large double doors, the Gibraltar cabin is very capable of handling all your storage needs.
Any of our buildings can be customized to fit all of your needs. We offer insulation, plumbing and electrical packages; alternative choices for roofing, siding, flooring, windows, and doors; and other custom options such as built-in storage, decorative arches, cupolas, painting, staining, and flower boxes. Take a look at what we have to offer on our Options Pricing page or give our design team a call for a quote.
The basic model of this style is available as cabin kits (estimated assembly time - 2 people, 32 hours), diy micro cottage house plans, or fully assembled micro cabins.
Picture shows optional flower boxes.
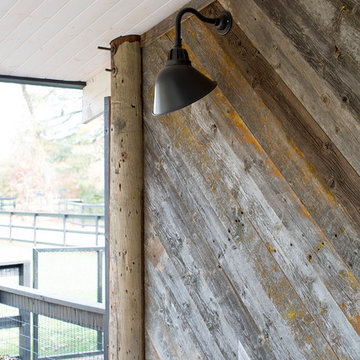
Michelle Drewes Photography
Large traditional one-storey exterior in Sacramento with wood siding.
Large traditional one-storey exterior in Sacramento with wood siding.
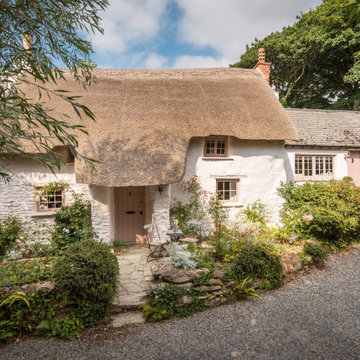
This is an example of a mid-sized traditional two-storey pink house exterior in Cornwall with a gable roof.
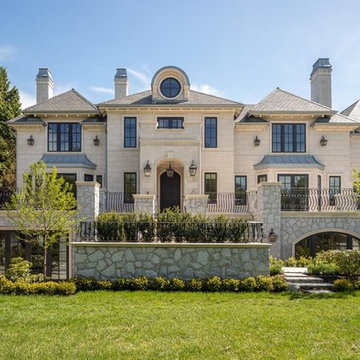
Photo of a large traditional three-storey beige house exterior in Vancouver with stone veneer, a hip roof and a shingle roof.
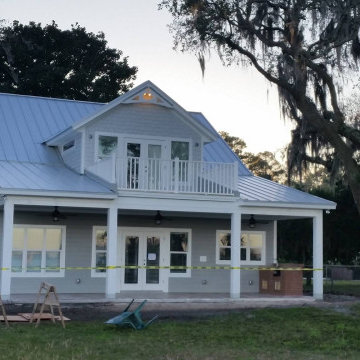
Demolished an old single story home located on the St. John's River and constructed a new two-story custom built home complete with a boat dock and summer kitchen. The first floor of the home is 1652 square feet and the second floor is 1072 square feet making the total square footage 2724 under roof.
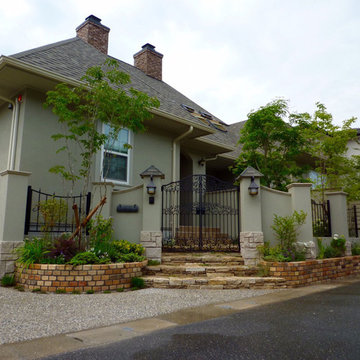
このお家が一番映える角度はここだそう。門扉の位置にも理由があるんです。
少しのぞいてみましょう。
Inspiration for a traditional grey house exterior in Other.
Inspiration for a traditional grey house exterior in Other.
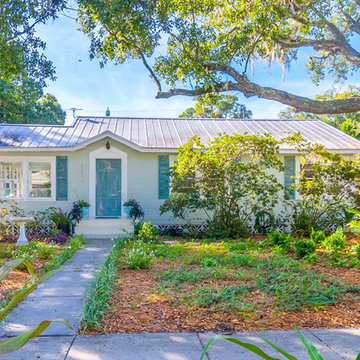
Coastal Home Photography
Photo of a small traditional one-storey green exterior in Tampa with wood siding.
Photo of a small traditional one-storey green exterior in Tampa with wood siding.
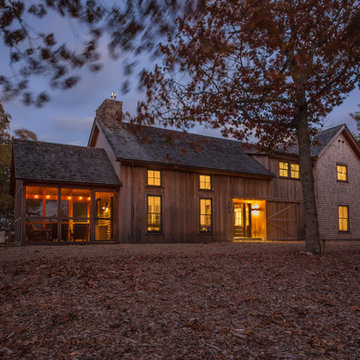
Photography by Great Island Photo
Photo of a mid-sized traditional two-storey house exterior in Burlington with mixed siding, a gable roof and a shingle roof.
Photo of a mid-sized traditional two-storey house exterior in Burlington with mixed siding, a gable roof and a shingle roof.
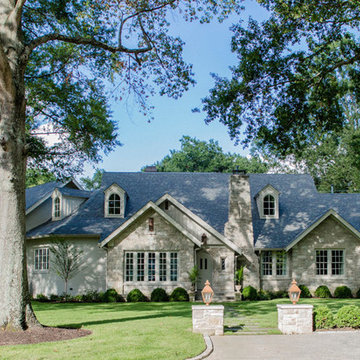
Large traditional two-storey beige exterior in Other with mixed siding and a hip roof.
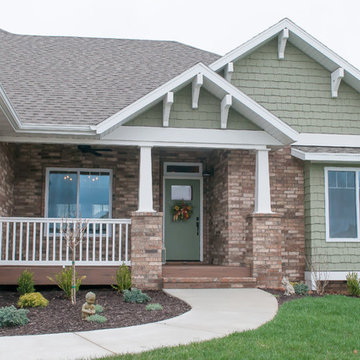
Mid-sized traditional one-storey multi-coloured house exterior in Other with mixed siding, a gable roof and a shingle roof.
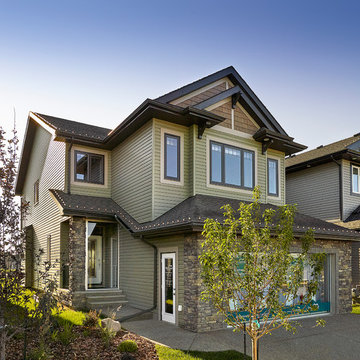
Inspiration for a traditional two-storey green exterior in Edmonton with vinyl siding.
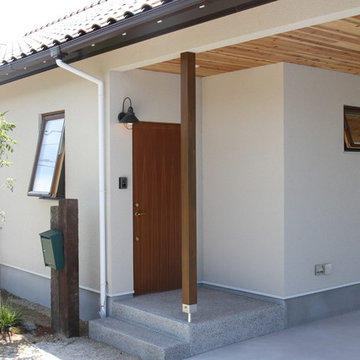
瀬戸内に浮かぶ風光明媚な島の一角に、光溢れる平屋が建ちました Photo by Hitomi Mese
Design ideas for a traditional one-storey beige house exterior in Other with a gable roof and a tile roof.
Design ideas for a traditional one-storey beige house exterior in Other with a gable roof and a tile roof.

Cottage house painted green, with white trim and front door - project in Ocean City, NJ. More at AkPaintingAndPowerwashing.com
Design ideas for a small traditional two-storey green exterior in Philadelphia with metal siding and a gable roof.
Design ideas for a small traditional two-storey green exterior in Philadelphia with metal siding and a gable roof.
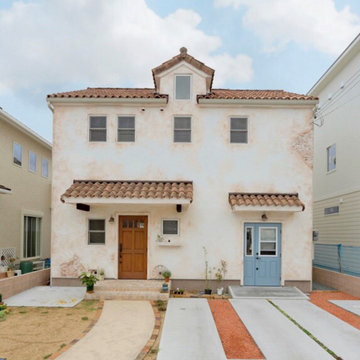
あえて剥がれなどの加工をして年月を経た風合いを漂わせた外観も理想通りの仕上がり(施主様のお声)。玄関はワークスペースと分けて二つ設置した。外構なども含めてトータルデザインしています。
Design ideas for a traditional exterior in Kobe.
Design ideas for a traditional exterior in Kobe.
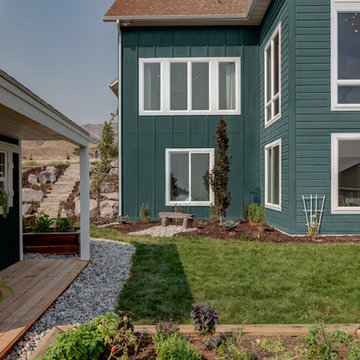
Design ideas for a large traditional two-storey green house exterior in Salt Lake City with mixed siding, a gable roof and a shingle roof.
Shabby-Chic Style Exterior Design Ideas
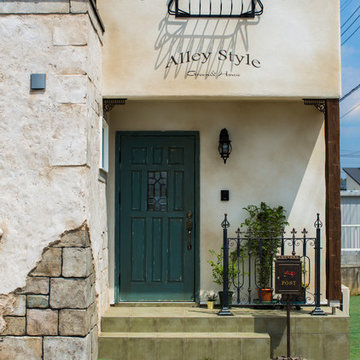
ブルーに塗装された玄関扉は『グリーンアンドハウス』による造作。パーツを寄せ集めるのではなく、空間を構成するエレメントとして、一つひとつにこだわり抜く。
This is an example of a traditional exterior in Other.
This is an example of a traditional exterior in Other.
3
