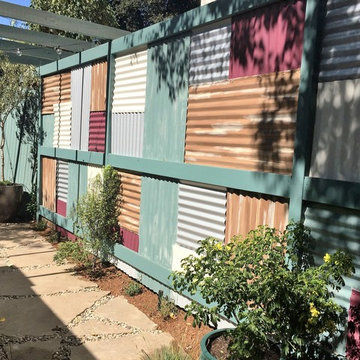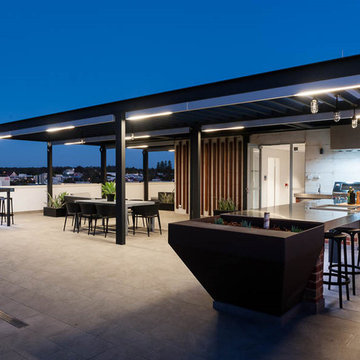Shabby-Chic Style Exterior Design Ideas
Refine by:
Budget
Sort by:Popular Today
1 - 20 of 62 photos
Item 1 of 3
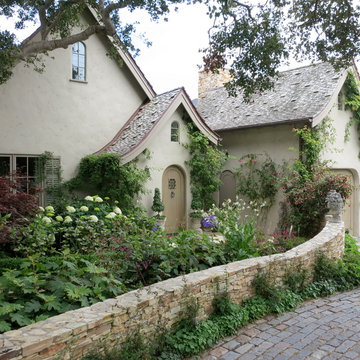
Photo of a large traditional two-storey adobe beige house exterior in San Francisco with a gable roof and a shingle roof.
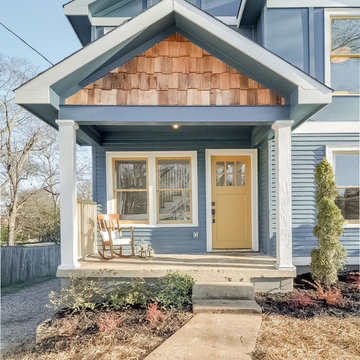
Carrie Buell
Inspiration for a mid-sized traditional two-storey blue exterior in Nashville with wood siding and a gable roof.
Inspiration for a mid-sized traditional two-storey blue exterior in Nashville with wood siding and a gable roof.
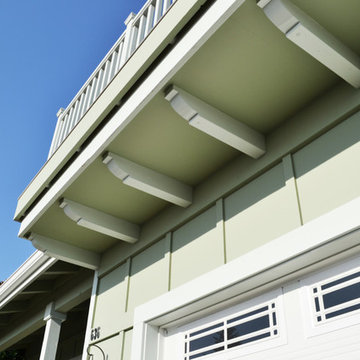
It's the little details
Photo Credit: Old Adobe Studios
This is an example of a mid-sized traditional two-storey green house exterior in San Luis Obispo with concrete fiberboard siding and a shingle roof.
This is an example of a mid-sized traditional two-storey green house exterior in San Luis Obispo with concrete fiberboard siding and a shingle roof.
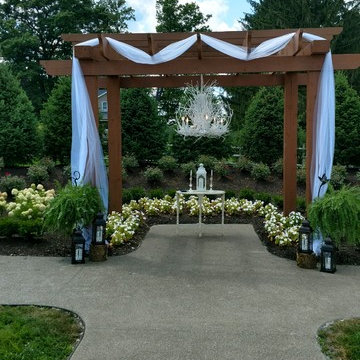
Appalachian style hickory twig branch chandelier. Custom color, shown white. UL listed for USA and Canada, hard wire, dry location. Non-Electric versions offered. Appropriate for outdoor, covered porch and tented venues, weather permitting
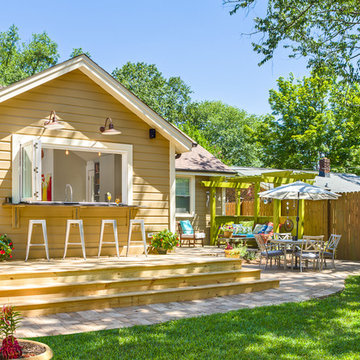
Photography by Firewater Pohotgraphy
Inspiration for a small traditional one-storey brown exterior in Atlanta with wood siding and a gable roof.
Inspiration for a small traditional one-storey brown exterior in Atlanta with wood siding and a gable roof.
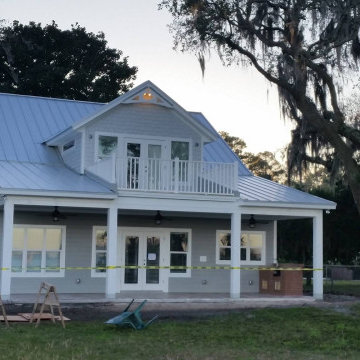
Demolished an old single story home located on the St. John's River and constructed a new two-story custom built home complete with a boat dock and summer kitchen. The first floor of the home is 1652 square feet and the second floor is 1072 square feet making the total square footage 2724 under roof.
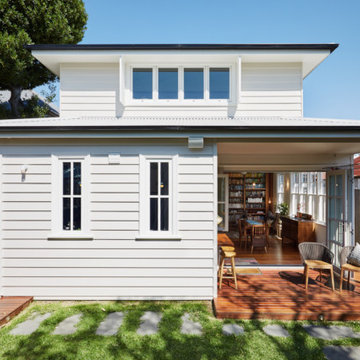
Classic double storey extension to the rear to an existing single storey dwelling. Featuring light coloured cladding and matching coloured window frames. Decking to match internal timber hardwood floor and associated landscaping.
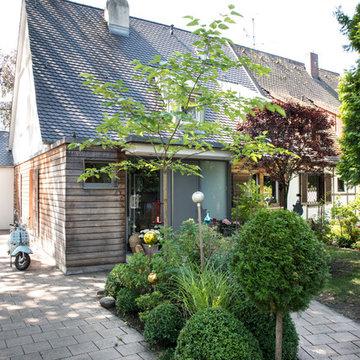
Tom Schrade, Nürnberg
Inspiration for a mid-sized traditional two-storey duplex exterior in Nuremberg with mixed siding and a gable roof.
Inspiration for a mid-sized traditional two-storey duplex exterior in Nuremberg with mixed siding and a gable roof.
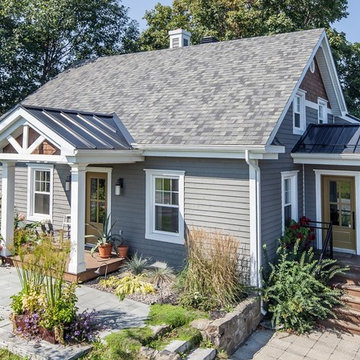
Exposeimage
Photo of a traditional two-storey grey exterior in Montreal with mixed siding and a gable roof.
Photo of a traditional two-storey grey exterior in Montreal with mixed siding and a gable roof.
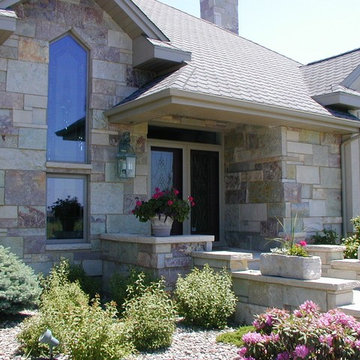
This warm and welcoming cottage style house is made with the Quarry Mill's Ambrose natural thin stone veneer. Ambrose is a dimensional style stone with a beautiful range of colors. A natural limestone, Ambrose has vibrant colors that set it apart due to the mineral staining. This natural stone veneer is well suited for both large and small scale walls.
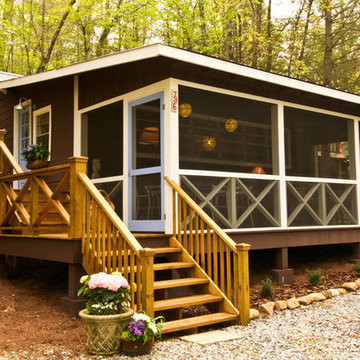
Exterior
Design ideas for a small traditional one-storey brown exterior in Atlanta with wood siding and a shed roof.
Design ideas for a small traditional one-storey brown exterior in Atlanta with wood siding and a shed roof.
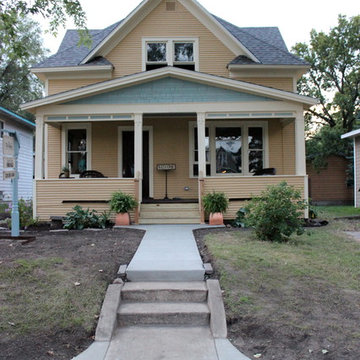
Open air porch, stunning color combination and story and a half design create an adorable facade.
Photo credit: Jessica Town-Gunderson
Design ideas for a mid-sized traditional yellow exterior in Minneapolis with wood siding.
Design ideas for a mid-sized traditional yellow exterior in Minneapolis with wood siding.
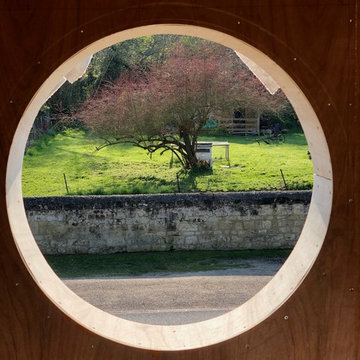
Design ideas for a small traditional one-storey black house exterior in Angers with wood siding, a gable roof and a metal roof.
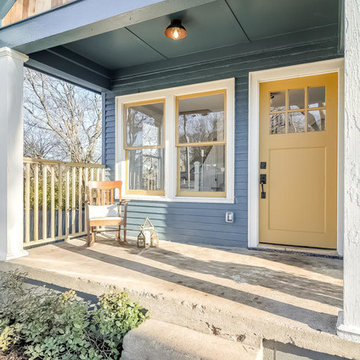
Carrie Buell
Photo of a mid-sized traditional two-storey blue exterior in Nashville with wood siding and a gable roof.
Photo of a mid-sized traditional two-storey blue exterior in Nashville with wood siding and a gable roof.
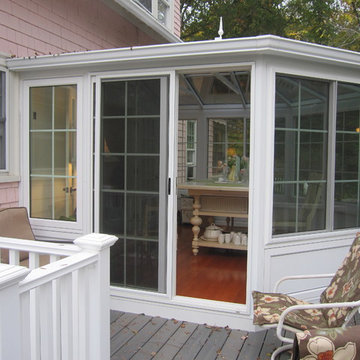
Design ideas for a mid-sized traditional one-storey white exterior in Boston with vinyl siding.
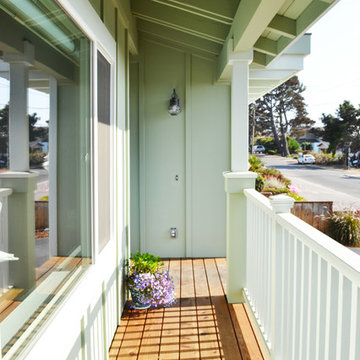
Front Porch
Photo Credit: Old Adobe Studios
Photo of a mid-sized traditional two-storey green house exterior in San Luis Obispo with concrete fiberboard siding and a shingle roof.
Photo of a mid-sized traditional two-storey green house exterior in San Luis Obispo with concrete fiberboard siding and a shingle roof.
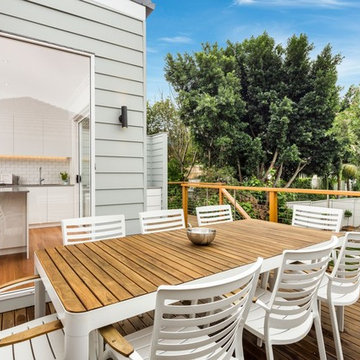
The addition of a new family and kitchen area opening onto a new deck entertaining area, provides a level of family living not previously known in this house.
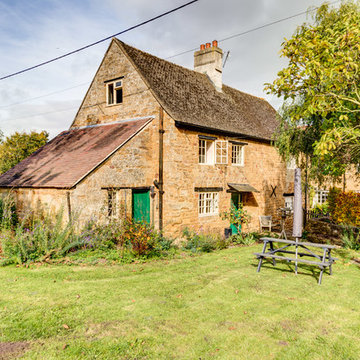
Photo of a mid-sized traditional three-storey beige house exterior in Other with stone veneer, a gable roof and a tile roof.
Shabby-Chic Style Exterior Design Ideas
1
