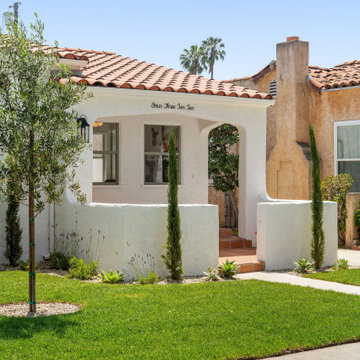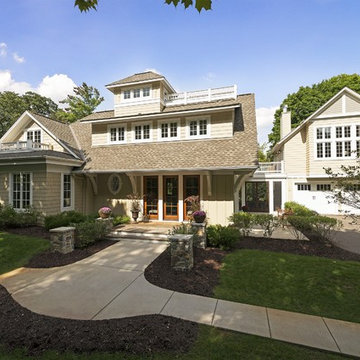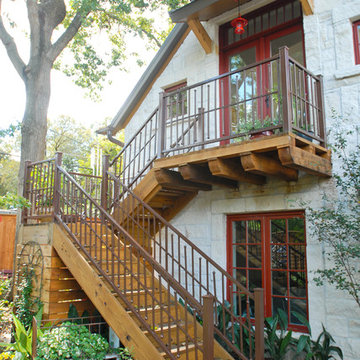Shabby-Chic Style Exterior Design Ideas
Refine by:
Budget
Sort by:Popular Today
1 - 20 of 90 photos
Item 1 of 3
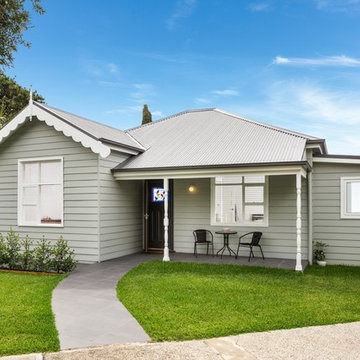
This lovely old home has been given a new lease on life, and will provide a warm sanctuary for a new generation, just as it did long ago.
This is an example of a mid-sized traditional one-storey grey house exterior in Sydney with wood siding, a gable roof and a metal roof.
This is an example of a mid-sized traditional one-storey grey house exterior in Sydney with wood siding, a gable roof and a metal roof.
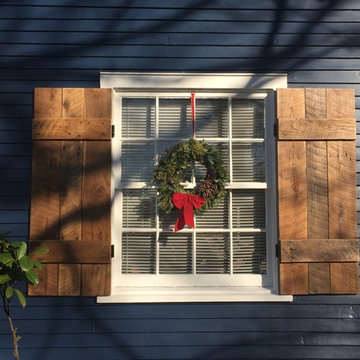
Two story 1932 home in the historic district of Sylvan Park in West Nashville. Main house is upstairs/downstairs duplex with separate entrances, each with 2 bedrooms and 1 bath. There is also a rear 1 br/1 bath detached apartment over the garage. Projects: Main house: Complete restoration of exterior which included replacing approximately 1/4 of the wood. We removed the old paint on remaining boards with heat guns and sanders, taking them all the way down to bare wood. We restored the original windows to make functional again. We made shutters from barn wood which was salvaged by Jack Ranger Co. from a barn teardown in Murfreesboro, TN. Shutters are functional. Existing gutters were cleaned, sealed and painted. Paint: Valspar "Indigo Violet" (satin) and "Bistro White" trim (semi-gloss) with "Vessel Gray" base (satin). Porch paint: Ace "Tile Red". Shutters and door sealant: Spar Urethane
Interior: Kitchen and bath restorations; interior paint throughout; interior design
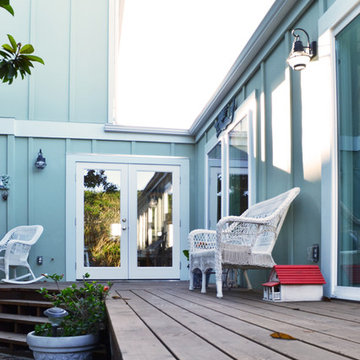
Back Deck
Photo Credit: Old Adobe Studios
Photo of a mid-sized traditional two-storey green house exterior in San Luis Obispo with concrete fiberboard siding and a shingle roof.
Photo of a mid-sized traditional two-storey green house exterior in San Luis Obispo with concrete fiberboard siding and a shingle roof.
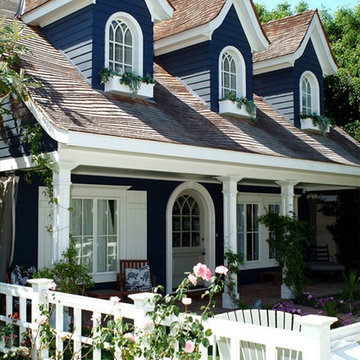
This is an example of a mid-sized traditional two-storey blue exterior in Cedar Rapids with wood siding.
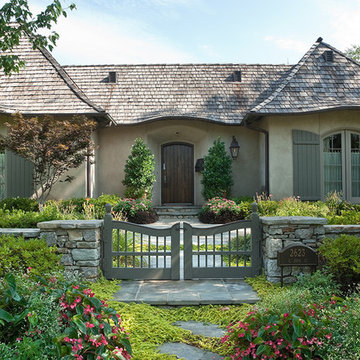
Stunning French Provincial stucco cottage with integrated stone walled garden. Designed and Built by Elements Design Build. The warm shaker roof just adds to the warmth and detail. www.elementshomebuilder.com www.elementshouseplans.com
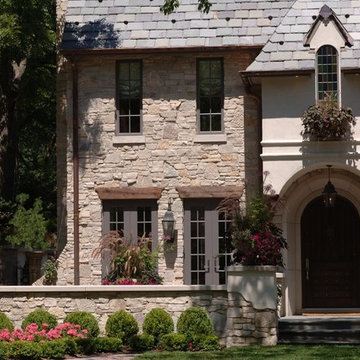
This beautiful home showcases the Quarry Mill's Royal Dusk natural thin stone veneer. Royal Dusk is a colorful blend of natural Wisconsin dolomitic limestone. The stone showcases the variations in colors, shapes, and textures that a single quarry can produce. Due to the stone all coming from the same quarry, the mix of pieces aesthetically flow well together forming an old-world look. The base of Royal Dusk is the linear neutral grey pieces that soften the wall. From there, irregular mosaic style pieces are added to mix in a variety of colors. Lastly, a small percentage of seamface pieces are added to create yet another element of color and texture.
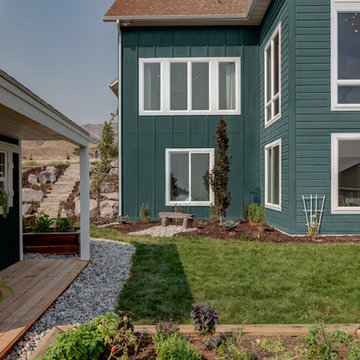
Design ideas for a large traditional two-storey green house exterior in Salt Lake City with mixed siding, a gable roof and a shingle roof.
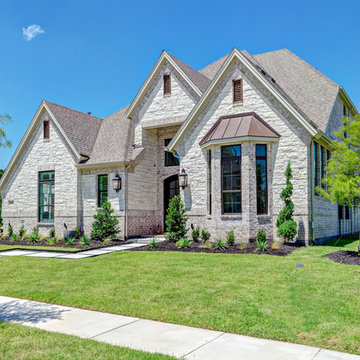
James Wilson
Large traditional two-storey white house exterior in Dallas with stone veneer, a gable roof and a shingle roof.
Large traditional two-storey white house exterior in Dallas with stone veneer, a gable roof and a shingle roof.
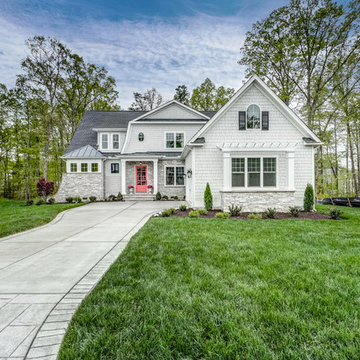
This is an example of a large traditional two-storey white house exterior in Richmond with concrete fiberboard siding, a hip roof and a shingle roof.
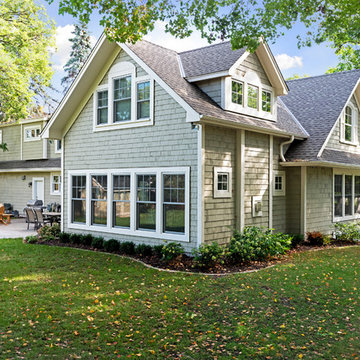
Spacecrafting Photography
Inspiration for a large traditional two-storey grey exterior in Minneapolis with wood siding and a gable roof.
Inspiration for a large traditional two-storey grey exterior in Minneapolis with wood siding and a gable roof.
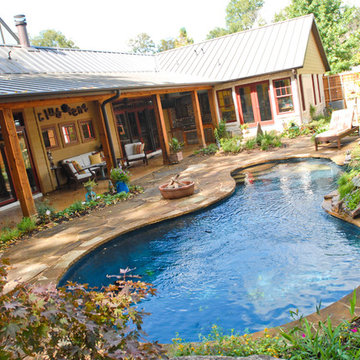
Design ideas for a large traditional one-storey yellow exterior in Dallas with vinyl siding.
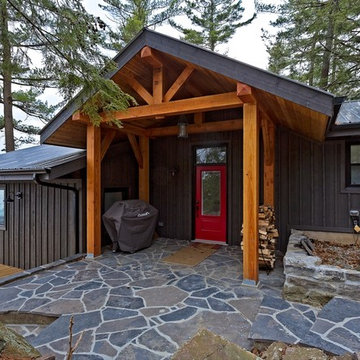
RDZ Photography
Mid-sized traditional split-level grey house exterior in Ottawa with wood siding, a gable roof and a metal roof.
Mid-sized traditional split-level grey house exterior in Ottawa with wood siding, a gable roof and a metal roof.
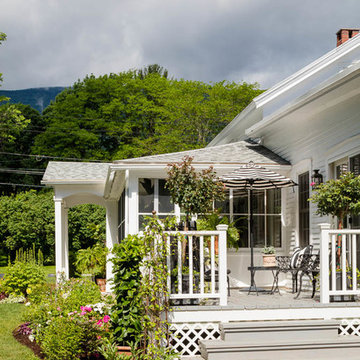
A little cottage nestled into a picturesque Vermont village.
Photo: Greg Premru
Design ideas for a small traditional two-storey white house exterior in Boston with wood siding, a gable roof and a mixed roof.
Design ideas for a small traditional two-storey white house exterior in Boston with wood siding, a gable roof and a mixed roof.
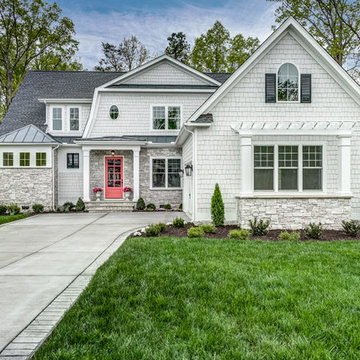
Design ideas for a large traditional two-storey white house exterior in Richmond with concrete fiberboard siding, a hip roof and a shingle roof.
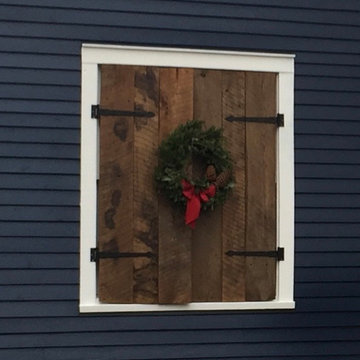
Barn wood shutters with hammered heart strap hinges and Christmas wreath.
Large traditional exterior in Nashville.
Large traditional exterior in Nashville.
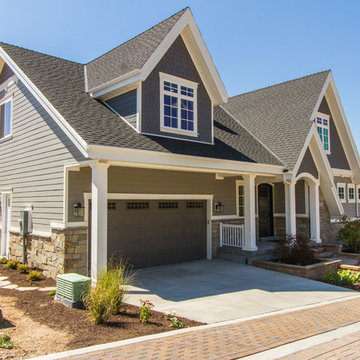
Craftsman style home with gray plank siding and stone accents.
Photo of a large traditional three-storey grey exterior in Salt Lake City with concrete fiberboard siding.
Photo of a large traditional three-storey grey exterior in Salt Lake City with concrete fiberboard siding.
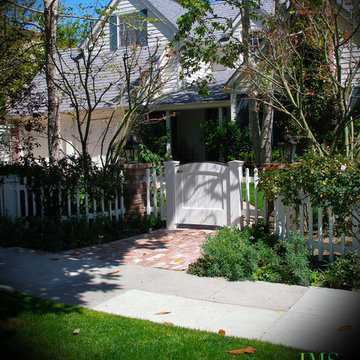
This low entry gate encloses the yard and helps emphasize the paving to the front door. It was designed to give color and create a lasting impact on the viewer as they enter the residence.-- Let us help you put all the concepts that you gather together into a beautiful landscape. We have designers in the office and we are a fully licensed landscape contractor.
Shabby-Chic Style Exterior Design Ideas
1
