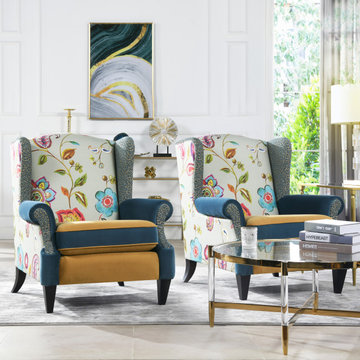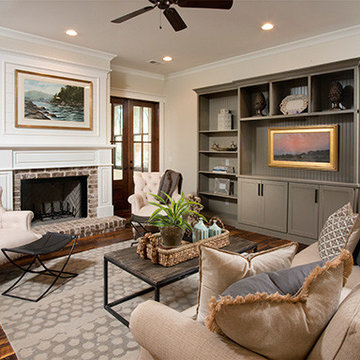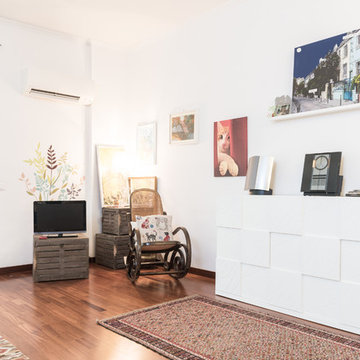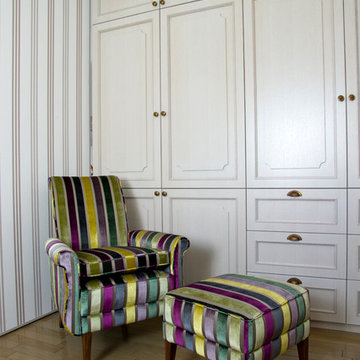Shabby-Chic Style Family Room Design Photos
Refine by:
Budget
Sort by:Popular Today
1 - 20 of 1,696 photos
Item 1 of 2
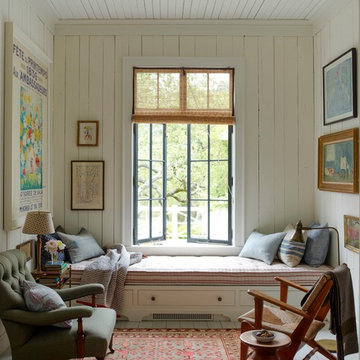
This property was transformed from an 1870s YMCA summer camp into an eclectic family home, built to last for generations. Space was made for a growing family by excavating the slope beneath and raising the ceilings above. Every new detail was made to look vintage, retaining the core essence of the site, while state of the art whole house systems ensure that it functions like 21st century home.
This home was featured on the cover of ELLE Décor Magazine in April 2016.
G.P. Schafer, Architect
Rita Konig, Interior Designer
Chambers & Chambers, Local Architect
Frederika Moller, Landscape Architect
Eric Piasecki, Photographer
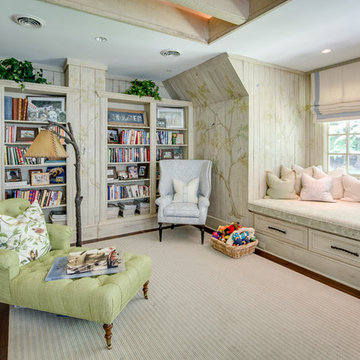
Maryland Photography, Inc.
Photo of a large traditional open concept family room in DC Metro with medium hardwood floors, a library, multi-coloured walls and brown floor.
Photo of a large traditional open concept family room in DC Metro with medium hardwood floors, a library, multi-coloured walls and brown floor.
Find the right local pro for your project
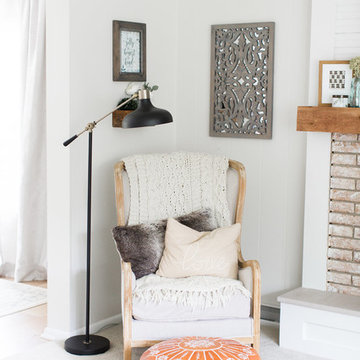
Laura Rae Photography
Large traditional enclosed family room in Minneapolis with carpet, a standard fireplace, grey walls, a wall-mounted tv, a brick fireplace surround and grey floor.
Large traditional enclosed family room in Minneapolis with carpet, a standard fireplace, grey walls, a wall-mounted tv, a brick fireplace surround and grey floor.
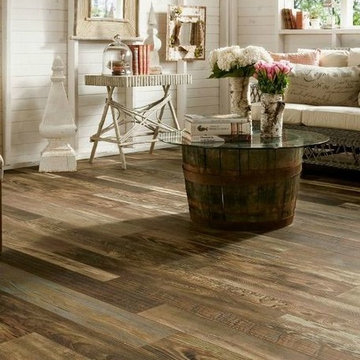
Cut-Rite Carpet and Design Center is located at 825 White Plains Road (Rt. 22), Scarsdale, NY 10583. Come visit us! We are open Monday-Saturday from 9:00 AM-6:00 PM.
(914) 506-5431 http://www.cutritecarpets.com/
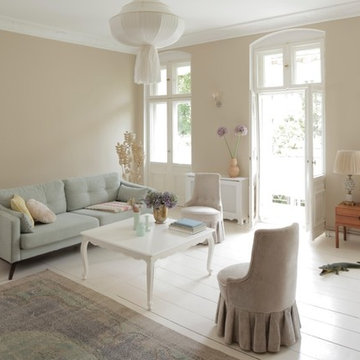
Wohnzimmer
Photo of a mid-sized traditional enclosed family room in Berlin with beige walls and painted wood floors.
Photo of a mid-sized traditional enclosed family room in Berlin with beige walls and painted wood floors.
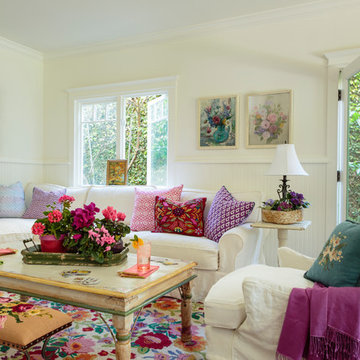
This is an example of a mid-sized traditional open concept family room in Los Angeles with white walls and medium hardwood floors.
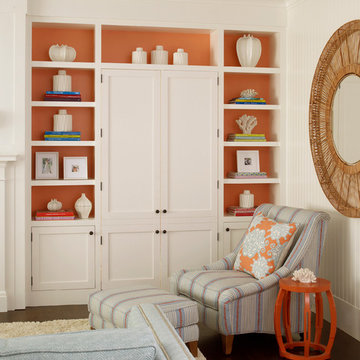
Tria Giovan
Large traditional open concept family room in New York with white walls and dark hardwood floors.
Large traditional open concept family room in New York with white walls and dark hardwood floors.
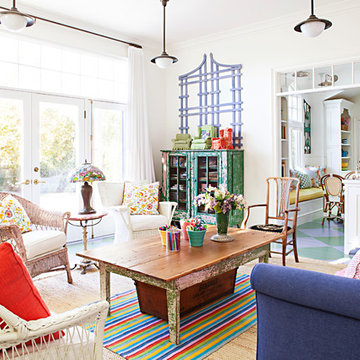
Bret Gum Flea Market Decor
Inspiration for a large traditional open concept family room in Los Angeles with white walls, painted wood floors and a wall-mounted tv.
Inspiration for a large traditional open concept family room in Los Angeles with white walls, painted wood floors and a wall-mounted tv.
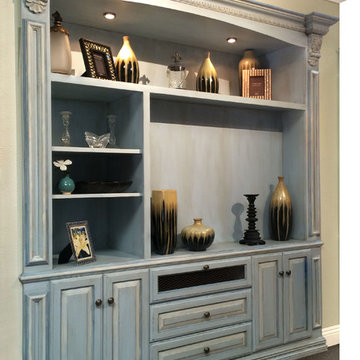
Beautiful eye-catching custom built-in entertainment center is embellished with decorative corbels and moldings and is finished is a gorgeous shabby chic multiple blue tone custom finish.
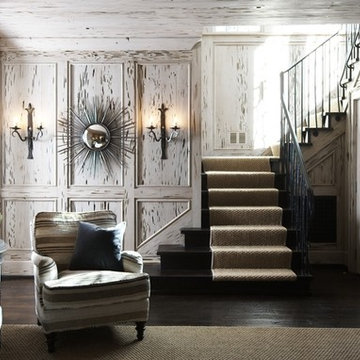
[photo by Colleen Duffley]
Inspiration for a traditional family room in Birmingham with white walls.
Inspiration for a traditional family room in Birmingham with white walls.
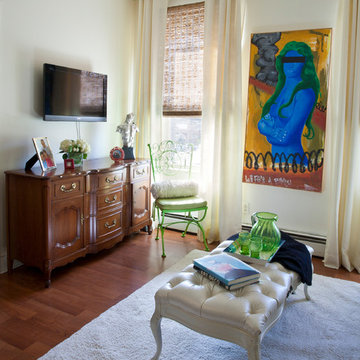
Melabee Miller
Photo of a small traditional enclosed family room in New York with medium hardwood floors and a wall-mounted tv.
Photo of a small traditional enclosed family room in New York with medium hardwood floors and a wall-mounted tv.

out en longueur et profitant de peu de lumière naturelle, cet appartement de 26m2 nécessitait un rafraichissement lui permettant de dévoiler ses atouts.
Bénéficiant de 3,10m de hauteur sous plafond, la mise en place d’un papier panoramique permettant de lier les espaces s’est rapidement imposée, permettant de surcroit de donner de la profondeur et du relief au décor.
Un espace séjour confortable, une cuisine ouverte tout en douceur et très fonctionnelle, un espace nuit en mezzanine, le combo idéal pour créer un cocon reprenant les codes « bohêmes » avec ses multiples suspensions en rotin & panneaux de cannage naturel ici et là.
Un projet clé en main destiné à la location hôtelière au caractère affirmé.
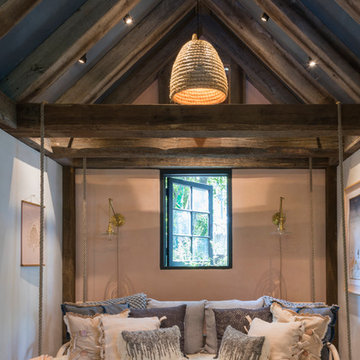
Photo: Carolyn Reyes © 2017 Houzz
Bee's Bliss
Design team: Rose Thicket: Botanical Design House
This is an example of a traditional family room in Los Angeles.
This is an example of a traditional family room in Los Angeles.
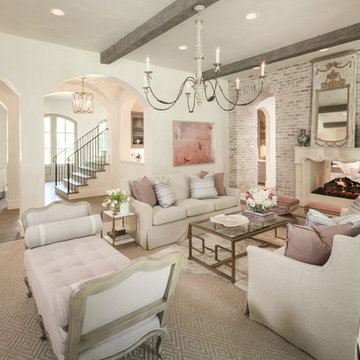
Architect: Architectural Solutions, Inc.; Photographer: Steve Chenn
Design ideas for a traditional family room in Houston.
Design ideas for a traditional family room in Houston.
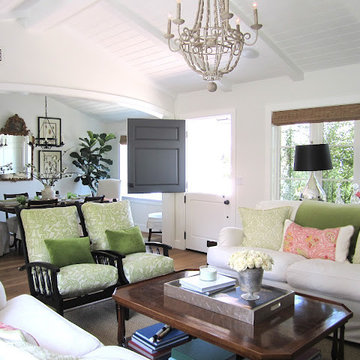
I have custom-made white slipcovers on my sofas. They are great because I can throw them in the washing machine after being lounged on by teenagers and the family dog.
Shabby-Chic Style Family Room Design Photos
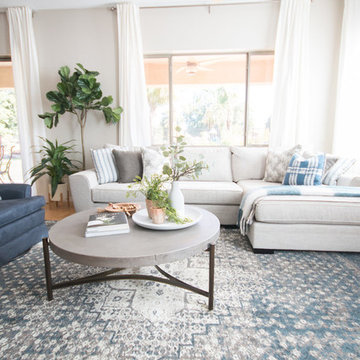
Family room got a new fireplace with stacked stone and a the blue and gray hues offer a light, bright and clean looking new family room!
Mid-sized traditional open concept family room in Phoenix with grey walls, light hardwood floors, a standard fireplace, a stone fireplace surround, a wall-mounted tv and yellow floor.
Mid-sized traditional open concept family room in Phoenix with grey walls, light hardwood floors, a standard fireplace, a stone fireplace surround, a wall-mounted tv and yellow floor.
1
