Shabby-Chic Style Family Room Design Photos with a Standard Fireplace
Refine by:
Budget
Sort by:Popular Today
1 - 20 of 162 photos
Item 1 of 3
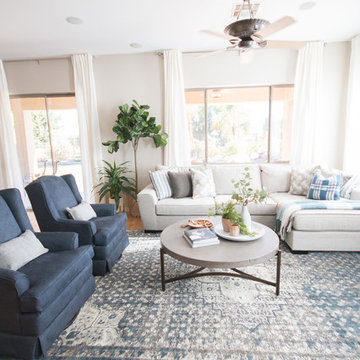
Family room got a new fireplace with stacked stone and a the blue and gray hues offer a light, bright and clean looking new family room!
Inspiration for a mid-sized traditional open concept family room in Phoenix with grey walls, light hardwood floors, a standard fireplace, a stone fireplace surround, a wall-mounted tv and yellow floor.
Inspiration for a mid-sized traditional open concept family room in Phoenix with grey walls, light hardwood floors, a standard fireplace, a stone fireplace surround, a wall-mounted tv and yellow floor.
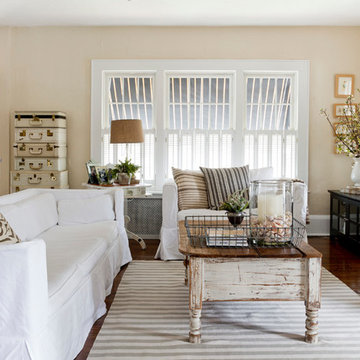
Photo: Rikki Snyder © 2014 Houzz
This is an example of a traditional family room in New York with beige walls, a standard fireplace, a wall-mounted tv and dark hardwood floors.
This is an example of a traditional family room in New York with beige walls, a standard fireplace, a wall-mounted tv and dark hardwood floors.
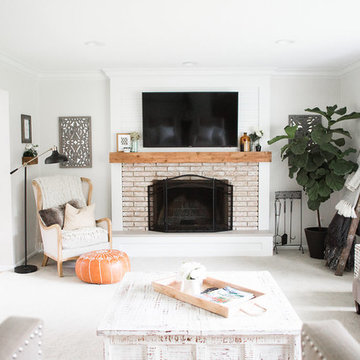
Laura Rae Photography
Photo of a large traditional enclosed family room in Minneapolis with carpet, a standard fireplace, a wall-mounted tv, grey walls, a brick fireplace surround and grey floor.
Photo of a large traditional enclosed family room in Minneapolis with carpet, a standard fireplace, a wall-mounted tv, grey walls, a brick fireplace surround and grey floor.
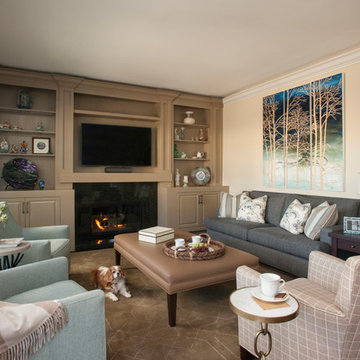
Mid-sized traditional open concept family room in Los Angeles with beige walls, dark hardwood floors, a standard fireplace, a stone fireplace surround and a built-in media wall.
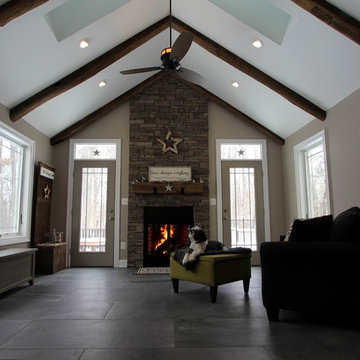
Design ideas for a mid-sized traditional open concept family room in DC Metro with grey walls, porcelain floors, a standard fireplace, a stone fireplace surround and no tv.
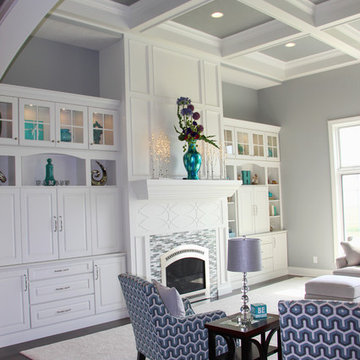
Becca Feauto
Expansive traditional open concept family room in Other with grey walls, carpet, a standard fireplace, a tile fireplace surround and a concealed tv.
Expansive traditional open concept family room in Other with grey walls, carpet, a standard fireplace, a tile fireplace surround and a concealed tv.
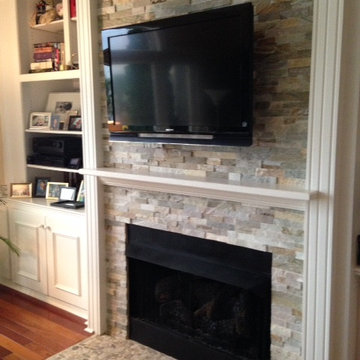
Photo of a mid-sized traditional open concept family room in Charlotte with beige walls, dark hardwood floors, a standard fireplace, a stone fireplace surround and a wall-mounted tv.
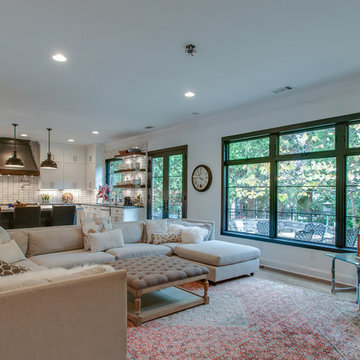
Close up.
Photo of a large traditional open concept family room in Nashville with white walls, medium hardwood floors, a wall-mounted tv, brown floor, a standard fireplace and a tile fireplace surround.
Photo of a large traditional open concept family room in Nashville with white walls, medium hardwood floors, a wall-mounted tv, brown floor, a standard fireplace and a tile fireplace surround.
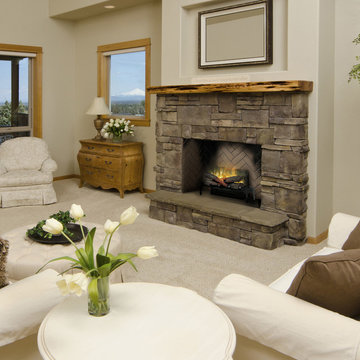
Dimplex Revillusion RLG20 is a completely new way of looking at fireplaces. Gaze through the lifelike flames to the back of the firebox, revealing the natural character that gives a wood-burning fireplace its charm. Enjoy the look of a fireplace cut straight from the pages of a magazine by choosing Revillusion; clearly a better fireplace.
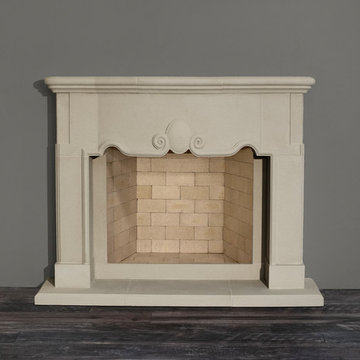
This finely proportioned 17th Century mantel, with an ornately carved overmantel, features distinctive, supple curving lines and a delicate shell carving at its center. It truly captures the essence of the Isabella.
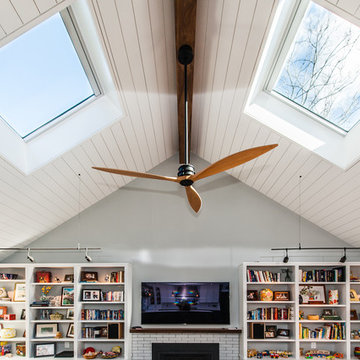
Finecraft Contractors, Inc.
Drakakis Architecture, LLC
Susie Soleimani Photography
This is an example of a large traditional open concept family room in DC Metro with a library, blue walls, dark hardwood floors, a standard fireplace, a brick fireplace surround and a wall-mounted tv.
This is an example of a large traditional open concept family room in DC Metro with a library, blue walls, dark hardwood floors, a standard fireplace, a brick fireplace surround and a wall-mounted tv.
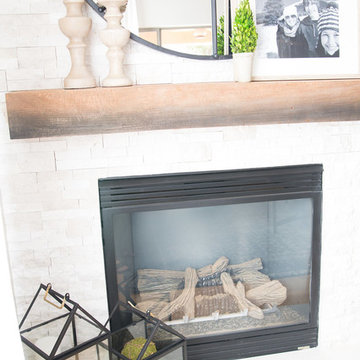
Family room got a new fireplace with stacked stone and a the blue and gray hues offer a light, bright and clean looking new family room!
This is an example of a mid-sized traditional open concept family room in Phoenix with grey walls, light hardwood floors, a standard fireplace, a stone fireplace surround, a wall-mounted tv and yellow floor.
This is an example of a mid-sized traditional open concept family room in Phoenix with grey walls, light hardwood floors, a standard fireplace, a stone fireplace surround, a wall-mounted tv and yellow floor.
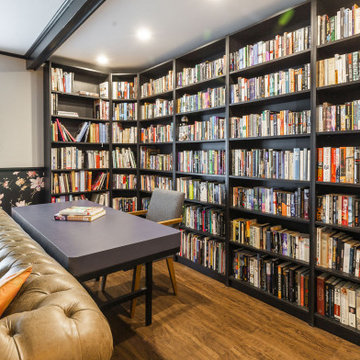
Homeowners’ request: To convert the existing wood burning fire place into a gas insert and installed a tv recessed into the wall. To be able to fit the oversized antique leather couch, to fit a massive library collection.
I want my space to be functional, warm and cozy. I want to be able to sit by my fireplace, read my beloved books, gaze through the large bay window and admire the view. This space should feel like my sanctuary but I want some whimsy and lots of color like an old English den but it must be organized and cohesive.
Designer secret: Building the fireplace and making sure to be able to fit non custom bookcases on either side, adding painted black beams to the ceiling giving the space the English cozy den feeling, utilizing the opposite wall to fit tall standard bookcases, minimizing the furniture so that the clients' over sized couch fits, adding a whimsical desk and wall paper to tie all the elements together.
Materials used: FLOORING; VCT wood like vinyl strip tile - FIREPLACE WALL: dover Marengo grey textures porcelain tile 13” x 25” - WALL COVERING; metro-York Av2919 - FURNITURE; Ikea billy open book case, Structube Adel desk col. blue - WALL PAINT; 6206-21 Sketch paper.
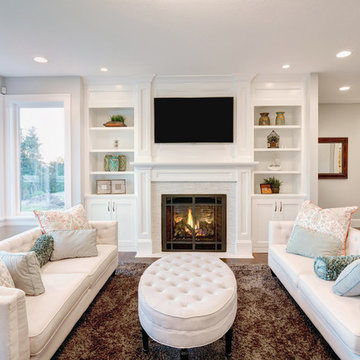
Photo of a mid-sized traditional open concept family room in DC Metro with grey walls, a standard fireplace, a wall-mounted tv, medium hardwood floors, a tile fireplace surround and brown floor.
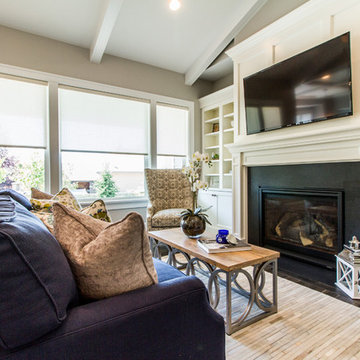
A modern rustic great room featuring medium hard wood floors, serine furnishings and a traditional fireplace.
Inspiration for a mid-sized traditional open concept family room in Salt Lake City with beige walls, medium hardwood floors, a standard fireplace, a wood fireplace surround and a wall-mounted tv.
Inspiration for a mid-sized traditional open concept family room in Salt Lake City with beige walls, medium hardwood floors, a standard fireplace, a wood fireplace surround and a wall-mounted tv.
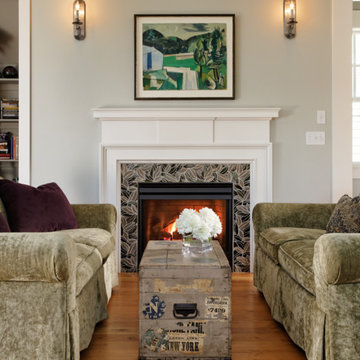
Mill House family room. Photography by David Papazian.
Mid-sized traditional open concept family room in Portland with a library, light hardwood floors, a standard fireplace, a tile fireplace surround and grey walls.
Mid-sized traditional open concept family room in Portland with a library, light hardwood floors, a standard fireplace, a tile fireplace surround and grey walls.
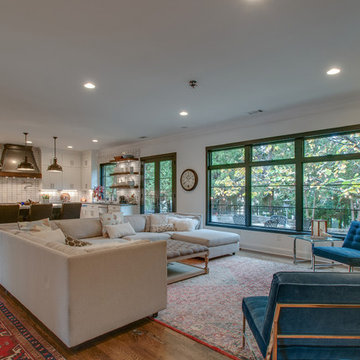
Another angle.
Photo of a large traditional open concept family room in Nashville with white walls, medium hardwood floors, a wall-mounted tv, brown floor, a standard fireplace and a tile fireplace surround.
Photo of a large traditional open concept family room in Nashville with white walls, medium hardwood floors, a wall-mounted tv, brown floor, a standard fireplace and a tile fireplace surround.
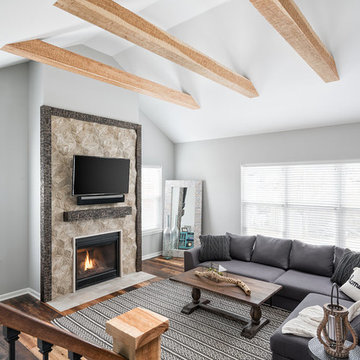
Fireplace surround product is by RealStone Systems from their Hive collection in Driftwood color. Hive tiles are a composite of resin and recycled marble and travertine stone, recreating the look of wood and natural stone.
The tile is framed in rustic hand chiseled wood to compliment the ceiling beams but is stained in a darker finish for contrast.
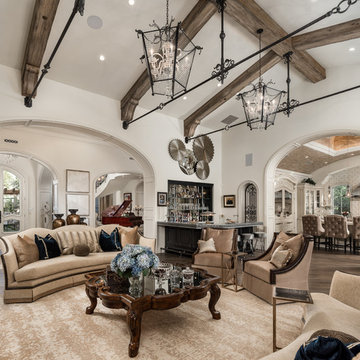
World Renowned Interior Design Firm Fratantoni Interior Designers created this beautiful French Modern Home! They design homes for families all over the world in any size and style. They also have in-house Architecture Firm Fratantoni Design and world class Luxury Home Building Firm Fratantoni Luxury Estates! Hire one or all three companies to design, build and or remodel your home!
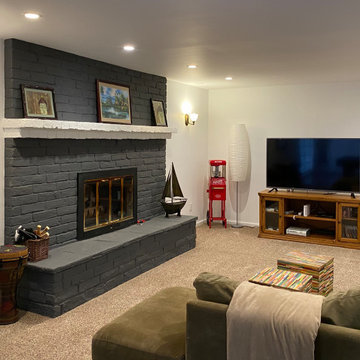
Design ideas for an expansive traditional open concept family room in Other with a game room, grey walls, carpet, a standard fireplace, a brick fireplace surround, a freestanding tv and beige floor.
Shabby-Chic Style Family Room Design Photos with a Standard Fireplace
1